819 Spring Garden St, Easton, PA 18042
Local realty services provided by:Better Homes and Gardens Real Estate Maturo
819 Spring Garden St,Easton, PA 18042
$279,900
- 4 Beds
- 2 Baths
- - sq. ft.
- Single family
- Sold
Listed by:keith j jensen
Office:realty one group supreme
MLS#:PANH2008612
Source:BRIGHTMLS
Sorry, we are unable to map this address
Price summary
- Price:$279,900
About this home
Welcome to 819 Spring Garden St! This four bedroom home still showcases some of its original charm combined with tasteful updates and upgrades. Starting with the exterior, this home has been restyled with newer siding/windows all around and topped with an updated roof. The three car garage in the rear also has been updated with a newer roof. The private back yard is great for pets, family and entertaining and includes a White Linden tree on the Historic Register! The rear patio also features a retractable awning. Moving on to the interior, you enter the home through a classic double door and welcoming foyer. Still original to the house, the foyer has an antique mirror and bench that will stay with the home. The first floor traditional floor plan features a living room, dining room and large eat-in kitchen. Each room has built shelves/cabinets for plenty of storage. Upstairs on level two are three bedrooms and two full bath. The primary bedroom features a walk in closet and full upgraded bathroom. At the end of the hall is another full bath with laundry hookups. Finally, on the third floor is the fourth bedroom along with a sitting area and large storage area. Available for showings now!
Contact an agent
Home facts
- Year built:1900
- Listing ID #:PANH2008612
- Added:53 day(s) ago
- Updated:November 02, 2025 at 01:35 AM
Rooms and interior
- Bedrooms:4
- Total bathrooms:2
- Full bathrooms:2
Heating and cooling
- Heating:Forced Air, Natural Gas
Structure and exterior
- Roof:Asphalt
- Year built:1900
Utilities
- Water:Public
- Sewer:Public Sewer
Finances and disclosures
- Price:$279,900
- Tax amount:$4,361 (2025)
New listings near 819 Spring Garden St
- New
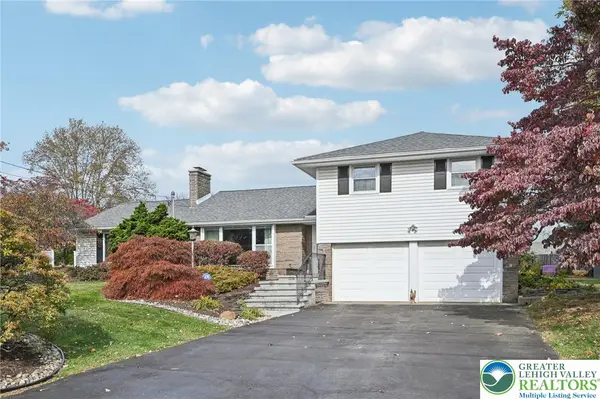 $495,000Active3 beds 4 baths3,860 sq. ft.
$495,000Active3 beds 4 baths3,860 sq. ft.2813 Northampton Street, Easton, PA 18045
MLS# 767114Listed by: HOWARDHANNA THEFREDERICKGROUP - New
 $249,900Active2 beds 2 baths792 sq. ft.
$249,900Active2 beds 2 baths792 sq. ft.303 E Wilkes Barre Street, Easton, PA 18042
MLS# 767239Listed by: COLDWELL BANKER HERITAGE R E - Open Sun, 1 to 4pmNew
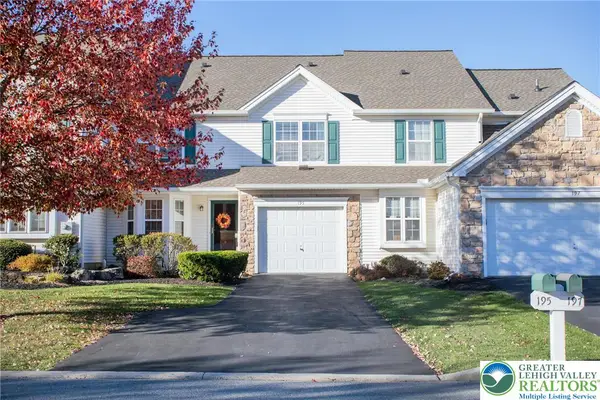 $399,000Active3 beds 3 baths2,612 sq. ft.
$399,000Active3 beds 3 baths2,612 sq. ft.195 Park Ridge Drive, Easton, PA 18040
MLS# 767347Listed by: HOWARD HANNA THEFREDERICKGROUP - New
 $189,000Active3 beds 1 baths1,130 sq. ft.
$189,000Active3 beds 1 baths1,130 sq. ft.1209 Wood Ave, EASTON, PA 18042
MLS# PANH2008902Listed by: DORRANCE REALTY LLC - New
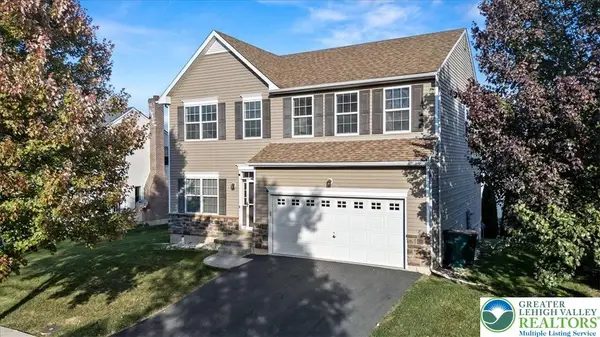 $529,900Active4 beds 3 baths3,224 sq. ft.
$529,900Active4 beds 3 baths3,224 sq. ft.17 Stonecreek Court, Easton, PA 18045
MLS# 767229Listed by: COLDWELL BANKER RESIDENTIAL - New
 $315,000Active3 beds 1 baths1,167 sq. ft.
$315,000Active3 beds 1 baths1,167 sq. ft.4 Middle Court, Easton, PA 18045
MLS# 767300Listed by: COLDWELL BANKER HEARTHSIDE - New
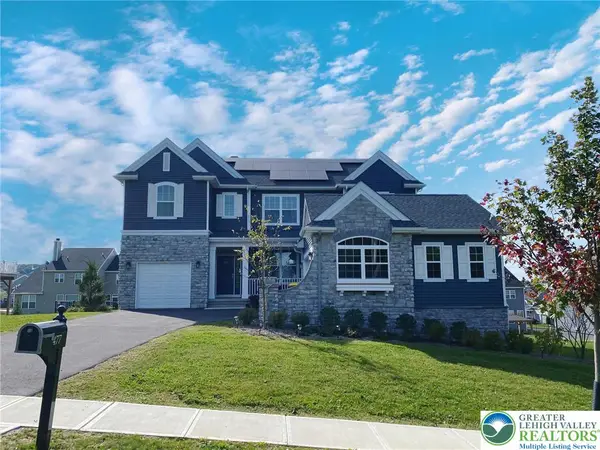 Listed by BHGRE$790,000Active5 beds 3 baths2,749 sq. ft.
Listed by BHGRE$790,000Active5 beds 3 baths2,749 sq. ft.477 Newlins Road E, Easton, PA 18040
MLS# 767263Listed by: BETTERHOMES&GARDENSRE/CASSIDON - New
 $744,900Active3 beds 3 baths2,622 sq. ft.
$744,900Active3 beds 3 baths2,622 sq. ft.3858 Victors Way, Easton, PA 18045
MLS# 767157Listed by: COLDWELL BANKER HEARTHSIDE - New
 Listed by BHGRE$440,000Active3 beds 1 baths1,969 sq. ft.
Listed by BHGRE$440,000Active3 beds 1 baths1,969 sq. ft.2507 Swanson Street, Easton, PA 18045
MLS# 767202Listed by: BETTERHOMES&GARDENSRE/CASSIDON - New
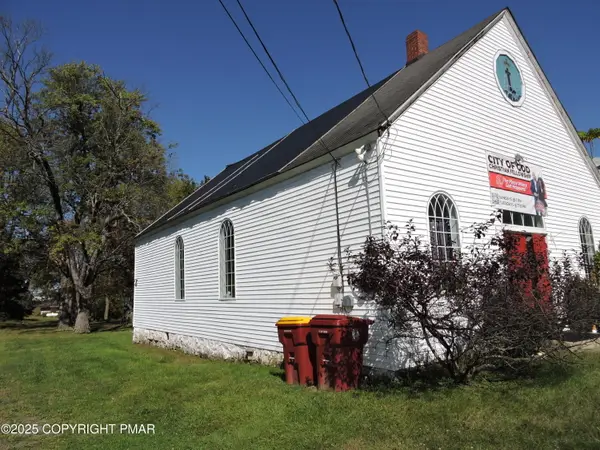 $225,000Active-- beds 1 baths1,440 sq. ft.
$225,000Active-- beds 1 baths1,440 sq. ft.200 Frost Hollow, Easton, PA 18040
MLS# PM-136669Listed by: MORE MODERN REAL ESTATE LLC
