827 Wilbur Street, Easton, PA 18042
Local realty services provided by:Better Homes and Gardens Real Estate Valley Partners
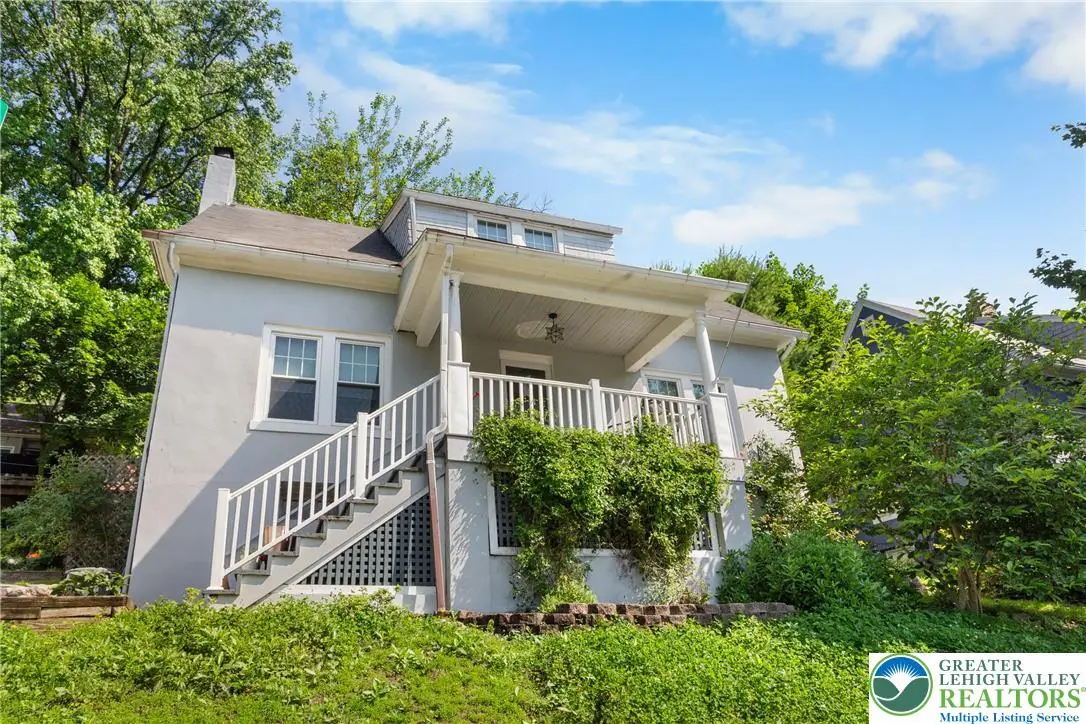
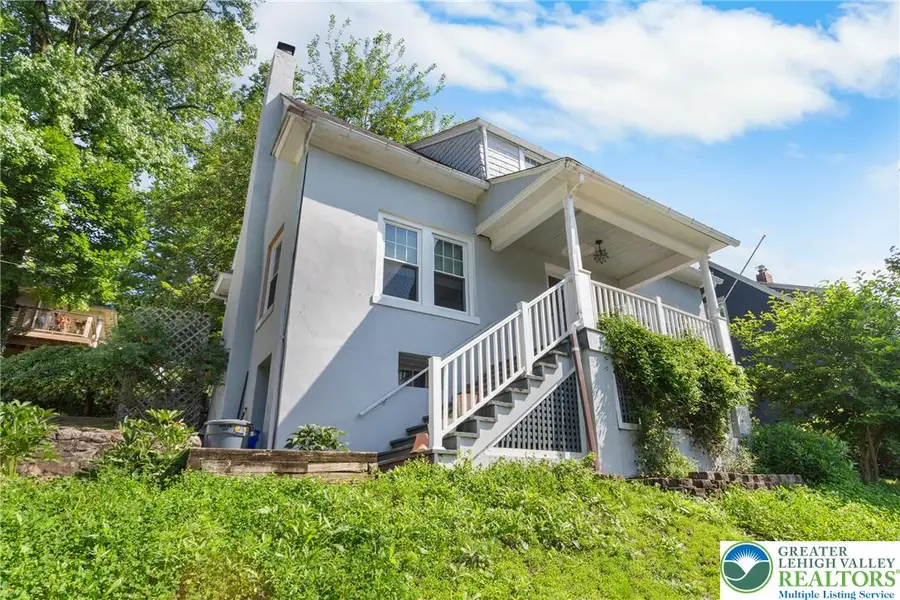

827 Wilbur Street,Easton, PA 18042
$334,999
- 3 Beds
- 2 Baths
- 1,408 sq. ft.
- Single family
- Active
Listed by:christopher lawlor
Office:coldwell banker hearthside
MLS#:759973
Source:PA_LVAR
Price summary
- Price:$334,999
- Price per sq. ft.:$237.93
About this home
Welcome home to this beautifully updated College Hill charmer, perfectly blending timeless old-world character with tasteful modern updates! This inviting 3-bedroom, 1.5-bathroom home boasts original details like refinished hardwood floors, custom built-in cabinetry, and a cozy fireplace, preserving its authentic historic feel. Thoughtful updates include replacement windows, new electrical, and renovated kitchen and bathrooms—all seamlessly integrated for modern living. The updated kitchen features stylish cabinetry, contemporary finishes, and plenty of space for cooking and entertaining. Enjoy comfort all year round with efficient gas heating and central air conditioning. Relax outside on your shaded back patio, the perfect place for summer evenings or gatherings with friends. Located just minutes from vibrant downtown Easton, you'll have quick access to top-rated restaurants, lively bars, unique local shops, and plenty of recreational activities. This home has been thoughtfully updated by its current owner, ensuring it's ready for you to move right in and enjoy. Don't miss the opportunity to make this charming College Hill property yours—schedule your showing today!
Contact an agent
Home facts
- Year built:1928
- Listing Id #:759973
- Added:50 day(s) ago
- Updated:August 14, 2025 at 02:43 PM
Rooms and interior
- Bedrooms:3
- Total bathrooms:2
- Full bathrooms:1
- Half bathrooms:1
- Living area:1,408 sq. ft.
Heating and cooling
- Cooling:Central Air
- Heating:Forced Air, Gas
Structure and exterior
- Roof:Asphalt, Fiberglass
- Year built:1928
- Building area:1,408 sq. ft.
- Lot area:0.08 Acres
Utilities
- Water:Public
- Sewer:Public Sewer
Finances and disclosures
- Price:$334,999
- Price per sq. ft.:$237.93
- Tax amount:$5,746
New listings near 827 Wilbur Street
- New
 $449,900Active3 beds 4 baths2,600 sq. ft.
$449,900Active3 beds 4 baths2,600 sq. ft.213 Applewood Drive, Easton, PA 18045
MLS# 762932Listed by: EXP REALTY LLC - Coming Soon
 $240,000Coming Soon3 beds 1 baths
$240,000Coming Soon3 beds 1 baths1032 Ferry St, EASTON, PA 18042
MLS# PANH2008476Listed by: REALTY ONE GROUP SUPREME - Open Sun, 1 to 4pmNew
 $800,000Active5 beds 4 baths3,484 sq. ft.
$800,000Active5 beds 4 baths3,484 sq. ft.612 Cattell Street, Easton, PA 18042
MLS# 762650Listed by: RE/MAX REAL ESTATE - Open Sat, 12 to 2pmNew
 $425,000Active3 beds 1 baths1,902 sq. ft.
$425,000Active3 beds 1 baths1,902 sq. ft.2850 John St, EASTON, PA 18045
MLS# PANH2008474Listed by: SERHANT PENNSYLVANIA LLC - New
 $425,000Active3 beds 3 baths1,972 sq. ft.
$425,000Active3 beds 3 baths1,972 sq. ft.11 Timber Trail, Easton, PA 18045
MLS# 762298Listed by: CENTURY 21 RAMOS REALTY - New
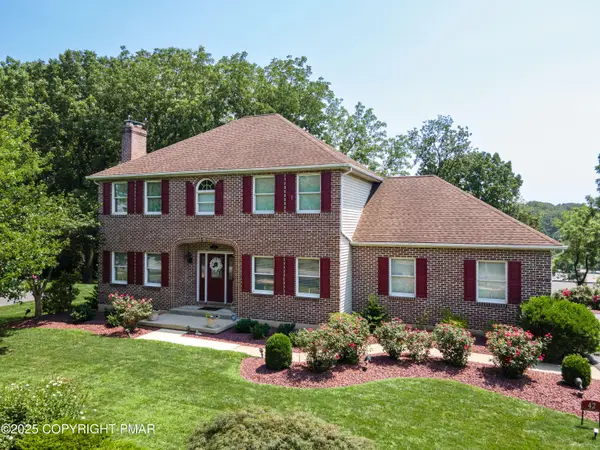 $759,900Active3 beds 4 baths3,322 sq. ft.
$759,900Active3 beds 4 baths3,322 sq. ft.42 Clairmont Avenue, Easton, PA 18045
MLS# PM-134752Listed by: KELLER WILLIAMS REAL ESTATE - NORTHAMPTON CO - Coming SoonOpen Sat, 11am to 1pm
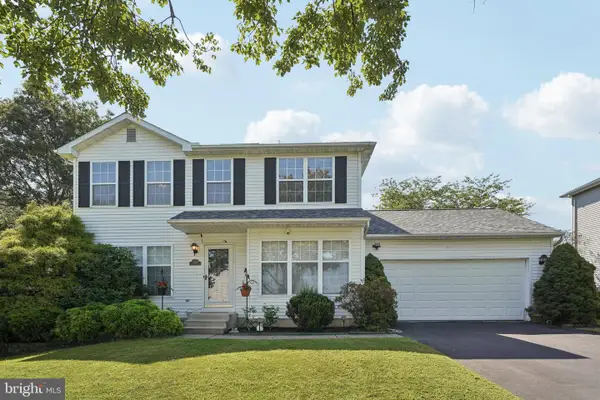 $425,000Coming Soon3 beds 3 baths
$425,000Coming Soon3 beds 3 baths3180 Timber Ridge Dr, EASTON, PA 18045
MLS# PANH2008444Listed by: REDFIN CORPORATION - Open Sat, 1 to 4pmNew
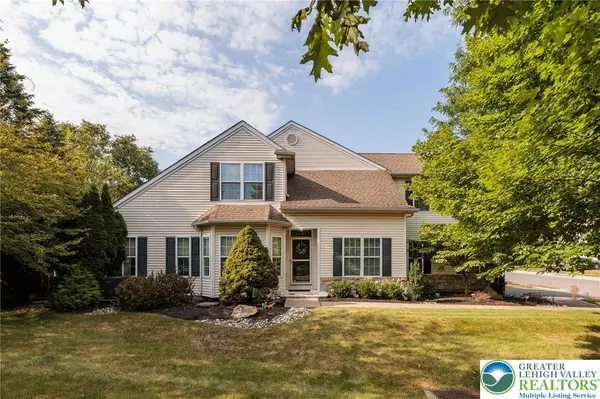 $389,900Active3 beds 3 baths2,026 sq. ft.
$389,900Active3 beds 3 baths2,026 sq. ft.2 Cobblestone Drive, Easton, PA 18045
MLS# 762775Listed by: WEICHERT REALTORS - Open Sun, 1pm to 3amNew
 $298,000Active4 beds 2 baths1,796 sq. ft.
$298,000Active4 beds 2 baths1,796 sq. ft.1340 Ferry Street, Easton, PA 18042
MLS# 762689Listed by: REAL ESTATE OF AMERICA - New
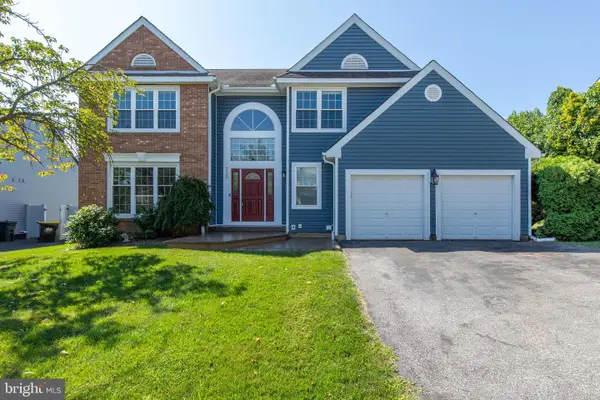 $515,000Active4 beds 3 baths2,872 sq. ft.
$515,000Active4 beds 3 baths2,872 sq. ft.3530 New Hampshire Ave, EASTON, PA 18045
MLS# PANH2008454Listed by: EXP REALTY, LLC

