100 Breyer Dr #1-e, ELKINS PARK, PA 19027
Local realty services provided by:Better Homes and Gardens Real Estate Valley Partners


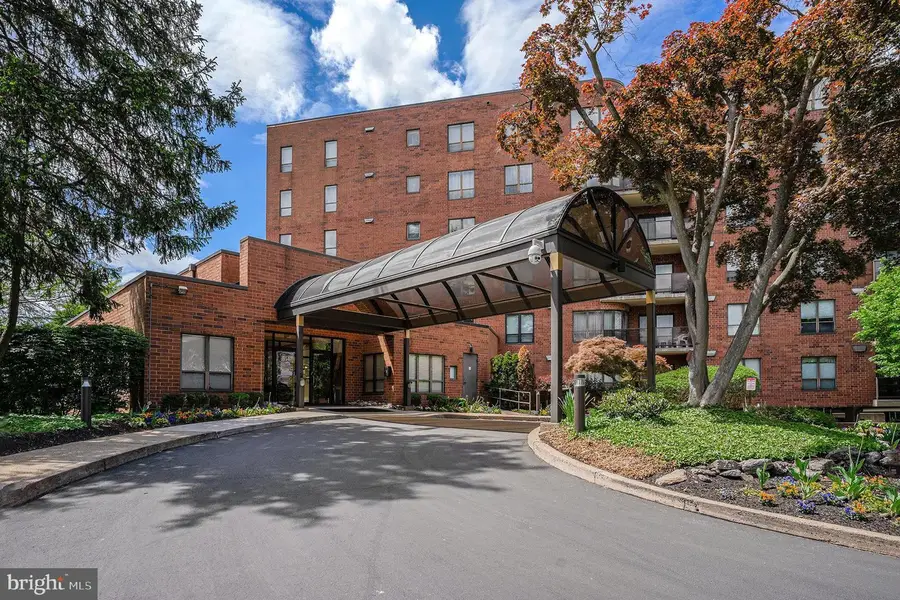
100 Breyer Dr #1-e,ELKINS PARK, PA 19027
$279,999
- 2 Beds
- 2 Baths
- 1,141 sq. ft.
- Condominium
- Pending
Listed by:patrick t mcgowan
Office:keller williams real estate-blue bell
MLS#:PAMC2138840
Source:BRIGHTMLS
Price summary
- Price:$279,999
- Price per sq. ft.:$245.4
About this home
** Back on the market due to buyer not being able to satisfy a sale and settlement contingency ** Welcome Home to this exquisite 2-bedroom, 2-bathroom condo in the highly sought after Breyer Estates condo community in Elkins Park! This spacious and light-filled open concept condo boasts over 1,100 square feet of living space. As you enter the unit you are greeted by a gracious foyer area which leads right into the huge living room space that gets loads of natural light with the wide bank of windows and sliding glass door which leads to your private patio that overlooks the woods perfect for enjoying the outdoors with that morning cup of coffee or early evening cocktail. The sellers enjoy having two unique sitting areas in the living area, one which features a custom built-in entertainment center cabinet and sideboard which opens out into a formal dining room table that can seat everyone for your holiday get togethers; however, this can be set up as a traditional living room and dining room as well if desired. Off of the living room area you will find the large, bright kitchen with white cabinetry that offers an incredible amount of counter, cabinet and pantry space along with high quality appliances including a brand new dishwasher. As you walk down the hallway to the other end of the condo you will discover the wonderful bedrooms and baths. The first bedroom is well appointed with lots of closet space, the spacious full bath across the hall features a spacious stall shower. At the far end of the hallway is the primary bedroom featuring a spacious walk-in closet and across the hall is a gorgeous, modern full bath. Both bedroom closets feature custom closet organizers to maximize space. Both bedrooms have a wonderful southwest view out to the tranquil wooded area surrounding the property. This condo offers so much Including: in-unit laundry featuring a new washer and dryer, new HVAC system installed in 2022, a new garbage disposal, brand new toilets in both bathrooms, beautiful, gleaming hardwood floors, a deeded parking spot in the gated and secured parking garage (Spot # 45) as well as a secure storage closet for additional storage space. Come and enjoy all that this top flight condo community has to offer … impeccably maintained year round landscaping, a beautiful in-ground pool area, walking trail, large community room with a kitchen that can be booked for private events, front desk security, brand new elevators, beautiful front lobby and building management that goes above and beyond. Just a short walk or drive to absolutely everything Elkins Park, Jenkintown and Wyncote have to offer including fantastic restaurants, shops, bars, shopping centers, parks, etc. Easy access to public transportation via SEPTA bus routes or the regional rail at the nearby Jenkintown train station; as well as easy commute access to Rt. 611, Rt. 73, Rt. 309 and the PA Turnpike. Enjoy one of the very best condos in arguably one of the most idyllic suburban neighborhoods in the area. Make your appointment right away and make this condo your new home!
Contact an agent
Home facts
- Year built:1985
- Listing Id #:PAMC2138840
- Added:105 day(s) ago
- Updated:August 15, 2025 at 07:30 AM
Rooms and interior
- Bedrooms:2
- Total bathrooms:2
- Full bathrooms:2
- Living area:1,141 sq. ft.
Heating and cooling
- Cooling:Central A/C
- Heating:Electric, Forced Air
Structure and exterior
- Roof:Flat
- Year built:1985
- Building area:1,141 sq. ft.
- Lot area:0.03 Acres
Schools
- High school:CHELTENHAM
Utilities
- Water:Public
- Sewer:Public Sewer
Finances and disclosures
- Price:$279,999
- Price per sq. ft.:$245.4
- Tax amount:$3,835 (2024)
New listings near 100 Breyer Dr #1-e
- New
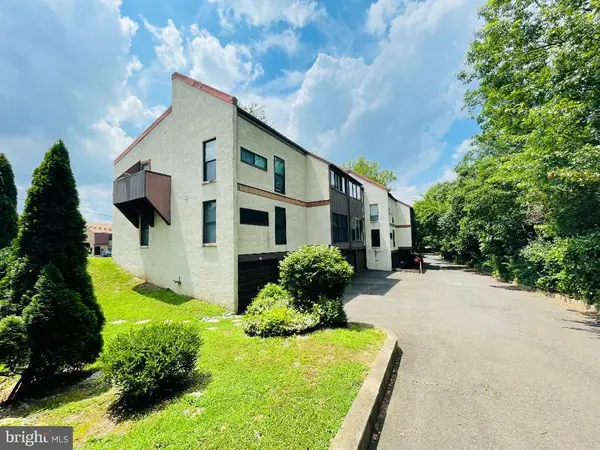 $238,000Active2 beds 1 baths941 sq. ft.
$238,000Active2 beds 1 baths941 sq. ft.233 Township Line Rd #4c, ELKINS PARK, PA 19027
MLS# PAMC2151776Listed by: RE/MAX CENTRE REALTORS - Coming Soon
 $459,000Coming Soon6 beds 2 baths
$459,000Coming Soon6 beds 2 baths7918 Park Ave, ELKINS PARK, PA 19027
MLS# PAMC2150404Listed by: EXP REALTY, LLC - New
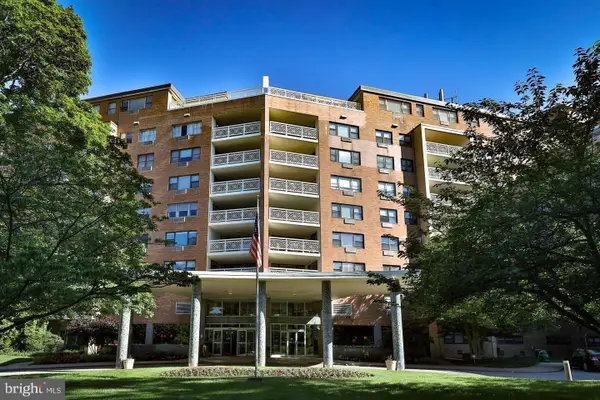 $139,900Active1 beds 1 baths832 sq. ft.
$139,900Active1 beds 1 baths832 sq. ft.7900 Old York Rd #309-a, ELKINS PARK, PA 19027
MLS# PAMC2150030Listed by: BHHS FOX & ROACH-JENKINTOWN - Open Sat, 1 to 3pmNew
 $575,000Active4 beds 4 baths2,560 sq. ft.
$575,000Active4 beds 4 baths2,560 sq. ft.650 Green Briar Rd, ELKINS PARK, PA 19027
MLS# PAMC2150694Listed by: QUINN & WILSON, INC. - New
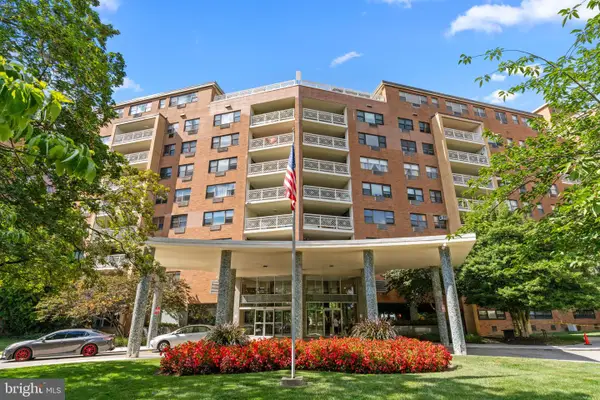 $135,000Active1 beds 1 baths788 sq. ft.
$135,000Active1 beds 1 baths788 sq. ft.7900 Old York Rd #510-b, ELKINS PARK, PA 19027
MLS# PAMC2150674Listed by: KELLER WILLIAMS REAL ESTATE - NEWTOWN - New
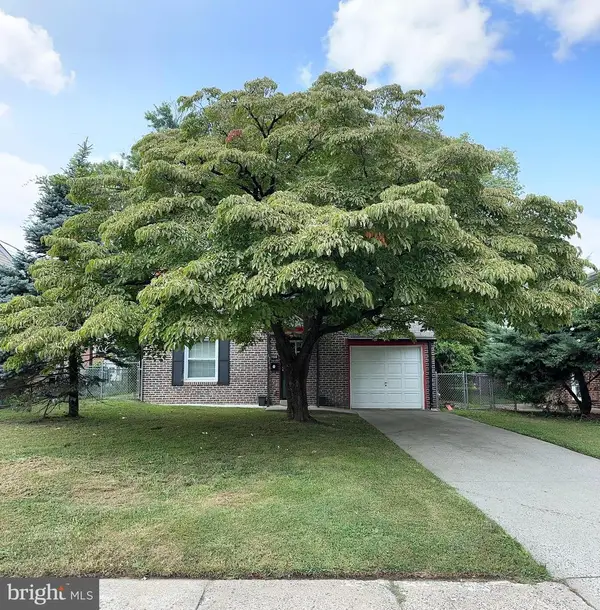 $418,000Active3 beds 1 baths1,274 sq. ft.
$418,000Active3 beds 1 baths1,274 sq. ft.150 West Ave, ELKINS PARK, PA 19027
MLS# PAMC2150074Listed by: KELLER WILLIAMS MAIN LINE - Coming Soon
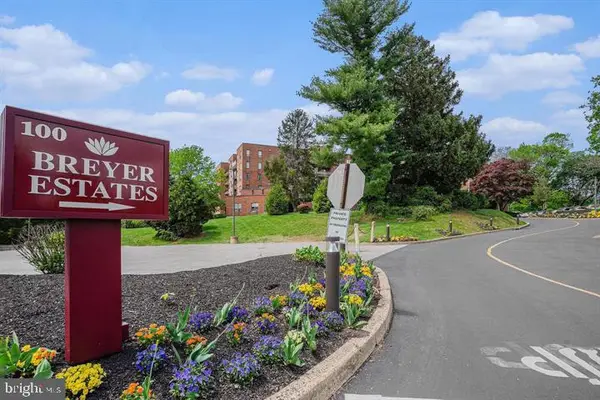 $259,000Coming Soon2 beds 2 baths
$259,000Coming Soon2 beds 2 baths100 Breyer Dr #3-c, ELKINS PARK, PA 19027
MLS# PAMC2150378Listed by: COLDWELL BANKER HEARTHSIDE REALTORS - Open Sat, 11am to 1pmNew
 $650,000Active4 beds 4 baths4,685 sq. ft.
$650,000Active4 beds 4 baths4,685 sq. ft.221 Marco Rd, ELKINS PARK, PA 19027
MLS# PAMC2148452Listed by: KELLER WILLIAMS REAL ESTATE-LANGHORNE 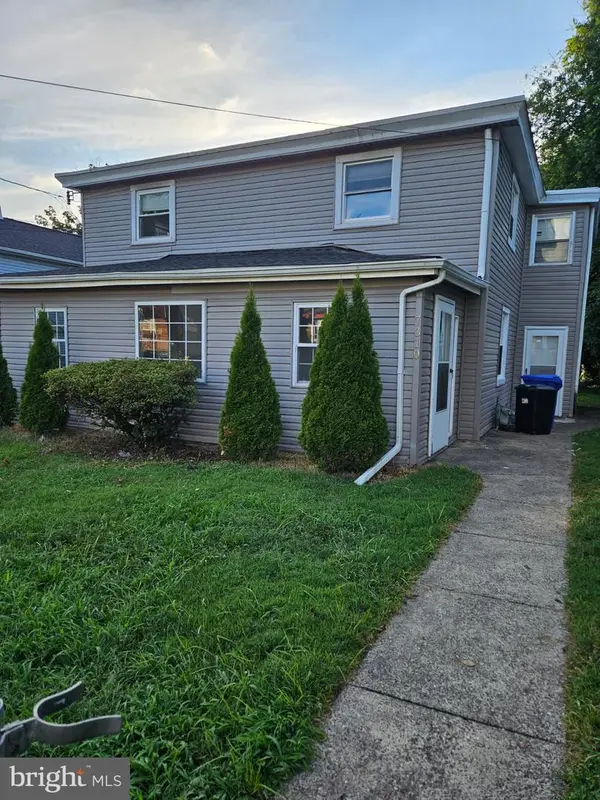 $350,000Pending4 beds 2 baths1,592 sq. ft.
$350,000Pending4 beds 2 baths1,592 sq. ft.7310 Keenan St, ELKINS PARK, PA 19027
MLS# PAMC2149718Listed by: PHILLY REAL ESTATE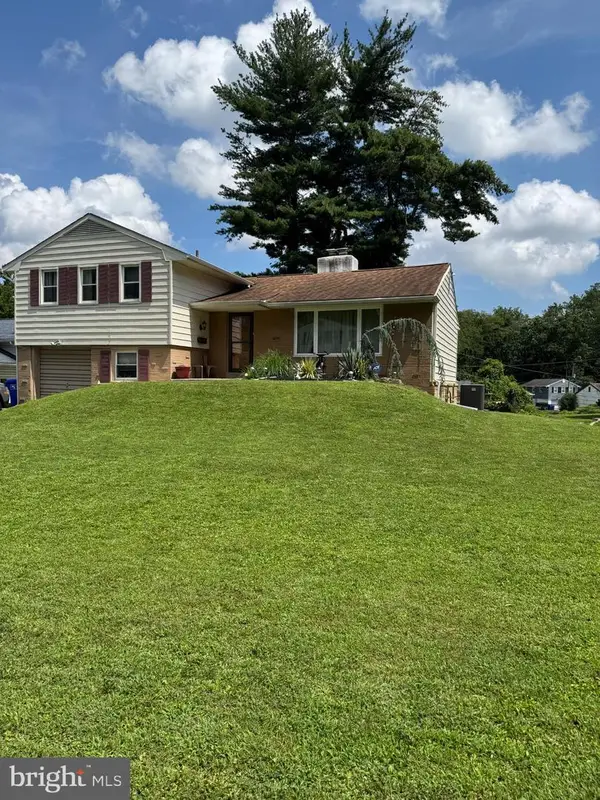 $389,900Active4 beds 3 baths1,980 sq. ft.
$389,900Active4 beds 3 baths1,980 sq. ft.634 Green Briar Rd, ELKINS PARK, PA 19027
MLS# PAMC2148122Listed by: PRIME REALTY PARTNERS
