109 Surrey Rd, ELKINS PARK, PA 19027
Local realty services provided by:Better Homes and Gardens Real Estate Valley Partners
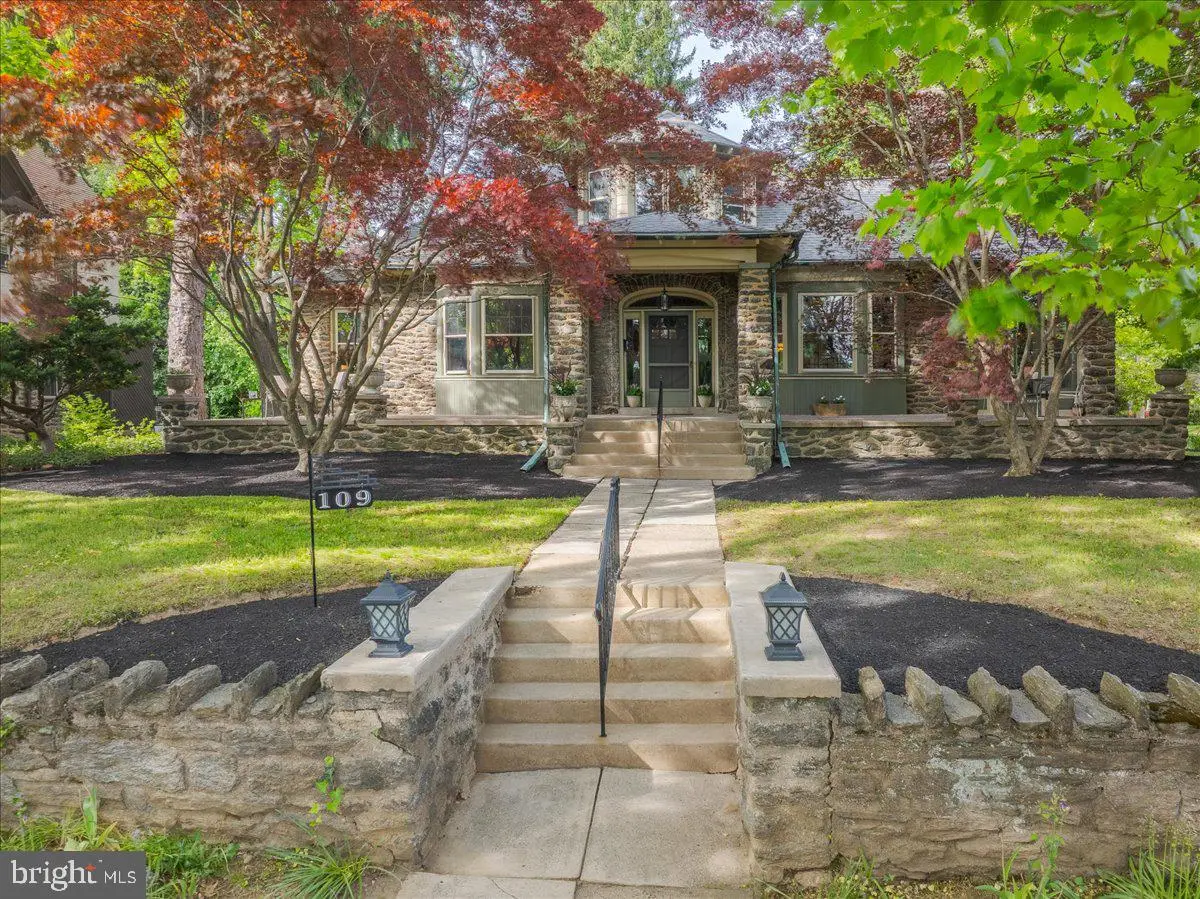


Listed by:jeff chirico
Office:exp realty, llc.
MLS#:PAMC2139806
Source:BRIGHTMLS
Price summary
- Price:$695,000
- Price per sq. ft.:$159.48
About this home
Some houses just have soul. You feel it the moment you step onto the wide front porch—like this place has stories to tell, but still plenty of room for yours. Built in 1917, 109 Surrey Road is a large Craftsman house, full of timeless details that give it both warmth and presence. With over 4300 square feet of living space, it offers the character of a historic home with the scale and flexibility today’s lifestyle demands. Wide hallways connect the main spaces, original wood trim wraps each doorway, Mercer tile frames the fireplaces, and rich flat-panel wainscoting and coffered ceilings elevate the space without ever feeling too formal. The rooms are grand but grounded—like the 23 x 15.5-foot living room, perfect for quiet reading, hosting a friend, or entertaining a crowd. Pocket doors connect you to a comfortable family room ideal for movie nights, and just beyond that, a sun-soaked office with tall windows creates a peaceful spot to work or hide away. Dinner parties feel right at home in the elegant dining room—nearly 20 feet long, with French doors and two built-in china cabinets ready to showcase your glassware. Off the dining room, there’s an enclosed front porch that faces east—flooded with morning light and perfect for coffee, Wordle, and petting your pup before starting the day. The kitchen is spacious and bright, with Quartz countertops, stainless steel appliances, and a charming breakfast nook for casual meals. Just around the corner, a hidden laundry room keeps things practical, while a surprise bar room sets the stage for your next cocktail night. Don’t miss the unexpectedly spacious powder room—complete with eye-catching original tile work that adds a little wow factor where you least expect it. This home offers the convenience of first-floor living with two generously sized bedrooms and a full bathroom all on the main level. Upstairs, the large, sun-filled primary suite is a true retreat. The bedroom alone is approximately 25 x 23 feet, with two large closets and a bonus room that can be anything you need—home gym, office, nursery, or walk-in closet. The en-suite bathroom adds a modern touch with a shower stall, tub, updated vanity, and new flooring. A second upstairs bedroom has its own full bath as well. The unfinished basement offers plenty of storage or room to expand in the future. Outside, the backyard feels like a blank canvas—ready for soccer games, summer dinners, or a hammock under the mature trees. The detached garage adds flexibility, and being on a corner lot gives the whole property a sense of breathing room. When it’s time to step out, you’re about half a mile from the Melrose Park train station, with direct service to Center City and the airport. Parks, coffee shops, and local restaurants are all nearby. It’s walkable and connected, yet scenic and quiet enough to recognize you’ve found someplace special. This isn’t just a house—it’s a rarely found, spacious bungalow with presence, heart, and a front porch that’s been waiting for you.
Contact an agent
Home facts
- Year built:1917
- Listing Id #:PAMC2139806
- Added:91 day(s) ago
- Updated:August 15, 2025 at 07:30 AM
Rooms and interior
- Bedrooms:4
- Total bathrooms:4
- Full bathrooms:3
- Half bathrooms:1
- Living area:4,358 sq. ft.
Heating and cooling
- Cooling:Central A/C
- Heating:Hot Water, Natural Gas
Structure and exterior
- Year built:1917
- Building area:4,358 sq. ft.
- Lot area:0.38 Acres
Schools
- High school:CHELTENHAM
- Middle school:CEDARBROOK
- Elementary school:MYERS
Utilities
- Water:Public
- Sewer:Public Sewer
Finances and disclosures
- Price:$695,000
- Price per sq. ft.:$159.48
- Tax amount:$14,922 (2025)
New listings near 109 Surrey Rd
- New
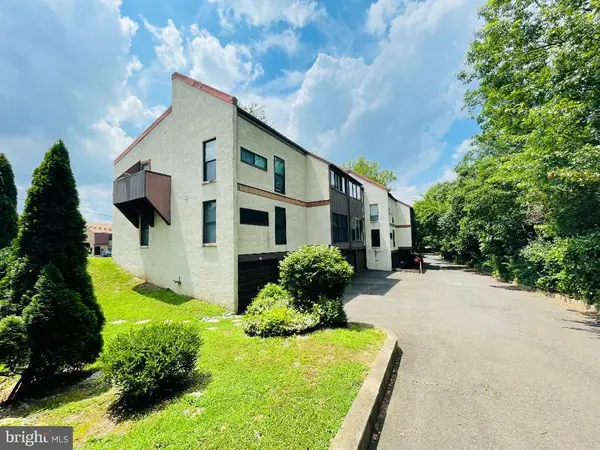 $238,000Active2 beds 1 baths941 sq. ft.
$238,000Active2 beds 1 baths941 sq. ft.233 Township Line Rd #4c, ELKINS PARK, PA 19027
MLS# PAMC2151776Listed by: RE/MAX CENTRE REALTORS - Coming Soon
 $459,000Coming Soon6 beds 2 baths
$459,000Coming Soon6 beds 2 baths7918 Park Ave, ELKINS PARK, PA 19027
MLS# PAMC2150404Listed by: EXP REALTY, LLC - New
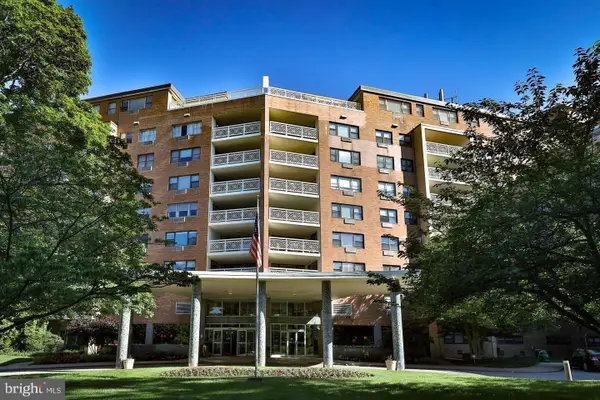 $139,900Active1 beds 1 baths832 sq. ft.
$139,900Active1 beds 1 baths832 sq. ft.7900 Old York Rd #309-a, ELKINS PARK, PA 19027
MLS# PAMC2150030Listed by: BHHS FOX & ROACH-JENKINTOWN - Open Sat, 1 to 3pmNew
 $575,000Active4 beds 4 baths2,560 sq. ft.
$575,000Active4 beds 4 baths2,560 sq. ft.650 Green Briar Rd, ELKINS PARK, PA 19027
MLS# PAMC2150694Listed by: QUINN & WILSON, INC. - New
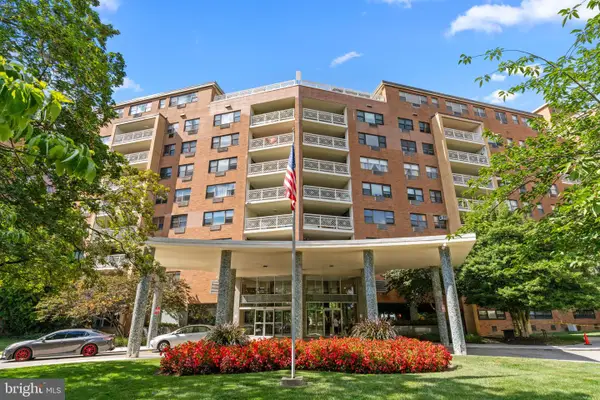 $135,000Active1 beds 1 baths788 sq. ft.
$135,000Active1 beds 1 baths788 sq. ft.7900 Old York Rd #510-b, ELKINS PARK, PA 19027
MLS# PAMC2150674Listed by: KELLER WILLIAMS REAL ESTATE - NEWTOWN - New
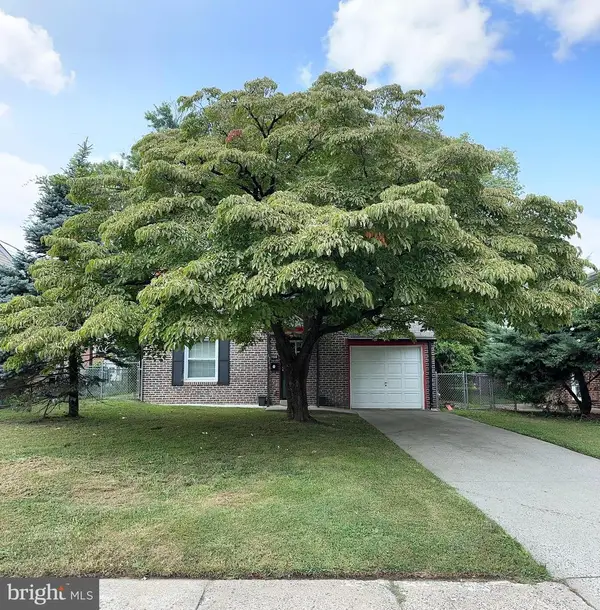 $418,000Active3 beds 1 baths1,274 sq. ft.
$418,000Active3 beds 1 baths1,274 sq. ft.150 West Ave, ELKINS PARK, PA 19027
MLS# PAMC2150074Listed by: KELLER WILLIAMS MAIN LINE - Coming Soon
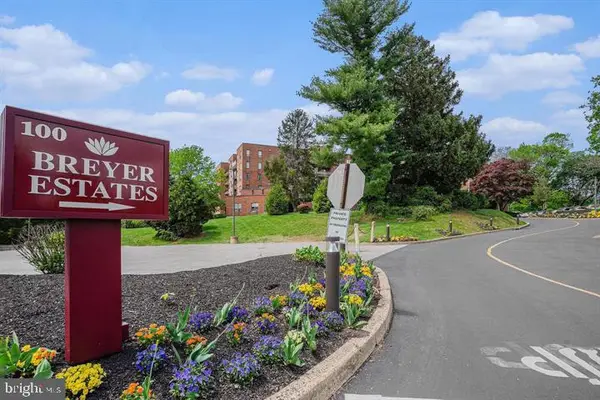 $259,000Coming Soon2 beds 2 baths
$259,000Coming Soon2 beds 2 baths100 Breyer Dr #3-c, ELKINS PARK, PA 19027
MLS# PAMC2150378Listed by: COLDWELL BANKER HEARTHSIDE REALTORS - Open Sat, 11am to 1pmNew
 $650,000Active4 beds 4 baths4,685 sq. ft.
$650,000Active4 beds 4 baths4,685 sq. ft.221 Marco Rd, ELKINS PARK, PA 19027
MLS# PAMC2148452Listed by: KELLER WILLIAMS REAL ESTATE-LANGHORNE 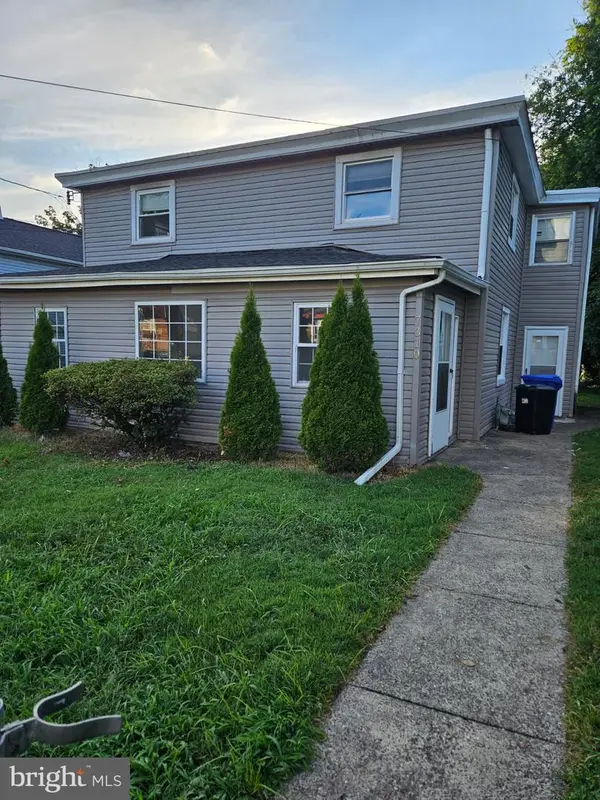 $350,000Pending4 beds 2 baths1,592 sq. ft.
$350,000Pending4 beds 2 baths1,592 sq. ft.7310 Keenan St, ELKINS PARK, PA 19027
MLS# PAMC2149718Listed by: PHILLY REAL ESTATE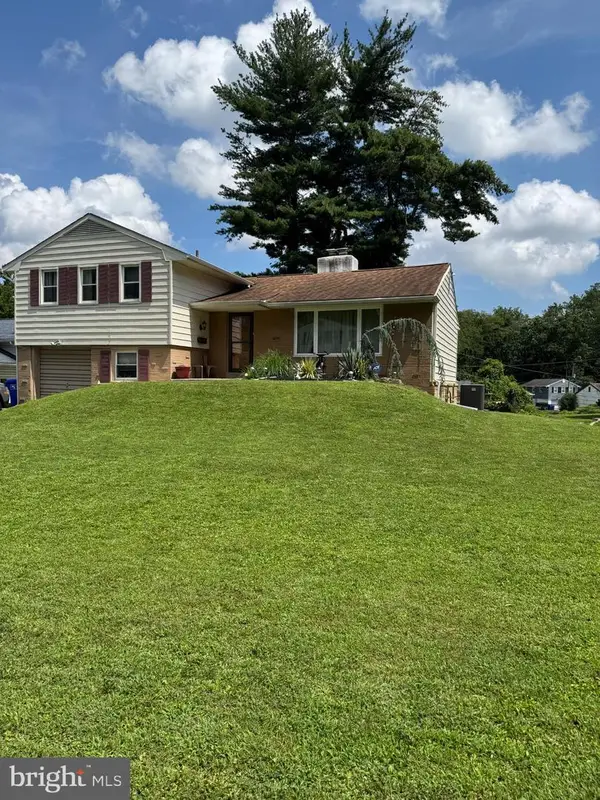 $389,900Active4 beds 3 baths1,980 sq. ft.
$389,900Active4 beds 3 baths1,980 sq. ft.634 Green Briar Rd, ELKINS PARK, PA 19027
MLS# PAMC2148122Listed by: PRIME REALTY PARTNERS
