1703 Valley Glen Rd, ELKINS PARK, PA 19027
Local realty services provided by:Better Homes and Gardens Real Estate Maturo
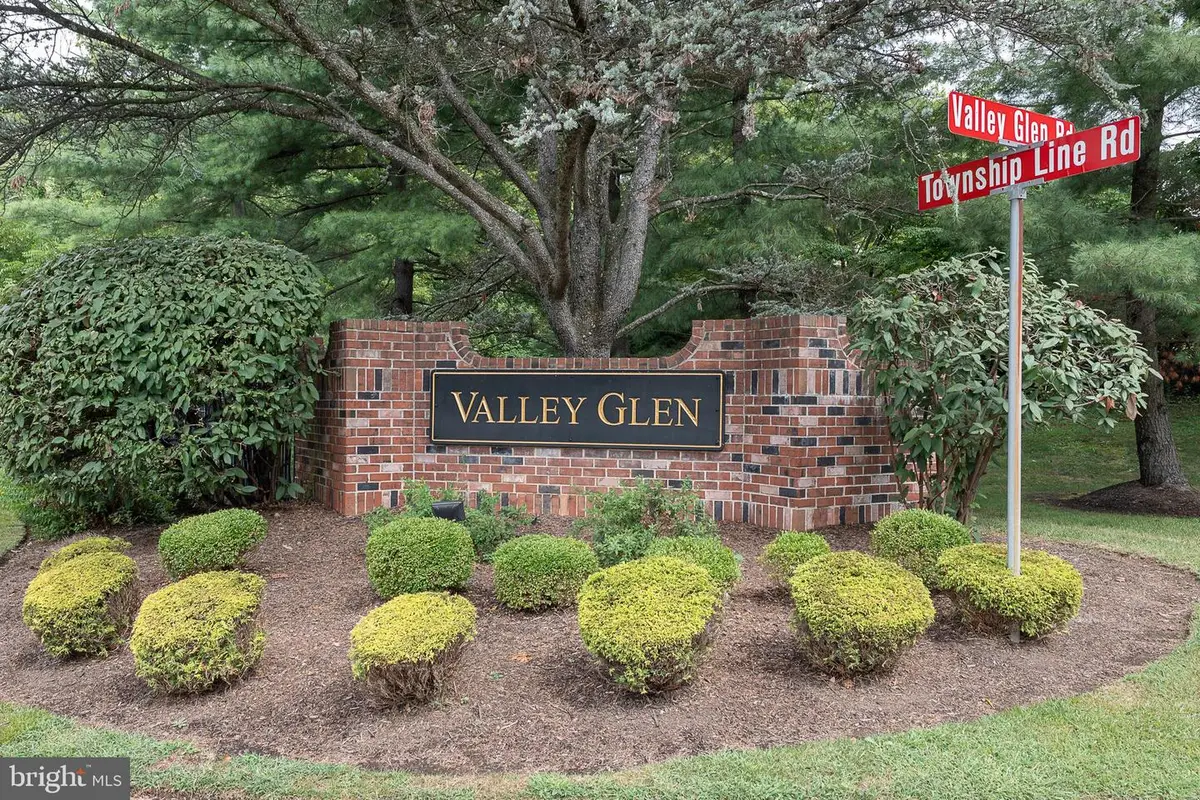
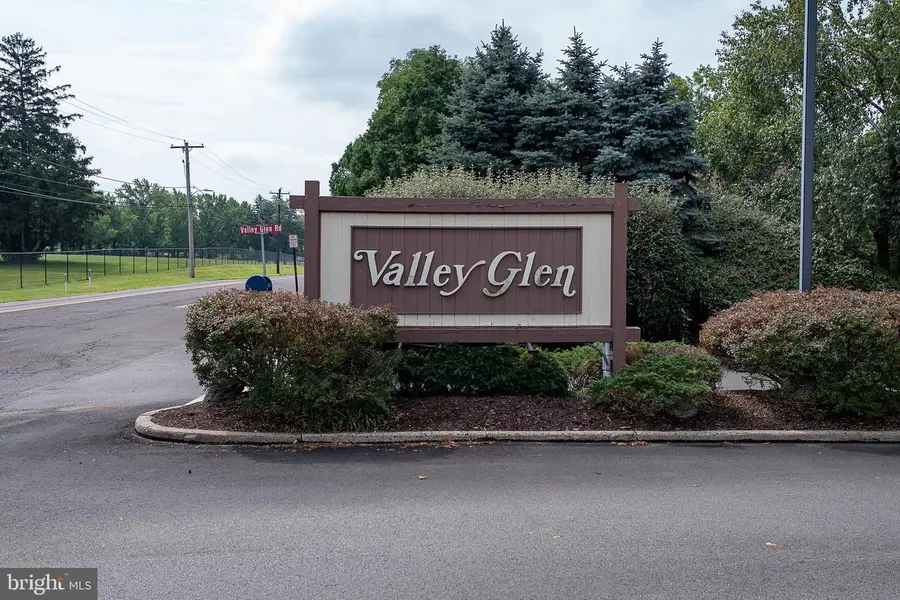
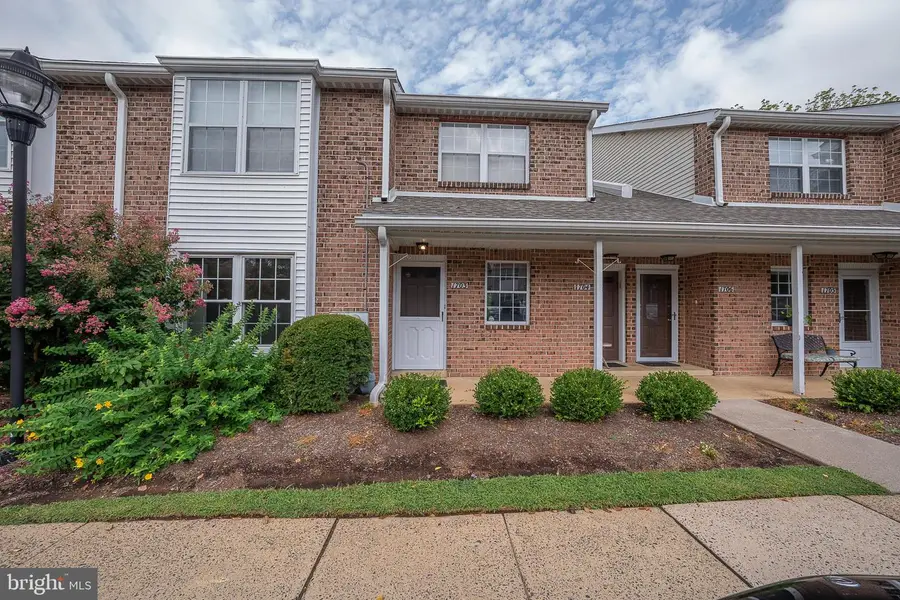
1703 Valley Glen Rd,ELKINS PARK, PA 19027
$259,000
- 2 Beds
- 2 Baths
- 1,055 sq. ft.
- Condominium
- Active
Listed by:anna v skale
Office:keller williams main line
MLS#:PAMC2140456
Source:BRIGHTMLS
Price summary
- Price:$259,000
- Price per sq. ft.:$245.5
About this home
Spacious first floor 2 bedroom 2 bath unit in sought after Valley Glen Community. Eat in Kitchen with pass thru window into dining room makes entertaining a breeze! Relaxing in the large living room with sliders to the rear overlooking the wonders of nature. Large main bedroom with ensuite full bathroom , walk in shower and plenty of closet space. Additional second bedroom and hall bathroom with tub. Separate laundry room with full sized washer and dryer with room for storage. Enjoy the convenience of Valley Glen. The community is meticulously kept with world class maintenance. Summertime fun at the community pool included in your condo dues as well as common area & grounds maintenance, snow and trash removal, water and sewer. Valley Glen is conveniently located to 476 and Turnpike. A quick commute on the train to Center City. Convenient to area Universities and Hospitals as well. This property is more than just a condo; it's a lifestyle upgrade. Schedule a viewing today and make Valley Glen your new home!
Contact an agent
Home facts
- Year built:1984
- Listing Id #:PAMC2140456
- Added:1 day(s) ago
- Updated:August 16, 2025 at 04:34 AM
Rooms and interior
- Bedrooms:2
- Total bathrooms:2
- Full bathrooms:2
- Living area:1,055 sq. ft.
Heating and cooling
- Cooling:Central A/C
- Heating:Forced Air, Natural Gas
Structure and exterior
- Year built:1984
- Building area:1,055 sq. ft.
Schools
- High school:ABINGTON
- Middle school:ABINGTON JUNIOR
- Elementary school:MCKINLEY
Utilities
- Water:Public
- Sewer:Public Sewer
Finances and disclosures
- Price:$259,000
- Price per sq. ft.:$245.5
New listings near 1703 Valley Glen Rd
- New
 $735,000Active5 beds 6 baths4,514 sq. ft.
$735,000Active5 beds 6 baths4,514 sq. ft.8208 New Second St, ELKINS PARK, PA 19027
MLS# PAMC2150090Listed by: KELLER WILLIAMS MAIN LINE - New
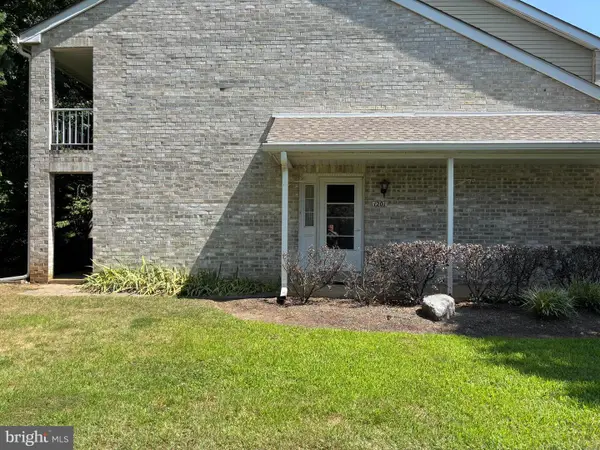 $265,000Active2 beds 2 baths1,055 sq. ft.
$265,000Active2 beds 2 baths1,055 sq. ft.1201 Valley Glen Rd ##211, ELKINS PARK, PA 19027
MLS# PAMC2150692Listed by: BHHS FOX & ROACH-JENKINTOWN - New
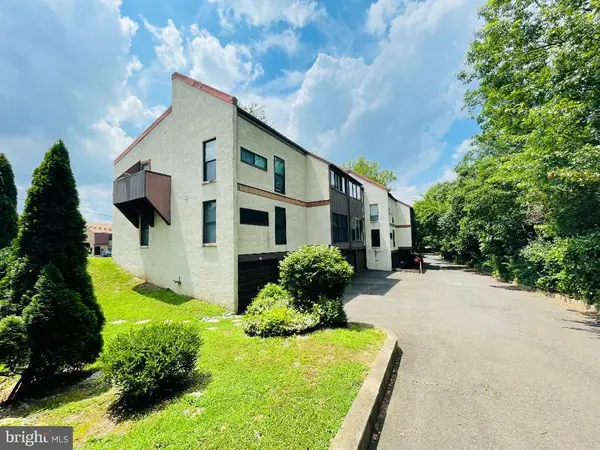 $238,000Active2 beds 1 baths941 sq. ft.
$238,000Active2 beds 1 baths941 sq. ft.233 Township Line Rd #4c, ELKINS PARK, PA 19027
MLS# PAMC2151776Listed by: RE/MAX CENTRE REALTORS - Coming Soon
 $459,000Coming Soon6 beds 2 baths
$459,000Coming Soon6 beds 2 baths7918 Park Ave, ELKINS PARK, PA 19027
MLS# PAMC2150404Listed by: EXP REALTY, LLC - New
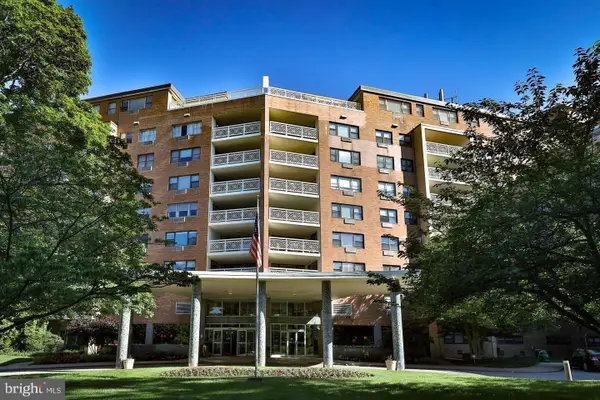 $139,900Active1 beds 1 baths832 sq. ft.
$139,900Active1 beds 1 baths832 sq. ft.7900 Old York Rd #309-a, ELKINS PARK, PA 19027
MLS# PAMC2150030Listed by: BHHS FOX & ROACH-JENKINTOWN - Open Sat, 1 to 3pmNew
 $575,000Active4 beds 4 baths2,560 sq. ft.
$575,000Active4 beds 4 baths2,560 sq. ft.650 Green Briar Rd, ELKINS PARK, PA 19027
MLS# PAMC2150694Listed by: QUINN & WILSON, INC. - New
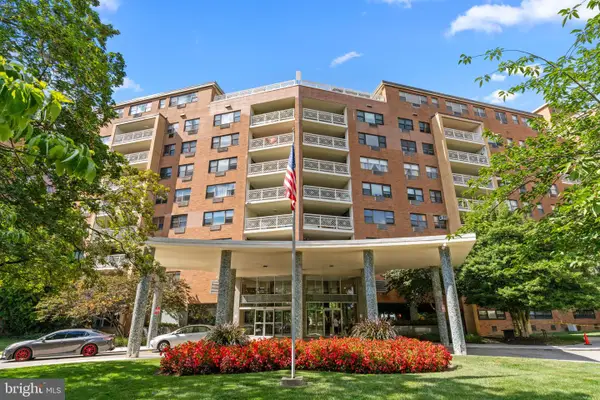 $135,000Active1 beds 1 baths788 sq. ft.
$135,000Active1 beds 1 baths788 sq. ft.7900 Old York Rd #510-b, ELKINS PARK, PA 19027
MLS# PAMC2150674Listed by: KELLER WILLIAMS REAL ESTATE - NEWTOWN - New
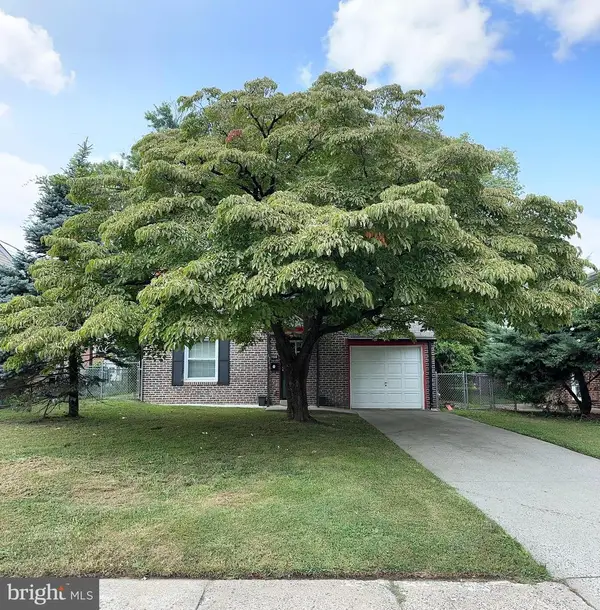 $418,000Active3 beds 1 baths1,274 sq. ft.
$418,000Active3 beds 1 baths1,274 sq. ft.150 West Ave, ELKINS PARK, PA 19027
MLS# PAMC2150074Listed by: KELLER WILLIAMS MAIN LINE - Coming Soon
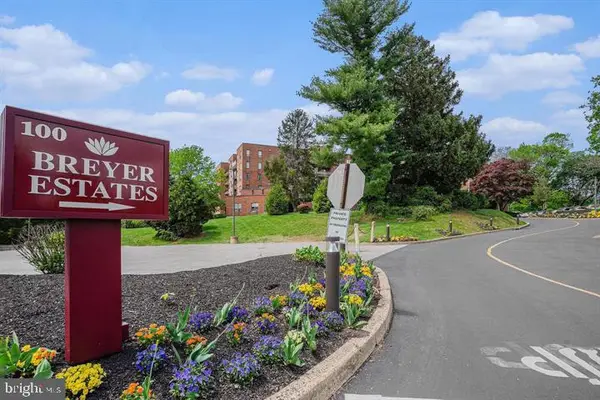 $259,000Coming Soon2 beds 2 baths
$259,000Coming Soon2 beds 2 baths100 Breyer Dr #3-c, ELKINS PARK, PA 19027
MLS# PAMC2150378Listed by: COLDWELL BANKER HEARTHSIDE REALTORS
