721 Walden Rd, ELKINS PARK, PA 19027
Local realty services provided by:Better Homes and Gardens Real Estate Murphy & Co.
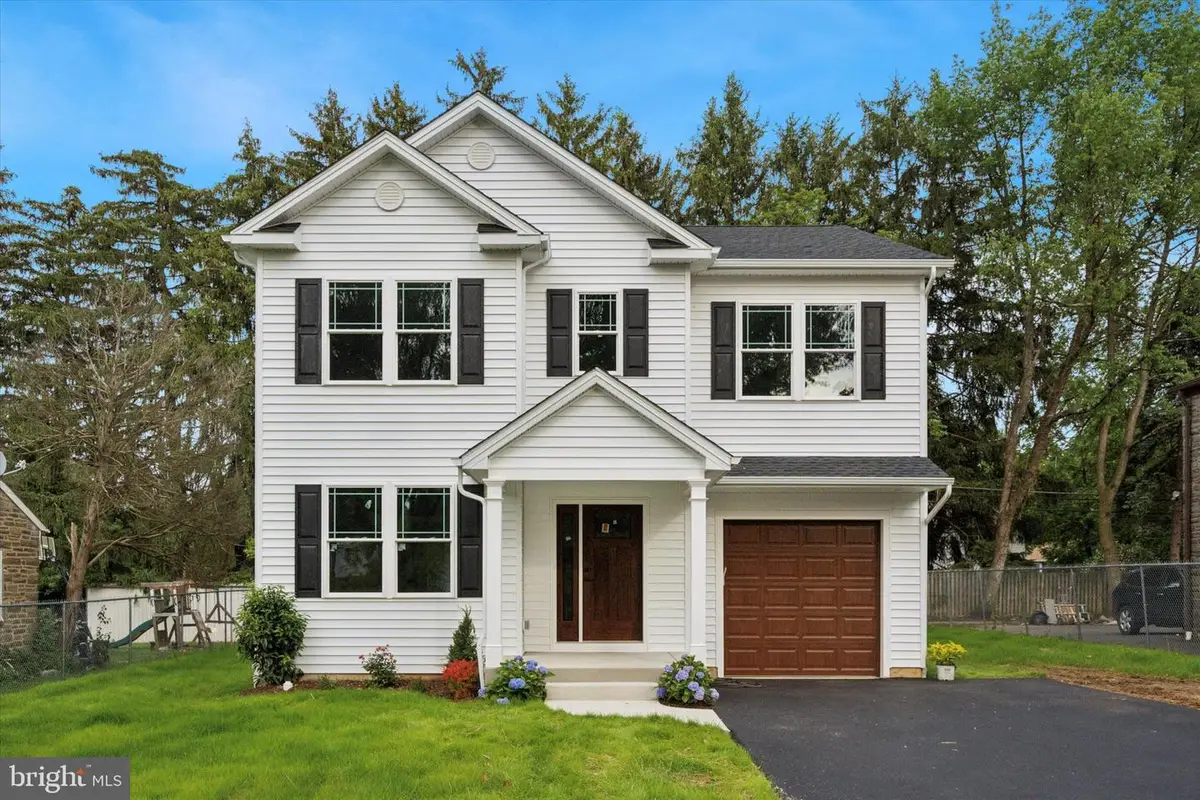
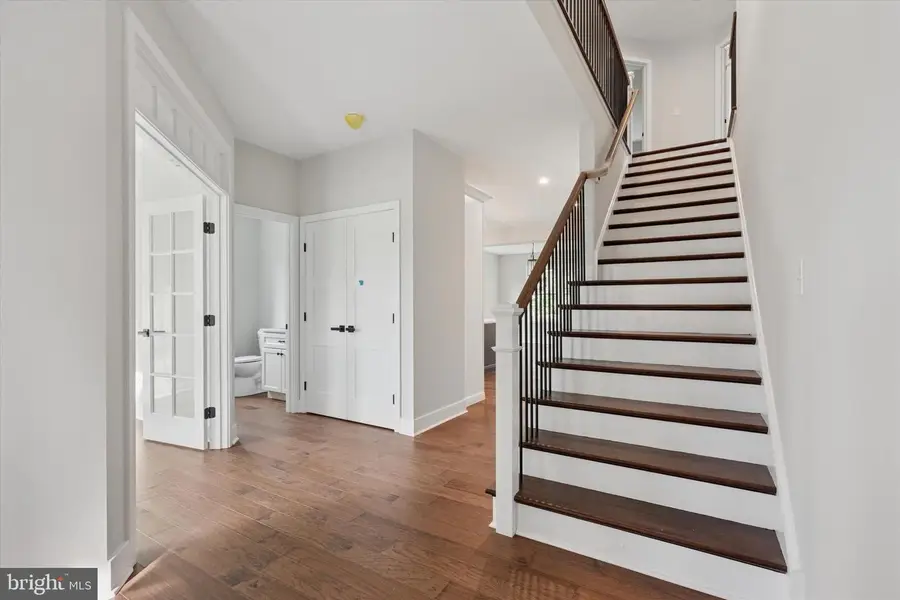

721 Walden Rd,ELKINS PARK, PA 19027
$610,000
- 4 Beds
- 3 Baths
- 2,505 sq. ft.
- Single family
- Pending
Listed by:morgan sheridan
Office:coldwell banker realty
MLS#:PAMC2141930
Source:BRIGHTMLS
Price summary
- Price:$610,000
- Price per sq. ft.:$243.51
About this home
Ask how you can receive a rate buy down at no cost to you! Experience the perfect blend of modern luxury and timeless charm in this stunning new home, thoughtfully crafted by a respected local builder. Located in a well-established neighborhood, this residence offers high-end finishes and smart design throughout.
Step into a chef-inspired kitchen featuring elegant marble countertops, stylish two-toned cabinetry, and premium appliances. The open-concept living area is anchored by a sleek gas fireplace and showcases beautiful hardwood floors that flow seamlessly throughout the home.
The spacious primary suite is a true retreat, boasting three generous closets and a spa-like bathroom with a frameless glass shower. A versatile home office or flex room provides the space you need for work, play, or relaxation.
Looking to expand? The 1,125 sq. ft. unfinished basement with full-height ceilings offers endless potential for future living space, while the garage and basement provide ample storage options.
This is your chance to own a brand-new luxury home in a location that already feels like home. Schedule your tour today!
Contact an agent
Home facts
- Year built:2025
- Listing Id #:PAMC2141930
- Added:79 day(s) ago
- Updated:August 13, 2025 at 07:30 AM
Rooms and interior
- Bedrooms:4
- Total bathrooms:3
- Full bathrooms:2
- Half bathrooms:1
- Living area:2,505 sq. ft.
Heating and cooling
- Cooling:Central A/C
- Heating:90% Forced Air, Natural Gas
Structure and exterior
- Year built:2025
- Building area:2,505 sq. ft.
- Lot area:0.2 Acres
Utilities
- Water:Public
- Sewer:Public Sewer
Finances and disclosures
- Price:$610,000
- Price per sq. ft.:$243.51
- Tax amount:$12,500 (2024)
New listings near 721 Walden Rd
- Coming Soon
 $459,000Coming Soon6 beds 2 baths
$459,000Coming Soon6 beds 2 baths7918 Park Ave, ELKINS PARK, PA 19027
MLS# PAMC2150404Listed by: EXP REALTY, LLC - New
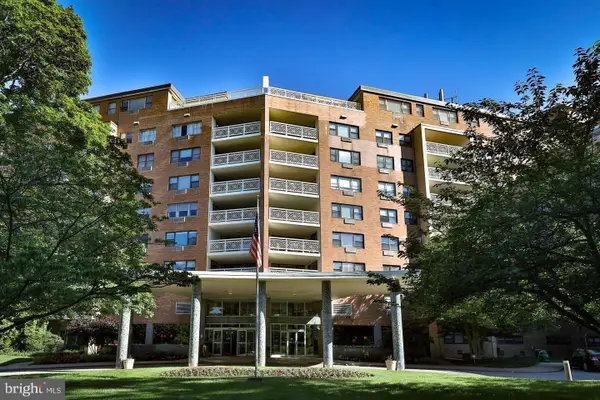 $139,900Active1 beds 1 baths832 sq. ft.
$139,900Active1 beds 1 baths832 sq. ft.7900 Old York Rd #309-a, ELKINS PARK, PA 19027
MLS# PAMC2150030Listed by: BHHS FOX & ROACH-JENKINTOWN - Open Sat, 1 to 3pmNew
 $575,000Active4 beds 4 baths2,560 sq. ft.
$575,000Active4 beds 4 baths2,560 sq. ft.650 Green Briar Rd, ELKINS PARK, PA 19027
MLS# PAMC2150694Listed by: QUINN & WILSON, INC. - New
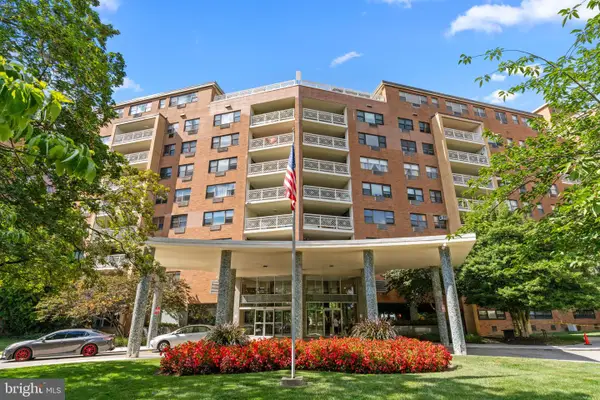 $135,000Active1 beds 1 baths788 sq. ft.
$135,000Active1 beds 1 baths788 sq. ft.7900 Old York Rd #510-b, ELKINS PARK, PA 19027
MLS# PAMC2150674Listed by: KELLER WILLIAMS REAL ESTATE - NEWTOWN - Coming Soon
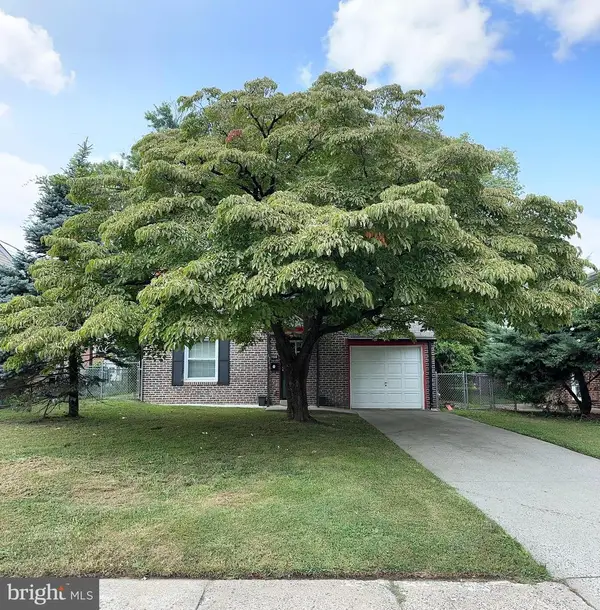 $418,000Coming Soon3 beds 1 baths
$418,000Coming Soon3 beds 1 baths150 West Ave, ELKINS PARK, PA 19027
MLS# PAMC2150074Listed by: KELLER WILLIAMS MAIN LINE - Coming Soon
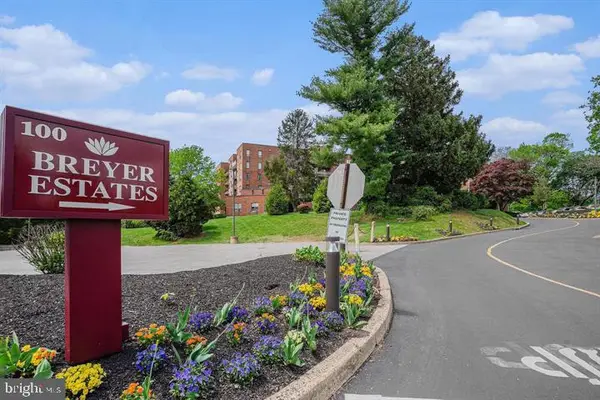 $259,000Coming Soon2 beds 2 baths
$259,000Coming Soon2 beds 2 baths100 Breyer Dr #3-c, ELKINS PARK, PA 19027
MLS# PAMC2150378Listed by: COLDWELL BANKER HEARTHSIDE REALTORS - Open Sat, 11am to 1pmNew
 $650,000Active4 beds 4 baths4,685 sq. ft.
$650,000Active4 beds 4 baths4,685 sq. ft.221 Marco Rd, ELKINS PARK, PA 19027
MLS# PAMC2148452Listed by: KELLER WILLIAMS REAL ESTATE-LANGHORNE 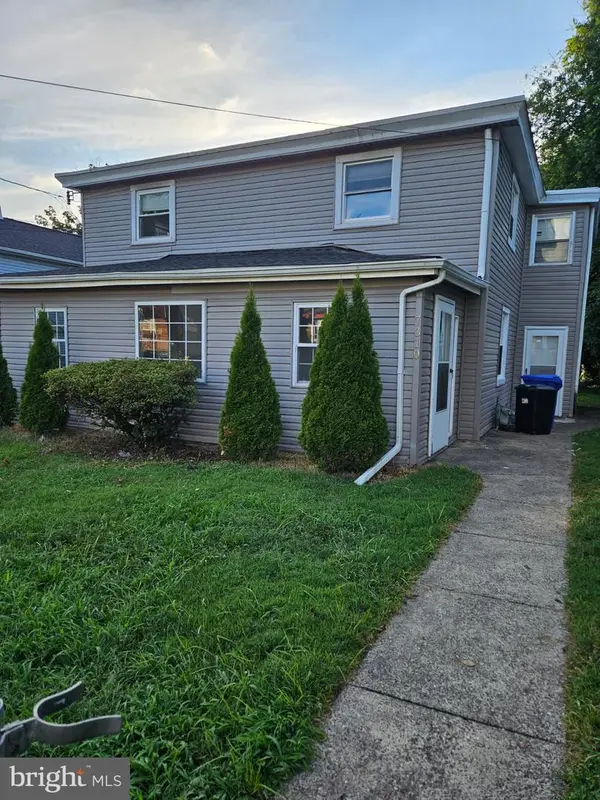 $350,000Pending4 beds 2 baths1,592 sq. ft.
$350,000Pending4 beds 2 baths1,592 sq. ft.7310 Keenan St, ELKINS PARK, PA 19027
MLS# PAMC2149718Listed by: PHILLY REAL ESTATE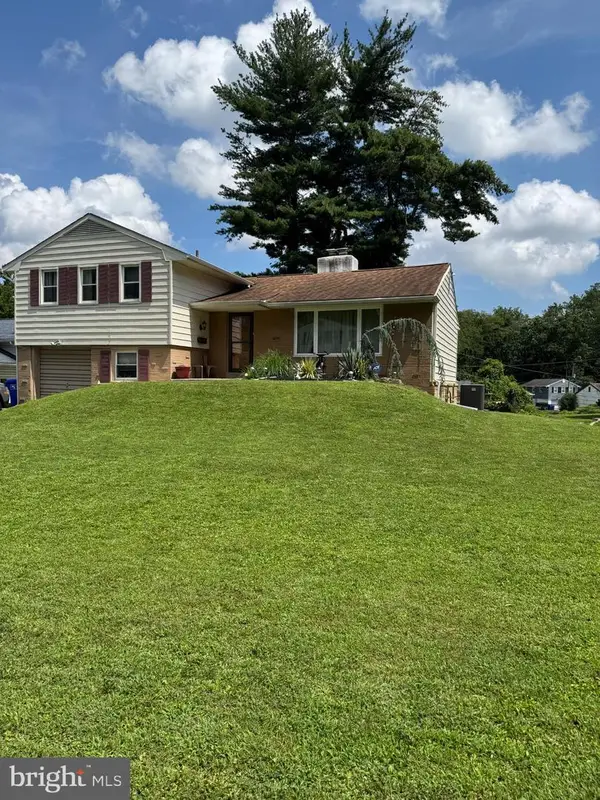 $389,900Active4 beds 3 baths1,980 sq. ft.
$389,900Active4 beds 3 baths1,980 sq. ft.634 Green Briar Rd, ELKINS PARK, PA 19027
MLS# PAMC2148122Listed by: PRIME REALTY PARTNERS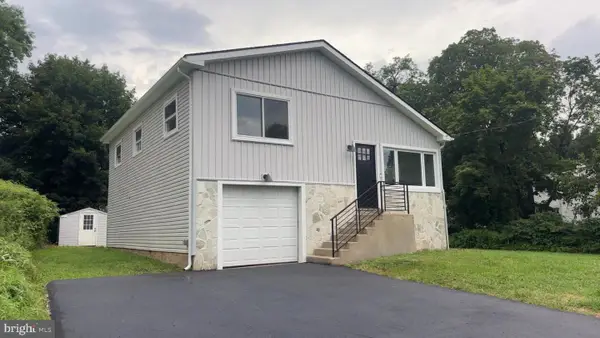 $425,000Pending3 beds 3 baths1,366 sq. ft.
$425,000Pending3 beds 3 baths1,366 sq. ft.344 Cadwalader Ave, ELKINS PARK, PA 19027
MLS# PAMC2149700Listed by: REALTY MARK CITYSCAPE-HUNTINGDON VALLEY
