7411 Elizabeth Rd, ELKINS PARK, PA 19027
Local realty services provided by:Better Homes and Gardens Real Estate GSA Realty

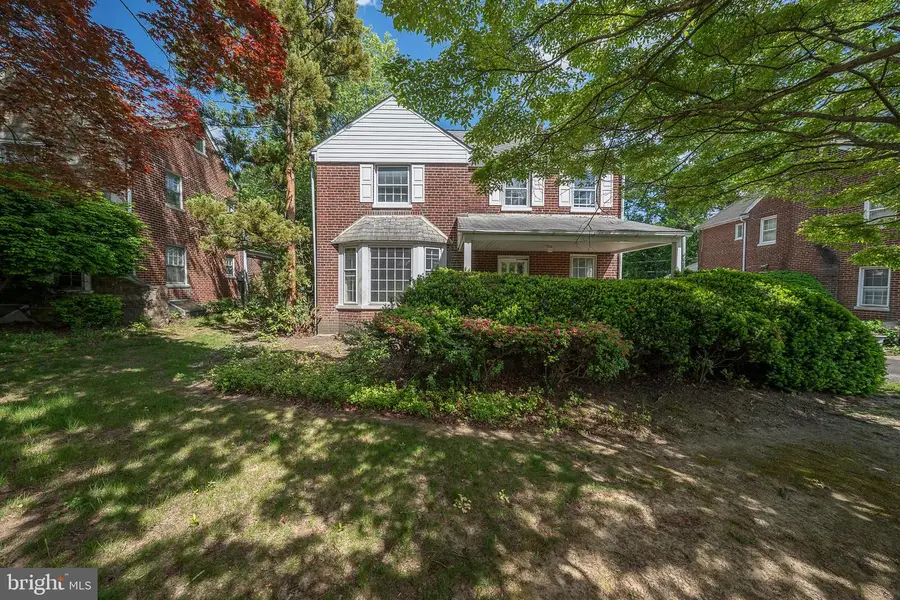
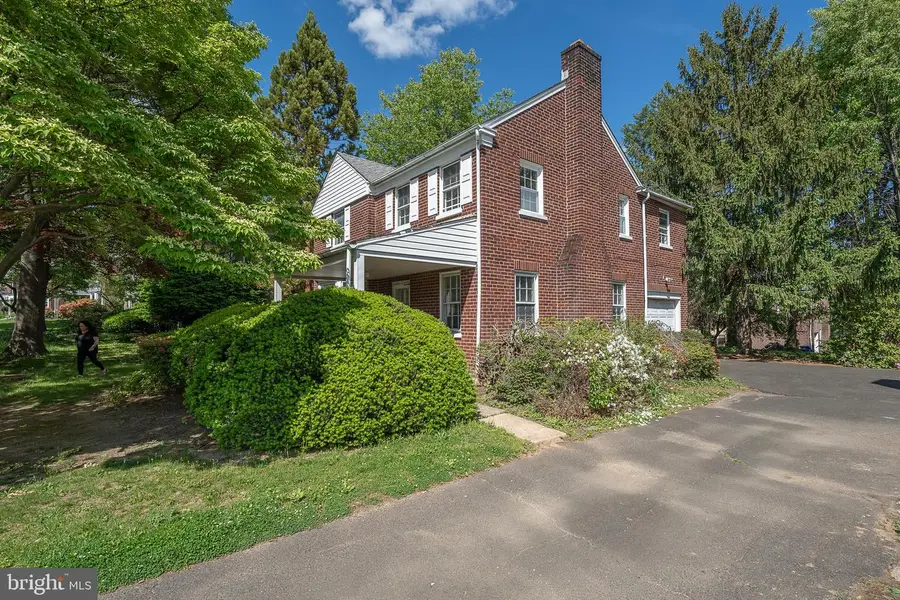
7411 Elizabeth Rd,ELKINS PARK, PA 19027
$389,000
- 4 Beds
- 2 Baths
- 2,010 sq. ft.
- Single family
- Pending
Listed by:anna v skale
Office:keller williams main line
MLS#:PAMC2135310
Source:BRIGHTMLS
Price summary
- Price:$389,000
- Price per sq. ft.:$193.53
About this home
Nestled in the charming community of Elkins Park, this wonderful property at 7411 Elizabeth Road offers a blend of timeless elegance and modern comfort. The home is a true gem in the desirable Elkins Park neighborhood, known for its tree-lined streets, historic charm, and vibrant local amenities. Enter thru the patio with plenty of space to enjoy your morning coffee or relax after a long day.
Welcoming entrance with elegant details and natural light. Formal living room with fireplace and built in bookcases make entertaining a breeze. Separate dining room with lots of windows and space that's perfect for those holiday dinners! Spacious eat in kitchen with plenty of counterspace that will make preparing meals a pleasure. Additionally, there is a great room in the rear of the house with luxury vinyl flooring and exit to rear. Perfect for a playroom or home office. Upstairs you will find four spacious bedrooms providing ample space and good closet space. The main bedroom includes a remodeled bathroom with walk in shower. There are three additional bedrooms and remodeled hall bathroom. This home has been lovingly maintained. It has been recently updated with fresh paint and the floors have been refinished. There is an unfinished basement with potential for additional living space that can be used as a media room or play area and also has an exit. This home has second floor laundry and lower level laundry options. Don't miss the 1 car attached garage, rear yard and front patio which make this house a great place to call home. Conveniently located close to Elkins Park or Melrose Park train stations. Quick access to 309,476 and turnpike. Easy commute to Center City and area hospitals and schools. Enjoy the convenience of area resturants, bakeries, coffee shops, H Mart, Trader Joes and Whole Foods!
Contact an agent
Home facts
- Year built:1942
- Listing Id #:PAMC2135310
- Added:98 day(s) ago
- Updated:August 15, 2025 at 07:30 AM
Rooms and interior
- Bedrooms:4
- Total bathrooms:2
- Full bathrooms:2
- Living area:2,010 sq. ft.
Heating and cooling
- Cooling:Central A/C
- Heating:Oil, Radiator
Structure and exterior
- Year built:1942
- Building area:2,010 sq. ft.
- Lot area:0.15 Acres
Schools
- High school:CHELTENHAM
- Middle school:CEDARBROOK
- Elementary school:CHELTENHAM
Utilities
- Water:Public
- Sewer:Public Sewer
Finances and disclosures
- Price:$389,000
- Price per sq. ft.:$193.53
- Tax amount:$8,364 (2024)
New listings near 7411 Elizabeth Rd
- New
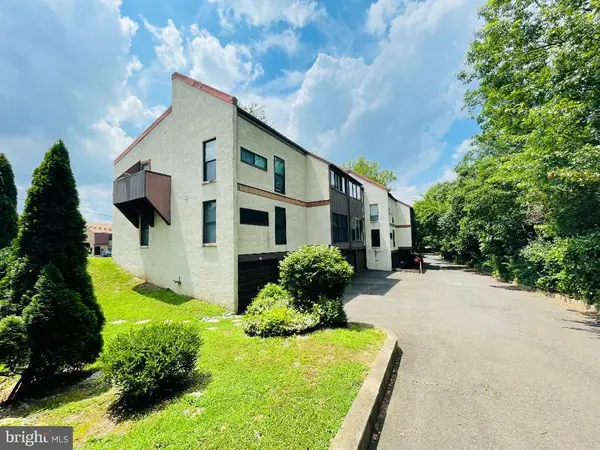 $238,000Active2 beds 1 baths941 sq. ft.
$238,000Active2 beds 1 baths941 sq. ft.233 Township Line Rd #4c, ELKINS PARK, PA 19027
MLS# PAMC2151776Listed by: RE/MAX CENTRE REALTORS - Coming Soon
 $459,000Coming Soon6 beds 2 baths
$459,000Coming Soon6 beds 2 baths7918 Park Ave, ELKINS PARK, PA 19027
MLS# PAMC2150404Listed by: EXP REALTY, LLC - New
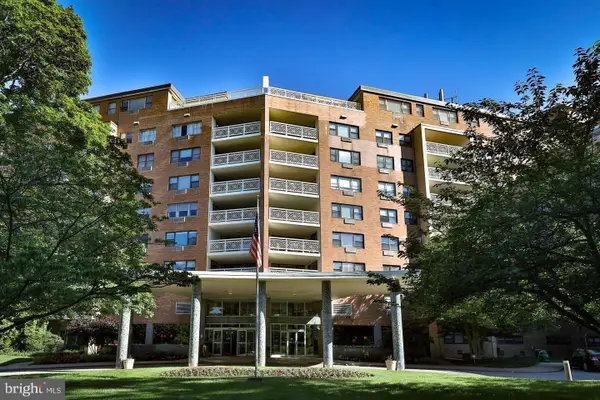 $139,900Active1 beds 1 baths832 sq. ft.
$139,900Active1 beds 1 baths832 sq. ft.7900 Old York Rd #309-a, ELKINS PARK, PA 19027
MLS# PAMC2150030Listed by: BHHS FOX & ROACH-JENKINTOWN - Open Sat, 1 to 3pmNew
 $575,000Active4 beds 4 baths2,560 sq. ft.
$575,000Active4 beds 4 baths2,560 sq. ft.650 Green Briar Rd, ELKINS PARK, PA 19027
MLS# PAMC2150694Listed by: QUINN & WILSON, INC. - New
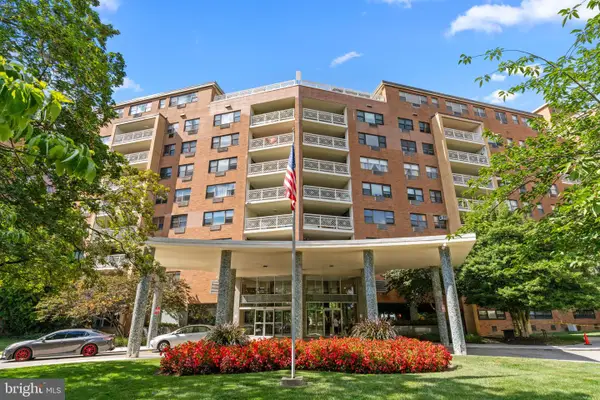 $135,000Active1 beds 1 baths788 sq. ft.
$135,000Active1 beds 1 baths788 sq. ft.7900 Old York Rd #510-b, ELKINS PARK, PA 19027
MLS# PAMC2150674Listed by: KELLER WILLIAMS REAL ESTATE - NEWTOWN - New
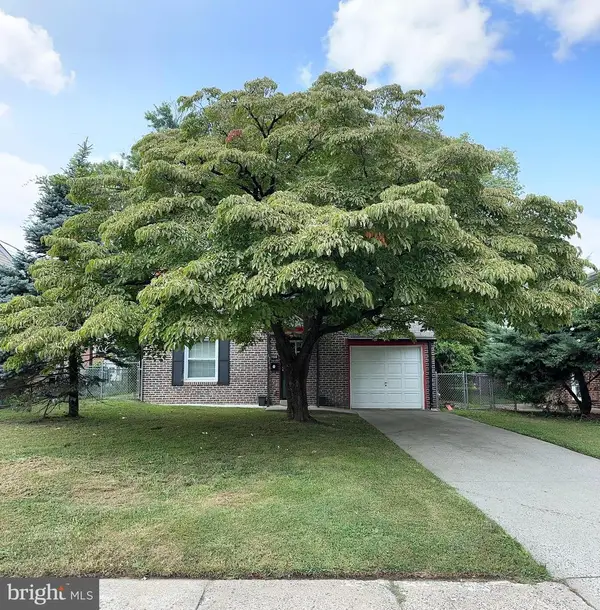 $418,000Active3 beds 1 baths1,274 sq. ft.
$418,000Active3 beds 1 baths1,274 sq. ft.150 West Ave, ELKINS PARK, PA 19027
MLS# PAMC2150074Listed by: KELLER WILLIAMS MAIN LINE - Coming Soon
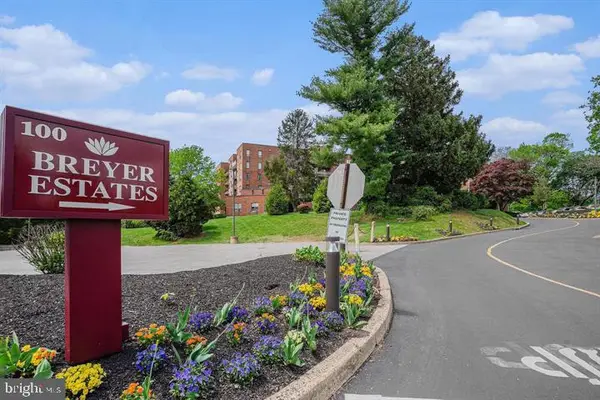 $259,000Coming Soon2 beds 2 baths
$259,000Coming Soon2 beds 2 baths100 Breyer Dr #3-c, ELKINS PARK, PA 19027
MLS# PAMC2150378Listed by: COLDWELL BANKER HEARTHSIDE REALTORS - Open Sat, 11am to 1pmNew
 $650,000Active4 beds 4 baths4,685 sq. ft.
$650,000Active4 beds 4 baths4,685 sq. ft.221 Marco Rd, ELKINS PARK, PA 19027
MLS# PAMC2148452Listed by: KELLER WILLIAMS REAL ESTATE-LANGHORNE 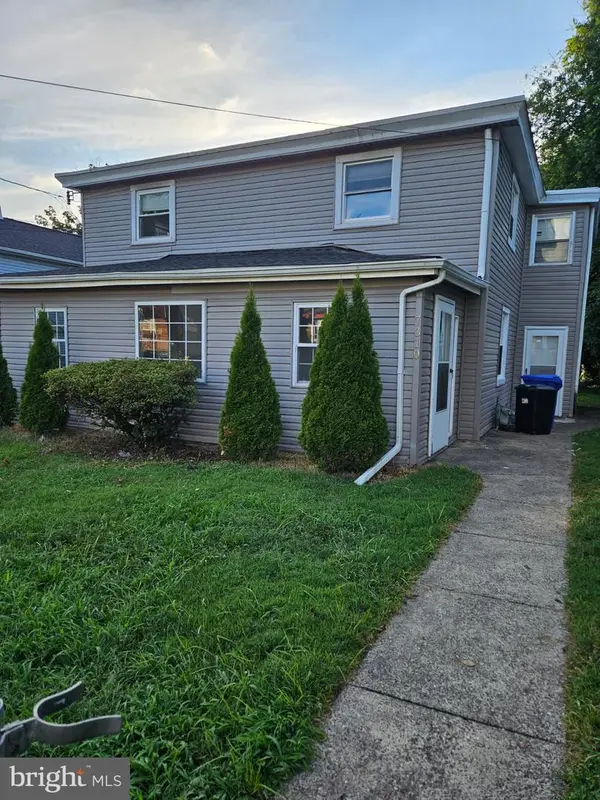 $350,000Pending4 beds 2 baths1,592 sq. ft.
$350,000Pending4 beds 2 baths1,592 sq. ft.7310 Keenan St, ELKINS PARK, PA 19027
MLS# PAMC2149718Listed by: PHILLY REAL ESTATE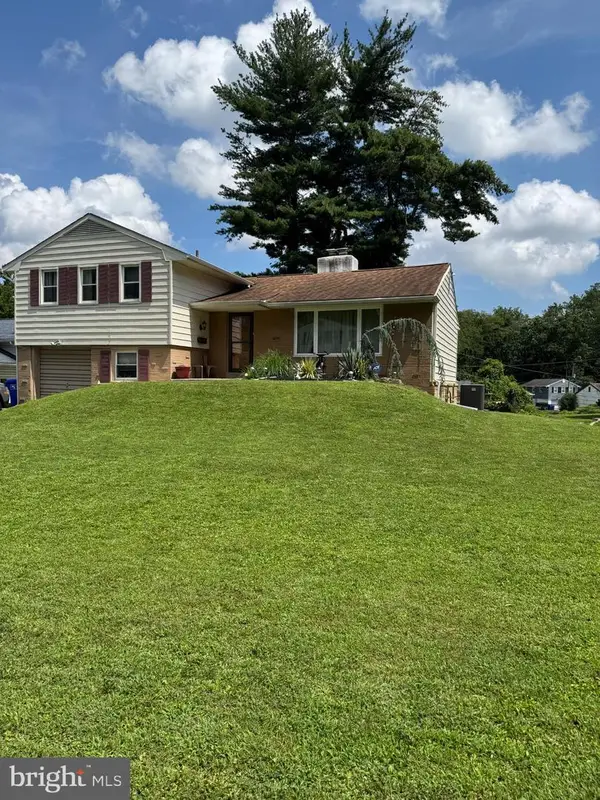 $389,900Active4 beds 3 baths1,980 sq. ft.
$389,900Active4 beds 3 baths1,980 sq. ft.634 Green Briar Rd, ELKINS PARK, PA 19027
MLS# PAMC2148122Listed by: PRIME REALTY PARTNERS
