811 Stratford Ave, ELKINS PARK, PA 19027
Local realty services provided by:Better Homes and Gardens Real Estate Valley Partners
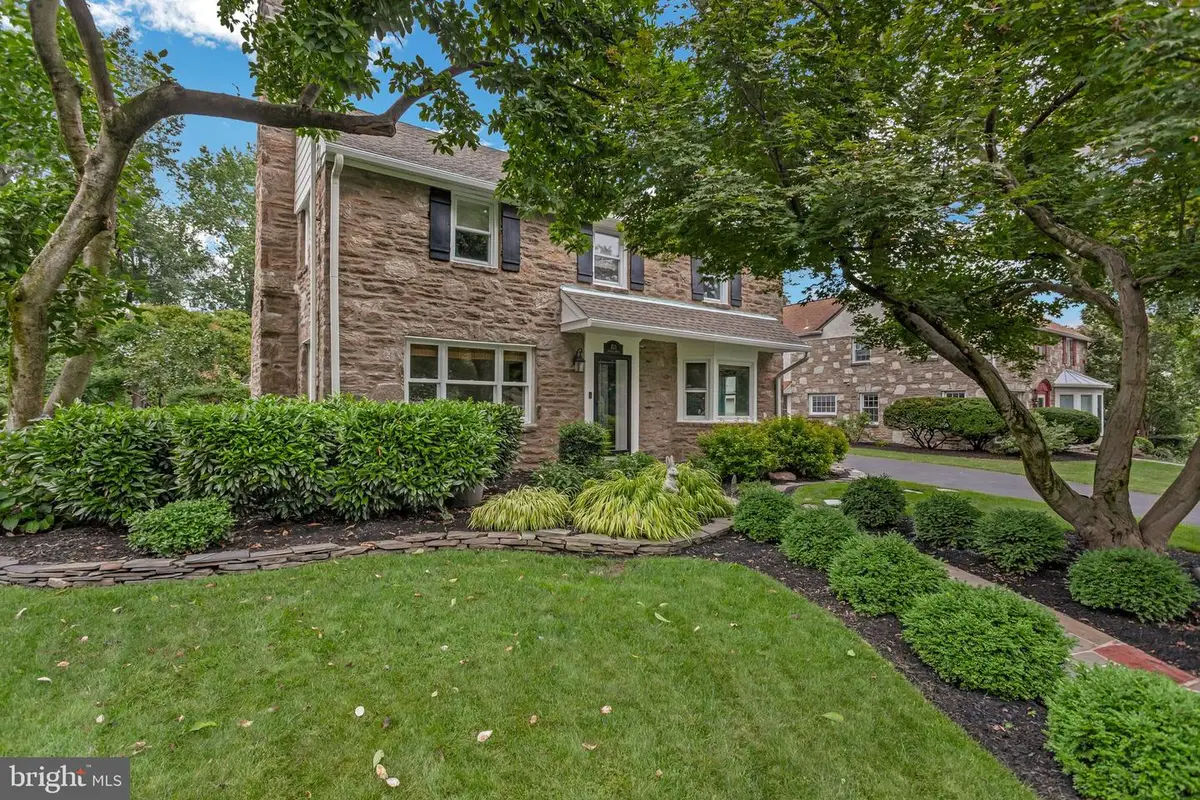
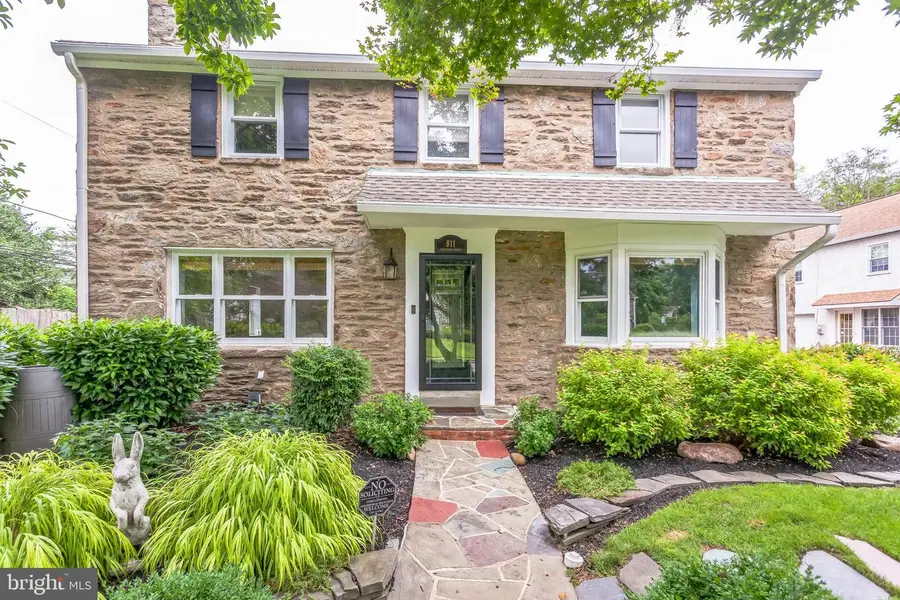
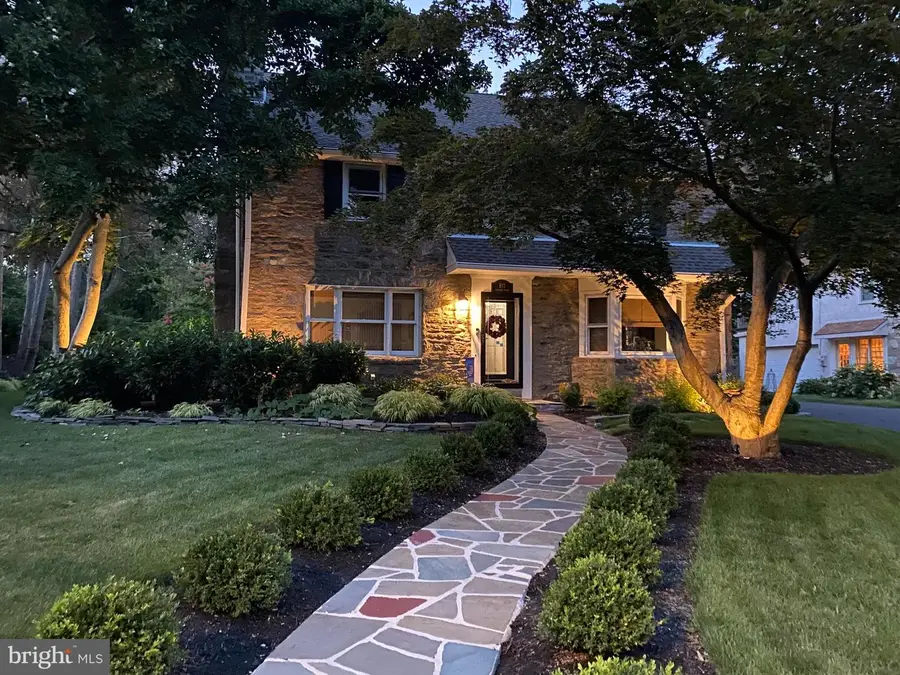
Listed by:sean d ryan
Office:keller williams real estate tri-county
MLS#:PAMC2147160
Source:BRIGHTMLS
Price summary
- Price:$647,900
- Price per sq. ft.:$177.75
About this home
Welcome to 811 Stratford Avenue — A Classic Stone Colonial in the Heart of Elkins Park
This stunning stone Colonial home offers timeless charm and exceptional living space, all nestled on one of Elkins Park’s most sought-after tree-lined streets. With captivating curb appeal, a traditional floor plan, and elegant finishes throughout, this home seamlessly combines historic character with thoughtful modern updates.
Step inside to find beautiful finished hardwood floors, a classic stone wood-burning fireplace, large bay windows, recessed lighting, and massive kitchen pantry cabinets. Thanks to its southern exposure, the home is flooded with natural light throughout the day. Off the far corner of this home there is a magnificent sun room with extra sun light from the skylights. This is on room you will spend a lot of time in enjoying.
The spacious, updated Eat-In Kitchen is a chef’s dream — featuring granite countertops, ample cabinetry, built-in appliances, a gas range, and a mudroom area with side entry access. Adjacent to the kitchen, enjoy a cozy den for quiet moments and a huge Family Room with vaulted ceilings, a skylight, and panoramic windows offering serene views of the oversized backyard.
Outside, the grounds are a true highlight — with spectacular professional landscaping that enhances the home's beauty year-round. The expansive yard includes a Sport Court with night lighting, perfect for basketball/pickleball or play, as well as a charming flagstone patio and walkway ideal for entertaining or unwinding in your private outdoor oasis.
Upstairs, the home continues to impress with a generous hallway, convenient second-floor laundry, and five large bedrooms — including a lovely Primary Suite and an en-suite bath featuring sleek tilework and frameless glass shower doors. Plenty of rooms for either a large family or additional space for a home office. The finished attic provides additional living or storage space, while the clean, basement offers a powder room and future potential.
Located within walking distance to Elkins Park and Melrose Park train stations, Myers Elementary, and all the shops and restaurants in downtown Elkins Park — this home offers the perfect blend of classic elegance, modern comfort, and prime location.
Contact an agent
Home facts
- Year built:1950
- Listing Id #:PAMC2147160
- Added:32 day(s) ago
- Updated:August 15, 2025 at 07:30 AM
Rooms and interior
- Bedrooms:5
- Total bathrooms:5
- Full bathrooms:3
- Half bathrooms:2
- Living area:3,645 sq. ft.
Heating and cooling
- Cooling:Central A/C
- Heating:Hot Water, Natural Gas
Structure and exterior
- Roof:Shingle
- Year built:1950
- Building area:3,645 sq. ft.
- Lot area:0.39 Acres
Utilities
- Water:Public
- Sewer:Public Sewer
Finances and disclosures
- Price:$647,900
- Price per sq. ft.:$177.75
- Tax amount:$12,962 (2024)
New listings near 811 Stratford Ave
- New
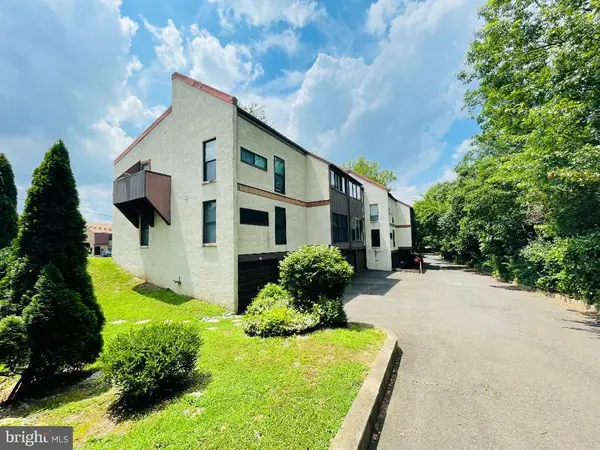 $238,000Active2 beds 1 baths941 sq. ft.
$238,000Active2 beds 1 baths941 sq. ft.233 Township Line Rd #4c, ELKINS PARK, PA 19027
MLS# PAMC2151776Listed by: RE/MAX CENTRE REALTORS - Coming Soon
 $459,000Coming Soon6 beds 2 baths
$459,000Coming Soon6 beds 2 baths7918 Park Ave, ELKINS PARK, PA 19027
MLS# PAMC2150404Listed by: EXP REALTY, LLC - New
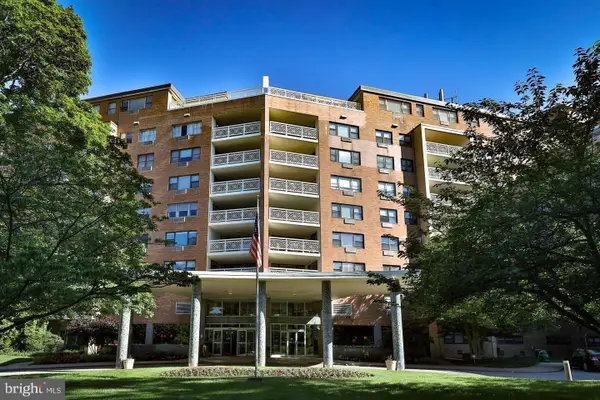 $139,900Active1 beds 1 baths832 sq. ft.
$139,900Active1 beds 1 baths832 sq. ft.7900 Old York Rd #309-a, ELKINS PARK, PA 19027
MLS# PAMC2150030Listed by: BHHS FOX & ROACH-JENKINTOWN - Open Sat, 1 to 3pmNew
 $575,000Active4 beds 4 baths2,560 sq. ft.
$575,000Active4 beds 4 baths2,560 sq. ft.650 Green Briar Rd, ELKINS PARK, PA 19027
MLS# PAMC2150694Listed by: QUINN & WILSON, INC. - New
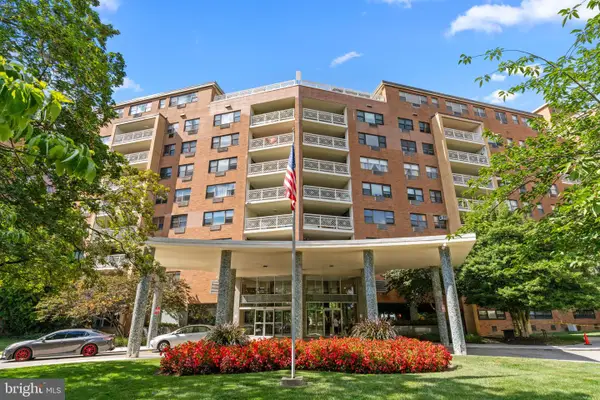 $135,000Active1 beds 1 baths788 sq. ft.
$135,000Active1 beds 1 baths788 sq. ft.7900 Old York Rd #510-b, ELKINS PARK, PA 19027
MLS# PAMC2150674Listed by: KELLER WILLIAMS REAL ESTATE - NEWTOWN - New
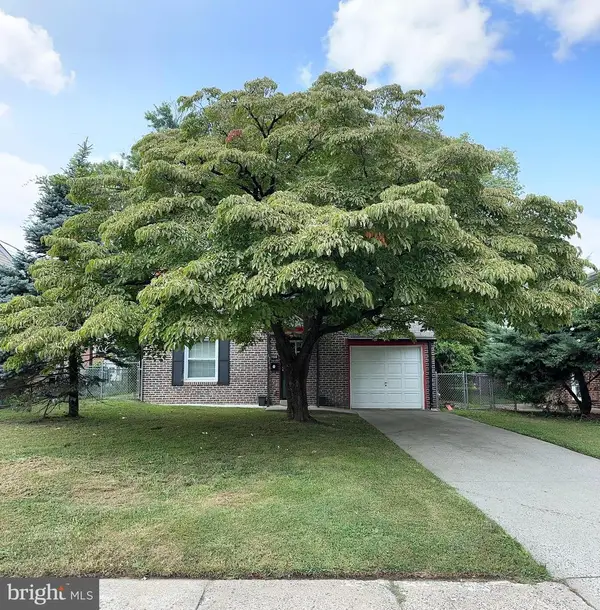 $418,000Active3 beds 1 baths1,274 sq. ft.
$418,000Active3 beds 1 baths1,274 sq. ft.150 West Ave, ELKINS PARK, PA 19027
MLS# PAMC2150074Listed by: KELLER WILLIAMS MAIN LINE - Coming Soon
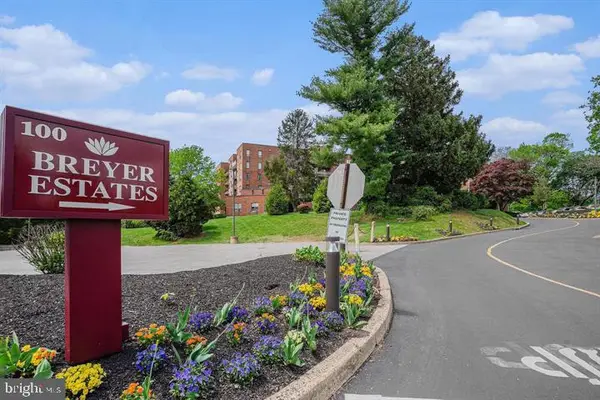 $259,000Coming Soon2 beds 2 baths
$259,000Coming Soon2 beds 2 baths100 Breyer Dr #3-c, ELKINS PARK, PA 19027
MLS# PAMC2150378Listed by: COLDWELL BANKER HEARTHSIDE REALTORS - Open Sat, 11am to 1pmNew
 $650,000Active4 beds 4 baths4,685 sq. ft.
$650,000Active4 beds 4 baths4,685 sq. ft.221 Marco Rd, ELKINS PARK, PA 19027
MLS# PAMC2148452Listed by: KELLER WILLIAMS REAL ESTATE-LANGHORNE 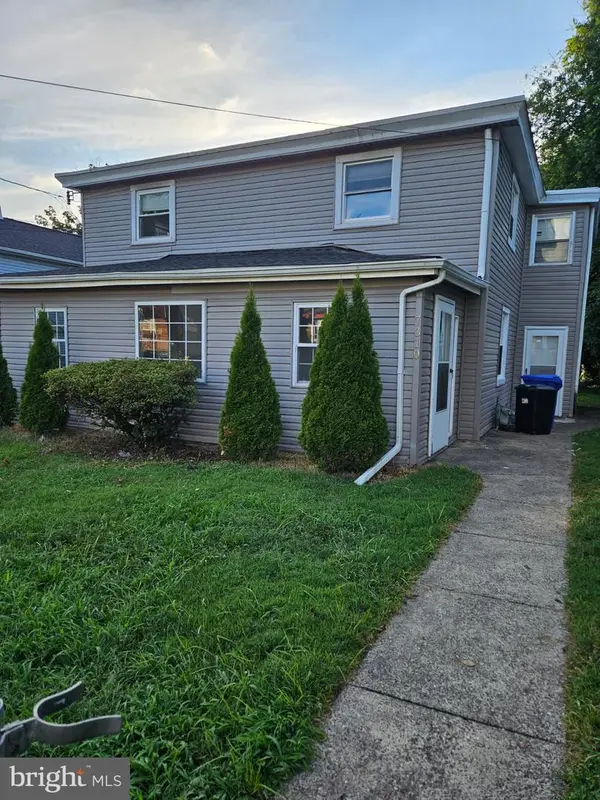 $350,000Pending4 beds 2 baths1,592 sq. ft.
$350,000Pending4 beds 2 baths1,592 sq. ft.7310 Keenan St, ELKINS PARK, PA 19027
MLS# PAMC2149718Listed by: PHILLY REAL ESTATE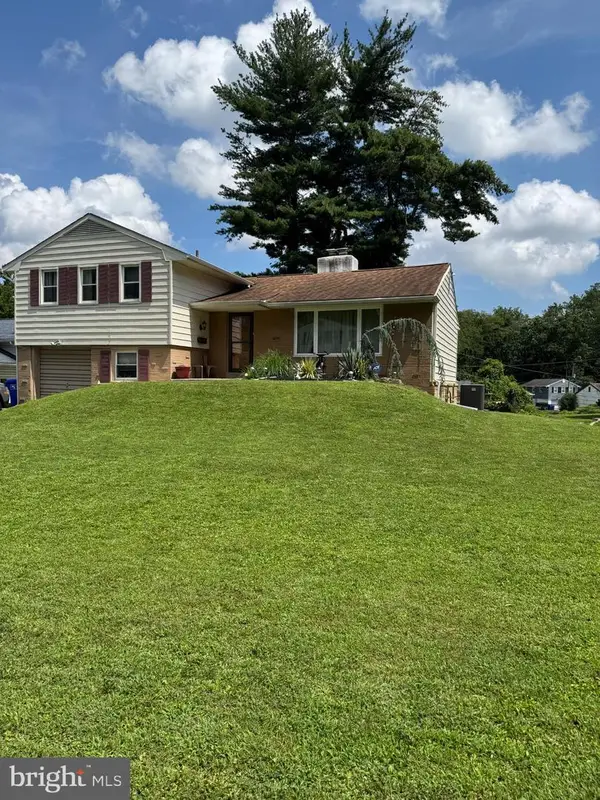 $389,900Active4 beds 3 baths1,980 sq. ft.
$389,900Active4 beds 3 baths1,980 sq. ft.634 Green Briar Rd, ELKINS PARK, PA 19027
MLS# PAMC2148122Listed by: PRIME REALTY PARTNERS
