831 Elkins Ave, ELKINS PARK, PA 19027
Local realty services provided by:Better Homes and Gardens Real Estate Cassidon Realty
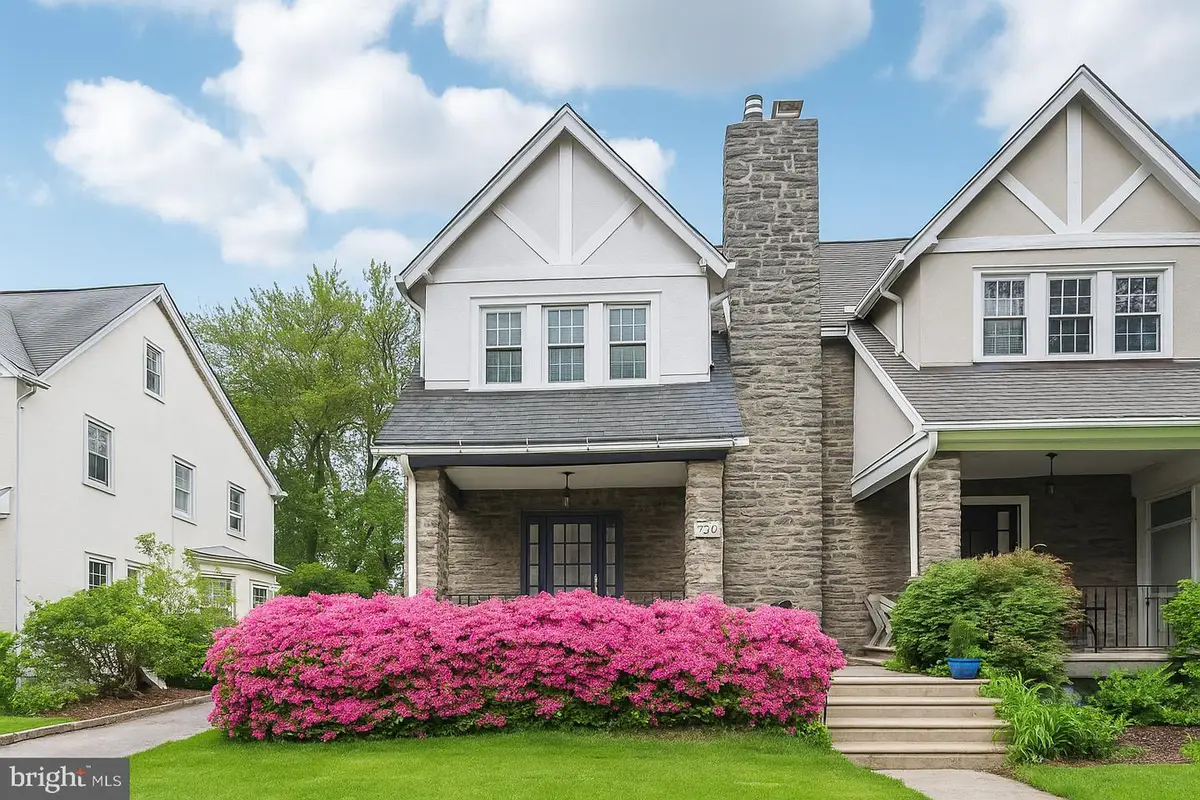
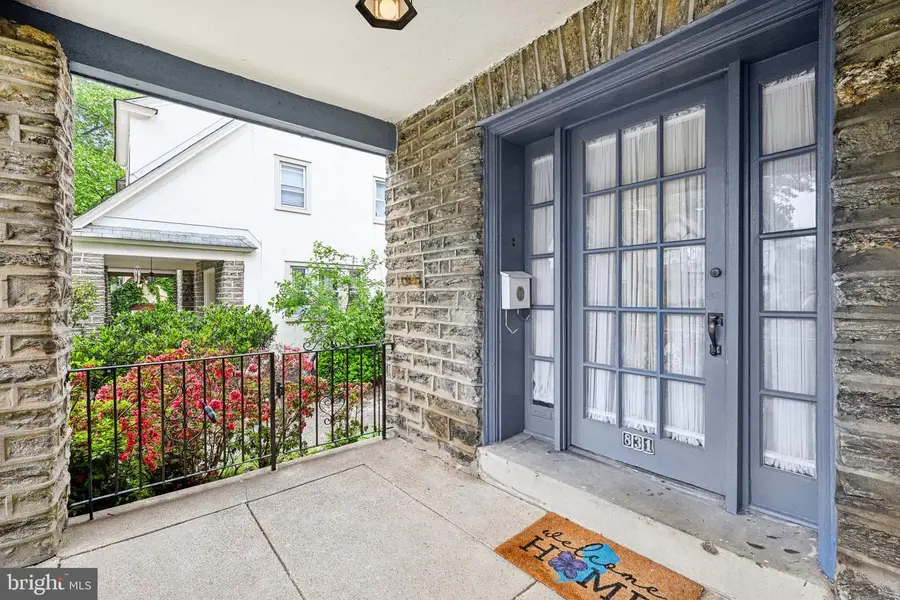
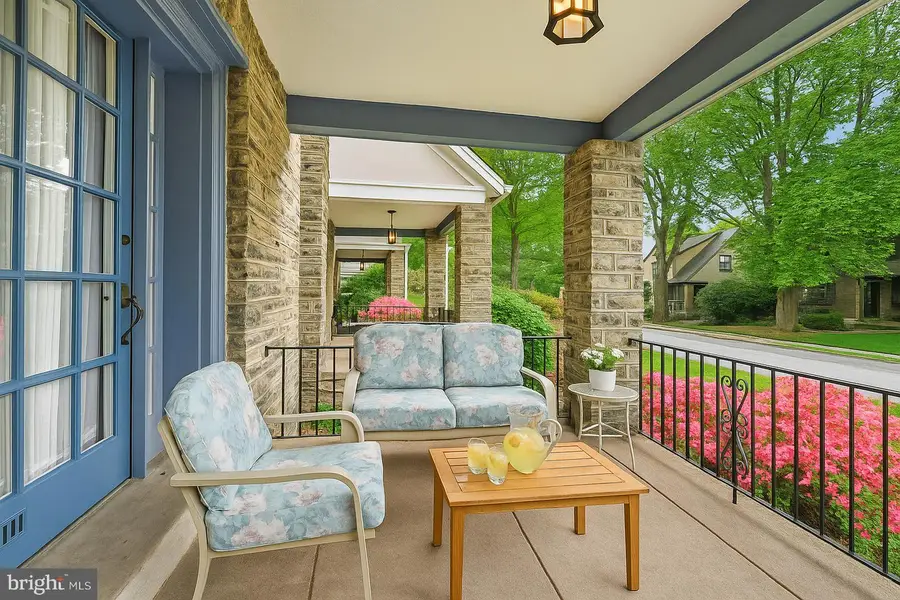
Listed by:dawn m ciganik
Office:bhhs fox & roach-jenkintown
MLS#:PAMC2146374
Source:BRIGHTMLS
Price summary
- Price:$359,000
- Price per sq. ft.:$251.58
About this home
Ready to move in Tudor charmer in Elkins Park. Wake up on a tree-lined street, grab coffee at Elkins Park, and be on the train to Center City in 5 minutes – this charming 1930’s Tudor brings old-world character and updated finishes to one of Elkins Park’s best-kept corners. This home is framed by a vibrant, azalea-filled front yard and an expansive, cozy front porch that offers a view of the tranquil neighborhood - ideal setting for potted plants, a pair of rocking chairs, and quiet moments watching the world go by. Entering through the south-facing front door, natural light pours through brand-new windows with west-facing exposures, casting a warm glow on original woodwork and cozy details. Follow the beautiful hardwood floors through the formal dining hall and into a stunning new kitchen by Tague Lumber, complete with quartz countertops and quality finishes - where classic style meets modern convenience. A rear kitchen door provides convenient access to the backyard and a one-car detached garage. Upstairs, you'll find three good sized bedrooms and one full hall bath with tub/shower, offering comfort and functionality. While the second floor and stairway have been freshly updated with plush new carpet, the entire home also features stunning hardwood flooring with classic inlay detailing throughout — a true testament to its timeless craftsmanship. Designed with thick walls and natural materials, the home stays refreshingly cool in the summer, offering a sense of calm and a deep connection to its historic roots. Grab this opportunity to reimagine a historic gem in the heart of the highly coveted Elkins Park neighborhood. Come discover a place where history, architecture, and nature converge to create an exceptional living experience.
Contact an agent
Home facts
- Year built:1935
- Listing Id #:PAMC2146374
- Added:43 day(s) ago
- Updated:August 15, 2025 at 07:30 AM
Rooms and interior
- Bedrooms:3
- Total bathrooms:1
- Full bathrooms:1
- Living area:1,427 sq. ft.
Heating and cooling
- Cooling:Ceiling Fan(s)
- Heating:Central, Natural Gas, Radiator
Structure and exterior
- Year built:1935
- Building area:1,427 sq. ft.
- Lot area:0.08 Acres
Utilities
- Water:Public
- Sewer:Public Sewer
Finances and disclosures
- Price:$359,000
- Price per sq. ft.:$251.58
- Tax amount:$7,417 (2024)
New listings near 831 Elkins Ave
- New
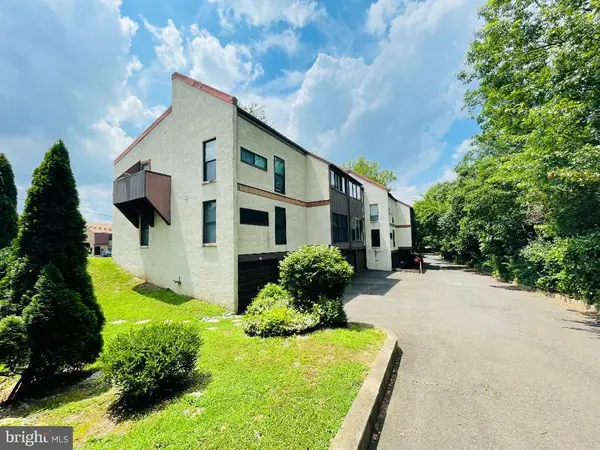 $238,000Active2 beds 1 baths941 sq. ft.
$238,000Active2 beds 1 baths941 sq. ft.233 Township Line Rd #4c, ELKINS PARK, PA 19027
MLS# PAMC2151776Listed by: RE/MAX CENTRE REALTORS - Coming Soon
 $459,000Coming Soon6 beds 2 baths
$459,000Coming Soon6 beds 2 baths7918 Park Ave, ELKINS PARK, PA 19027
MLS# PAMC2150404Listed by: EXP REALTY, LLC - New
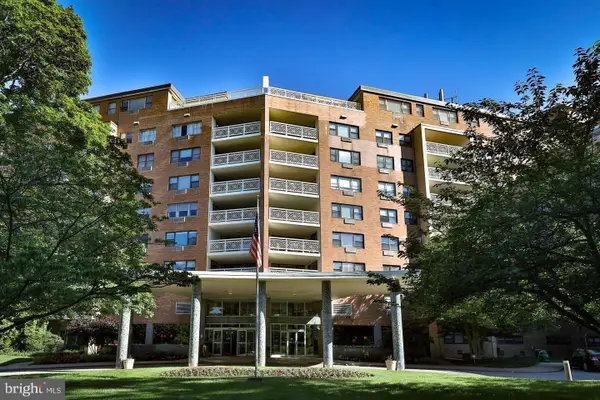 $139,900Active1 beds 1 baths832 sq. ft.
$139,900Active1 beds 1 baths832 sq. ft.7900 Old York Rd #309-a, ELKINS PARK, PA 19027
MLS# PAMC2150030Listed by: BHHS FOX & ROACH-JENKINTOWN - Open Sat, 1 to 3pmNew
 $575,000Active4 beds 4 baths2,560 sq. ft.
$575,000Active4 beds 4 baths2,560 sq. ft.650 Green Briar Rd, ELKINS PARK, PA 19027
MLS# PAMC2150694Listed by: QUINN & WILSON, INC. - New
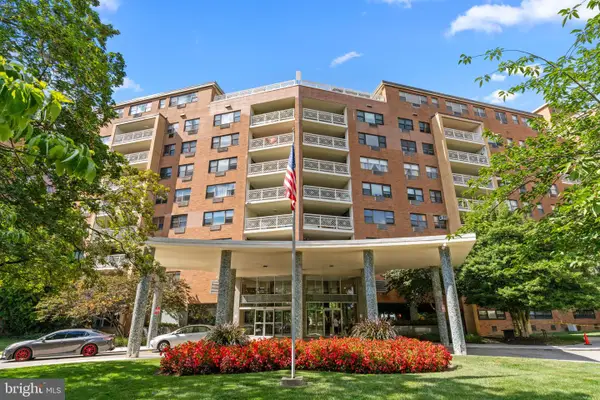 $135,000Active1 beds 1 baths788 sq. ft.
$135,000Active1 beds 1 baths788 sq. ft.7900 Old York Rd #510-b, ELKINS PARK, PA 19027
MLS# PAMC2150674Listed by: KELLER WILLIAMS REAL ESTATE - NEWTOWN - New
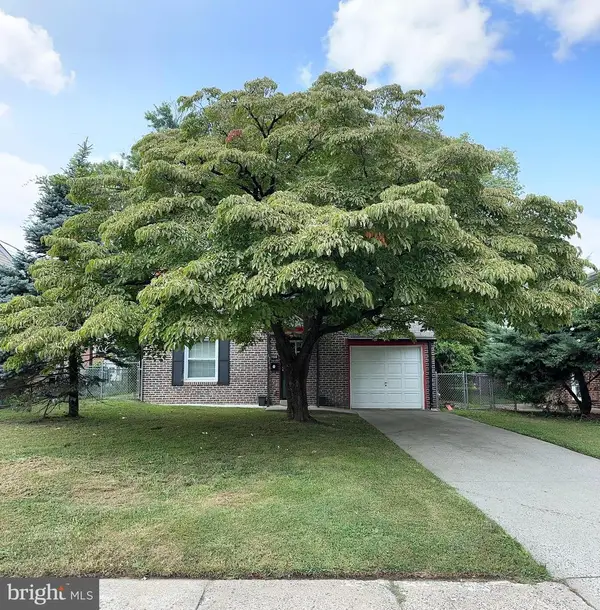 $418,000Active3 beds 1 baths1,274 sq. ft.
$418,000Active3 beds 1 baths1,274 sq. ft.150 West Ave, ELKINS PARK, PA 19027
MLS# PAMC2150074Listed by: KELLER WILLIAMS MAIN LINE - Coming Soon
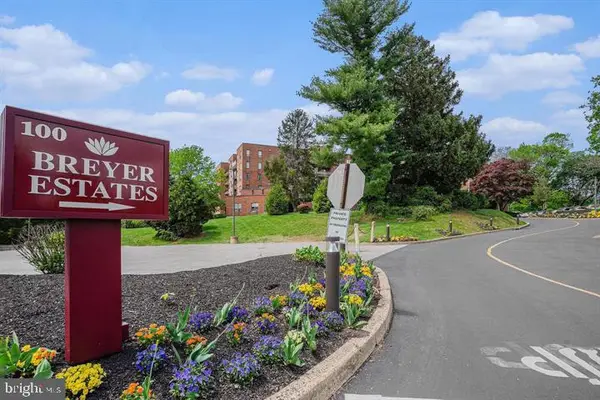 $259,000Coming Soon2 beds 2 baths
$259,000Coming Soon2 beds 2 baths100 Breyer Dr #3-c, ELKINS PARK, PA 19027
MLS# PAMC2150378Listed by: COLDWELL BANKER HEARTHSIDE REALTORS - Open Sat, 11am to 1pmNew
 $650,000Active4 beds 4 baths4,685 sq. ft.
$650,000Active4 beds 4 baths4,685 sq. ft.221 Marco Rd, ELKINS PARK, PA 19027
MLS# PAMC2148452Listed by: KELLER WILLIAMS REAL ESTATE-LANGHORNE 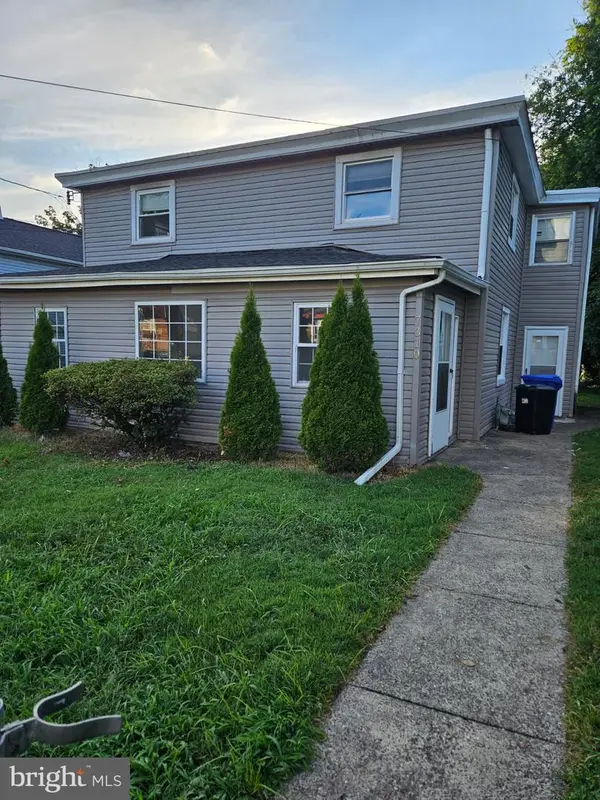 $350,000Pending4 beds 2 baths1,592 sq. ft.
$350,000Pending4 beds 2 baths1,592 sq. ft.7310 Keenan St, ELKINS PARK, PA 19027
MLS# PAMC2149718Listed by: PHILLY REAL ESTATE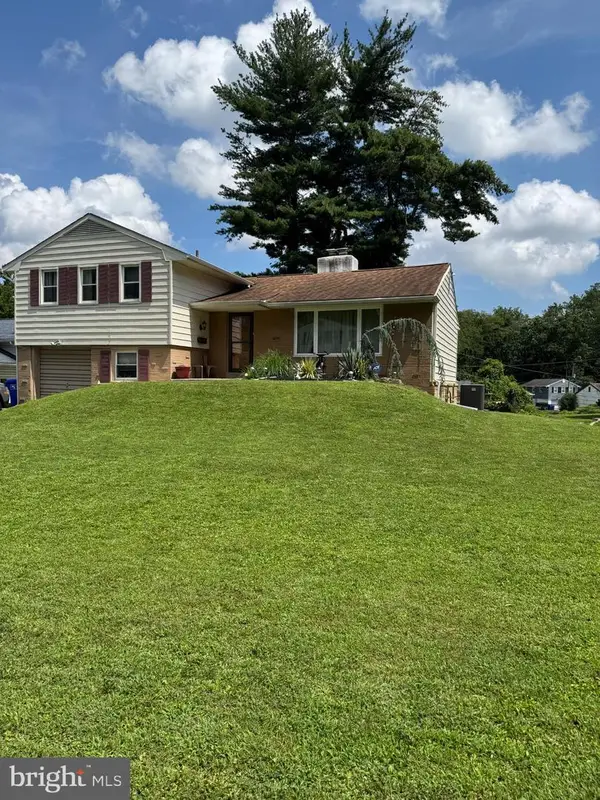 $389,900Active4 beds 3 baths1,980 sq. ft.
$389,900Active4 beds 3 baths1,980 sq. ft.634 Green Briar Rd, ELKINS PARK, PA 19027
MLS# PAMC2148122Listed by: PRIME REALTY PARTNERS
