8317 High School Rd, ELKINS PARK, PA 19027
Local realty services provided by:Better Homes and Gardens Real Estate Reserve
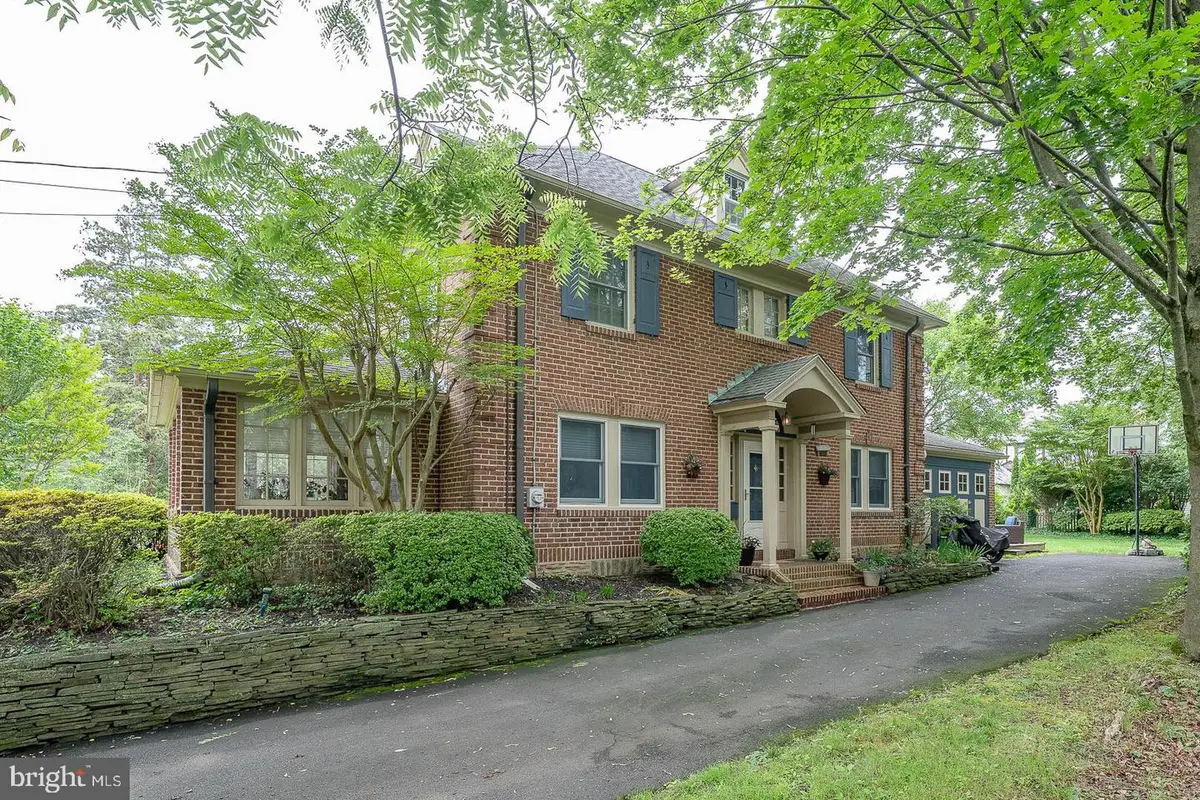

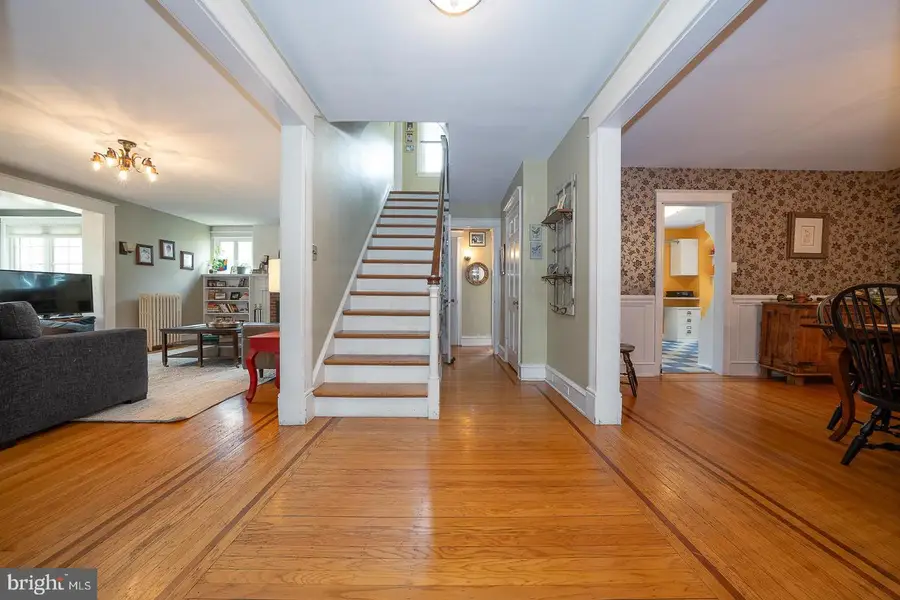
8317 High School Rd,ELKINS PARK, PA 19027
$625,000
- 4 Beds
- 3 Baths
- 3,200 sq. ft.
- Single family
- Pending
Listed by:anna v skale
Office:keller williams main line
MLS#:PAMC2142100
Source:BRIGHTMLS
Price summary
- Price:$625,000
- Price per sq. ft.:$195.31
About this home
Welcome to this classic center-hall Georgian Colonial that seamlessly blends warmth, elegance, and quality craftsmanship. Set on a picturesque, tree-lined street, the stately brick exterior and thoughtful architectural details offer unbeatable curb appeal.
Inside, this 4-bedroom, 2.5-bathroom home boasts stunning hardwood floors with rich mahogany inlay and a gracious center-hall layout. To the left of the foyer, the spacious living room features a cozy wood-burning fireplace flanked by built-in bookcases—perfect for relaxing or entertaining. Adjacent to the living room is a bright and inviting sunroom, ideal for morning coffee or quiet evenings.
To the right of the foyer, the formal dining room offers an elegant space for holiday gatherings or dinner parties. At the heart of the home is a gourmet kitchen, meticulously designed with crisp white cabinetry, granite countertops, a 6-burner cooktop, wall oven, tiled backsplash, hardwood floors, and a beautiful copper-topped island. An adjoining office nook/butlers pantry/laundry room and first-floor powder room add both function and style.
The second floor features three generously sized bedrooms, including a primary suite with a renovated ensuite bath. A second full bath and two additional bedrooms complete this level. The third floor offers a versatile loft-style fourth bedroom—perfect as a guest suite, playroom, or creative retreat.
Additional features include a spacious, partially finished basement with a half bath, a lovely perennial garden, a large backyard, and driveway parking. Whether you're cozying up by the fireplace or enjoying the outdoor space, this home offers a perfect blend of comfort and charm in a sought-after neighborhood. Close to everything you can possibly need ! Close to nearby train station and nearby shops and restaurants. Quick commute to Center City, Turnpike, 309, 476 and I95.
Contact an agent
Home facts
- Year built:1928
- Listing Id #:PAMC2142100
- Added:56 day(s) ago
- Updated:August 15, 2025 at 07:30 AM
Rooms and interior
- Bedrooms:4
- Total bathrooms:3
- Full bathrooms:2
- Half bathrooms:1
- Living area:3,200 sq. ft.
Heating and cooling
- Cooling:Central A/C
- Heating:Central, Natural Gas
Structure and exterior
- Year built:1928
- Building area:3,200 sq. ft.
- Lot area:0.17 Acres
Schools
- High school:CHELTENHAM
- Middle school:CEDARBROOK
- Elementary school:MYERS
Utilities
- Water:Public
- Sewer:Public Sewer
Finances and disclosures
- Price:$625,000
- Price per sq. ft.:$195.31
- Tax amount:$10,658 (2024)
New listings near 8317 High School Rd
- New
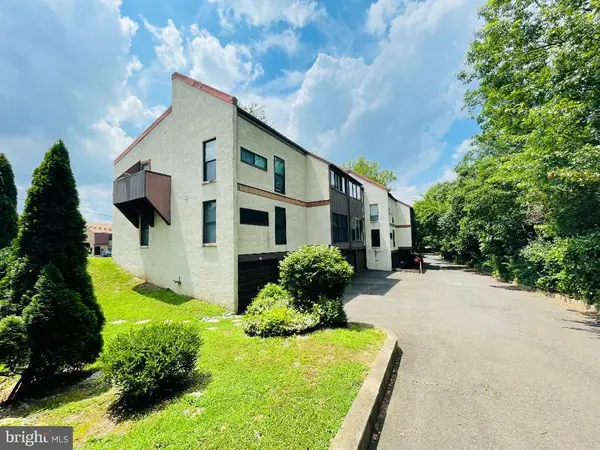 $238,000Active2 beds 1 baths941 sq. ft.
$238,000Active2 beds 1 baths941 sq. ft.233 Township Line Rd #4c, ELKINS PARK, PA 19027
MLS# PAMC2151776Listed by: RE/MAX CENTRE REALTORS - Coming Soon
 $459,000Coming Soon6 beds 2 baths
$459,000Coming Soon6 beds 2 baths7918 Park Ave, ELKINS PARK, PA 19027
MLS# PAMC2150404Listed by: EXP REALTY, LLC - New
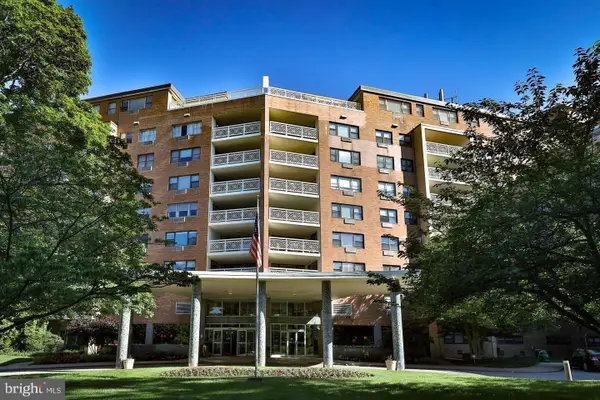 $139,900Active1 beds 1 baths832 sq. ft.
$139,900Active1 beds 1 baths832 sq. ft.7900 Old York Rd #309-a, ELKINS PARK, PA 19027
MLS# PAMC2150030Listed by: BHHS FOX & ROACH-JENKINTOWN - Open Sat, 1 to 3pmNew
 $575,000Active4 beds 4 baths2,560 sq. ft.
$575,000Active4 beds 4 baths2,560 sq. ft.650 Green Briar Rd, ELKINS PARK, PA 19027
MLS# PAMC2150694Listed by: QUINN & WILSON, INC. - New
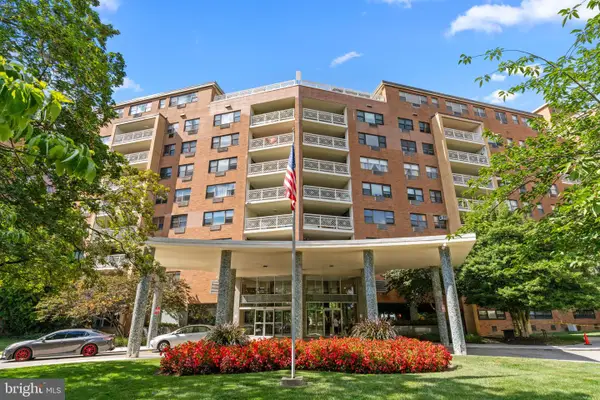 $135,000Active1 beds 1 baths788 sq. ft.
$135,000Active1 beds 1 baths788 sq. ft.7900 Old York Rd #510-b, ELKINS PARK, PA 19027
MLS# PAMC2150674Listed by: KELLER WILLIAMS REAL ESTATE - NEWTOWN - New
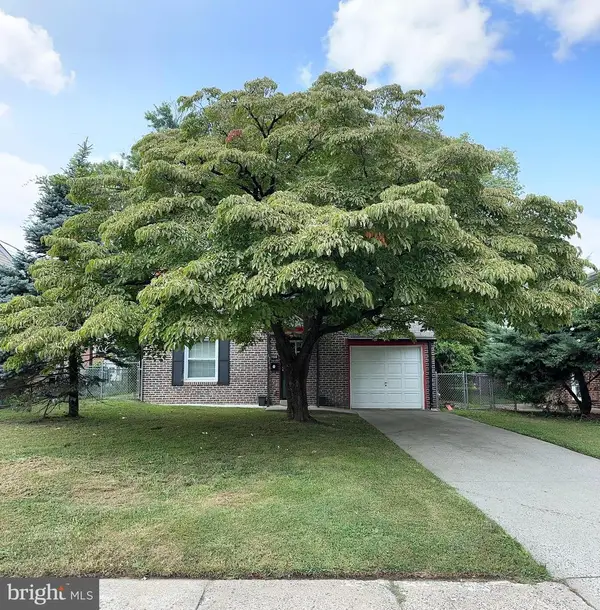 $418,000Active3 beds 1 baths1,274 sq. ft.
$418,000Active3 beds 1 baths1,274 sq. ft.150 West Ave, ELKINS PARK, PA 19027
MLS# PAMC2150074Listed by: KELLER WILLIAMS MAIN LINE - Coming Soon
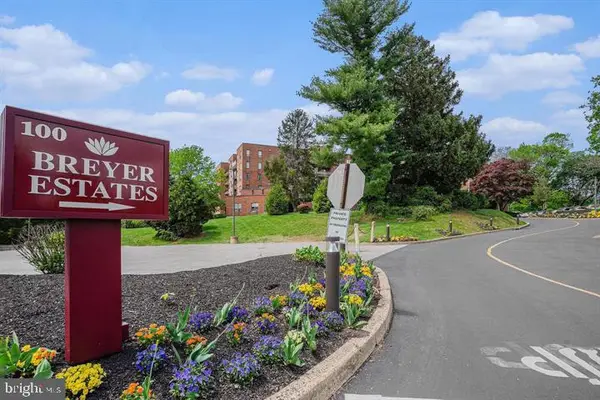 $259,000Coming Soon2 beds 2 baths
$259,000Coming Soon2 beds 2 baths100 Breyer Dr #3-c, ELKINS PARK, PA 19027
MLS# PAMC2150378Listed by: COLDWELL BANKER HEARTHSIDE REALTORS - Open Sat, 11am to 1pmNew
 $650,000Active4 beds 4 baths4,685 sq. ft.
$650,000Active4 beds 4 baths4,685 sq. ft.221 Marco Rd, ELKINS PARK, PA 19027
MLS# PAMC2148452Listed by: KELLER WILLIAMS REAL ESTATE-LANGHORNE 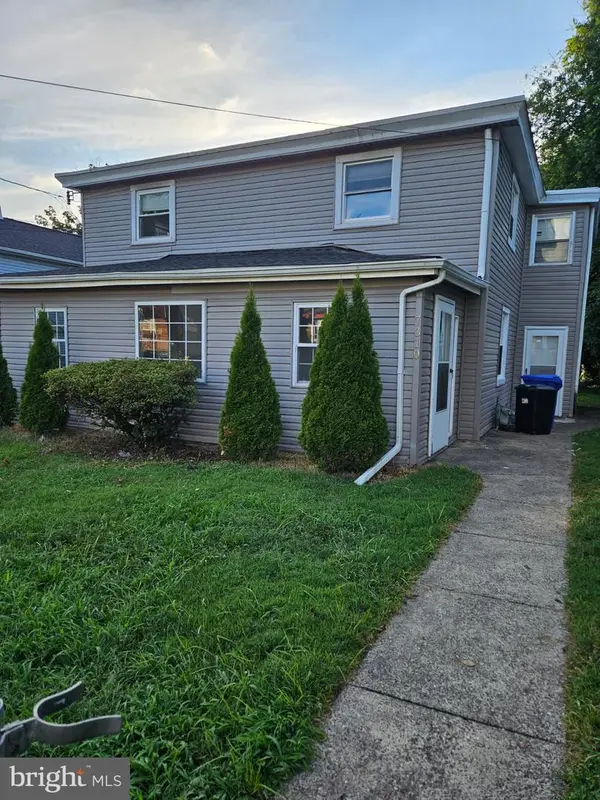 $350,000Pending4 beds 2 baths1,592 sq. ft.
$350,000Pending4 beds 2 baths1,592 sq. ft.7310 Keenan St, ELKINS PARK, PA 19027
MLS# PAMC2149718Listed by: PHILLY REAL ESTATE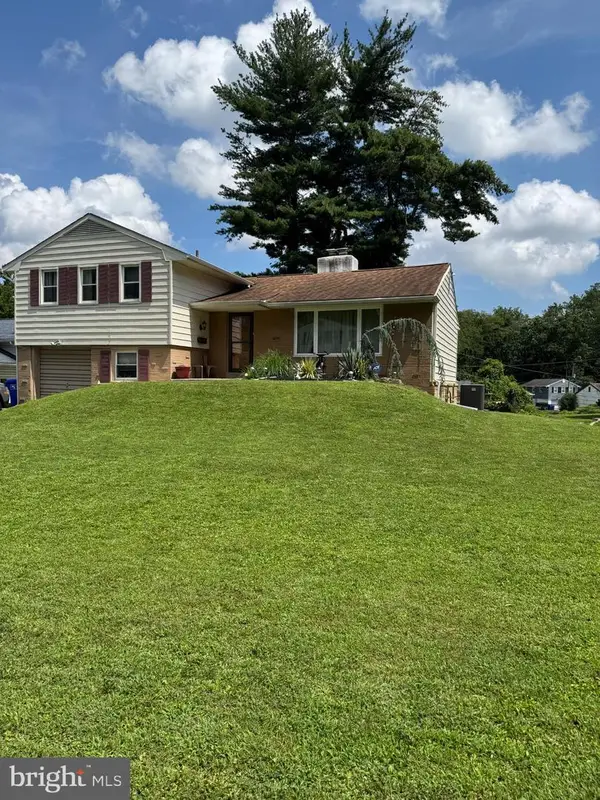 $389,900Active4 beds 3 baths1,980 sq. ft.
$389,900Active4 beds 3 baths1,980 sq. ft.634 Green Briar Rd, ELKINS PARK, PA 19027
MLS# PAMC2148122Listed by: PRIME REALTY PARTNERS
