951 Township Line Rd, ELKINS PARK, PA 19027
Local realty services provided by:Better Homes and Gardens Real Estate Community Realty
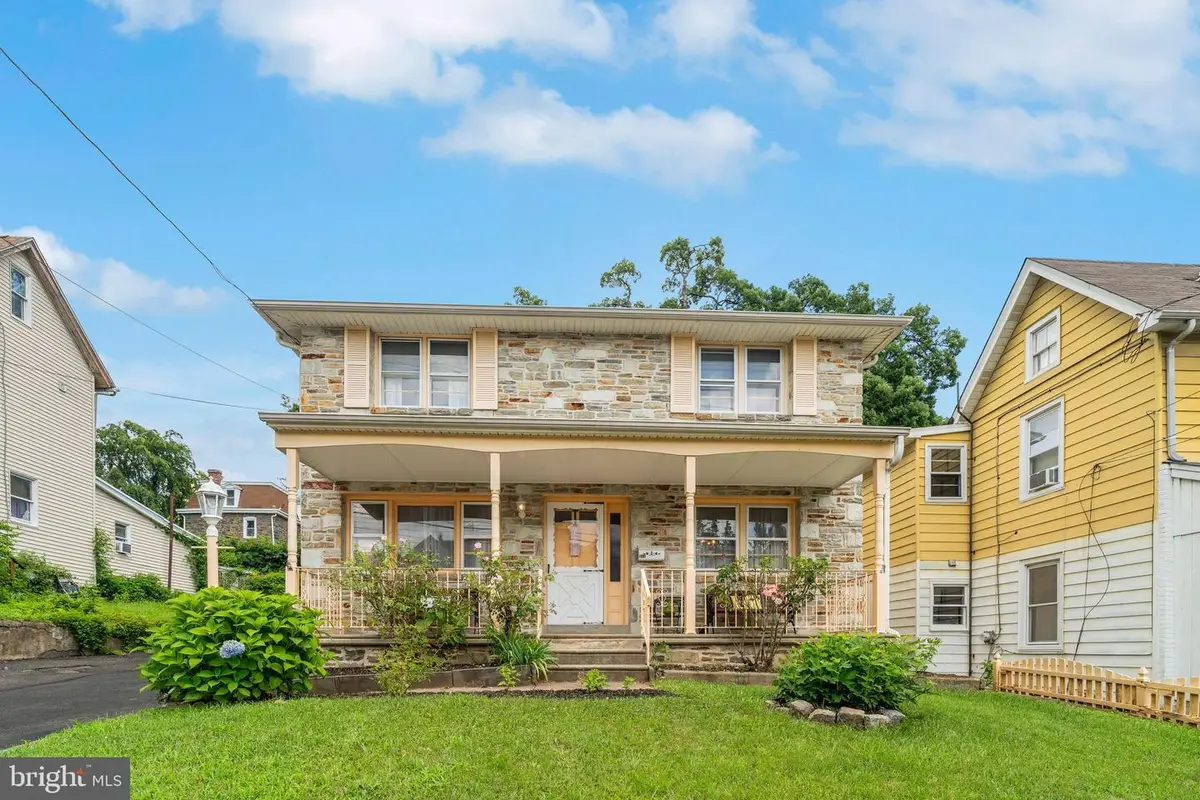
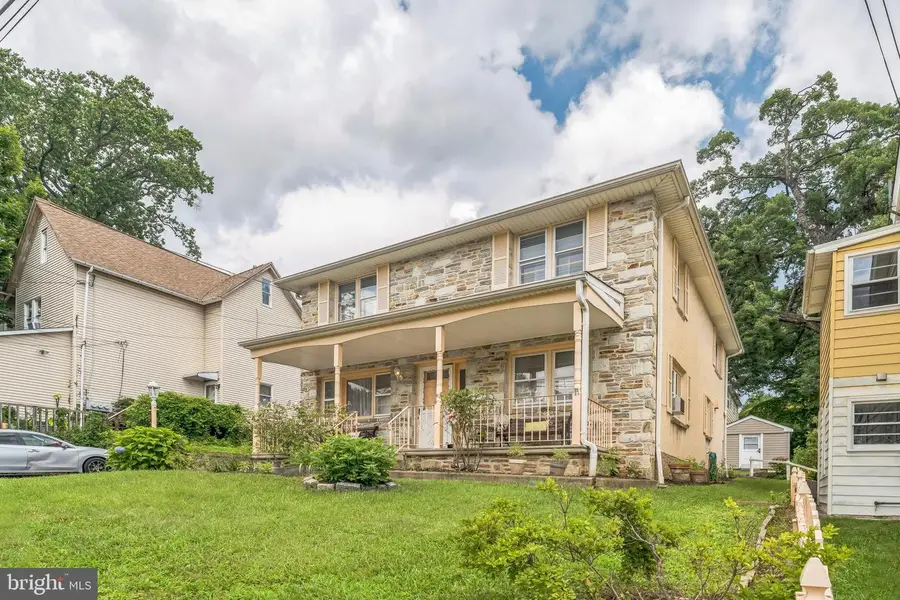
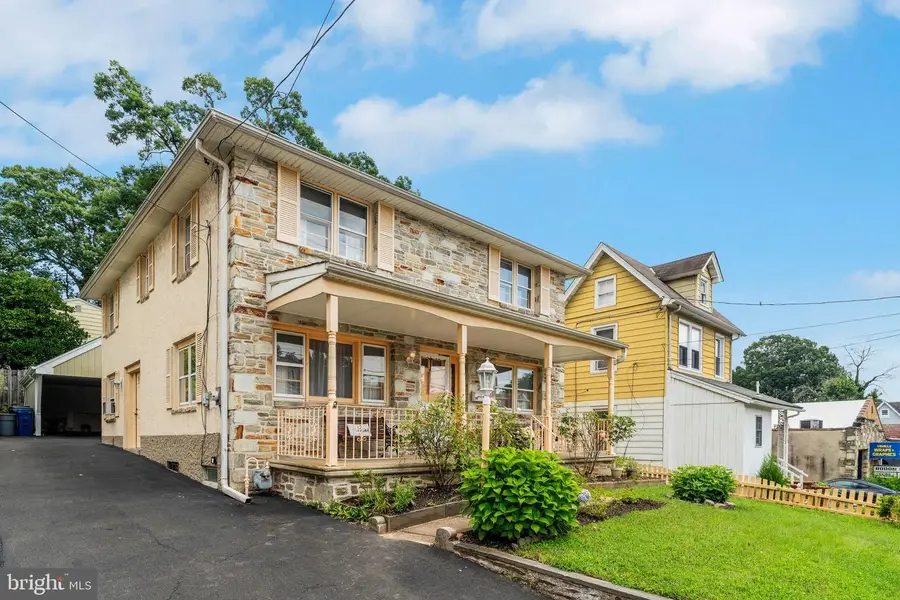
951 Township Line Rd,ELKINS PARK, PA 19027
$383,589
- 4 Beds
- 3 Baths
- 2,204 sq. ft.
- Single family
- Active
Upcoming open houses
- Sat, Aug 1611:00 am - 01:00 pm
Listed by:patricia nino
Office:coldwell banker realty
MLS#:PAMC2147252
Source:BRIGHTMLS
Price summary
- Price:$383,589
- Price per sq. ft.:$174.04
About this home
Welcome to this beautifully maintained 4-bedroom, 3-bathroom Colonial-style home nestled in the desirable Elkins Park neighborhood. Boasting over 2,200 square feet of living space, this residence offers a perfect blend of classic charm and modern comfort.
You have a welcoming front porch and well maintained front garden that you can enjoy your morning coffee or just relax in the evening.
Come inside to find a spacious layout featuring a cozy wood-burning fireplace, hardwood floors, and abundant natural light throughout. The updated kitchen flows seamlessly into the dining area, making it ideal for entertaining. Upstairs, the generously sized bedrooms provide ample closet space, while the primary suite includes a private bath for your convenience. Main floor bathroom is a full size bathroom with entire tile floors to give that spa like bathroom.
Enjoy outdoor living in the back of the home with a back porch with a garden , or take advantage of the detached garage and driveway, This home is just minutes from Alverthorpe Park, Trios, Sprinkles Ice Cream Shop, The Pennsylvania Store, just some of the local favorites.
Come see this home today!
Contact an agent
Home facts
- Year built:1940
- Listing Id #:PAMC2147252
- Added:29 day(s) ago
- Updated:August 14, 2025 at 01:41 PM
Rooms and interior
- Bedrooms:4
- Total bathrooms:3
- Full bathrooms:3
- Living area:2,204 sq. ft.
Heating and cooling
- Cooling:Window Unit(s)
- Heating:Natural Gas, Radiator
Structure and exterior
- Year built:1940
- Building area:2,204 sq. ft.
- Lot area:0.1 Acres
Schools
- High school:ABINGTON SENIOR
- Middle school:ABINGTON JUNIOR HIGH SCHOOL
- Elementary school:MCKINLEY
Utilities
- Water:Public
- Sewer:Public Sewer
Finances and disclosures
- Price:$383,589
- Price per sq. ft.:$174.04
- Tax amount:$6,059 (2024)
New listings near 951 Township Line Rd
- New
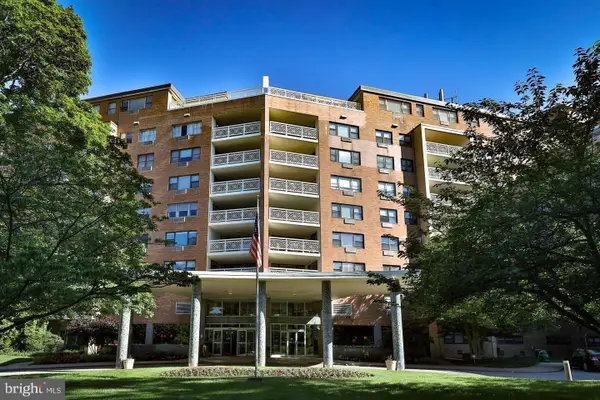 $139,900Active1 beds 1 baths832 sq. ft.
$139,900Active1 beds 1 baths832 sq. ft.7900 Old York Rd #309-a, ELKINS PARK, PA 19027
MLS# PAMC2150030Listed by: BHHS FOX & ROACH-JENKINTOWN - Open Sat, 1 to 3pmNew
 $575,000Active4 beds 4 baths2,560 sq. ft.
$575,000Active4 beds 4 baths2,560 sq. ft.650 Green Briar Rd, ELKINS PARK, PA 19027
MLS# PAMC2150694Listed by: QUINN & WILSON, INC. - New
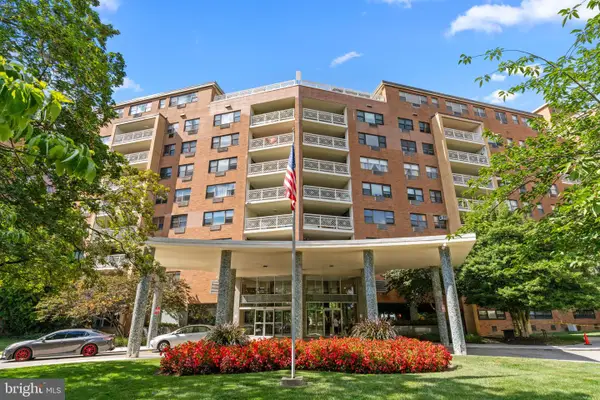 $135,000Active1 beds 1 baths788 sq. ft.
$135,000Active1 beds 1 baths788 sq. ft.7900 Old York Rd #510-b, ELKINS PARK, PA 19027
MLS# PAMC2150674Listed by: KELLER WILLIAMS REAL ESTATE - NEWTOWN - Coming Soon
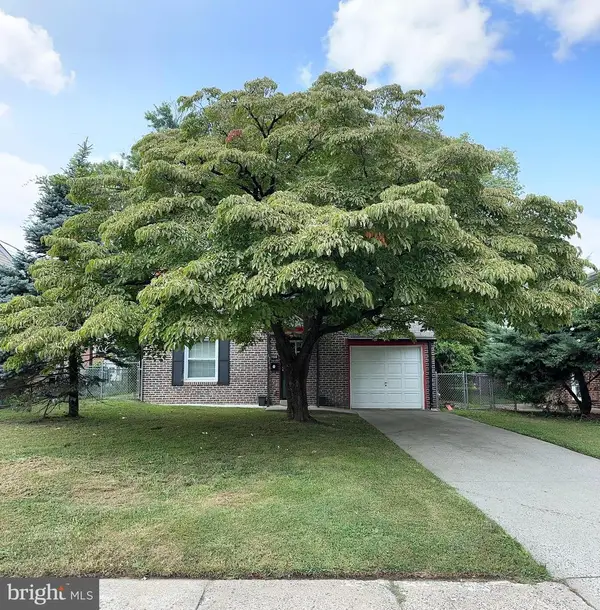 $418,000Coming Soon3 beds 1 baths
$418,000Coming Soon3 beds 1 baths150 West Ave, ELKINS PARK, PA 19027
MLS# PAMC2150074Listed by: KELLER WILLIAMS MAIN LINE - Coming Soon
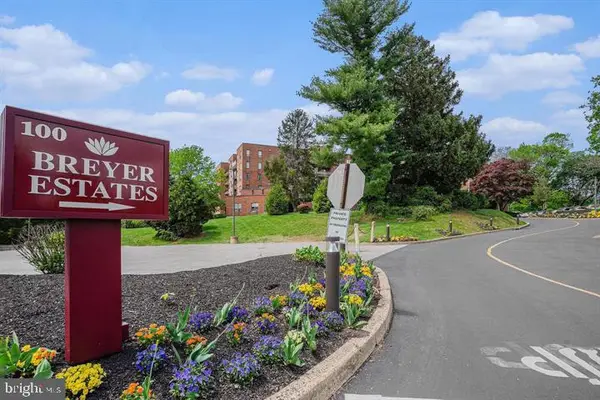 $259,000Coming Soon2 beds 2 baths
$259,000Coming Soon2 beds 2 baths100 Breyer Dr #3-c, ELKINS PARK, PA 19027
MLS# PAMC2150378Listed by: COLDWELL BANKER HEARTHSIDE REALTORS - Open Sat, 11am to 1pmNew
 $650,000Active4 beds 4 baths4,685 sq. ft.
$650,000Active4 beds 4 baths4,685 sq. ft.221 Marco Rd, ELKINS PARK, PA 19027
MLS# PAMC2148452Listed by: KELLER WILLIAMS REAL ESTATE-LANGHORNE 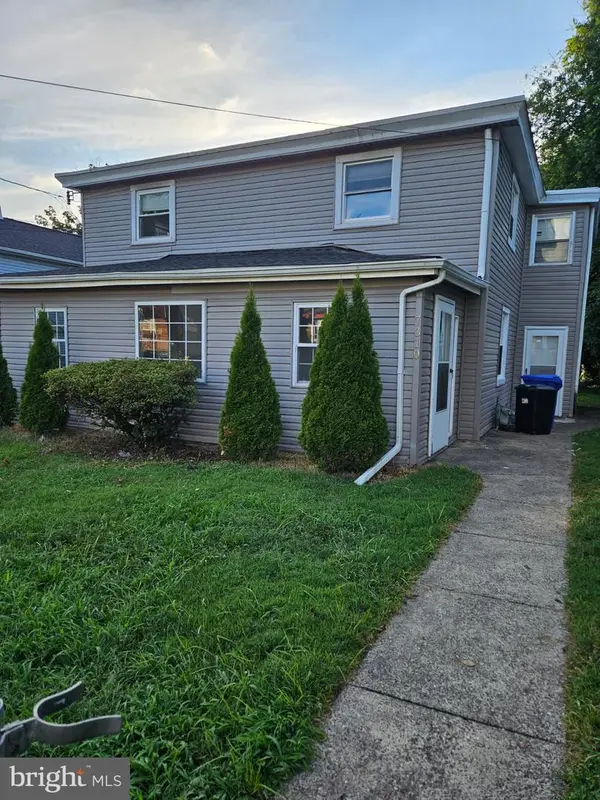 $350,000Pending4 beds 2 baths1,592 sq. ft.
$350,000Pending4 beds 2 baths1,592 sq. ft.7310 Keenan St, ELKINS PARK, PA 19027
MLS# PAMC2149718Listed by: PHILLY REAL ESTATE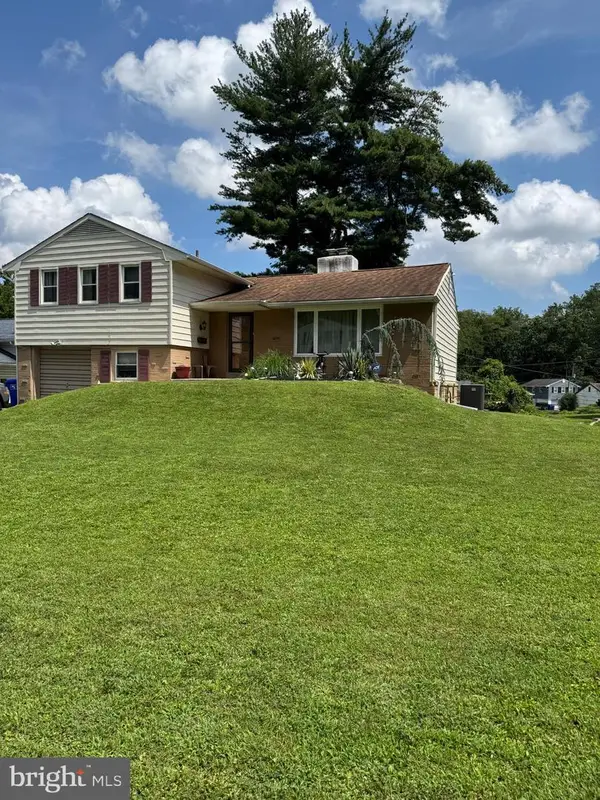 $389,900Active4 beds 3 baths1,980 sq. ft.
$389,900Active4 beds 3 baths1,980 sq. ft.634 Green Briar Rd, ELKINS PARK, PA 19027
MLS# PAMC2148122Listed by: PRIME REALTY PARTNERS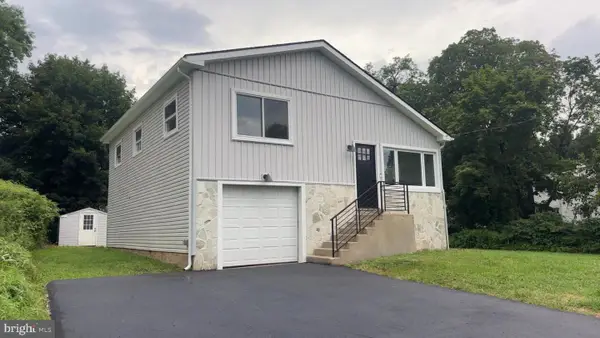 $425,000Pending3 beds 3 baths1,366 sq. ft.
$425,000Pending3 beds 3 baths1,366 sq. ft.344 Cadwalader Ave, ELKINS PARK, PA 19027
MLS# PAMC2149700Listed by: REALTY MARK CITYSCAPE-HUNTINGDON VALLEY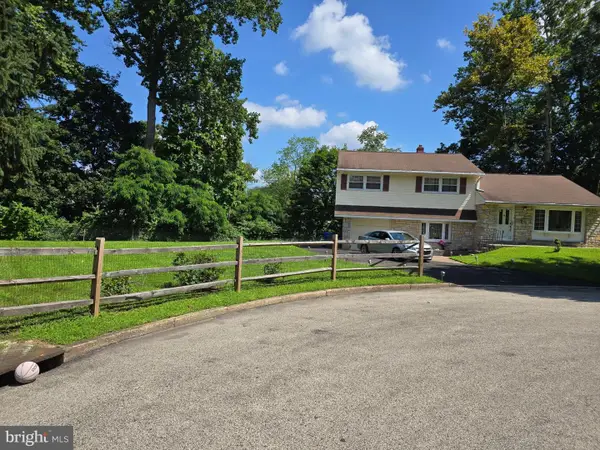 $420,000Active3 beds 3 baths1,834 sq. ft.
$420,000Active3 beds 3 baths1,834 sq. ft.7414 Richards Rd, ELKINS PARK, PA 19027
MLS# PAMC2148426Listed by: LIBERTY BELL REAL ESTATE BROKERAGE LLC
