451 Pine Swamp Rd, Elverson, PA 19520
Local realty services provided by:Better Homes and Gardens Real Estate Murphy & Co.
Listed by: shelby l hollinger, randal v kline
Office: kingsway realty - ephrata
MLS#:PACT2113358
Source:BRIGHTMLS
Price summary
- Price:$564,900
- Price per sq. ft.:$214.3
About this home
Rustic charm with modern updates add to the many features of this one of a kind house & property. The house was renovated in 2009. Floor plan consists of multiple levels. Main level includes kitchen w/walk in pantry, dining, living room, office, primary bedroom & beautiful custom closet, 1/2 bath. Second floor offers 2 bedrooms, full bath. Lower level (above grade) offers rustic family room w/brick wall, built ins & wood beamed ceiling, 2 additional bedrooms, storage room, laundry room, full bath w/tile shower & custom sauna! This level also includes a recreation/family room/office space leading to the oversized 2 car garage w/additional 11x18 storage area plus 12x12 office or workshop. The ground level could also be well suited for an in law suite. Exterior offers 3.4 acre lot, above ground pool only 2 years old, patio, balcony, ample parking, shed, spacious lawn area & wooded space as well. So many details of this house make it unique & special. Don't miss the opportunity to take a look at this spectacular house in Owen J Roberts School District.
Contact an agent
Home facts
- Year built:1938
- Listing ID #:PACT2113358
- Added:93 day(s) ago
- Updated:February 11, 2026 at 02:38 PM
Rooms and interior
- Bedrooms:5
- Total bathrooms:3
- Full bathrooms:2
- Half bathrooms:1
- Living area:2,636 sq. ft.
Heating and cooling
- Cooling:Central A/C
- Heating:Baseboard - Hot Water, Hot Water, Propane - Owned
Structure and exterior
- Roof:Asphalt, Shingle
- Year built:1938
- Building area:2,636 sq. ft.
- Lot area:3.4 Acres
Schools
- High school:OWEN J ROBERTS
Utilities
- Water:Well
- Sewer:On Site Septic
Finances and disclosures
- Price:$564,900
- Price per sq. ft.:$214.3
- Tax amount:$7,273 (2025)
New listings near 451 Pine Swamp Rd
- New
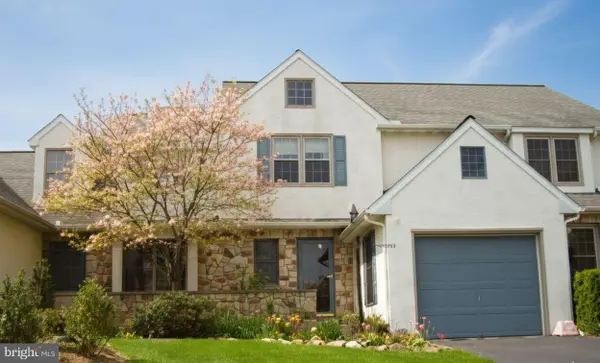 $372,000Active2 beds 3 baths1,704 sq. ft.
$372,000Active2 beds 3 baths1,704 sq. ft.21 Meadowview Dr, ELVERSON, PA 19520
MLS# PACT2116646Listed by: STOLTZFUS REALTORS - New
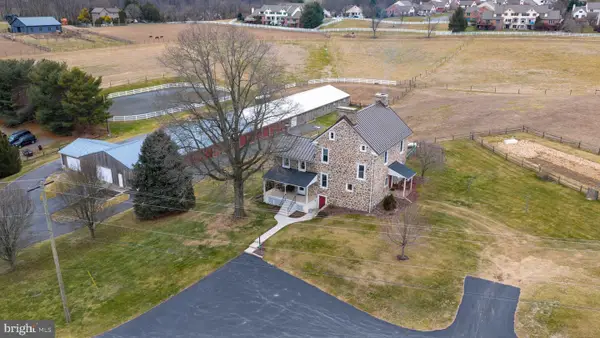 $500,000Active5 beds 3 baths2,882 sq. ft.
$500,000Active5 beds 3 baths2,882 sq. ft.76 S Brick Ln, ELVERSON, PA 19520
MLS# PACT2116696Listed by: BEILER-CAMPBELL REALTORS-QUARRYVILLE - New
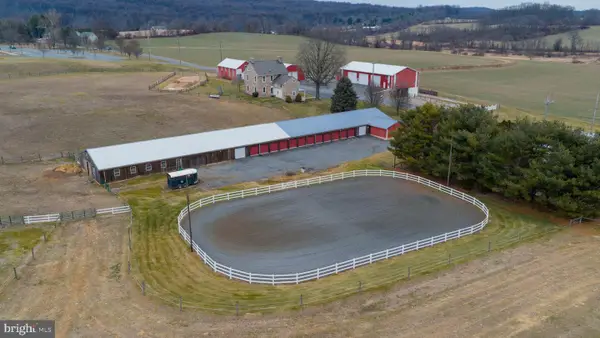 $500,000Active5 beds 3 baths2,882 sq. ft.
$500,000Active5 beds 3 baths2,882 sq. ft.76 S Brick Ln, ELVERSON, PA 19520
MLS# PACT2116688Listed by: BEILER-CAMPBELL REALTORS-QUARRYVILLE 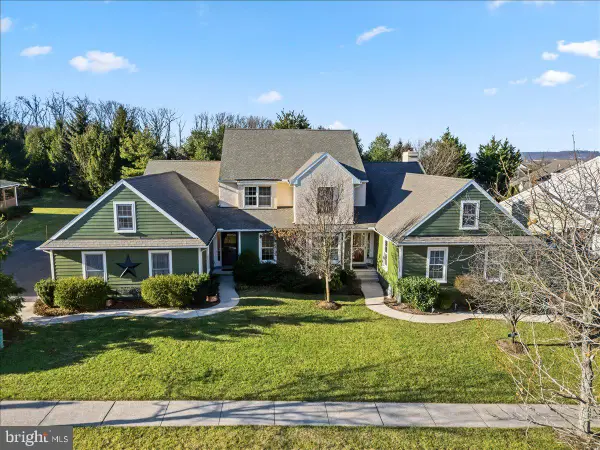 $439,000Pending3 beds 3 baths1,970 sq. ft.
$439,000Pending3 beds 3 baths1,970 sq. ft.9 Parkside Dr, ELVERSON, PA 19520
MLS# PACT2115814Listed by: STOLTZFUS REALTORS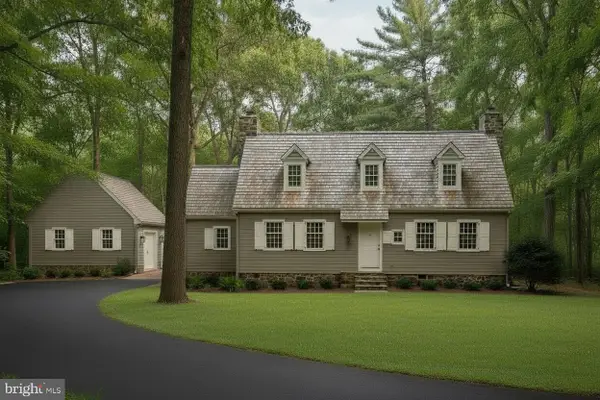 $1,280,000Active3 beds 3 baths1,728 sq. ft.
$1,280,000Active3 beds 3 baths1,728 sq. ft.86 Brownstone Ln, ELVERSON, PA 19520
MLS# PACT2115680Listed by: STOLTZFUS REALTORS $449,000Pending3 beds 3 baths1,758 sq. ft.
$449,000Pending3 beds 3 baths1,758 sq. ft.508 Kennelwoods Dr, ELVERSON, PA 19520
MLS# PACT2115464Listed by: STOLTZFUS REALTORS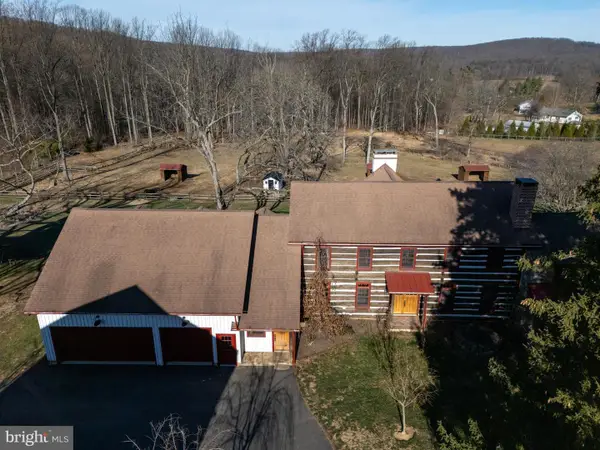 $1,395,000Active4 beds 4 baths4,947 sq. ft.
$1,395,000Active4 beds 4 baths4,947 sq. ft.201 Pine Swamp Rd, ELVERSON, PA 19520
MLS# PACT2114620Listed by: KW GREATER WEST CHESTER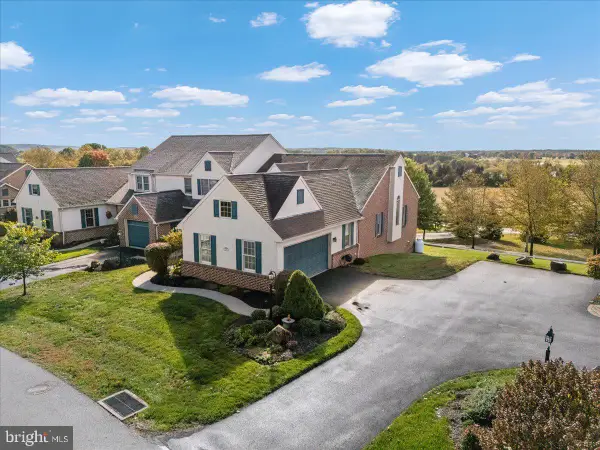 $449,000Pending3 beds 2 baths2,091 sq. ft.
$449,000Pending3 beds 2 baths2,091 sq. ft.619 Homestead Dr, ELVERSON, PA 19520
MLS# PACT2111284Listed by: STOLTZFUS REALTORS $1,585,000Active3 beds 4 baths3,662 sq. ft.
$1,585,000Active3 beds 4 baths3,662 sq. ft.63 Brownstone Ln, ELVERSON, PA 19520
MLS# PACT2110068Listed by: BHHS FOX & ROACH-WEST CHESTER

