641 Homestead Dr, ELVERSON, PA 19520
Local realty services provided by:Better Homes and Gardens Real Estate Premier
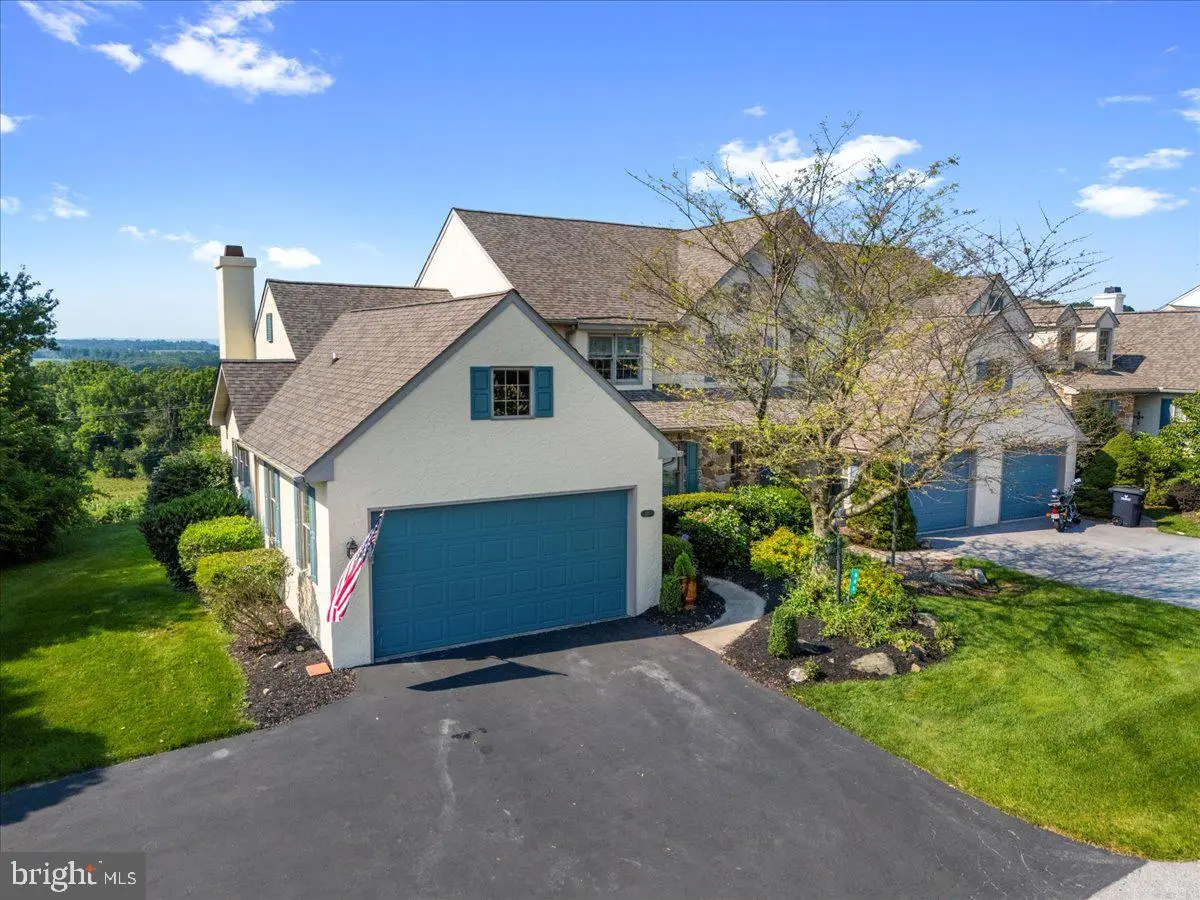

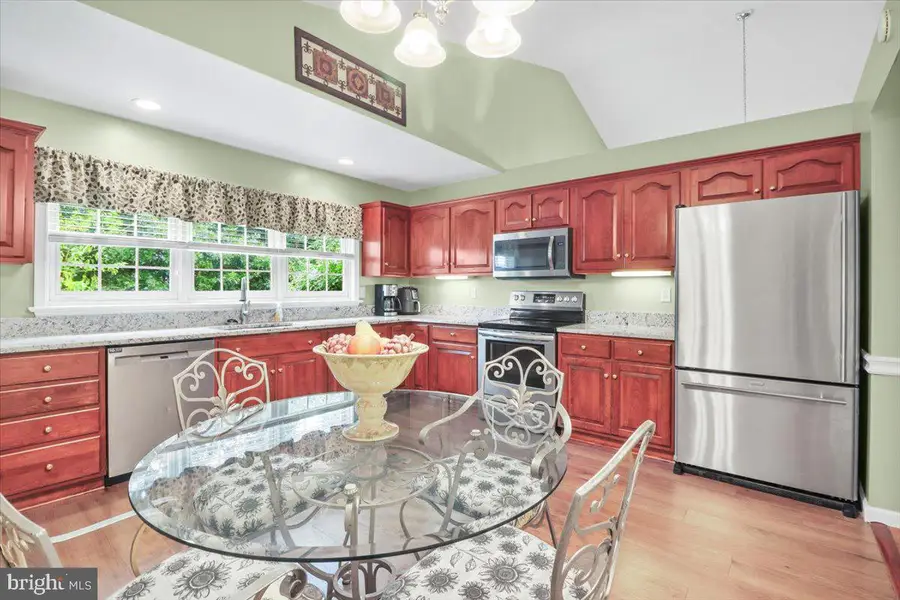
641 Homestead Dr,ELVERSON, PA 19520
$479,000
- 4 Beds
- 4 Baths
- 2,724 sq. ft.
- Townhouse
- Active
Upcoming open houses
- Sat, Aug 1601:00 pm - 03:00 pm
Listed by:turner morgan stoltzfus
Office:stoltzfus realtors
MLS#:PACT2105152
Source:BRIGHTMLS
Price summary
- Price:$479,000
- Price per sq. ft.:$175.84
- Monthly HOA dues:$75
About this home
In the pasture-lined community of Summerfield in the northwestern corner of Chester County, this master down townhome is the largest floor plan available in the community. And it has its own driveway, not common for end townhomes in the community. Also unique to this home is the privacy afforded on all sides. The large eat-in kitchen is abundant with maple cabinetry, new floors, updated granite countertops, stainless steel appliances, and 3 windows above the kitchen sink. The dining and living rooms are also a great room with vaulted ceilings, a gas log fireplace and patio doors leading to an awning-covered raised deck with beautiful views of fields and valleys to the south. The first floor master suite is convenient to the living space with generous windows also providing views. A den in the front is perfect for an office or TV room. The attached two car garage has storage above accessed with pull down stairs. Two bedrooms and a full bath complete the second floor, perfect for guests. The finished walk out basement has a large family room, an added bedroom with a closet, a new full bathroom, and french doors to a lower level patio. Storage is abundant in rooms beside the finished area. This home is heated and cooled with a ground source system called geothermal. Basement walls are precast Superior Walls. Summerfield is a pedestrian-friendly community (Stoltzfus-built) of 320 homes with open space as horse pastures. This home is situated in the most affordable HOA Summerfield offers. Residents can walk to the Livingood Park, Post Office, Elverson Fitness Club and Giovanni's Pasta. Convenience to a Walmart Plaza and the PA Turnpike exchange are only a few minutes west in Morgantown. Join many others who love quiet, friendly and safe country living in Summerfield at Elverson.
Contact an agent
Home facts
- Year built:2000
- Listing Id #:PACT2105152
- Added:7 day(s) ago
- Updated:August 15, 2025 at 05:30 AM
Rooms and interior
- Bedrooms:4
- Total bathrooms:4
- Full bathrooms:3
- Half bathrooms:1
- Living area:2,724 sq. ft.
Heating and cooling
- Cooling:Central A/C, Geothermal
- Heating:Electric, Geo-thermal, Heat Pump(s)
Structure and exterior
- Roof:Architectural Shingle
- Year built:2000
- Building area:2,724 sq. ft.
- Lot area:0.2 Acres
Utilities
- Water:Public
- Sewer:Public Sewer
Finances and disclosures
- Price:$479,000
- Price per sq. ft.:$175.84
- Tax amount:$5,876 (2025)
New listings near 641 Homestead Dr
- Coming Soon
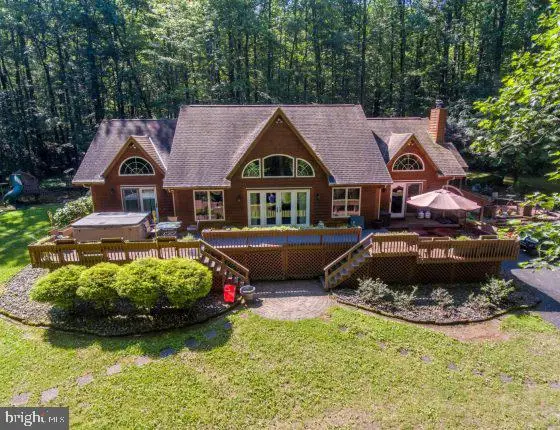 $1,300,000Coming Soon3 beds 3 baths
$1,300,000Coming Soon3 beds 3 baths59 Hopewell Rd, ELVERSON, PA 19520
MLS# PABK2061500Listed by: HORNING FARM AGENCY INC - New
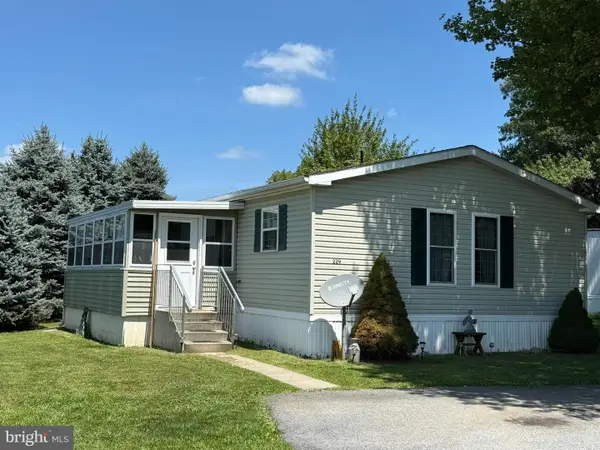 $110,000Active2 beds 2 baths1,056 sq. ft.
$110,000Active2 beds 2 baths1,056 sq. ft.229 Davey Ln, ELVERSON, PA 19520
MLS# PACT2106060Listed by: HORNING FARM AGENCY INC 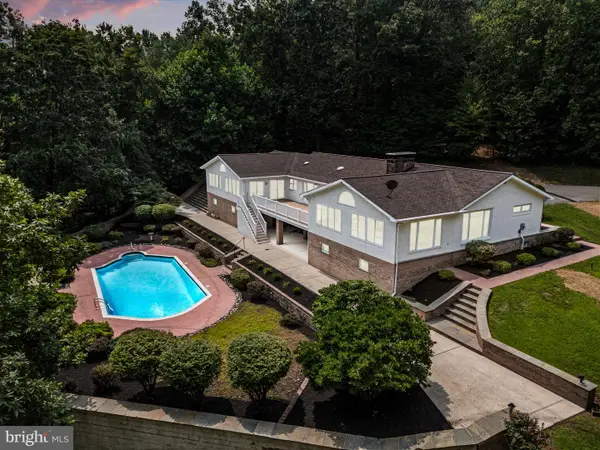 $565,000Pending4 beds 4 baths4,454 sq. ft.
$565,000Pending4 beds 4 baths4,454 sq. ft.51 Savits Dr, ELVERSON, PA 19520
MLS# PACT2105780Listed by: STYER REAL ESTATE $450,100Pending4 beds 2 baths2,504 sq. ft.
$450,100Pending4 beds 2 baths2,504 sq. ft.70 Mcewen Ln, ELVERSON, PA 19520
MLS# PABK2060960Listed by: KELLER WILLIAMS PLATINUM REALTY - WYOMISSING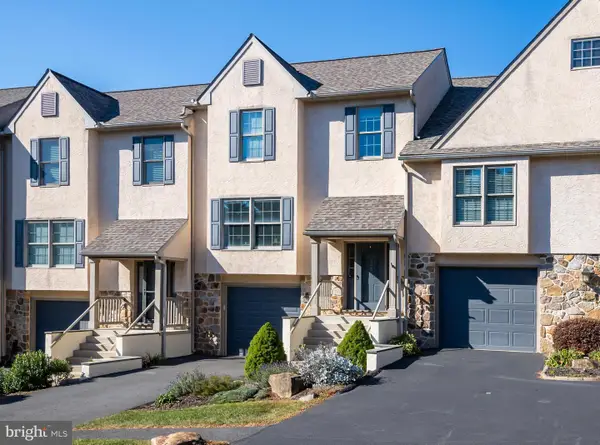 $369,000Pending2 beds 3 baths1,980 sq. ft.
$369,000Pending2 beds 3 baths1,980 sq. ft.126 Steeplechase Dr, ELVERSON, PA 19520
MLS# PACT2086360Listed by: STOLTZFUS REALTORS- Open Sun, 11am to 1pm
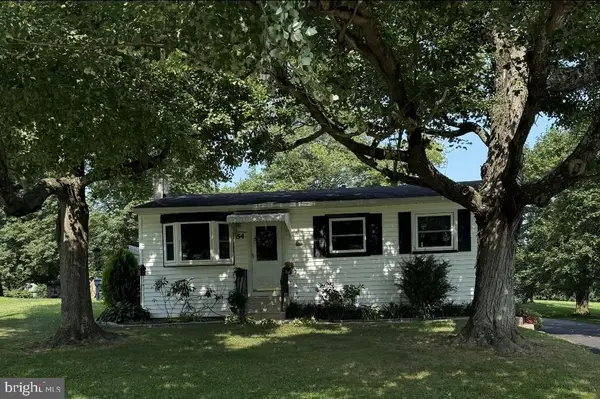 $375,000Active3 beds 1 baths1,168 sq. ft.
$375,000Active3 beds 1 baths1,168 sq. ft.54 Morningside, ELVERSON, PA 19520
MLS# PACT2105328Listed by: KELLER WILLIAMS REALTY GROUP  $395,000Active3 beds 2 baths1,672 sq. ft.
$395,000Active3 beds 2 baths1,672 sq. ft.3661 Saint Peters Rd, ELVERSON, PA 19520
MLS# PACT2105180Listed by: VRA REALTY $900,000Active6 beds 3 baths4,006 sq. ft.
$900,000Active6 beds 3 baths4,006 sq. ft.28 W Main St, ELVERSON, PA 19520
MLS# PACT2105072Listed by: BHHS FOX & ROACH-CENTER CITY WALNUT $900,000Active3 beds -- baths4,006 sq. ft.
$900,000Active3 beds -- baths4,006 sq. ft.28 W Main St, ELVERSON, PA 19520
MLS# PACT2105034Listed by: BHHS FOX & ROACH-CENTER CITY WALNUT
