70 Mcewen Ln, ELVERSON, PA 19520
Local realty services provided by:Better Homes and Gardens Real Estate Reserve
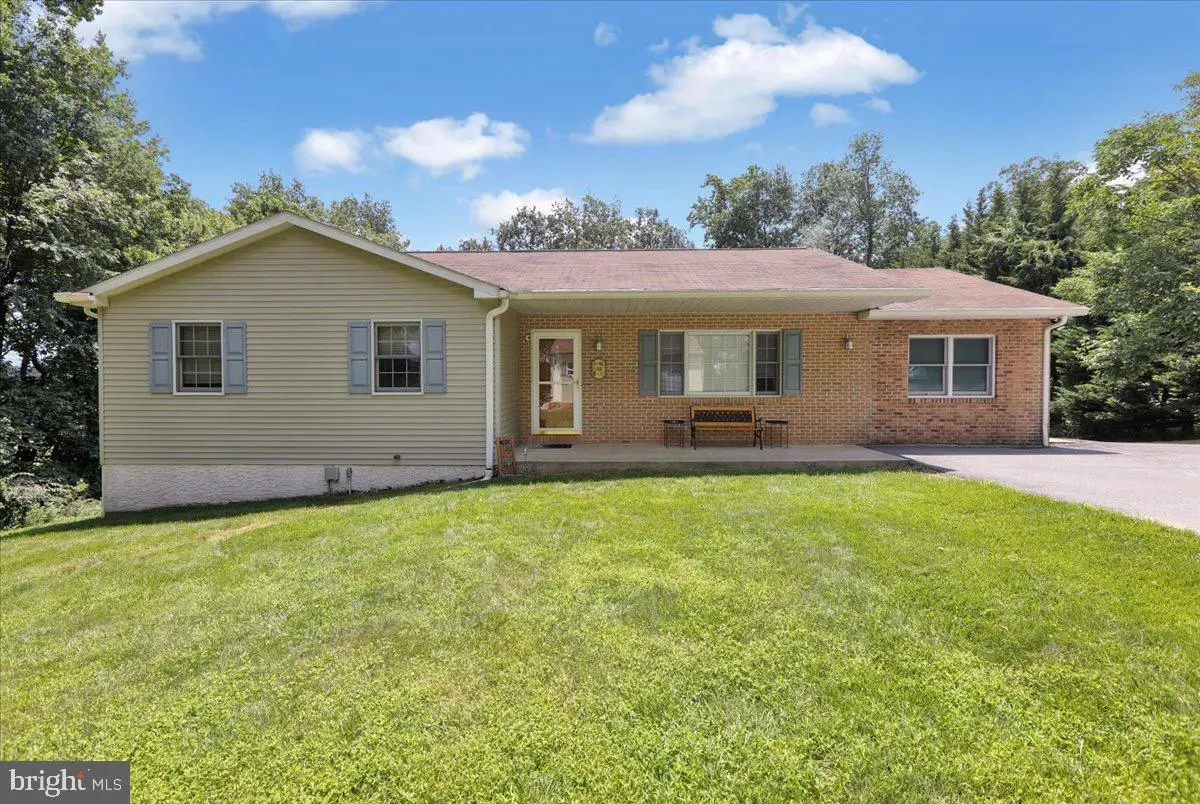
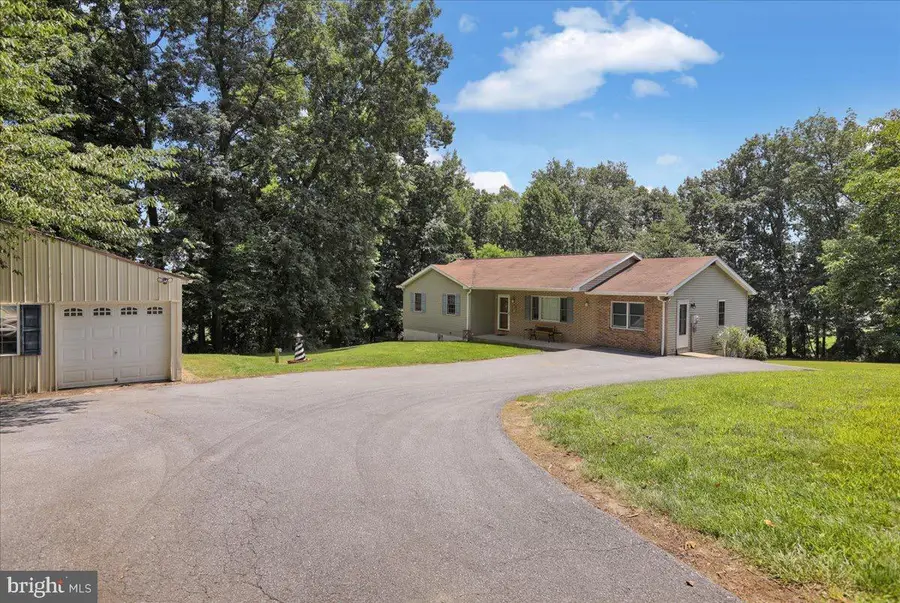
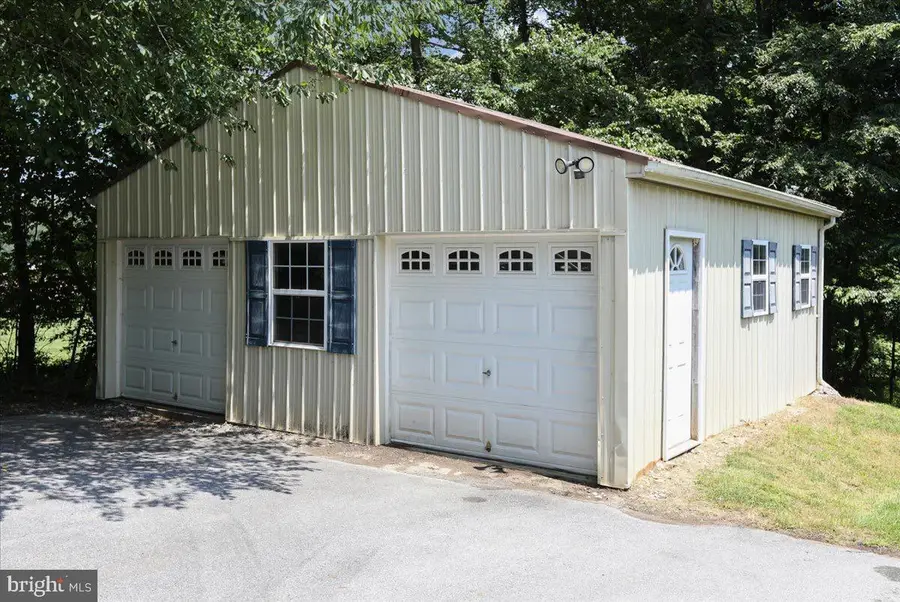
70 Mcewen Ln,ELVERSON, PA 19520
$450,100
- 4 Beds
- 2 Baths
- 2,504 sq. ft.
- Single family
- Pending
Listed by:stephanie young
Office:keller williams platinum realty - wyomissing
MLS#:PABK2060960
Source:BRIGHTMLS
Price summary
- Price:$450,100
- Price per sq. ft.:$179.75
About this home
Nestled at the end of a quiet lane with only three neighboring homes, this 4-bedroom brick ranch offers 2,004 square feet of thoughtfully designed living space on a serene 1.77-acre setting in the sought-after Twin Valley School District. Surrounded by mature trees with farmland stretching beyond, this property offers both privacy and picturesque views.
Step inside to a welcoming main-level living room where soft, natural light filters in through the picture window, creating a cozy and comfortable atmosphere that feels instantly like home. The heart of the home centers around a cherry-cabinet kitchen that flows seamlessly to the formal dining room, where french doors open to a deck overlooking the expansive backyard - a tranquil space framed by a wooded backdrop and open pastures. Functionality meets charm with a main-level laundry room and a dedicated walk-in scullery for additional pantry or prep space.
The main level features a spacious primary suite with a private bath, plus a full guest bath serving the additional bedrooms. A versatile fourth bedroom, with its own private entrance, is perfectly suited for guests, in-laws, or a home office.
The finished lower-level recreation room offers private walkout access to the yard and easy entry to the attached garage, creating an ideal spot for gatherings or quiet relaxation.
Car enthusiasts, hobbyists, or anyone in need of extra workspace will appreciate the detached two-car pole building, adding valuable flexibility to the property.
Combining country calm with practical living spaces, this home delivers a rare opportunity for comfort, privacy, and versatility. Located adjacent to Twin Valley Schools and all just minutes from everyday conveniences this home awaits your personal touches.
Contact an agent
Home facts
- Year built:1994
- Listing Id #:PABK2060960
- Added:9 day(s) ago
- Updated:August 13, 2025 at 07:30 AM
Rooms and interior
- Bedrooms:4
- Total bathrooms:2
- Full bathrooms:2
- Living area:2,504 sq. ft.
Heating and cooling
- Cooling:Central A/C
- Heating:Electric, Forced Air, Heat Pump - Electric BackUp
Structure and exterior
- Roof:Shingle
- Year built:1994
- Building area:2,504 sq. ft.
- Lot area:1.77 Acres
Schools
- High school:TWIN VALEY
Utilities
- Water:Private
- Sewer:On Site Septic
Finances and disclosures
- Price:$450,100
- Price per sq. ft.:$179.75
- Tax amount:$6,477 (2025)
New listings near 70 Mcewen Ln
- New
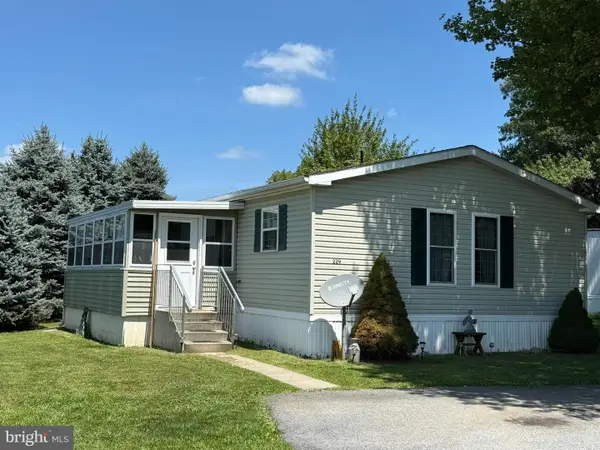 $110,000Active2 beds 2 baths1,056 sq. ft.
$110,000Active2 beds 2 baths1,056 sq. ft.229 Davey Ln, ELVERSON, PA 19520
MLS# PACT2106060Listed by: HORNING FARM AGENCY INC 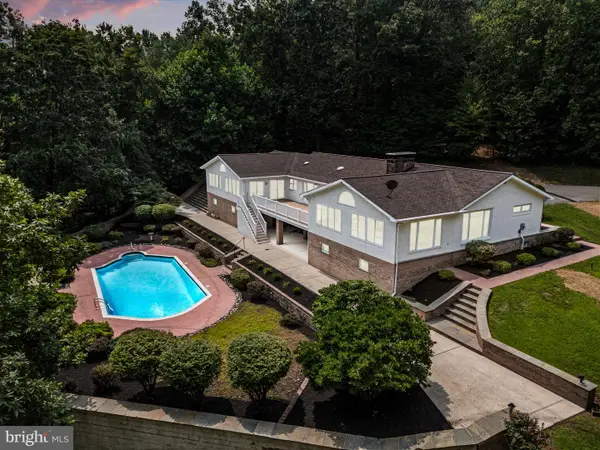 $565,000Pending4 beds 4 baths4,454 sq. ft.
$565,000Pending4 beds 4 baths4,454 sq. ft.51 Savits Dr, ELVERSON, PA 19520
MLS# PACT2105780Listed by: STYER REAL ESTATE- Open Sat, 1 to 3pmNew
 $479,000Active4 beds 4 baths2,724 sq. ft.
$479,000Active4 beds 4 baths2,724 sq. ft.641 Homestead Dr, ELVERSON, PA 19520
MLS# PACT2105152Listed by: STOLTZFUS REALTORS 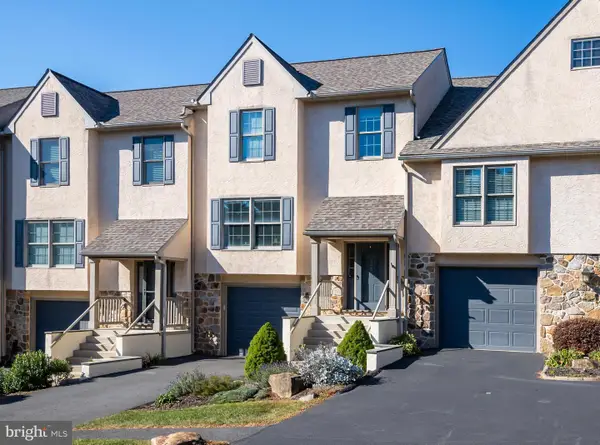 $369,000Pending2 beds 3 baths1,980 sq. ft.
$369,000Pending2 beds 3 baths1,980 sq. ft.126 Steeplechase Dr, ELVERSON, PA 19520
MLS# PACT2086360Listed by: STOLTZFUS REALTORS- Open Sun, 11am to 1pm
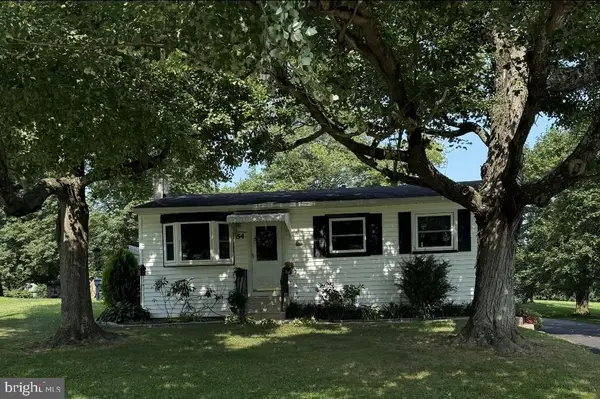 $375,000Active3 beds 1 baths1,168 sq. ft.
$375,000Active3 beds 1 baths1,168 sq. ft.54 Morningside, ELVERSON, PA 19520
MLS# PACT2105328Listed by: KELLER WILLIAMS REALTY GROUP  $395,000Active3 beds 2 baths1,672 sq. ft.
$395,000Active3 beds 2 baths1,672 sq. ft.3661 Saint Peters Rd, ELVERSON, PA 19520
MLS# PACT2105180Listed by: VRA REALTY $900,000Active6 beds 3 baths4,006 sq. ft.
$900,000Active6 beds 3 baths4,006 sq. ft.28 W Main St, ELVERSON, PA 19520
MLS# PACT2105072Listed by: BHHS FOX & ROACH-CENTER CITY WALNUT $900,000Active3 beds -- baths4,006 sq. ft.
$900,000Active3 beds -- baths4,006 sq. ft.28 W Main St, ELVERSON, PA 19520
MLS# PACT2105034Listed by: BHHS FOX & ROACH-CENTER CITY WALNUT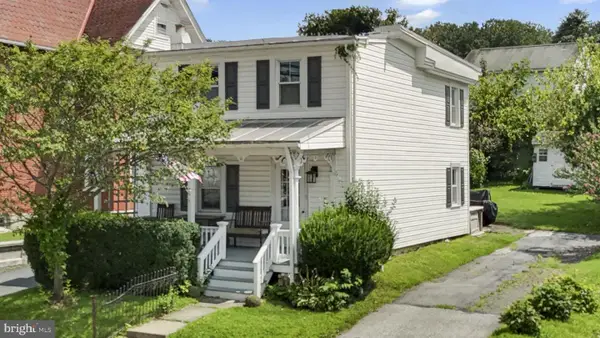 $279,000Active3 beds 2 baths1,160 sq. ft.
$279,000Active3 beds 2 baths1,160 sq. ft.19 W Main St, ELVERSON, PA 19520
MLS# PACT2104768Listed by: KELLER WILLIAMS REAL ESTATE -EXTON
