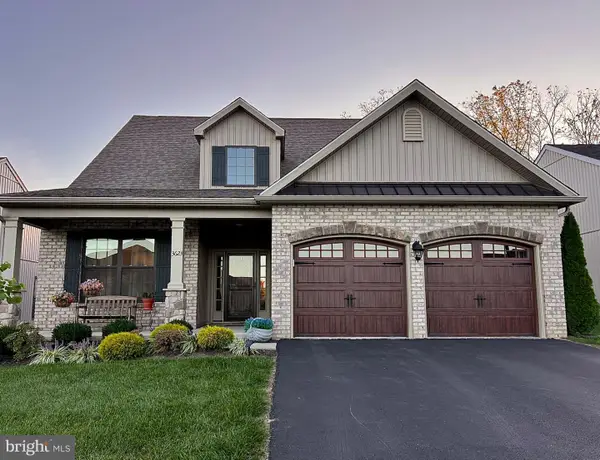1714 W Furnace St, Emmaus, PA 18049
Local realty services provided by:Better Homes and Gardens Real Estate Murphy & Co.
1714 W Furnace St,Emmaus, PA 18049
$499,900
- 4 Beds
- 3 Baths
- 3,214 sq. ft.
- Single family
- Pending
Listed by:sarah g stauffer
Office:wesley works real estate
MLS#:PALH2012980
Source:BRIGHTMLS
Price summary
- Price:$499,900
- Price per sq. ft.:$155.54
About this home
Welcome to this beautifully updated 4-bedroom, 2.5-bath home located in the desirable Borough of Emmaus. Situated on a spacious, pie-shaped lot, this property offers the perfect blend of comfort, style, and functionality. As you step inside, you’ll be greeted by an inviting, well-maintained interior featuring multiple family rooms, perfect for creating a home office or playroom for a young family. The expansive layout provides flexibility to accommodate all your family’s needs, from cozy evenings to lively gatherings. The kitchen is modern and equipped with stainless appliances, offering ample counter and cabinet space and a large dining area. The true highlight of this property is the backyard, which provides an outdoor living experience. Multiple patios create distinct outdoor spaces for dining, lounging, or simply enjoying the view. Swim in the above-ground pool, surrounded by a spacious deck—ideal for sunbathing, hosting poolside gatherings, or relaxing after a long day. The large pie-shaped lot provides plenty of room for children and pets to play, making it the perfect place for creating lasting memories. Additional features include a detached oversized garage, offering space for your vehicles, storage, or even a workshop. Convenient to local roads, parks and shopping this home is a must see.
Contact an agent
Home facts
- Year built:1968
- Listing ID #:PALH2012980
- Added:44 day(s) ago
- Updated:September 29, 2025 at 07:35 AM
Rooms and interior
- Bedrooms:4
- Total bathrooms:3
- Full bathrooms:2
- Half bathrooms:1
- Living area:3,214 sq. ft.
Heating and cooling
- Cooling:Central A/C
- Heating:Baseboard - Electric, Electric, Heat Pump(s), Wood, Wood Burn Stove
Structure and exterior
- Roof:Asphalt, Fiberglass
- Year built:1968
- Building area:3,214 sq. ft.
- Lot area:0.35 Acres
Utilities
- Water:Public
- Sewer:Public Sewer
Finances and disclosures
- Price:$499,900
- Price per sq. ft.:$155.54
- Tax amount:$8,944 (2025)
New listings near 1714 W Furnace St
- New
 $609,000Active5 beds 5 baths5,622 sq. ft.
$609,000Active5 beds 5 baths5,622 sq. ft.1 E Pine St, EMMAUS, PA 18049
MLS# PALH2013430Listed by: BHHS FOX & ROACH-MACUNGIE - Coming Soon
 $565,000Coming Soon3 beds 3 baths
$565,000Coming Soon3 beds 3 baths3623 Daylily Dr, EMMAUS, PA 18049
MLS# PALH2013358Listed by: COLDWELL BANKER REALTY  $549,900Pending3 beds 3 baths2,072 sq. ft.
$549,900Pending3 beds 3 baths2,072 sq. ft.3687 Daylily Dr, EMMAUS, PA 18049
MLS# PALH2013306Listed by: WESLEY WORKS REAL ESTATE $549,500Pending4 beds 3 baths2,141 sq. ft.
$549,500Pending4 beds 3 baths2,141 sq. ft.3307 Bleiler Rd, EMMAUS, PA 18049
MLS# PALH2013304Listed by: WESLEY WORKS REAL ESTATE $364,900Active3 beds 2 baths1,494 sq. ft.
$364,900Active3 beds 2 baths1,494 sq. ft.106 Garden Ct, EMMAUS, PA 18049
MLS# PALH2013294Listed by: HOWARD HANNA THE FREDERICK GROUP $439,900Pending4 beds 3 baths1,976 sq. ft.
$439,900Pending4 beds 3 baths1,976 sq. ft.802 Lawrence Dr, EMMAUS, PA 18049
MLS# PALH2013250Listed by: KELLER WILLIAMS REALTY GROUP $195,000Pending3 beds 1 baths966 sq. ft.
$195,000Pending3 beds 1 baths966 sq. ft.653 Furnace St, EMMAUS, PA 18049
MLS# PALH2013244Listed by: REALTY ONE GROUP EXCLUSIVE $969,000Active4 beds 5 baths4,749 sq. ft.
$969,000Active4 beds 5 baths4,749 sq. ft.4490 Canterbury Dr, EMMAUS, PA 18049
MLS# PALH2013222Listed by: KELLER WILLIAMS REAL ESTATE -EXTON $379,900Pending4 beds 2 baths2,105 sq. ft.
$379,900Pending4 beds 2 baths2,105 sq. ft.932-936 Walnut St, EMMAUS, PA 18049
MLS# PALH2013156Listed by: DARYL TILLMAN REALTY GROUP $259,900Pending2 beds 1 baths1,062 sq. ft.
$259,900Pending2 beds 1 baths1,062 sq. ft.3095 Main Rd E, EMMAUS, PA 18049
MLS# PALH2013192Listed by: BHHS FOX & ROACH-MACUNGIE
