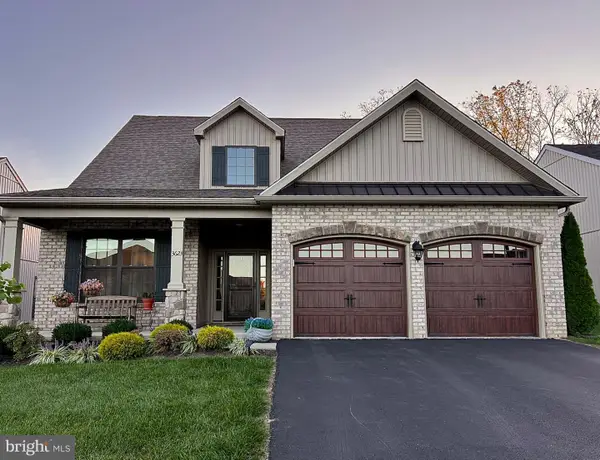4517 S 5th St, Emmaus, PA 18049
Local realty services provided by:Better Homes and Gardens Real Estate Premier
4517 S 5th St,Emmaus, PA 18049
$299,900
- 3 Beds
- 3 Baths
- 2,322 sq. ft.
- Single family
- Pending
Listed by:james christman
Office:keller williams real estate
MLS#:PALH2012198
Source:BRIGHTMLS
Price summary
- Price:$299,900
- Price per sq. ft.:$129.16
About this home
Opportunity knocks just outside of Emmaus Borough! This solid 3-bedroom, 2.5-bath split-level home sits on two parcels totaling 1.52 acres and is bursting with potential—just bring your vision and cosmetic updates! NEW ROOF installed in April 2025 with transferable warranty! Outside, enjoy two paved driveways for ample parking, a built-in 1-car garage, an enclosed porch, and a paver patio perfect for relaxing or entertaining. Inside, the L-shaped living and dining room combo welcomes you with a large bow window and a cozy wood-burning brick fireplace, along with access to the enclosed porch. The kitchen features a built-in table and stainless steel refrigerator. Upstairs, the primary bedroom includes a private bath, while two additional bedrooms share a second full bathroom. Hardwood flooring under carpet in living room and upstairs bedrooms! The lower level offers fantastic additional living space with a den or office area, half bath, laundry room, utility room, and a spacious family room with wet bar and garage access. Don’t miss this chance to create the home of your dreams in a desirable location!
Contact an agent
Home facts
- Year built:1960
- Listing ID #:PALH2012198
- Added:115 day(s) ago
- Updated:September 29, 2025 at 07:35 AM
Rooms and interior
- Bedrooms:3
- Total bathrooms:3
- Full bathrooms:2
- Half bathrooms:1
- Living area:2,322 sq. ft.
Heating and cooling
- Cooling:Ceiling Fan(s), Wall Unit
- Heating:Baseboard - Hot Water, Oil
Structure and exterior
- Roof:Asphalt, Fiberglass
- Year built:1960
- Building area:2,322 sq. ft.
- Lot area:1.52 Acres
Utilities
- Water:Well
- Sewer:On Site Septic
Finances and disclosures
- Price:$299,900
- Price per sq. ft.:$129.16
- Tax amount:$4,758 (2025)
New listings near 4517 S 5th St
- New
 $609,000Active5 beds 5 baths5,622 sq. ft.
$609,000Active5 beds 5 baths5,622 sq. ft.1 E Pine St, EMMAUS, PA 18049
MLS# PALH2013430Listed by: BHHS FOX & ROACH-MACUNGIE - Coming Soon
 $565,000Coming Soon3 beds 3 baths
$565,000Coming Soon3 beds 3 baths3623 Daylily Dr, EMMAUS, PA 18049
MLS# PALH2013358Listed by: COLDWELL BANKER REALTY  $549,900Pending3 beds 3 baths2,072 sq. ft.
$549,900Pending3 beds 3 baths2,072 sq. ft.3687 Daylily Dr, EMMAUS, PA 18049
MLS# PALH2013306Listed by: WESLEY WORKS REAL ESTATE $549,500Pending4 beds 3 baths2,141 sq. ft.
$549,500Pending4 beds 3 baths2,141 sq. ft.3307 Bleiler Rd, EMMAUS, PA 18049
MLS# PALH2013304Listed by: WESLEY WORKS REAL ESTATE $364,900Active3 beds 2 baths1,494 sq. ft.
$364,900Active3 beds 2 baths1,494 sq. ft.106 Garden Ct, EMMAUS, PA 18049
MLS# PALH2013294Listed by: HOWARD HANNA THE FREDERICK GROUP $439,900Pending4 beds 3 baths1,976 sq. ft.
$439,900Pending4 beds 3 baths1,976 sq. ft.802 Lawrence Dr, EMMAUS, PA 18049
MLS# PALH2013250Listed by: KELLER WILLIAMS REALTY GROUP $195,000Pending3 beds 1 baths966 sq. ft.
$195,000Pending3 beds 1 baths966 sq. ft.653 Furnace St, EMMAUS, PA 18049
MLS# PALH2013244Listed by: REALTY ONE GROUP EXCLUSIVE $969,000Active4 beds 5 baths4,749 sq. ft.
$969,000Active4 beds 5 baths4,749 sq. ft.4490 Canterbury Dr, EMMAUS, PA 18049
MLS# PALH2013222Listed by: KELLER WILLIAMS REAL ESTATE -EXTON $379,900Pending4 beds 2 baths2,105 sq. ft.
$379,900Pending4 beds 2 baths2,105 sq. ft.932-936 Walnut St, EMMAUS, PA 18049
MLS# PALH2013156Listed by: DARYL TILLMAN REALTY GROUP $259,900Pending2 beds 1 baths1,062 sq. ft.
$259,900Pending2 beds 1 baths1,062 sq. ft.3095 Main Rd E, EMMAUS, PA 18049
MLS# PALH2013192Listed by: BHHS FOX & ROACH-MACUNGIE
