14 Clayton Ct, Exton, PA 19341
Local realty services provided by:Better Homes and Gardens Real Estate Cassidon Realty
14 Clayton Ct,Exton, PA 19341
$799,900
- 4 Beds
- 5 Baths
- 3,300 sq. ft.
- Single family
- Pending
Listed by: rheta santangelo
Office: bhhs fox & roach-blue bell
MLS#:PACT2110788
Source:BRIGHTMLS
Price summary
- Price:$799,900
- Price per sq. ft.:$242.39
- Monthly HOA dues:$183.33
About this home
Single Family Home with Cul-De-Sac Location in the wonderful community of Malvern Hunt. Great Valley School District. Malvern Hunt community offers open spaces, playgrounds, tennis courts and mature landscaping throughout. This beautiful home offers many special features including : Soaring ceilings, neutral decor, new hardwood floors, bay window, 1st floor laundry, open floor concept, natural light, double entry to deck area, all common spaces are open for entertainment or everyday living, Off the family room is the: 1st floor bedroom with two walk in closet and newly renovated bathroom, additional bedrooms are on the second floor, one bedroom with bathroom, loft area, full bath and loft area. Huge finished basement with natural light with egress window, 1/2 bath: plumbed for a future shower, Dricore flooring system for added insulation. Move-in condition, for sure. HOA cares for lawn, shrubbery, snow removal, tennis and common area. Buyer to verify square footage
Contact an agent
Home facts
- Year built:2005
- Listing ID #:PACT2110788
- Added:52 day(s) ago
- Updated:November 25, 2025 at 08:44 AM
Rooms and interior
- Bedrooms:4
- Total bathrooms:5
- Full bathrooms:3
- Half bathrooms:2
- Living area:3,300 sq. ft.
Heating and cooling
- Cooling:Central A/C
- Heating:Forced Air, Natural Gas
Structure and exterior
- Roof:Architectural Shingle
- Year built:2005
- Building area:3,300 sq. ft.
- Lot area:0.25 Acres
Utilities
- Water:Public
- Sewer:Public Sewer
Finances and disclosures
- Price:$799,900
- Price per sq. ft.:$242.39
- Tax amount:$10,583 (2025)
New listings near 14 Clayton Ct
- Coming Soon
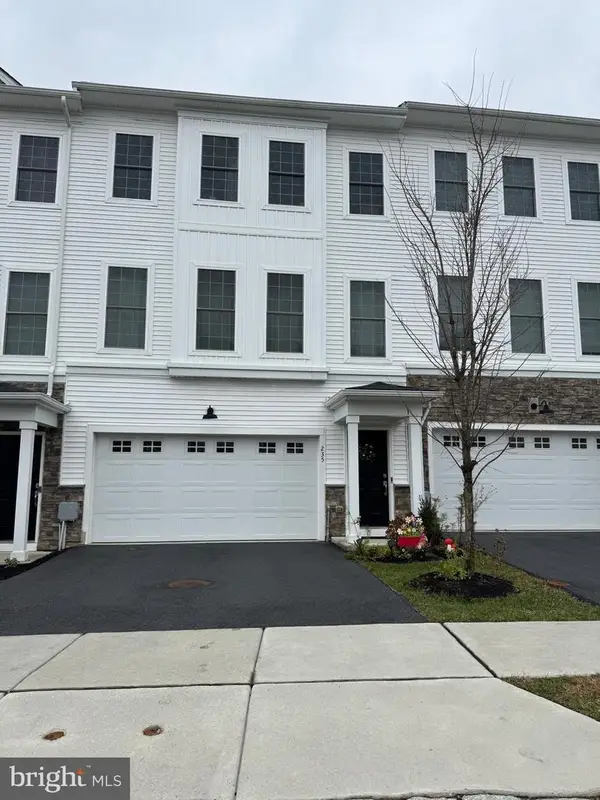 $585,000Coming Soon3 beds 3 baths
$585,000Coming Soon3 beds 3 baths235 Red Leaf Ln, EXTON, PA 19341
MLS# PACT2113926Listed by: KELLER WILLIAMS REAL ESTATE -EXTON - Open Sat, 1 to 3pmNew
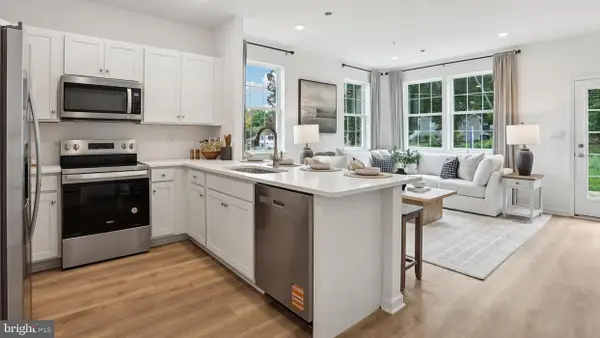 $342,990Active3 beds 3 baths1,500 sq. ft.
$342,990Active3 beds 3 baths1,500 sq. ft.286 Derby Dr, COATESVILLE, PA 19320
MLS# PACT2113660Listed by: D.R. HORTON REALTY OF PENNSYLVANIA - Open Sat, 1 to 3pmNew
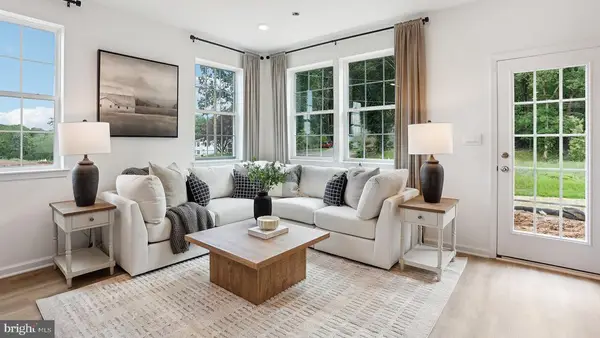 $342,990Active3 beds 3 baths1,500 sq. ft.
$342,990Active3 beds 3 baths1,500 sq. ft.280 Derby Dr, COATESVILLE, PA 19320
MLS# PACT2113674Listed by: D.R. HORTON REALTY OF PENNSYLVANIA - Open Sat, 1 to 3pmNew
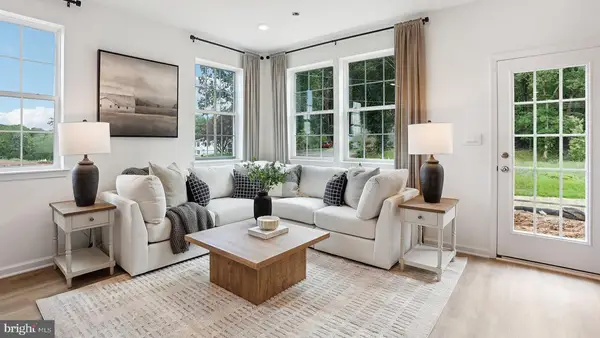 $351,490Active3 beds 3 baths2,144 sq. ft.
$351,490Active3 beds 3 baths2,144 sq. ft.278 Derby Dr, COATESVILLE, PA 19320
MLS# PACT2113736Listed by: D.R. HORTON REALTY OF PENNSYLVANIA - Open Sat, 1 to 3pmNew
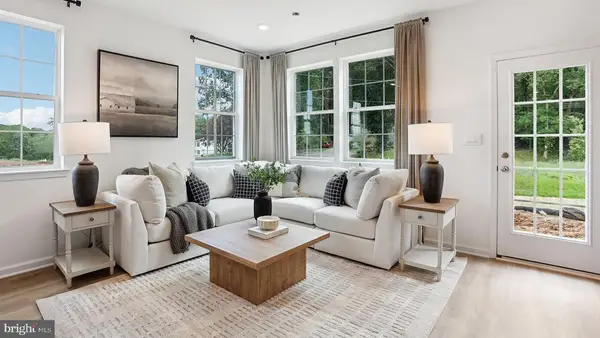 $351,490Active3 beds 3 baths2,144 sq. ft.
$351,490Active3 beds 3 baths2,144 sq. ft.288 Derby Dr, COATESVILLE, PA 19320
MLS# PACT2113744Listed by: D.R. HORTON REALTY OF PENNSYLVANIA - Open Sat, 1 to 3pmNew
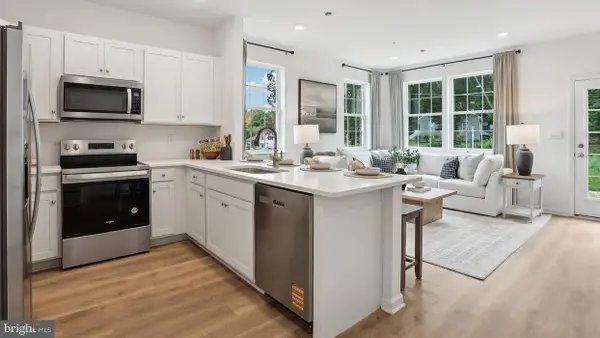 $338,990Active3 beds 3 baths1,500 sq. ft.
$338,990Active3 beds 3 baths1,500 sq. ft.284 Derby Dr, COATESVILLE, PA 19320
MLS# PACT2113658Listed by: D.R. HORTON REALTY OF PENNSYLVANIA - New
 $689,000Active3 beds 3 baths2,731 sq. ft.
$689,000Active3 beds 3 baths2,731 sq. ft.92 Granville Way, EXTON, PA 19341
MLS# PACT2113616Listed by: FUKON REALTY  $799,000Active4 beds 4 baths3,428 sq. ft.
$799,000Active4 beds 4 baths3,428 sq. ft.325 Piper Ln, EXTON, PA 19341
MLS# PACT2113436Listed by: KW EMPOWER- New
 $499,000Active4 beds 2 baths1,310 sq. ft.
$499,000Active4 beds 2 baths1,310 sq. ft.315 Oak Ln W, EXTON, PA 19341
MLS# PACT2113506Listed by: RE/MAX PREFERRED - NEWTOWN SQUARE - Open Sat, 1 to 3pm
 $342,990Active3 beds 3 baths1,500 sq. ft.
$342,990Active3 beds 3 baths1,500 sq. ft.282 Derby Dr, COATESVILLE, PA 19320
MLS# PACT2113396Listed by: D.R. HORTON REALTY OF PENNSYLVANIA
