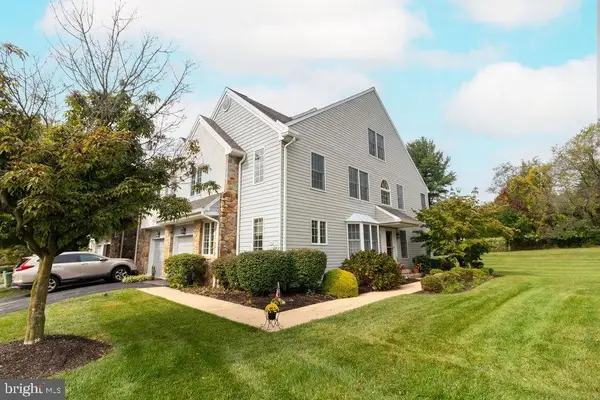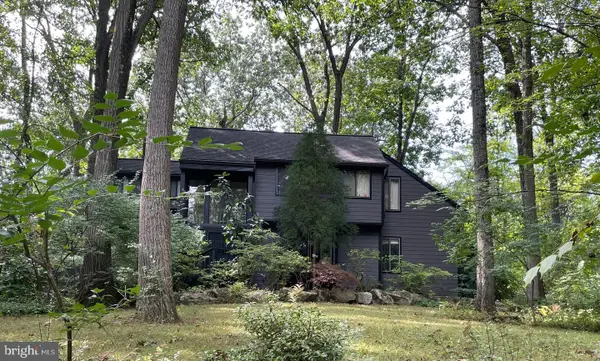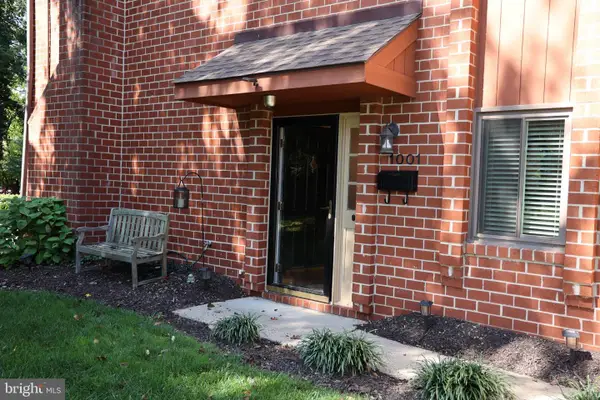223 Warren Ct, Exton, PA 19341
Local realty services provided by:Better Homes and Gardens Real Estate GSA Realty
223 Warren Ct,Exton, PA 19341
$905,000
- 5 Beds
- 5 Baths
- 4,834 sq. ft.
- Single family
- Active
Listed by:kaui garcia
Office:keller williams real estate -exton
MLS#:PACT2110548
Source:BRIGHTMLS
Price summary
- Price:$905,000
- Price per sq. ft.:$187.22
- Monthly HOA dues:$50.42
About this home
Tucked away on a quiet cul-de-sac, this stunning residence offers the perfect blend of elegance, functionality, and comfort. From the moment you enter, you’ll notice thoughtful details and an open, welcoming layout designed for both everyday living and entertaining.
The main level features a formal dining room to the right and a formal living room to the left as you enter, each accented by graceful columns. Just beyond the living room, you’ll find a spacious private office with French doors—ideal for working from home. Off the dining room, a butler’s pantry/coffee bar and additional storage pantry lead into the heart of the home.
The chef’s kitchen is a dream with stainless steel appliances, double wall ovens, built-in gas range, and a large center island. A bright breakfast area with slider access to the private deck creates the perfect spot for casual meals. Just beyond, the two-story family room boasts soaring ceilings and a sun-drenched atmosphere, complete with a wood-burning fireplace for cozy winter nights. A built-in workstation adds extra versatility.
Practicality meets convenience on the main level with a large laundry room featuring a utility sink, a mudroom with built in storage nooks and access to the driveway, a back staircase, and a powder room. The oversized three-car garage, with extra-high ceilings and hanging storage, provides exceptional functionality and space.
Upstairs, the expansive primary suite is a true retreat with two walk-in closets, dual vanities, soaking tub, stall shower, private water closet, and large linen closet. Three additional bedrooms — two with a shared hall bath and one with a private en suite — along with a large landing that makes the perfect reading nook and an extra hall linen closet, complete the upper level.
The finished basement offers endless possibilities with a spacious open layout, full wet bar, and full bath. A dedicated workout room and additional living space make it perfect for a media room, playroom, or even an extra bedroom. Plenty of closets plus an unfinished utility/storage area provide abundant storage options.
Outside, enjoy your private deck and the peace of a cul-de-sac location, all within the award-winning Downingtown Area School District. For added peace of mind, this home has been pre-inspected, giving buyers confidence as they make it their own.
This home has it all—space, style, and function—ready for its next owner to love. Even better, it’s in an ideal location close to major thoroughfares, dining, schools, and everything the Lionville community offers, plus just a hop, skip, and a jump from Downingtown, Exton, and the surrounding areas.
Contact an agent
Home facts
- Year built:2001
- Listing ID #:PACT2110548
- Added:2 day(s) ago
- Updated:October 05, 2025 at 01:38 PM
Rooms and interior
- Bedrooms:5
- Total bathrooms:5
- Full bathrooms:4
- Half bathrooms:1
- Living area:4,834 sq. ft.
Heating and cooling
- Cooling:Central A/C
- Heating:Forced Air, Natural Gas
Structure and exterior
- Roof:Shingle
- Year built:2001
- Building area:4,834 sq. ft.
- Lot area:0.4 Acres
Schools
- High school:DOWNINGTOWN HS EAST CAMPUS
- Middle school:LIONVILLE
- Elementary school:UWCHLAN HILLS
Utilities
- Water:Public
- Sewer:Public Sewer
Finances and disclosures
- Price:$905,000
- Price per sq. ft.:$187.22
- Tax amount:$10,538 (2025)
New listings near 223 Warren Ct
- Coming Soon
 $530,000Coming Soon3 beds 3 baths
$530,000Coming Soon3 beds 3 baths555 Pewter Dr, EXTON, PA 19341
MLS# PACT2110674Listed by: RE/MAX ACTION ASSOCIATES - New
 $819,900Active4 beds 5 baths4,116 sq. ft.
$819,900Active4 beds 5 baths4,116 sq. ft.14 Clayton Ct, EXTON, PA 19341
MLS# PACT2110788Listed by: BHHS FOX & ROACH-BLUE BELL - Coming Soon
 $829,900Coming Soon4 beds 3 baths
$829,900Coming Soon4 beds 3 baths510 Pine Needle Dr, EXTON, PA 19341
MLS# PACT2107374Listed by: RE/MAX TOWN & COUNTRY  $385,000Pending3 beds 3 baths1,716 sq. ft.
$385,000Pending3 beds 3 baths1,716 sq. ft.1001 Worthington Dr #1001, EXTON, PA 19341
MLS# PACT2110472Listed by: SILVER LEAF PARTNERS INC $415,000Pending3 beds 3 baths1,760 sq. ft.
$415,000Pending3 beds 3 baths1,760 sq. ft.103 Neyland Ct, EXTON, PA 19341
MLS# PACT2110152Listed by: KELLER WILLIAMS REAL ESTATE -EXTON $699,900Pending4 beds 5 baths3,635 sq. ft.
$699,900Pending4 beds 5 baths3,635 sq. ft.611 N Whitford Rd, EXTON, PA 19341
MLS# PACT2109996Listed by: LONG & FOSTER REAL ESTATE, INC.- Coming SoonOpen Sun, 1 to 3pm
 $685,000Coming Soon4 beds 3 baths
$685,000Coming Soon4 beds 3 baths214 Louis Dr, EXTON, PA 19341
MLS# PACT2110100Listed by: VRA REALTY  $950,000Pending5 beds 4 baths4,038 sq. ft.
$950,000Pending5 beds 4 baths4,038 sq. ft.710 Mckernan Ln, EXTON, PA 19341
MLS# PACT2109640Listed by: BHHS FOX & ROACH WAYNE-DEVON $775,000Active4 beds 4 baths2,668 sq. ft.
$775,000Active4 beds 4 baths2,668 sq. ft.35 Ladbroke Dr, EXTON, PA 19341
MLS# PACT2109900Listed by: REDFIN CORPORATION
