105 Endfield, FEASTERVILLE TREVOSE, PA 19053
Local realty services provided by:Better Homes and Gardens Real Estate Community Realty
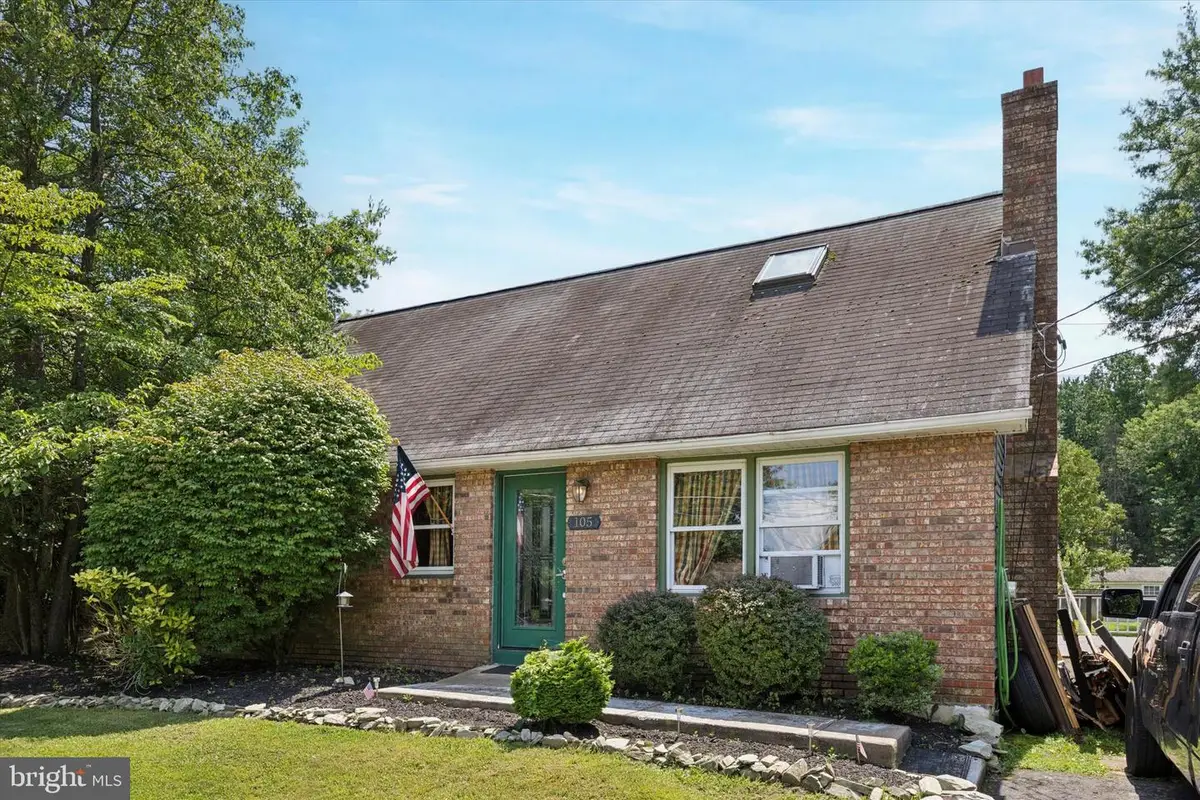
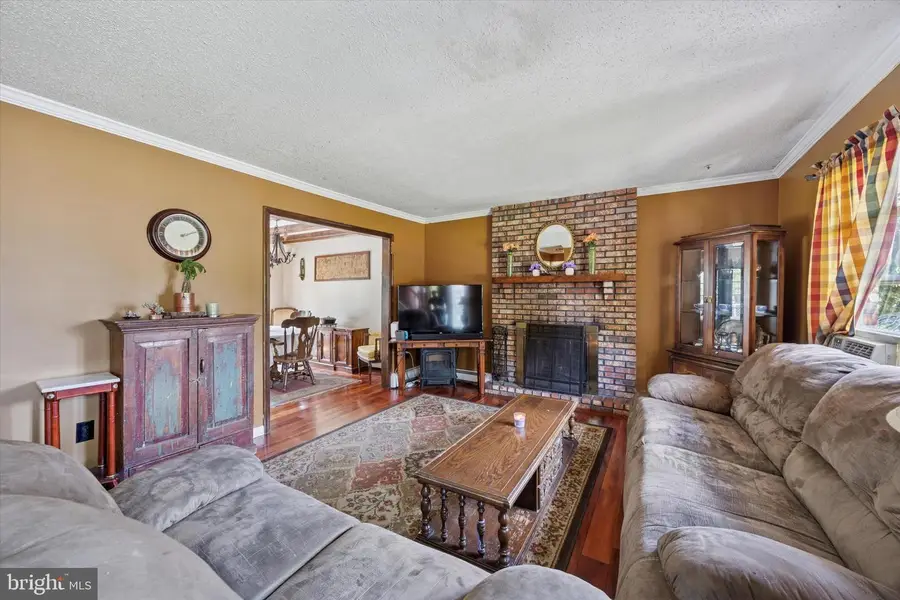

105 Endfield,FEASTERVILLE TREVOSE, PA 19053
$350,000
- 3 Beds
- 2 Baths
- 1,482 sq. ft.
- Single family
- Pending
Listed by:william j milano
Office:re/max classic
MLS#:PABU2101318
Source:BRIGHTMLS
Price summary
- Price:$350,000
- Price per sq. ft.:$236.17
About this home
Welcome to 105 E Endfield Rd, a timeless beauty nestled on a picturesque corner lot. As you step inside the home, you are immediately greeted by the inviting ambiance of a beautiful wood fireplace. This stunning focal point not only enhances the room's aesthetic but also provides a cozy spot for gatherings during colder months. Moving into the open dining room and kitchen, you'll find a seamless flow that is perfect for entertaining. The space is accentuated by wood beams on the ceiling, adding a rustic yet sophisticated touch. The dining area is spacious enough to host family dinners or intimate gatherings, while the kitchen is equipped with modern appliances. The French doors off of the dining room lead you seamlessly to a large, expansive deck that serves as an extension of the indoor living space. This deck is ideal for hosting summer barbecues, outdoor dinners, or simply enjoying a morning coffee while taking in the fresh air. The deck overlooks a vast, open backyard, offering ample space for gardening, play, or relaxation. The first floor is complete with a spacious primary bedroom which has a ensuite bathroom. The upper level includes 2 additional bedrooms and another full bath. Property is being sold as is. Sellers will not do any repairs but will do the Sewer Lateral Inspection required by the township. Note: Sellers continue to repair items like the damaged siding, replacement of the Master bedroom window and some other items. Schedule your showing today!
Contact an agent
Home facts
- Year built:1978
- Listing Id #:PABU2101318
- Added:21 day(s) ago
- Updated:August 16, 2025 at 07:27 AM
Rooms and interior
- Bedrooms:3
- Total bathrooms:2
- Full bathrooms:2
- Living area:1,482 sq. ft.
Heating and cooling
- Cooling:Wall Unit
- Heating:Hot Water, Oil
Structure and exterior
- Roof:Pitched, Shingle
- Year built:1978
- Building area:1,482 sq. ft.
- Lot area:0.28 Acres
Schools
- High school:NESHAMINY
Utilities
- Water:Public
- Sewer:Public Sewer
Finances and disclosures
- Price:$350,000
- Price per sq. ft.:$236.17
- Tax amount:$5,320 (2025)
New listings near 105 Endfield
- New
 $99,900Active3 beds 2 baths
$99,900Active3 beds 2 baths3340 Azalea Ave, FEASTERVILLE TREVOSE, PA 19053
MLS# PABU2103054Listed by: KELLER WILLIAMS REAL ESTATE-MONTGOMERYVILLE - New
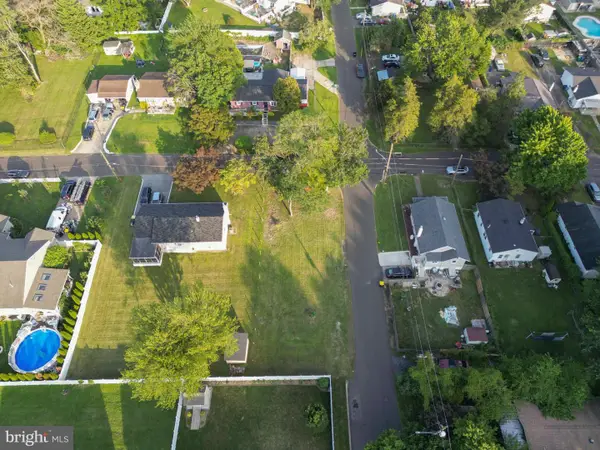 $120,000Active0.22 Acres
$120,000Active0.22 Acres0 Master Ave, FEASTERVILLE TREVOSE, PA 19053
MLS# PABU2102714Listed by: KELLER WILLIAMS REAL ESTATE-LANGHORNE - New
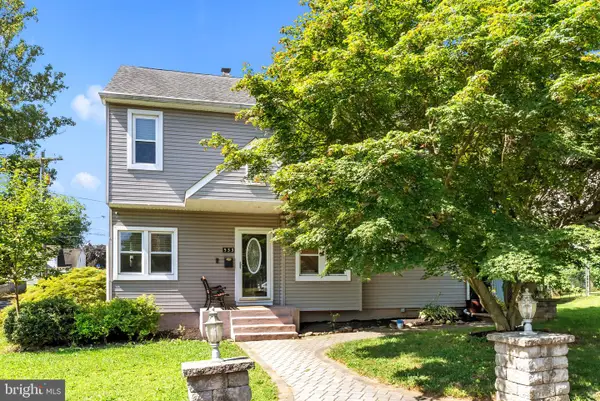 $550,000Active4 beds 3 baths1,638 sq. ft.
$550,000Active4 beds 3 baths1,638 sq. ft.533 Avenue F, FEASTERVILLE TREVOSE, PA 19053
MLS# PABU2102380Listed by: COMPASS PENNSYLVANIA, LLC - New
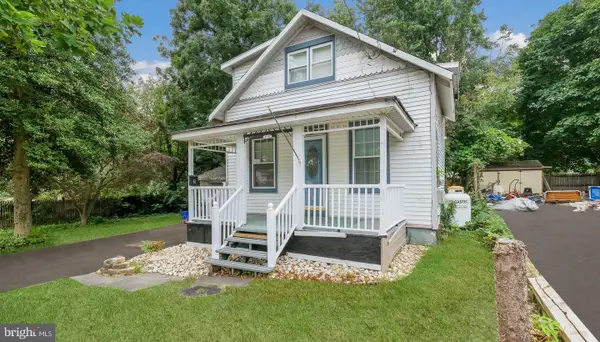 $275,000Active2 beds 2 baths1,023 sq. ft.
$275,000Active2 beds 2 baths1,023 sq. ft.1243 Clayton Ave, FEASTERVILLE TREVOSE, PA 19053
MLS# PABU2102232Listed by: KELLER WILLIAMS REAL ESTATE-LANGHORNE  $130,000Active3 beds 2 baths1,344 sq. ft.
$130,000Active3 beds 2 baths1,344 sq. ft.3581 Aster Ave, FEASTERVILLE TREVOSE, PA 19053
MLS# PABU2102096Listed by: HAMPTON PREFERRED REAL ESTATE INC $475,000Pending4 beds 3 baths1,474 sq. ft.
$475,000Pending4 beds 3 baths1,474 sq. ft.816 David Dr, FEASTERVILLE TREVOSE, PA 19053
MLS# PABU2101832Listed by: KELLER WILLIAMS REAL ESTATE-BLUE BELL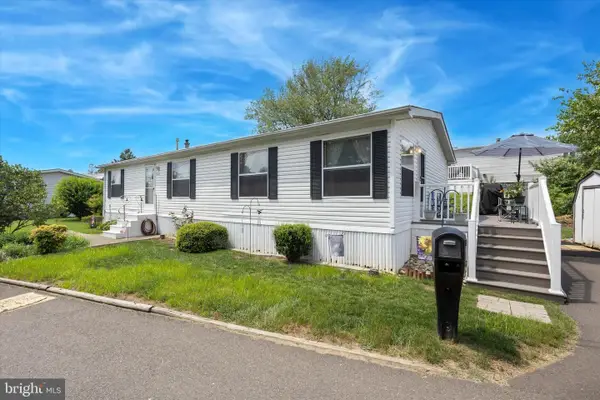 $125,000Active3 beds 2 baths
$125,000Active3 beds 2 baths3452 Aster Ave, FEASTERVILLE TREVOSE, PA 19053
MLS# PABU2101916Listed by: KELLER WILLIAMS REAL ESTATE - NEWTOWN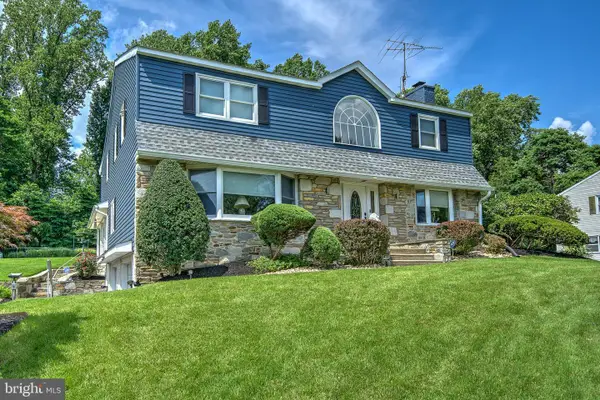 $649,900Active5 beds 3 baths3,276 sq. ft.
$649,900Active5 beds 3 baths3,276 sq. ft.2534 Skyview Ave, FEASTERVILLE TREVOSE, PA 19053
MLS# PABU2101564Listed by: REALTY 365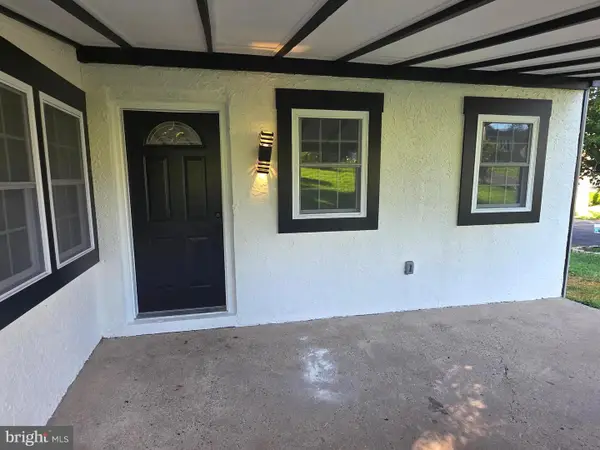 $475,000Active4 beds 2 baths2,400 sq. ft.
$475,000Active4 beds 2 baths2,400 sq. ft.2377 Paris Ave, FEASTERVILLE TREVOSE, PA 19053
MLS# PABU2100860Listed by: ABSOLUTE REALTY GROUP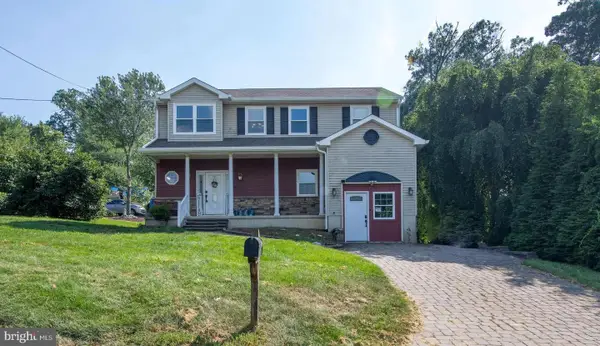 $539,000Active4 beds 3 baths1,820 sq. ft.
$539,000Active4 beds 3 baths1,820 sq. ft.4970 Central Ave, FEASTERVILLE TREVOSE, PA 19053
MLS# PABU2101648Listed by: KELLER WILLIAMS REAL ESTATE-HORSHAM
