2351 Brownsville Rd, FEASTERVILLE TREVOSE, PA 19053
Local realty services provided by:Better Homes and Gardens Real Estate Community Realty
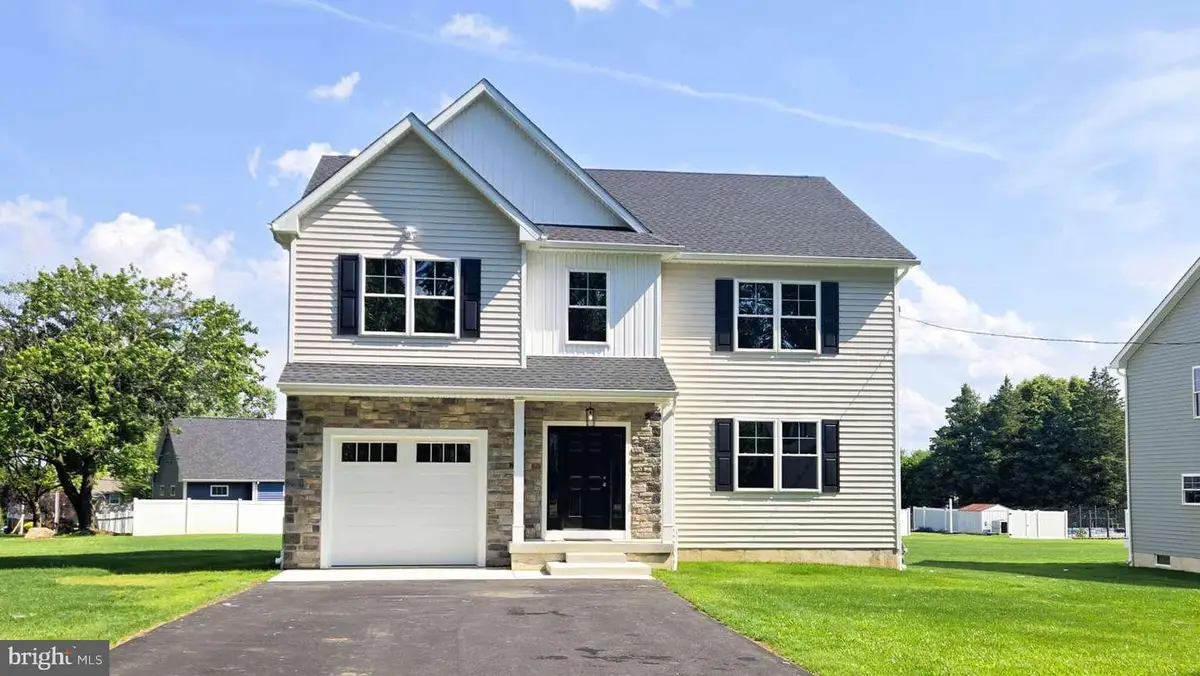
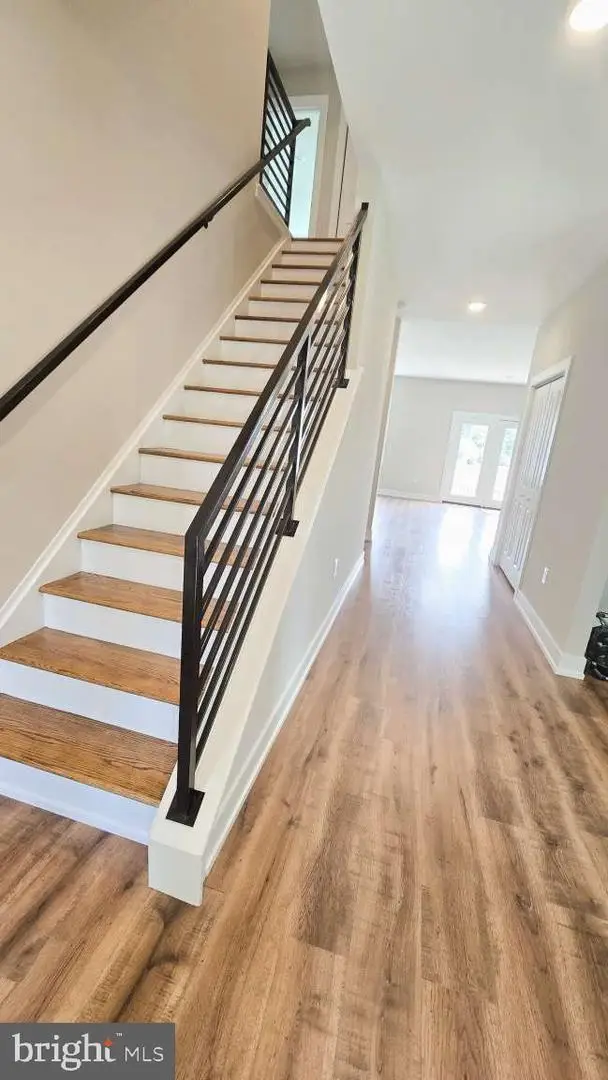
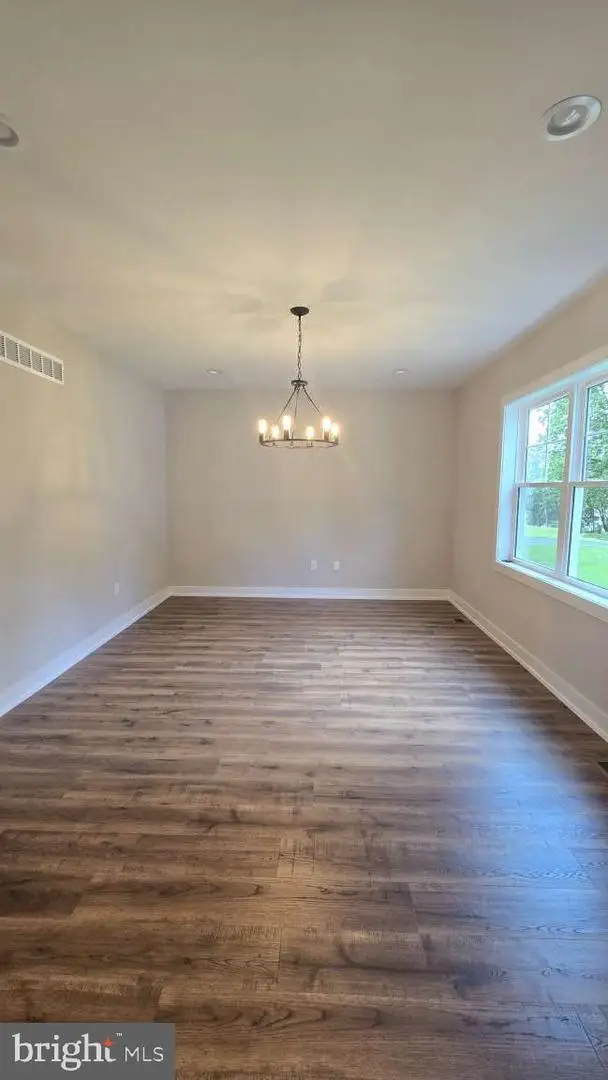
2351 Brownsville Rd,FEASTERVILLE TREVOSE, PA 19053
$775,000
- 4 Beds
- 5 Baths
- 2,735 sq. ft.
- Single family
- Pending
Listed by:christopher j carr
Office:homezu by simple choice
MLS#:PABU2085204
Source:BRIGHTMLS
Price summary
- Price:$775,000
- Price per sq. ft.:$283.36
About this home
Hurry, only one left. Welcome to this quality new construction home with roughly 3600 sqft. of total living space on a half an acre lot with a large back yard with a beautiful Trex deck . The first floor has 9' ceilings, spacious living room open to the full eat in kitchen with tons of cabinet space, natural gas cooking and full stainless appliance package, formal dining room and powder room. The second floor has full laundry room, master bedroom with walk in closet and full bath, second bedroom is another full bath suite, two more bedrooms and full hall bathroom. The full finished basement is roughly 800 sqft. with a full bathroom and walk out stairs. Large one car garage with oversized door. Home has natural gas for heat, hot water, dryer and range.
Contact an agent
Home facts
- Year built:2024
- Listing Id #:PABU2085204
- Added:225 day(s) ago
- Updated:August 16, 2025 at 07:27 AM
Rooms and interior
- Bedrooms:4
- Total bathrooms:5
- Full bathrooms:4
- Half bathrooms:1
- Living area:2,735 sq. ft.
Heating and cooling
- Cooling:Central A/C
- Heating:Forced Air, Heat Pump - Electric BackUp, Natural Gas
Structure and exterior
- Roof:Architectural Shingle
- Year built:2024
- Building area:2,735 sq. ft.
- Lot area:0.48 Acres
Utilities
- Water:Public
- Sewer:Public Sewer
Finances and disclosures
- Price:$775,000
- Price per sq. ft.:$283.36
- Tax amount:$1,196 (2024)
New listings near 2351 Brownsville Rd
- New
 $99,900Active3 beds 2 baths
$99,900Active3 beds 2 baths3340 Azalea Ave, FEASTERVILLE TREVOSE, PA 19053
MLS# PABU2103054Listed by: KELLER WILLIAMS REAL ESTATE-MONTGOMERYVILLE - New
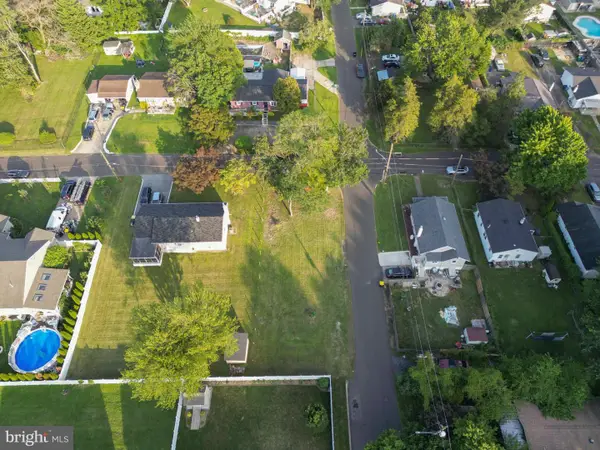 $120,000Active0.22 Acres
$120,000Active0.22 Acres0 Master Ave, FEASTERVILLE TREVOSE, PA 19053
MLS# PABU2102714Listed by: KELLER WILLIAMS REAL ESTATE-LANGHORNE - New
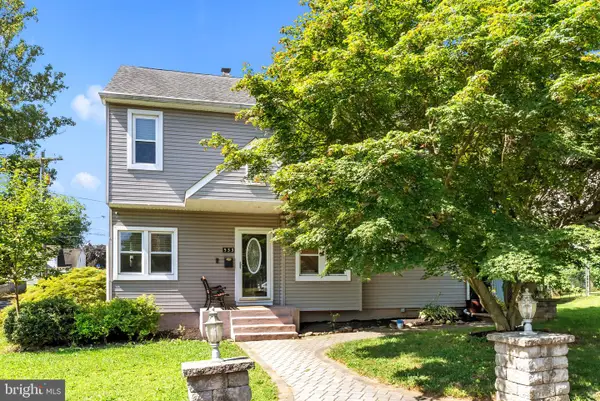 $550,000Active4 beds 3 baths1,638 sq. ft.
$550,000Active4 beds 3 baths1,638 sq. ft.533 Avenue F, FEASTERVILLE TREVOSE, PA 19053
MLS# PABU2102380Listed by: COMPASS PENNSYLVANIA, LLC - New
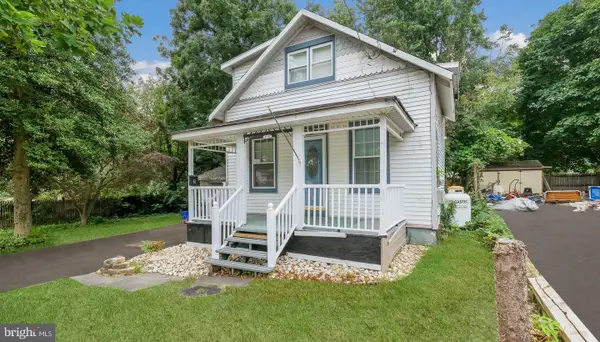 $275,000Active2 beds 2 baths1,023 sq. ft.
$275,000Active2 beds 2 baths1,023 sq. ft.1243 Clayton Ave, FEASTERVILLE TREVOSE, PA 19053
MLS# PABU2102232Listed by: KELLER WILLIAMS REAL ESTATE-LANGHORNE  $130,000Active3 beds 2 baths1,344 sq. ft.
$130,000Active3 beds 2 baths1,344 sq. ft.3581 Aster Ave, FEASTERVILLE TREVOSE, PA 19053
MLS# PABU2102096Listed by: HAMPTON PREFERRED REAL ESTATE INC $475,000Pending4 beds 3 baths1,474 sq. ft.
$475,000Pending4 beds 3 baths1,474 sq. ft.816 David Dr, FEASTERVILLE TREVOSE, PA 19053
MLS# PABU2101832Listed by: KELLER WILLIAMS REAL ESTATE-BLUE BELL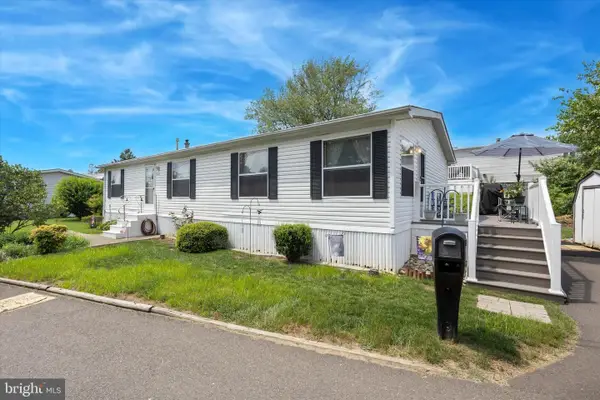 $125,000Active3 beds 2 baths
$125,000Active3 beds 2 baths3452 Aster Ave, FEASTERVILLE TREVOSE, PA 19053
MLS# PABU2101916Listed by: KELLER WILLIAMS REAL ESTATE - NEWTOWN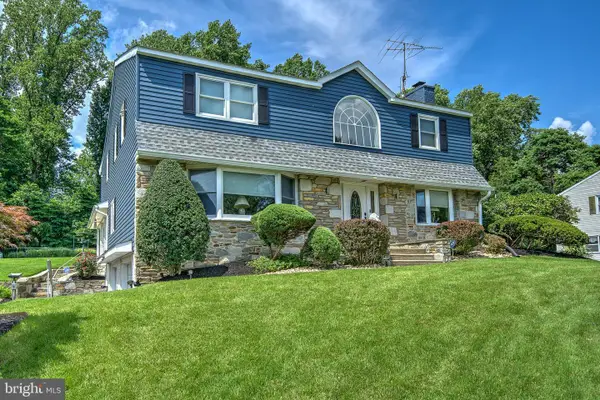 $649,900Active5 beds 3 baths3,276 sq. ft.
$649,900Active5 beds 3 baths3,276 sq. ft.2534 Skyview Ave, FEASTERVILLE TREVOSE, PA 19053
MLS# PABU2101564Listed by: REALTY 365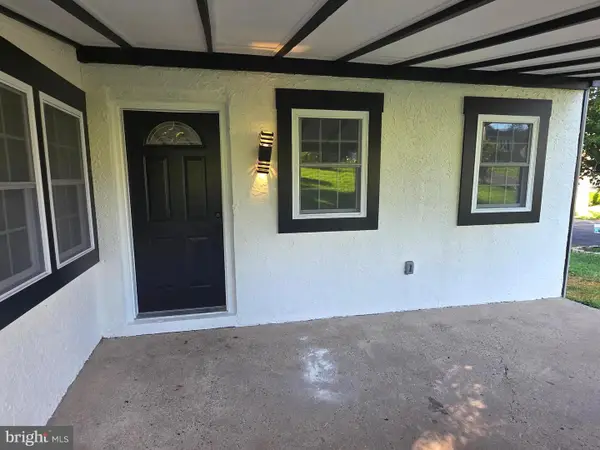 $475,000Active4 beds 2 baths2,400 sq. ft.
$475,000Active4 beds 2 baths2,400 sq. ft.2377 Paris Ave, FEASTERVILLE TREVOSE, PA 19053
MLS# PABU2100860Listed by: ABSOLUTE REALTY GROUP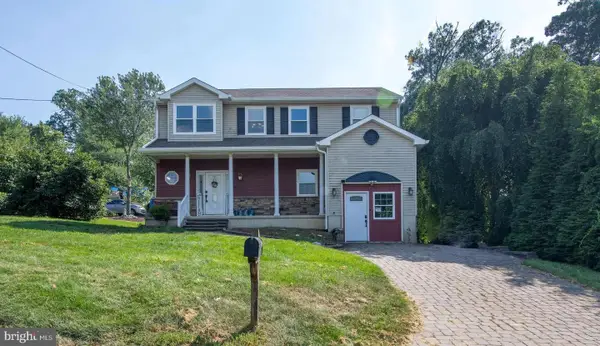 $539,000Active4 beds 3 baths1,820 sq. ft.
$539,000Active4 beds 3 baths1,820 sq. ft.4970 Central Ave, FEASTERVILLE TREVOSE, PA 19053
MLS# PABU2101648Listed by: KELLER WILLIAMS REAL ESTATE-HORSHAM
