604 Valley Stream Cir, FEASTERVILLE TREVOSE, PA 19053
Local realty services provided by:Better Homes and Gardens Real Estate Capital Area
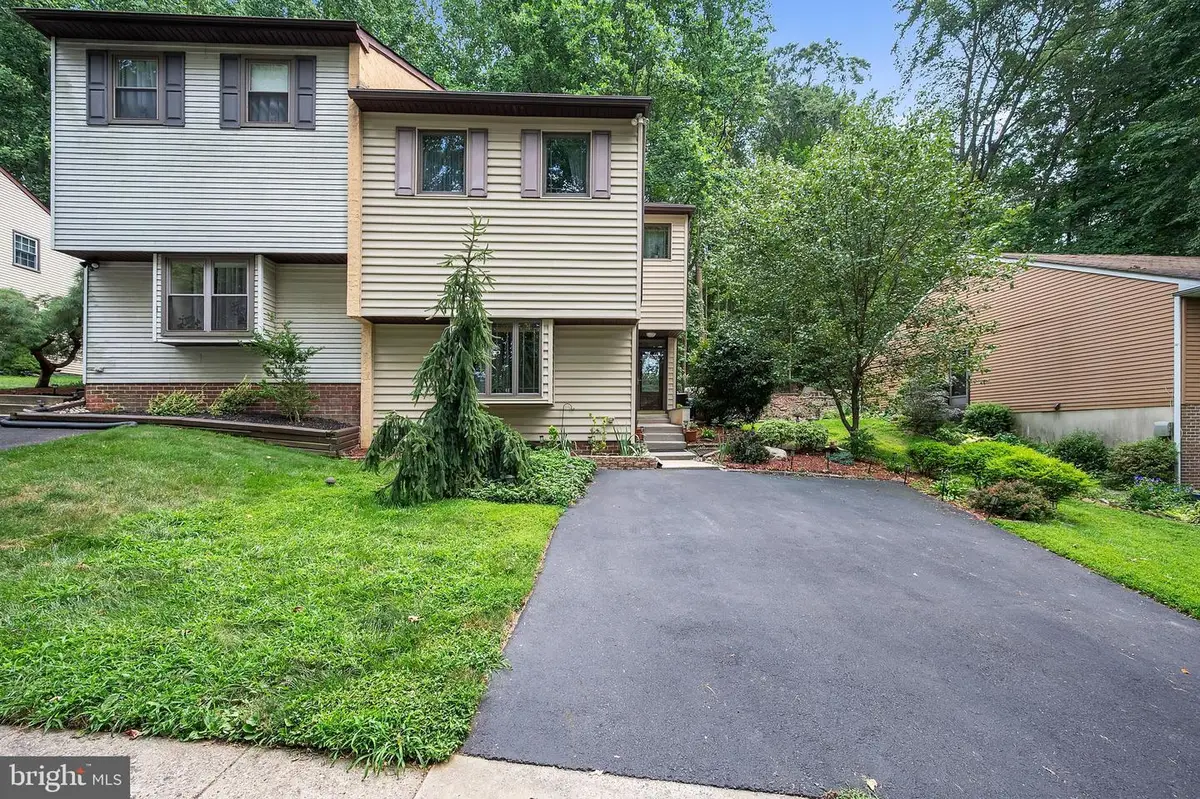
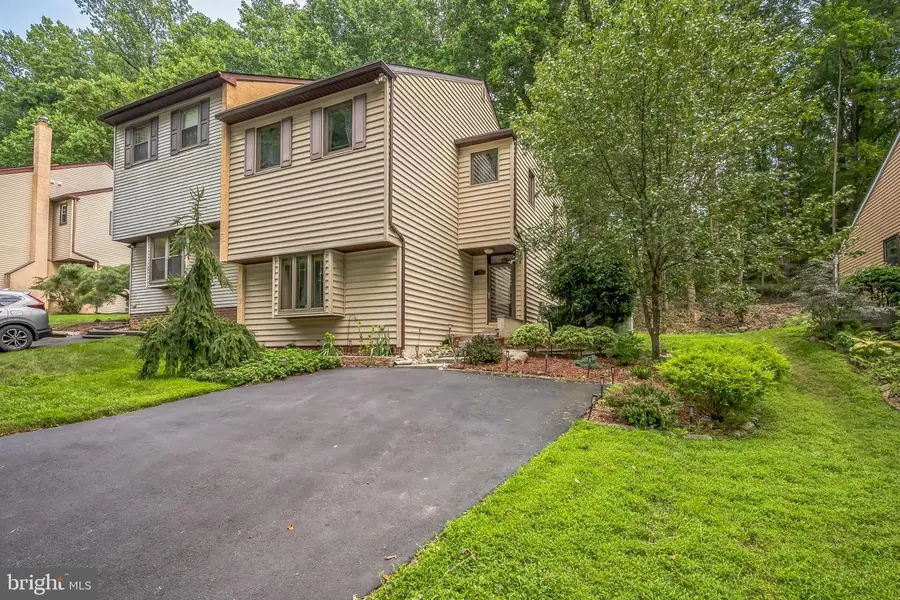
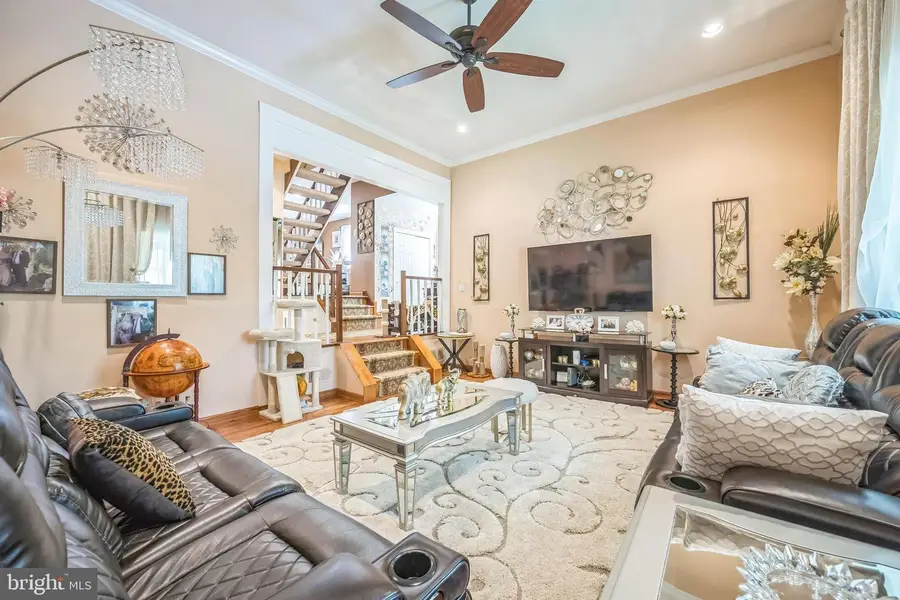
604 Valley Stream Cir,FEASTERVILLE TREVOSE, PA 19053
$444,950
- 4 Beds
- 3 Baths
- 1,764 sq. ft.
- Single family
- Active
Listed by:mark kolibolotsky
Office:elite realty group unl. inc.
MLS#:PABU2101452
Source:BRIGHTMLS
Price summary
- Price:$444,950
- Price per sq. ft.:$252.24
- Monthly HOA dues:$116.67
About this home
Rare 4-Bedroom Twin Home in Sought-After Woodlyn Crossing – Backing to Trees! Rush to Lock the Lowest Rates of the Year!
Welcome to this beautiful and hard-to-find 4-bedroom, 2.5-bath twin home in the highly desirable Woodlyn Crossing community. Nestled in one of the best locations—backing and facing serene woods—this spacious and thoughtfully updated home offers the perfect blend of comfort, style, and convenience.
Step into the stunning sunken living room with soaring 11.5-foot ceilings, and an abundance of natural light. The large formal dining room flows seamlessly into a fully renovated gourmet kitchen, featuring:
High-end appliances (recently replaced)
Elegant granite countertops
Tall, off-white custom cabinetry with a swing-out pantry
Central island with breakfast bar
Newer Andersen sliding glass door leading to a spacious deck with picturesque tree-lined views
The main level showcases gleaming natural hardwood floors throughout, enhancing the warm, inviting atmosphere.
Upstairs, you'll find a generously sized primary suite with a private full bath and ample closet space. One bedroom currently functions as a laundry and storage room. The hall bath features a relaxing Jacuzzi tub—perfect for unwinding.
The finished lower level includes two bonus rooms ideal for a playroom, media room, or hobby/office space. Additional features include:
Newer HVAC system (2020)
Newer roof, gutters, and downspouts with leaf guards (approx. 2017)
Energy-efficient Andersen windows and replacement front door
Multiple ceiling fans and recessed lighting throughout
Enjoy all the community amenities Woodlyn Crossing has to offer: a swimming pool, two tennis courts, playground, three scenic ponds, and miles of walking trails with direct access to a public park—all for a low HOA fee of under $117/month.
Located in the top-rated Neshaminy School District, this move-in-ready home combines space, updates, and an unbeatable setting. Don’t miss your chance to own one of the best homes in Woodlyn Crossing!
Contact an agent
Home facts
- Year built:1979
- Listing Id #:PABU2101452
- Added:18 day(s) ago
- Updated:August 15, 2025 at 01:53 PM
Rooms and interior
- Bedrooms:4
- Total bathrooms:3
- Full bathrooms:2
- Half bathrooms:1
- Living area:1,764 sq. ft.
Heating and cooling
- Cooling:Central A/C
- Heating:Electric, Heat Pump(s)
Structure and exterior
- Year built:1979
- Building area:1,764 sq. ft.
- Lot area:0.09 Acres
Schools
- High school:NESHAMINY
Utilities
- Water:Public
- Sewer:Public Sewer
Finances and disclosures
- Price:$444,950
- Price per sq. ft.:$252.24
- Tax amount:$6,222 (2025)
New listings near 604 Valley Stream Cir
- New
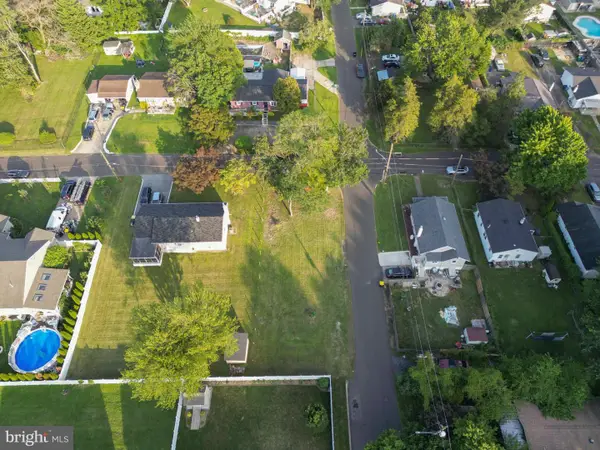 $120,000Active0.22 Acres
$120,000Active0.22 Acres0 Master Ave, FEASTERVILLE TREVOSE, PA 19053
MLS# PABU2102714Listed by: KELLER WILLIAMS REAL ESTATE-LANGHORNE - New
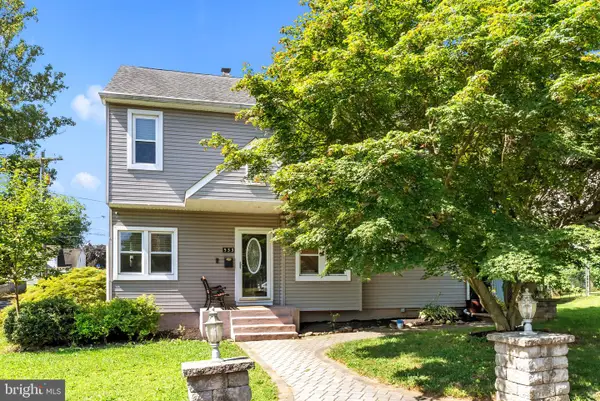 $550,000Active4 beds 3 baths1,638 sq. ft.
$550,000Active4 beds 3 baths1,638 sq. ft.533 Avenue F, FEASTERVILLE TREVOSE, PA 19053
MLS# PABU2102380Listed by: COMPASS PENNSYLVANIA, LLC - New
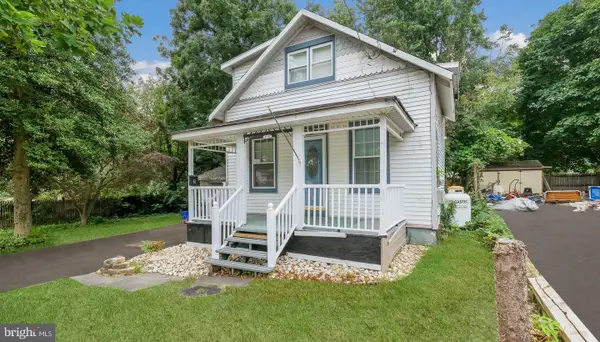 $275,000Active2 beds 2 baths1,023 sq. ft.
$275,000Active2 beds 2 baths1,023 sq. ft.1243 Clayton Ave, FEASTERVILLE TREVOSE, PA 19053
MLS# PABU2102232Listed by: KELLER WILLIAMS REAL ESTATE-LANGHORNE  $130,000Active3 beds 2 baths1,344 sq. ft.
$130,000Active3 beds 2 baths1,344 sq. ft.3581 Aster Ave, FEASTERVILLE TREVOSE, PA 19053
MLS# PABU2102096Listed by: HAMPTON PREFERRED REAL ESTATE INC $475,000Pending4 beds 3 baths1,474 sq. ft.
$475,000Pending4 beds 3 baths1,474 sq. ft.816 David Dr, FEASTERVILLE TREVOSE, PA 19053
MLS# PABU2101832Listed by: KELLER WILLIAMS REAL ESTATE-BLUE BELL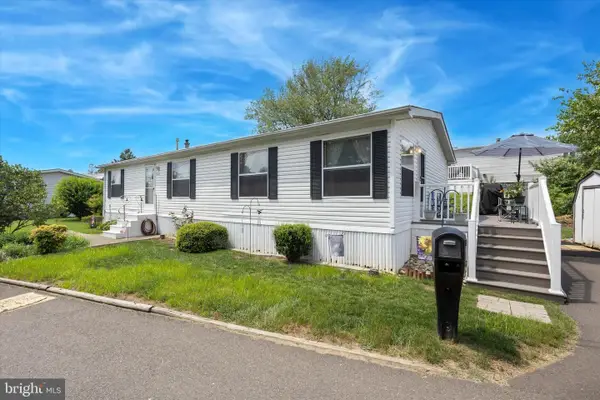 $125,000Active3 beds 2 baths
$125,000Active3 beds 2 baths3452 Aster Ave, FEASTERVILLE TREVOSE, PA 19053
MLS# PABU2101916Listed by: KELLER WILLIAMS REAL ESTATE - NEWTOWN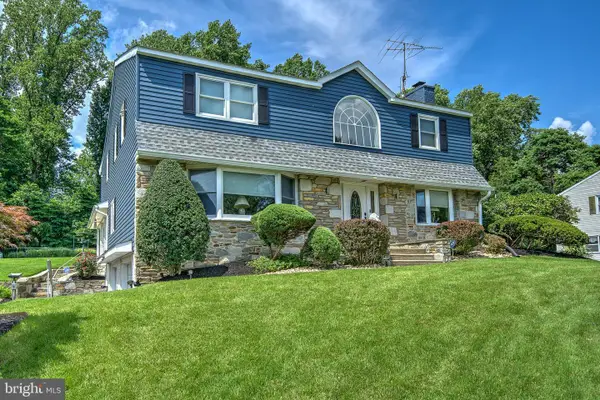 $649,900Active5 beds 3 baths3,276 sq. ft.
$649,900Active5 beds 3 baths3,276 sq. ft.2534 Skyview Ave, FEASTERVILLE TREVOSE, PA 19053
MLS# PABU2101564Listed by: REALTY 365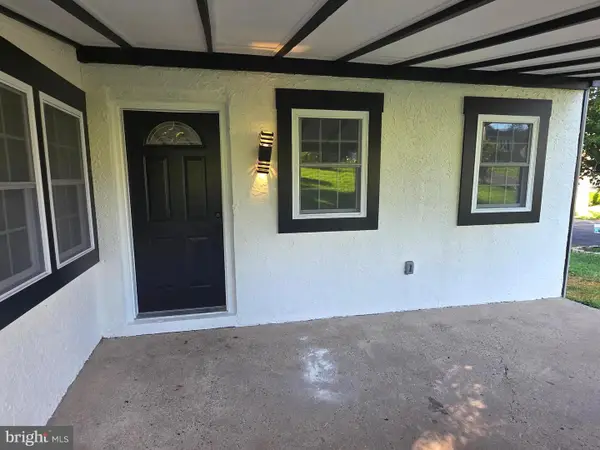 $475,000Active4 beds 2 baths2,400 sq. ft.
$475,000Active4 beds 2 baths2,400 sq. ft.2377 Paris Ave, FEASTERVILLE TREVOSE, PA 19053
MLS# PABU2100860Listed by: ABSOLUTE REALTY GROUP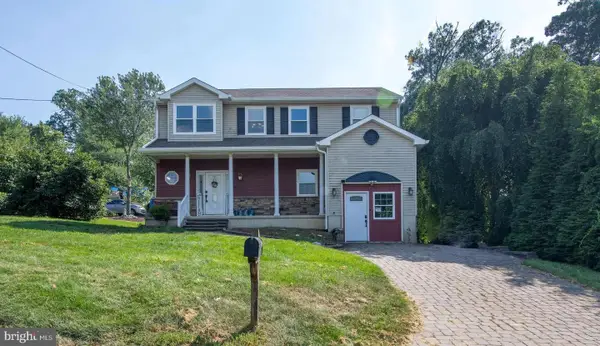 $539,000Active4 beds 3 baths1,820 sq. ft.
$539,000Active4 beds 3 baths1,820 sq. ft.4970 Central Ave, FEASTERVILLE TREVOSE, PA 19053
MLS# PABU2101648Listed by: KELLER WILLIAMS REAL ESTATE-HORSHAM $368,000Active3 beds 2 baths2,555 sq. ft.
$368,000Active3 beds 2 baths2,555 sq. ft.2441 Trevose Rd, FEASTERVILLE TREVOSE, PA 19053
MLS# PABU2101678Listed by: HAMPTON PREFERRED REAL ESTATE INC
