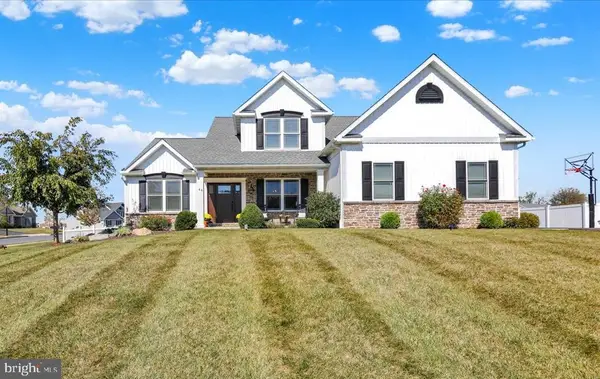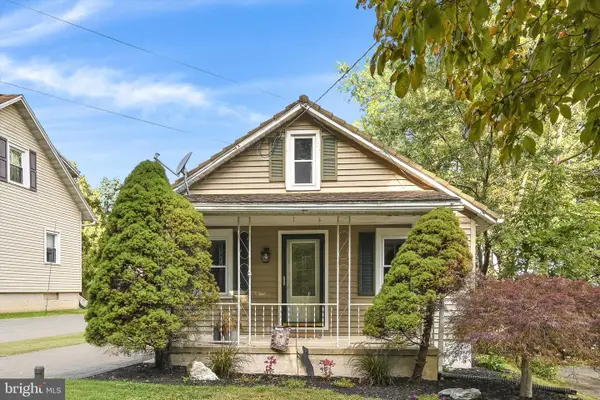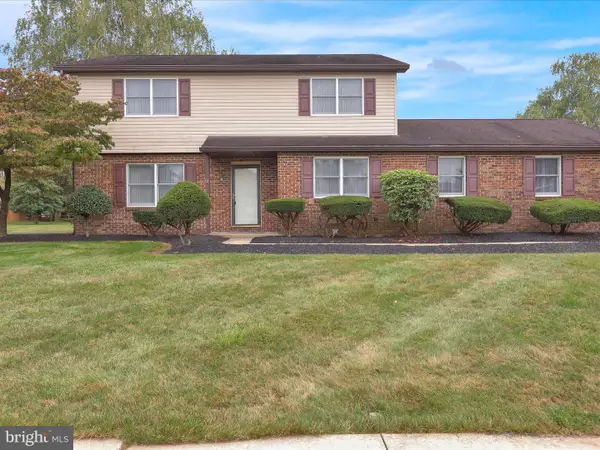26 Highland Dr, Fleetwood, PA 19522
Local realty services provided by:Better Homes and Gardens Real Estate Maturo
26 Highland Dr,Fleetwood, PA 19522
$499,900
- 4 Beds
- 4 Baths
- 2,728 sq. ft.
- Single family
- Active
Listed by:jeffrey martin
Office:century 21 gold
MLS#:PABK2063910
Source:BRIGHTMLS
Price summary
- Price:$499,900
- Price per sq. ft.:$183.25
About this home
Looking for the peace and quiet of the countryside? Then wind your way home to this beautifully appointed contemporary-style abode nestled against a wooded backdrop of two-plus acres. Filled with character at every turn, you will love the unique style of this home. Covered front porch greets you and your guests. As you step inside, you will enjoy the wide plank hardwood floors through the main living space, including the impressive turned wood staircase, the centerpiece of this home. Kitchen with lots of granite countertop space gives you room for prep while overlooking the main living space and backyard, so it's easy to stay connected. Living room features a stacked stone gas fireplace with mantel just installed in 2023, offering ambience and supplemental heat. Main level features a primary bedroom suite with walk-in closet and full bathroom. Add in the first-floor laundry and powder room you can enjoy main floor living at its best. Elevated deck just off the kitchen will be your favorite spot every morning and evening. Sip your coffee while enjoying the sights and sounds of nature or fire up the grill for your favorite meal. Upstairs offers hardwood floors in the hallways along with two more bedrooms and full bathroom. Everyone will love the beautiful, finished walk-out basement. Enjoy your favorite movie or the big game in the family room. If you are entertaining, you will appreciate the extra counter and cabinet space along with the mini fridge. Additional gas fireplace installed in 2023 takes the chill out of the air. Don’t forget the fourth bedroom and additional full bath offering your lifestyle flexibility. New central air and heating system was installed in 2025 for your peace of mind. Automatic propane generator keeps you up and running no matter the weather. Step outside to enjoy the whispering wind through the trees and walking trails. Backyard shed for extra storage. A two-car garage keeps you out of the elements. Don’t miss out on being home for the Holidays!
Contact an agent
Home facts
- Year built:1990
- Listing ID #:PABK2063910
- Added:3 day(s) ago
- Updated:October 11, 2025 at 01:40 PM
Rooms and interior
- Bedrooms:4
- Total bathrooms:4
- Full bathrooms:3
- Half bathrooms:1
- Living area:2,728 sq. ft.
Heating and cooling
- Cooling:Ceiling Fan(s), Central A/C, Heat Pump(s), Programmable Thermostat
- Heating:Electric, Forced Air, Heat Pump(s), Programmable Thermostat, Propane - Owned
Structure and exterior
- Roof:Architectural Shingle, Pitched
- Year built:1990
- Building area:2,728 sq. ft.
- Lot area:2.38 Acres
Utilities
- Water:Well
- Sewer:On Site Septic
Finances and disclosures
- Price:$499,900
- Price per sq. ft.:$183.25
- Tax amount:$7,368 (2025)
New listings near 26 Highland Dr
- New
 $299,900Active3 beds 3 baths2,288 sq. ft.
$299,900Active3 beds 3 baths2,288 sq. ft.281 N View Rd, FLEETWOOD, PA 19522
MLS# PABK2063922Listed by: UNITED REAL ESTATE STRIVE 212 - New
 $569,900Active4 beds 4 baths3,259 sq. ft.
$569,900Active4 beds 4 baths3,259 sq. ft.44 Ensore Ct, FLEETWOOD, PA 19522
MLS# PABK2063940Listed by: COLDWELL BANKER REALTY - Open Sat, 11am to 1pmNew
 $289,900Active3 beds 1 baths1,867 sq. ft.
$289,900Active3 beds 1 baths1,867 sq. ft.235 W Race St, FLEETWOOD, PA 19522
MLS# PABK2063802Listed by: KELLER WILLIAMS PLATINUM REALTY - WYOMISSING - New
 $298,900Active4 beds 2 baths1,133 sq. ft.
$298,900Active4 beds 2 baths1,133 sq. ft.261 W Poplar St, FLEETWOOD, PA 19522
MLS# PABK2063740Listed by: RAMUS REALTY GROUP - Open Sun, 1 to 3pmNew
 $394,900Active4 beds 3 baths2,047 sq. ft.
$394,900Active4 beds 3 baths2,047 sq. ft.2 Cambridge Ct, FLEETWOOD, PA 19522
MLS# PABK2063642Listed by: KELLER WILLIAMS PLATINUM REALTY - WYOMISSING - New
 $149,900Active3 beds 1 baths2,022 sq. ft.
$149,900Active3 beds 1 baths2,022 sq. ft.100 Walnuttown Rd, FLEETWOOD, PA 19522
MLS# PABK2063440Listed by: KELLER WILLIAMS KEYSTONE REALTY  $499,900Pending3 beds 3 baths2,200 sq. ft.
$499,900Pending3 beds 3 baths2,200 sq. ft.24 Woods Ln, FLEETWOOD, PA 19522
MLS# PABK2063528Listed by: RE/MAX OF READING $359,900Pending3 beds 2 baths1,652 sq. ft.
$359,900Pending3 beds 2 baths1,652 sq. ft.14 Essig, FLEETWOOD, PA 19522
MLS# PABK2063246Listed by: EVERYHOME REALTORS $439,900Pending5 beds 3 baths2,781 sq. ft.
$439,900Pending5 beds 3 baths2,781 sq. ft.19 White Oak Dr, FLEETWOOD, PA 19522
MLS# PABK2063404Listed by: DARYL TILLMAN REALTY GROUP
