6106 Creekside Dr, Flourtown, PA 19031
Local realty services provided by:Better Homes and Gardens Real Estate Murphy & Co.
6106 Creekside Dr,Flourtown, PA 19031
$1,325,000
- 4 Beds
- 4 Baths
- - sq. ft.
- Townhouse
- Sold
Listed by: sharon a laudenbach
Office: compass pennsylvania, llc.
MLS#:PAMC2142846
Source:BRIGHTMLS
Sorry, we are unable to map this address
Price summary
- Price:$1,325,000
- Monthly HOA dues:$420
About this home
Welcome to 6106 Creekside Drive in Flourtown, the barely 6 years young carriage home, located in the prestigious Reserve at Creekside. This charming home is situated between the two Philadelphia Cricket Club golf courses, giving you amazing views of play and a picturesque setting. The Gowen model features over 4.228 square feet of living space on 3 levels, this house is perfect for anyone who loves a roomy and comfortable living environment.
As you enter into the home you notice the open layout that makes this home so airy and inviting. The oversized foyer features the practicality of a modern mudroom and leads you to the main living space including the formal dining room, large living room with extra space for a card table or working area right next to the expansive chef's kitchen featuring upgraded cabinetry & counter tops, all upgraded appliances, a large pantry and even a separate bar area for all of your entertaining needs. Notice the oversized island, seats at least 4 comfortably!!! Head outside to the deck where you see the amazing views... of both Philadelphia Cricket Club golf courses!!! This floor is complete with coat closets and beautiful powder room.
Notice the upgraded hardwood floors throughout the main floor and up the beautiful staircase!
Head upstairs where you will find the Main suite through the double doors, featuring a large sleeping area, huge walk-in closet and a bathroom to wow any King & Queen. This bathroom features double sinks, beautiful tiled double shower, gorgeous free-standing tub, make-up station for a Queen and a separate water closet. The second and third large bedrooms are found on the second floor, along with a beautiful hall bathroom(with some pretty special Tibaut wallpaper) and laundry room.
Head down to the lower level where you find the perfect Man Cave and/or Oasis. The space is being used for lots of fun TV hangout time along with a large pool table area(the sellers would like to leave the pool table). You will find the 4th large bedroom, full bathroom, a private "nook" for a massage room or workout space. There is access to the lower patio with direct views of the golf course along with lots of storage available to finish off the lower level.
Don't miss the quiet location along the outer side of this neighborhood, bordering along the Philadelphia Cricket Club golf course. The neighborhood is convenient to the Philadelphia Cricket Club, Erdenheim Farm, Ft Washington train station, Flourtown shopping and so much more. It's truly a special part of Whitemarsh Township to live and enjoy.
Contact an agent
Home facts
- Year built:2019
- Listing ID #:PAMC2142846
- Added:165 day(s) ago
- Updated:November 16, 2025 at 03:37 AM
Rooms and interior
- Bedrooms:4
- Total bathrooms:4
- Full bathrooms:3
- Half bathrooms:1
Heating and cooling
- Cooling:Central A/C
- Heating:Forced Air, Natural Gas
Structure and exterior
- Roof:Architectural Shingle
- Year built:2019
Schools
- High school:PLYMOUTH WHITEMARSH
- Middle school:COLONIAL
- Elementary school:WHITEMARSH
Utilities
- Water:Public
- Sewer:Public Sewer
Finances and disclosures
- Price:$1,325,000
- Tax amount:$11,794 (2024)
New listings near 6106 Creekside Dr
- Open Sun, 1 to 3pm
 $1,449,990Active4 beds 5 baths3,852 sq. ft.
$1,449,990Active4 beds 5 baths3,852 sq. ft.418 Glenway Rd, ERDENHEIM, PA 19038
MLS# PAMC2156840Listed by: SEQUOIA REAL ESTATE, LLC - Coming Soon
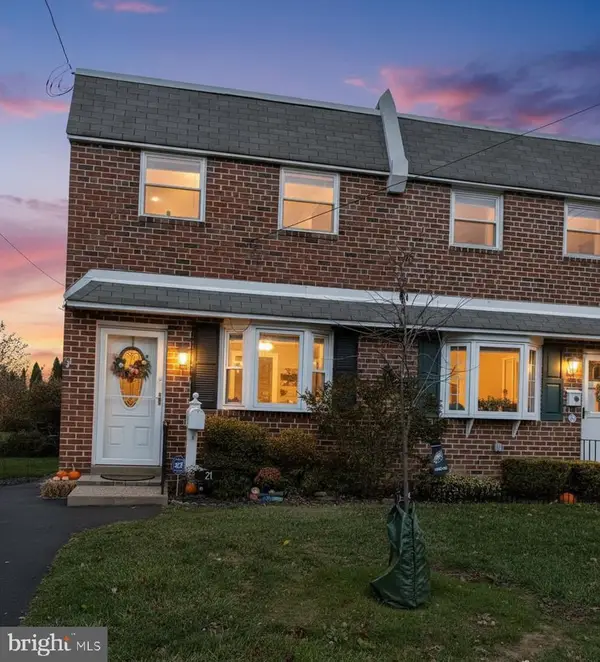 $375,000Coming Soon3 beds 2 baths
$375,000Coming Soon3 beds 2 baths21 Jones Ave, FLOURTOWN, PA 19031
MLS# PAMC2161592Listed by: BHHS FOX & ROACH-BLUE BELL - Coming Soon
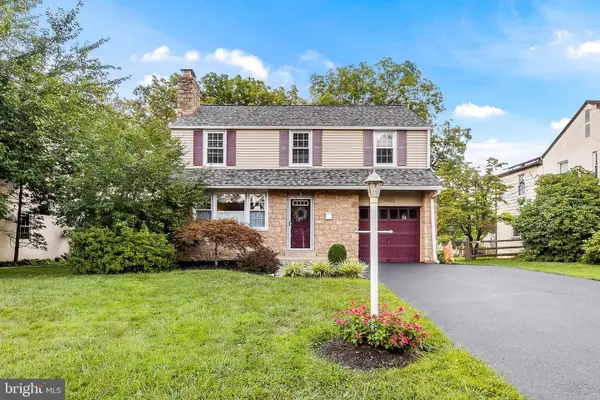 $500,000Coming Soon3 beds 1 baths
$500,000Coming Soon3 beds 1 baths6313 Sunnybrook Rd, FLOURTOWN, PA 19031
MLS# PAMC2161678Listed by: COMPASS PENNSYLVANIA, LLC 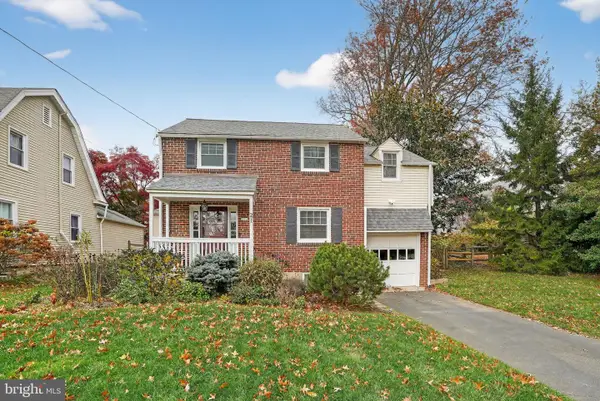 $500,000Pending3 beds 2 baths1,802 sq. ft.
$500,000Pending3 beds 2 baths1,802 sq. ft.21 Franklin Ave, FLOURTOWN, PA 19031
MLS# PAMC2160938Listed by: COLDWELL BANKER REALTY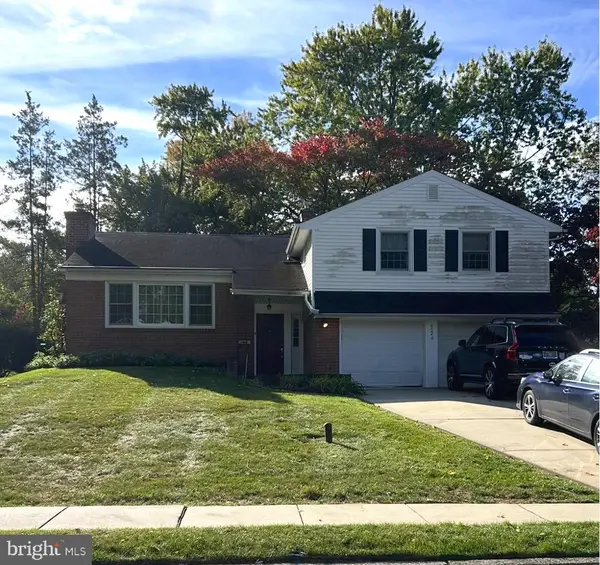 $500,000Pending4 beds 3 baths1,880 sq. ft.
$500,000Pending4 beds 3 baths1,880 sq. ft.402 Longfield Rd, GLENSIDE, PA 19038
MLS# PAMC2160934Listed by: COLDWELL BANKER REALTY- Open Sun, 1 to 3pm
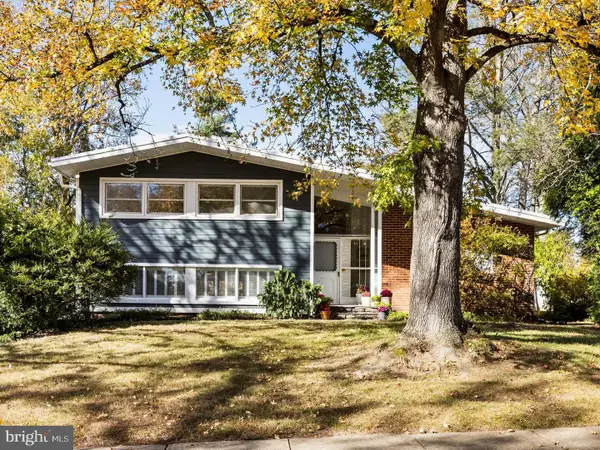 $630,000Pending3 beds 3 baths1,918 sq. ft.
$630,000Pending3 beds 3 baths1,918 sq. ft.1005 Harston Ln, ERDENHEIM, PA 19038
MLS# PAMC2160946Listed by: COMPASS PENNSYLVANIA, LLC - New
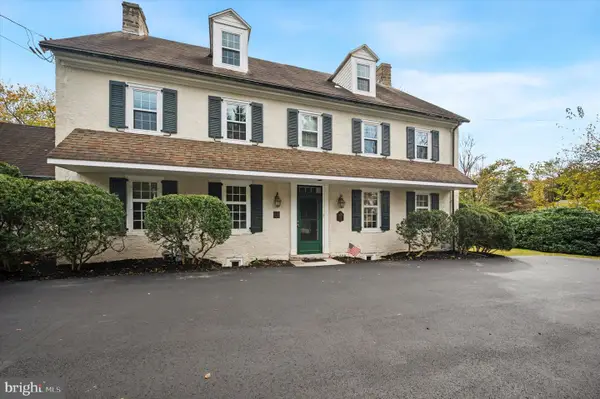 $1,100,000Active5 beds 4 baths4,188 sq. ft.
$1,100,000Active5 beds 4 baths4,188 sq. ft.500 E Mill Rd, FLOURTOWN, PA 19031
MLS# PAMC2160854Listed by: BHHS FOX & ROACH-CENTER CITY WALNUT - New
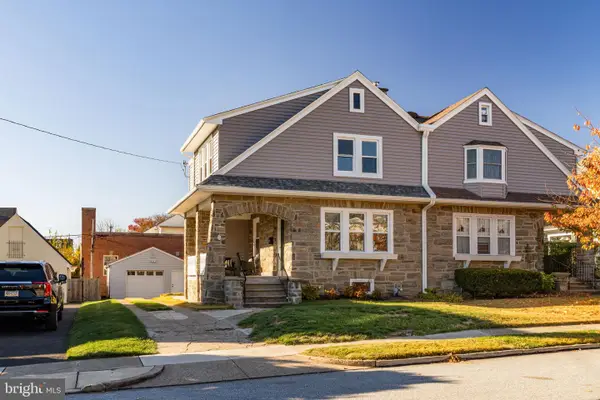 $515,000Active3 beds 2 baths1,512 sq. ft.
$515,000Active3 beds 2 baths1,512 sq. ft.5 Erdenheim Rd, GLENSIDE, PA 19038
MLS# PAMC2160910Listed by: COMPASS PENNSYLVANIA, LLC - Open Sun, 12 to 2pmNew
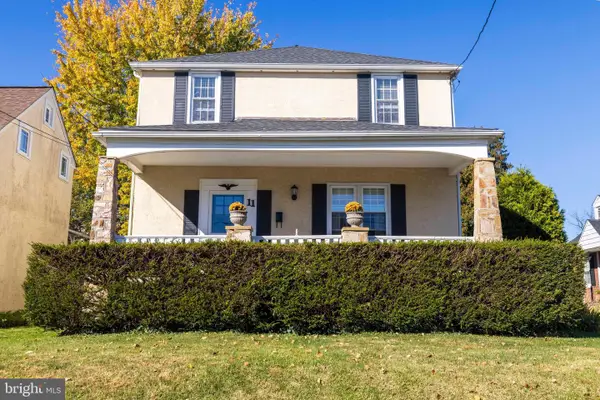 $630,000Active5 beds 2 baths2,690 sq. ft.
$630,000Active5 beds 2 baths2,690 sq. ft.11 Franklin Ave, FLOURTOWN, PA 19031
MLS# PAMC2160704Listed by: ELFANT WISSAHICKON-CHESTNUT HILL  $850,000Active3 beds 3 baths2,869 sq. ft.
$850,000Active3 beds 3 baths2,869 sq. ft.106 Montgomery Ave, ERDENHEIM, PA 19038
MLS# PAMC2159948Listed by: COLDWELL BANKER REALTY
