1025 9th Ave, Folsom, PA 19033
Local realty services provided by:Better Homes and Gardens Real Estate Community Realty
1025 9th Ave,Folsom, PA 19033
$549,000
- 4 Beds
- 3 Baths
- 2,936 sq. ft.
- Single family
- Pending
Listed by:william holder
Office:real of pennsylvania
MLS#:PADE2097572
Source:BRIGHTMLS
Price summary
- Price:$549,000
- Price per sq. ft.:$186.99
About this home
*Professional photos coming (8/15)*
1025 9th Ave, Folsom, PA – Beautifully Updated Single-Family Home
Welcome to this stunning, move-in-ready single-family home in the heart of Folsom, offering modern upgrades, functional spaces, and a warm, inviting atmosphere.
Step inside to a bright, open floor plan featuring a cozy den, spacious living room, and a beautifully updated chef’s kitchen. The kitchen boasts granite countertops, rich wood cabinetry, stainless steel appliances, a center island, pantry closet, and an adjoining dining area perfect for gatherings. A convenient first-floor laundry room and half bath add everyday practicality.
Enjoy a fully fenced-in, nicely sized backyard complete with a deck for relaxing or entertaining, plus a large shed for extra storage. The oversized 2-car garage offers high ceilings, a separate entrance, and plenty of space for vehicles or hobbies.
The semi-finished basement features tall ceilings and a separate utility room, providing flexibility for a recreation space, workshop, or additional storage.
Upstairs, you’ll find four spacious bedrooms and two full bathrooms. The primary suite includes a luxurious en suite bathroom, a large walk-through closet with custom built-ins, and private access to a generous attic space—ideal for storage or potential finished living space.
Upgrades & Features
Heater & A/C condenser replaced May 2024
Mini-split HVAC in the primary bedroom (2024)
“Leaf Filter” gutter system
Generac generator for peace of mind
Brand New Tankless Water Heater
Perfectly situated—close to dining, shopping, and conveniences, yet tucked away in a peaceful neighborhood.
This home offers a rare combination of thoughtful updates, spacious living, and a great location—ready for its next owner to move right in and enjoy.
Contact an agent
Home facts
- Year built:2013
- Listing ID #:PADE2097572
- Added:48 day(s) ago
- Updated:September 29, 2025 at 07:35 AM
Rooms and interior
- Bedrooms:4
- Total bathrooms:3
- Full bathrooms:2
- Half bathrooms:1
- Living area:2,936 sq. ft.
Heating and cooling
- Cooling:Central A/C
- Heating:Forced Air, Natural Gas
Structure and exterior
- Roof:Architectural Shingle
- Year built:2013
- Building area:2,936 sq. ft.
- Lot area:0.11 Acres
Utilities
- Water:Public
- Sewer:Public Sewer
Finances and disclosures
- Price:$549,000
- Price per sq. ft.:$186.99
- Tax amount:$13,084 (2024)
New listings near 1025 9th Ave
- New
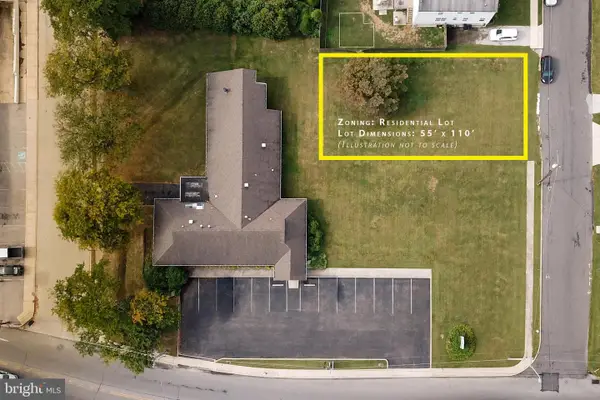 $100,000Active0.14 Acres
$100,000Active0.14 Acres1828 5th Ave, FOLSOM, PA 19033
MLS# PADE2100928Listed by: KELLER WILLIAMS MAIN LINE - New
 $350,000Active3 beds 2 baths1,248 sq. ft.
$350,000Active3 beds 2 baths1,248 sq. ft.111 Chester Ave, FOLSOM, PA 19033
MLS# PADE2100876Listed by: BHHS FOX & ROACH-CENTER CITY WALNUT 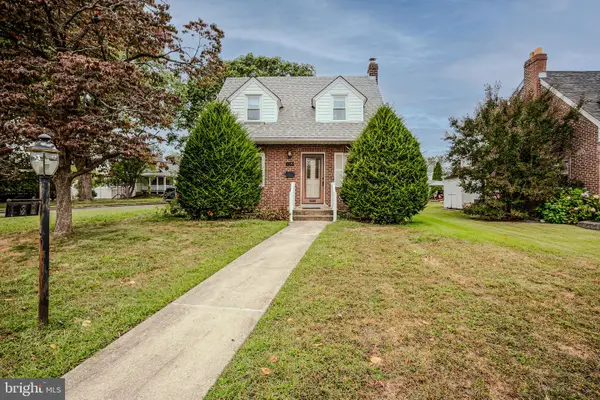 $199,000Pending3 beds 2 baths1,163 sq. ft.
$199,000Pending3 beds 2 baths1,163 sq. ft.139 Belmont Ave, FOLSOM, PA 19033
MLS# PADE2100198Listed by: LONG & FOSTER REAL ESTATE, INC.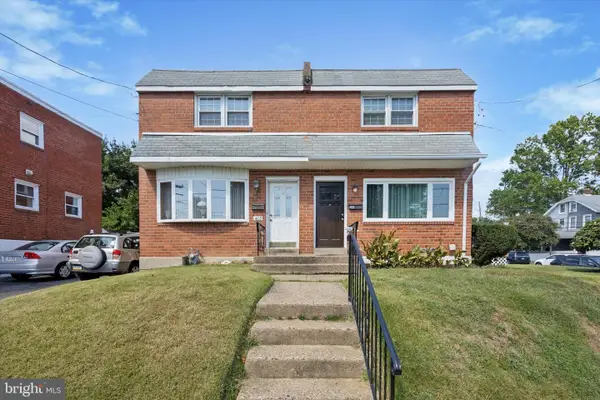 $315,000Pending3 beds 2 baths1,184 sq. ft.
$315,000Pending3 beds 2 baths1,184 sq. ft.401 Haverford Rd, FOLSOM, PA 19033
MLS# PADE2100098Listed by: KELLER WILLIAMS REALTY DEVON-WAYNE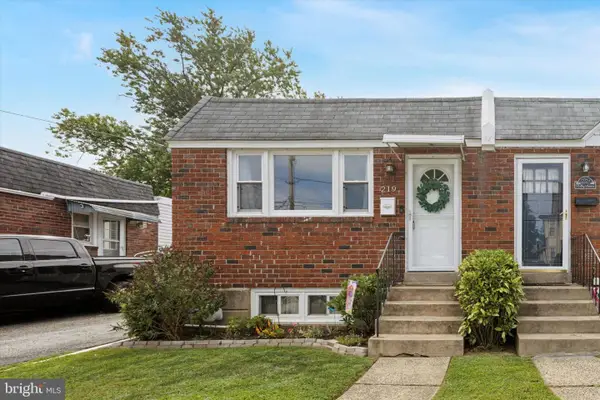 $269,995Pending3 beds 2 baths1,579 sq. ft.
$269,995Pending3 beds 2 baths1,579 sq. ft.219 Ridley Ave, FOLSOM, PA 19033
MLS# PADE2099616Listed by: RE/MAX PREFERRED - NEWTOWN SQUARE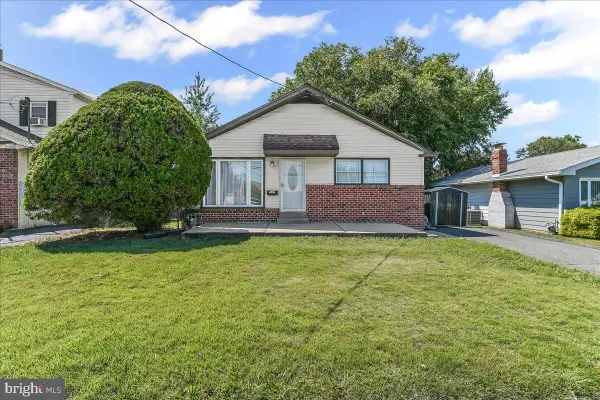 $314,900Pending3 beds 2 baths1,380 sq. ft.
$314,900Pending3 beds 2 baths1,380 sq. ft.531 Springfield Ave, FOLSOM, PA 19033
MLS# PADE2099388Listed by: COLDWELL BANKER REALTY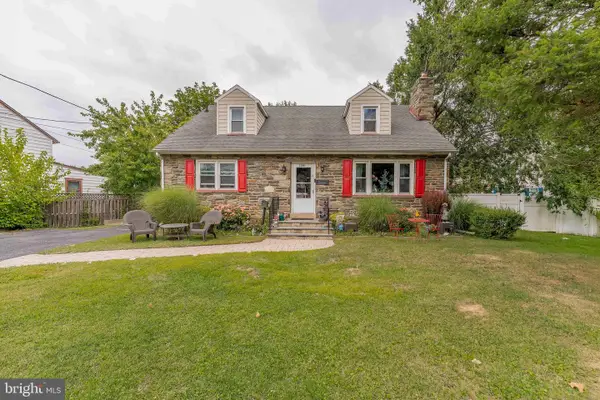 $450,000Active4 beds 4 baths2,704 sq. ft.
$450,000Active4 beds 4 baths2,704 sq. ft.1306 Swarthmore Ave, FOLSOM, PA 19033
MLS# PADE2098726Listed by: RE/MAX MAIN LINE-WEST CHESTER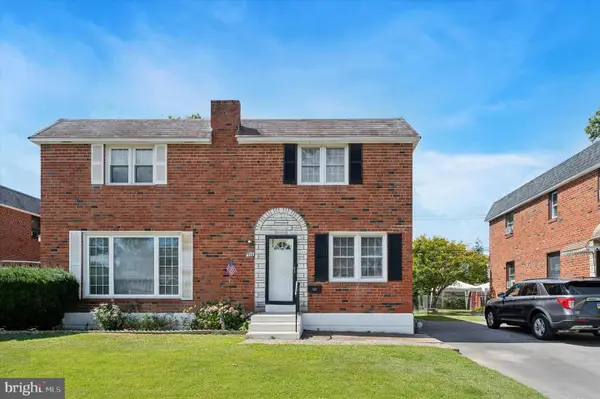 $275,000Pending3 beds 1 baths2,040 sq. ft.
$275,000Pending3 beds 1 baths2,040 sq. ft.511 Clark Ave, FOLSOM, PA 19033
MLS# PADE2098862Listed by: PRIME REALTY PARTNERS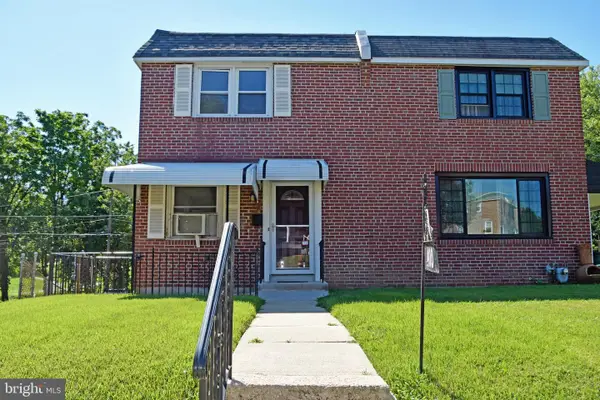 $269,000Pending3 beds 1 baths1,156 sq. ft.
$269,000Pending3 beds 1 baths1,156 sq. ft.400 Lakeview Dr, RIDLEY PARK, PA 19078
MLS# PADE2098586Listed by: WEICHERT, REALTORS - CORNERSTONE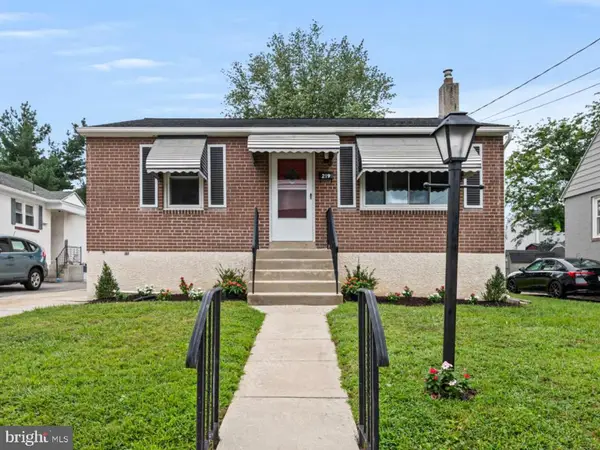 $239,900Pending2 beds 1 baths870 sq. ft.
$239,900Pending2 beds 1 baths870 sq. ft.219 Folsom Ave, FOLSOM, PA 19033
MLS# PADE2098216Listed by: BHHS FOX & ROACH-CHESTNUT HILL
