1306 Swarthmore Ave, Folsom, PA 19033
Local realty services provided by:Better Homes and Gardens Real Estate Premier
1306 Swarthmore Ave,Folsom, PA 19033
$450,000
- 4 Beds
- 4 Baths
- 2,704 sq. ft.
- Single family
- Pending
Listed by:thomas toole iii
Office:re/max main line-west chester
MLS#:PADE2098726
Source:BRIGHTMLS
Price summary
- Price:$450,000
- Price per sq. ft.:$166.42
About this home
Welcome to 1306 Swarthmore Avenue, a 4-bedroom, 3.5-bath Cape Cod in Folsom offering a blend of character, space, and convenience. A private driveway and walkway lead you to the front door. Inside, the living room features hardwood floors, a bay window, and a wood-burning fireplace with a stone mantle. The adjoining dining room includes hardwood floors, decorative ceiling beams, and a ceiling light. The kitchen is designed for both style and function with tile floors, granite countertops, stainless steel appliances, decorative beams, and direct access to the back deck. The fenced backyard and deck provide a private setting for entertaining or relaxing. The main level features a primary bedroom with an en-suite bath featuring a step-in shower. A home office with hardwood floors, and a convenient powder room complete the main floor. Upstairs, you’ll find three additional bedrooms with hardwood floors and a full bath with a tiled tub/shower combo. The finished basement expands the living space with a family room, recessed lighting, a built-in bar, a third full bathroom, and a laundry room with built-in cabinets and a sink. This home is just steps from restaurants, shops, and cafes, with quick access to Philadelphia International Airport, Center City, I-95, and I-476. Don’t miss the chance to call this versatile and well-located property your new home!
Contact an agent
Home facts
- Year built:1935
- Listing ID #:PADE2098726
- Added:56 day(s) ago
- Updated:November 01, 2025 at 07:28 AM
Rooms and interior
- Bedrooms:4
- Total bathrooms:4
- Full bathrooms:3
- Half bathrooms:1
- Living area:2,704 sq. ft.
Heating and cooling
- Cooling:Ceiling Fan(s), Central A/C, Whole House Fan
- Heating:Hot Water, Natural Gas
Structure and exterior
- Roof:Pitched, Shingle
- Year built:1935
- Building area:2,704 sq. ft.
- Lot area:0.32 Acres
Schools
- High school:RIDLEY
- Middle school:RIDLEY
- Elementary school:EDGEWOOD
Utilities
- Water:Public
- Sewer:Public Sewer
Finances and disclosures
- Price:$450,000
- Price per sq. ft.:$166.42
- Tax amount:$11,370 (2024)
New listings near 1306 Swarthmore Ave
- New
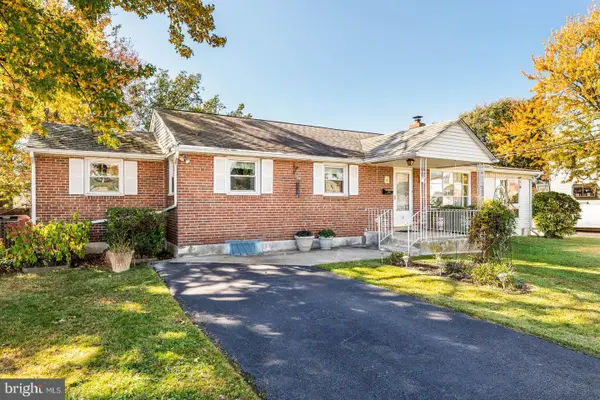 $310,000Active4 beds 3 baths1,468 sq. ft.
$310,000Active4 beds 3 baths1,468 sq. ft.121 Swarthmore Ave, FOLSOM, PA 19033
MLS# PADE2102380Listed by: BHHS FOX & ROACH-MEDIA 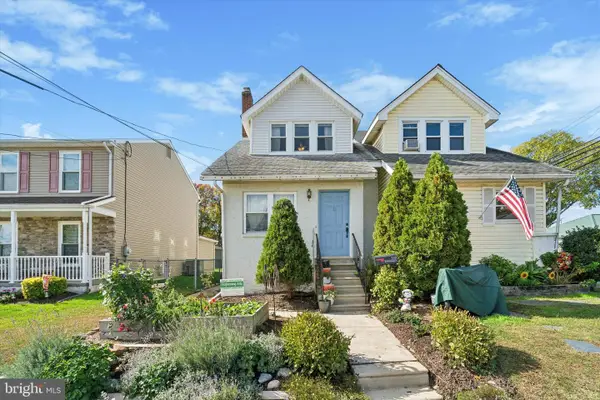 $269,900Pending3 beds 2 baths1,696 sq. ft.
$269,900Pending3 beds 2 baths1,696 sq. ft.339 Sutton Ave, FOLSOM, PA 19033
MLS# PADE2102544Listed by: KW EMPOWER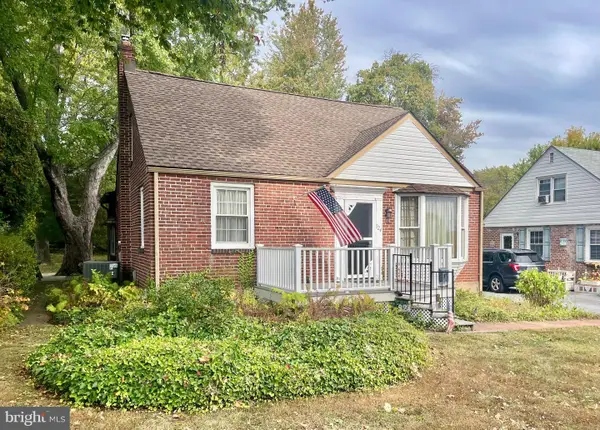 $325,000Pending4 beds 2 baths1,727 sq. ft.
$325,000Pending4 beds 2 baths1,727 sq. ft.924 Edgewood Ave, FOLSOM, PA 19033
MLS# PADE2102508Listed by: LONG & FOSTER REAL ESTATE, INC.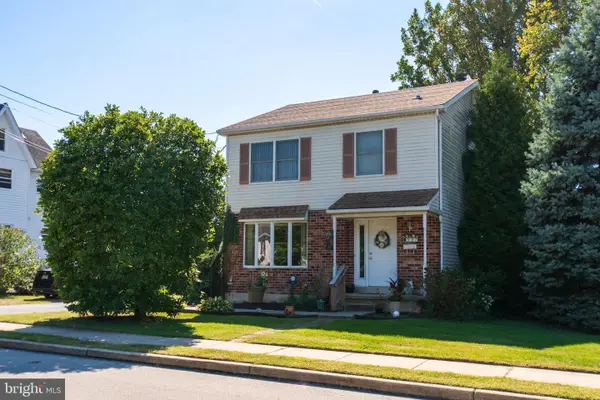 $415,000Pending3 beds 3 baths1,776 sq. ft.
$415,000Pending3 beds 3 baths1,776 sq. ft.537 Folsom Ave, FOLSOM, PA 19033
MLS# PADE2101518Listed by: RE/MAX TOWN & COUNTRY $489,999Pending3 beds 2 baths2,041 sq. ft.
$489,999Pending3 beds 2 baths2,041 sq. ft.1152 Muhlenberg Ave, SWARTHMORE, PA 19081
MLS# PADE2101076Listed by: LONG & FOSTER REAL ESTATE, INC.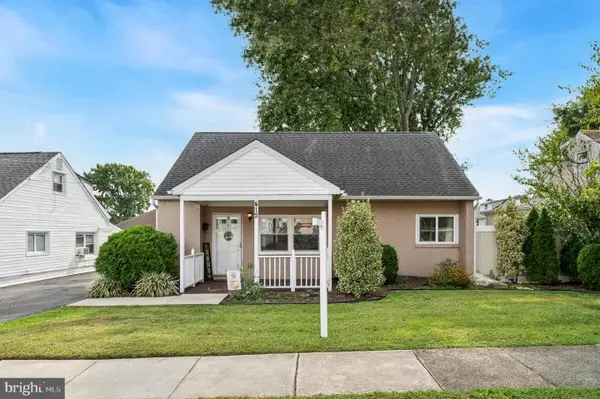 $349,900Active3 beds 2 baths1,601 sq. ft.
$349,900Active3 beds 2 baths1,601 sq. ft.412 Gorsuch St, FOLSOM, PA 19033
MLS# PADE2101110Listed by: EXP REALTY, LLC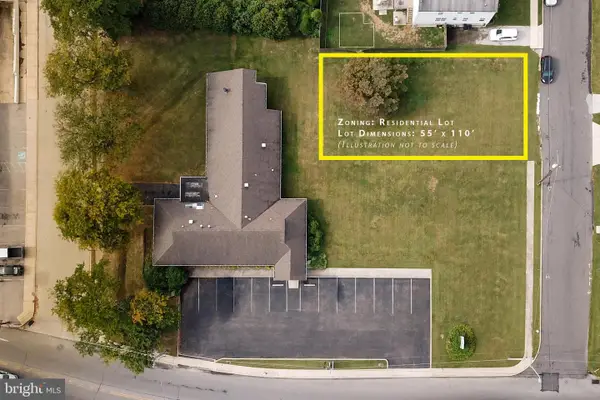 $100,000Pending0.14 Acres
$100,000Pending0.14 Acres1828 5th Ave, FOLSOM, PA 19033
MLS# PADE2100928Listed by: KELLER WILLIAMS MAIN LINE $350,000Pending3 beds 2 baths1,248 sq. ft.
$350,000Pending3 beds 2 baths1,248 sq. ft.111 Chester Ave, FOLSOM, PA 19033
MLS# PADE2100876Listed by: BHHS FOX & ROACH-CENTER CITY WALNUT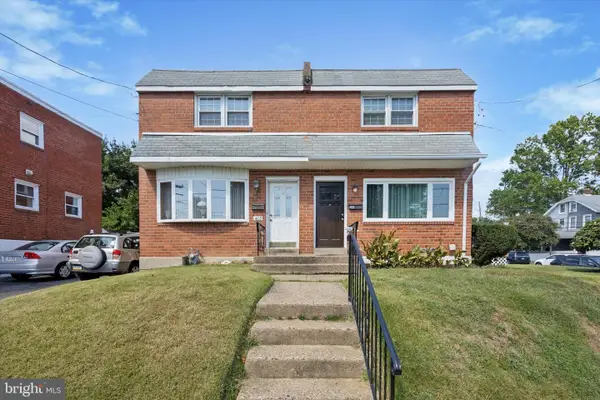 $315,000Pending3 beds 2 baths1,184 sq. ft.
$315,000Pending3 beds 2 baths1,184 sq. ft.401 Haverford Rd, FOLSOM, PA 19033
MLS# PADE2100098Listed by: KELLER WILLIAMS REALTY DEVON-WAYNE
