340 Lincoln St, Folsom, PA 19033
Local realty services provided by:Better Homes and Gardens Real Estate GSA Realty
340 Lincoln St,Folsom, PA 19033
$400,000
- 3 Beds
- 4 Baths
- 1,608 sq. ft.
- Single family
- Pending
Listed by:angela s. gambardella
Office:long & foster real estate, inc.
MLS#:PADE2097440
Source:BRIGHTMLS
Price summary
- Price:$400,000
- Price per sq. ft.:$248.76
About this home
Welcome to 340 Lincoln Street! This corner-lot single home has 3 bedrooms, 2 full baths, 2 half baths, and lots of bells and whistles! Enter from the covered front porch to the first floor, with hardwood floors in the foyer, hall and living room, which also has a big front window. High ceilings throughout the home. The kitchen/dining room combo is a dream, with cabinets galore, ceramic tile floor, tile back splash, custom cabinetry, kitchen island with wine fridge and seating. From here, exit the sliders onto the freshly redone Trex deck, with gazebo, beautiful outdoor furniture (included), and steps down to the yard/driveway. There are bathrooms on every floor of this home, and a half bath completes the first floor. Upstairs, you will find 3 bedrooms. Master bedroom has a large walk-in closet and an en-suite bathroom with heated floors! 2 additional bedrooms are nicely sized, with good closet space. Full bath, also with heated floors, completes the second floor. Moving on to the killer basement! Finished, with super-high ceilings, make this whatever you'd like, a rec room, man cave, additional living space, or game room. It has a half bath, storage space, laundry, and exit to the yard. 200 amp electric. Close to schools, public transportation, MacDade Blvd, 476, I-95, and Philadelphia International Airport.
Contact an agent
Home facts
- Year built:2007
- Listing ID #:PADE2097440
- Added:50 day(s) ago
- Updated:September 29, 2025 at 07:35 AM
Rooms and interior
- Bedrooms:3
- Total bathrooms:4
- Full bathrooms:2
- Half bathrooms:2
- Living area:1,608 sq. ft.
Heating and cooling
- Cooling:Central A/C
- Heating:Forced Air, Heat Pump(s), Hot Water, Natural Gas
Structure and exterior
- Year built:2007
- Building area:1,608 sq. ft.
- Lot area:0.09 Acres
Schools
- High school:RIDLEY
- Middle school:RIDLEY
Utilities
- Water:Public
- Sewer:Public Sewer
Finances and disclosures
- Price:$400,000
- Price per sq. ft.:$248.76
- Tax amount:$10,686 (2025)
New listings near 340 Lincoln St
- New
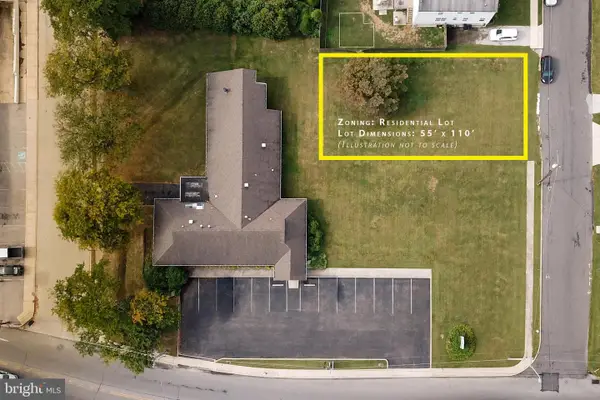 $100,000Active0.14 Acres
$100,000Active0.14 Acres1828 5th Ave, FOLSOM, PA 19033
MLS# PADE2100928Listed by: KELLER WILLIAMS MAIN LINE - New
 $350,000Active3 beds 2 baths1,248 sq. ft.
$350,000Active3 beds 2 baths1,248 sq. ft.111 Chester Ave, FOLSOM, PA 19033
MLS# PADE2100876Listed by: BHHS FOX & ROACH-CENTER CITY WALNUT 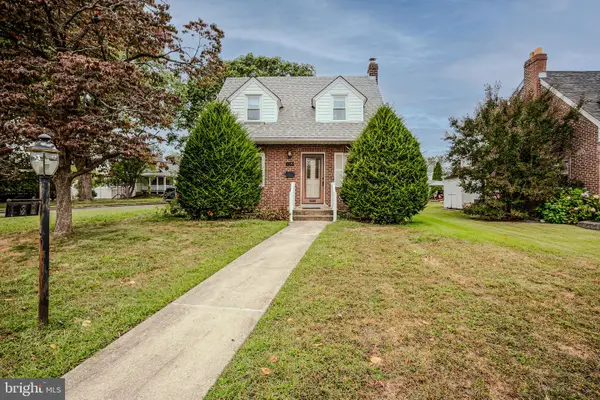 $199,000Pending3 beds 2 baths1,163 sq. ft.
$199,000Pending3 beds 2 baths1,163 sq. ft.139 Belmont Ave, FOLSOM, PA 19033
MLS# PADE2100198Listed by: LONG & FOSTER REAL ESTATE, INC.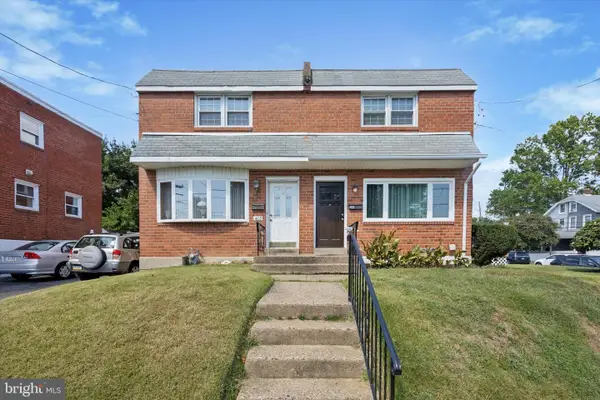 $315,000Pending3 beds 2 baths1,184 sq. ft.
$315,000Pending3 beds 2 baths1,184 sq. ft.401 Haverford Rd, FOLSOM, PA 19033
MLS# PADE2100098Listed by: KELLER WILLIAMS REALTY DEVON-WAYNE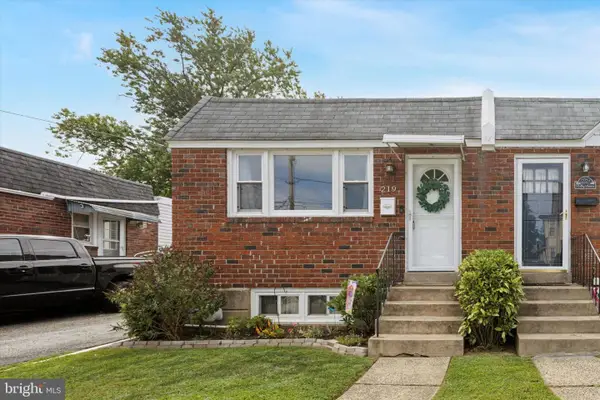 $269,995Pending3 beds 2 baths1,579 sq. ft.
$269,995Pending3 beds 2 baths1,579 sq. ft.219 Ridley Ave, FOLSOM, PA 19033
MLS# PADE2099616Listed by: RE/MAX PREFERRED - NEWTOWN SQUARE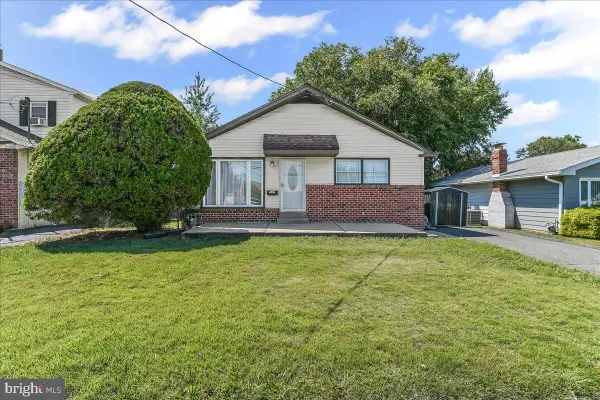 $314,900Pending3 beds 2 baths1,380 sq. ft.
$314,900Pending3 beds 2 baths1,380 sq. ft.531 Springfield Ave, FOLSOM, PA 19033
MLS# PADE2099388Listed by: COLDWELL BANKER REALTY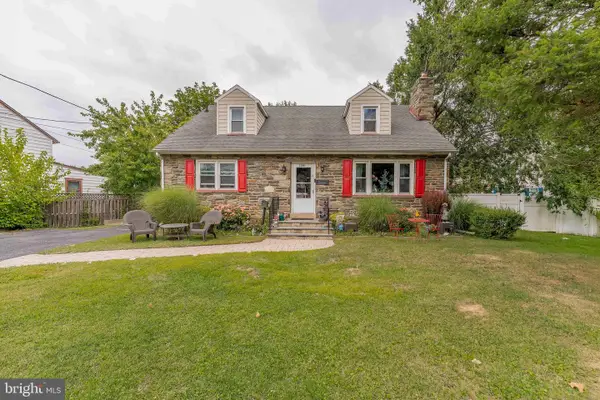 $450,000Active4 beds 4 baths2,704 sq. ft.
$450,000Active4 beds 4 baths2,704 sq. ft.1306 Swarthmore Ave, FOLSOM, PA 19033
MLS# PADE2098726Listed by: RE/MAX MAIN LINE-WEST CHESTER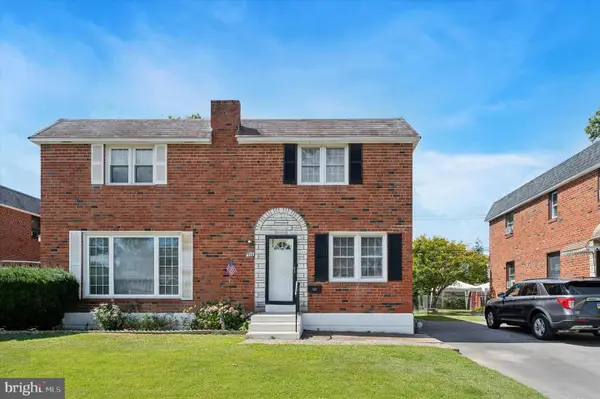 $275,000Pending3 beds 1 baths2,040 sq. ft.
$275,000Pending3 beds 1 baths2,040 sq. ft.511 Clark Ave, FOLSOM, PA 19033
MLS# PADE2098862Listed by: PRIME REALTY PARTNERS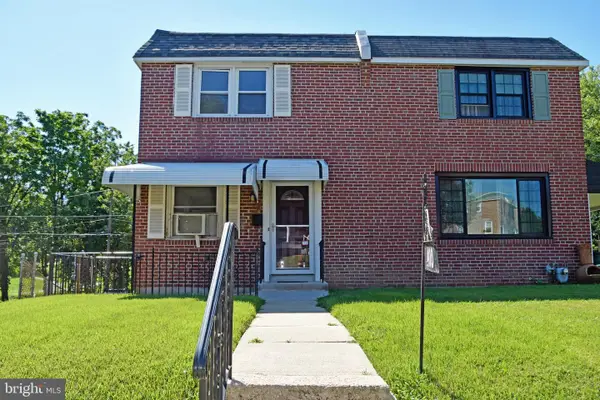 $269,000Pending3 beds 1 baths1,156 sq. ft.
$269,000Pending3 beds 1 baths1,156 sq. ft.400 Lakeview Dr, RIDLEY PARK, PA 19078
MLS# PADE2098586Listed by: WEICHERT, REALTORS - CORNERSTONE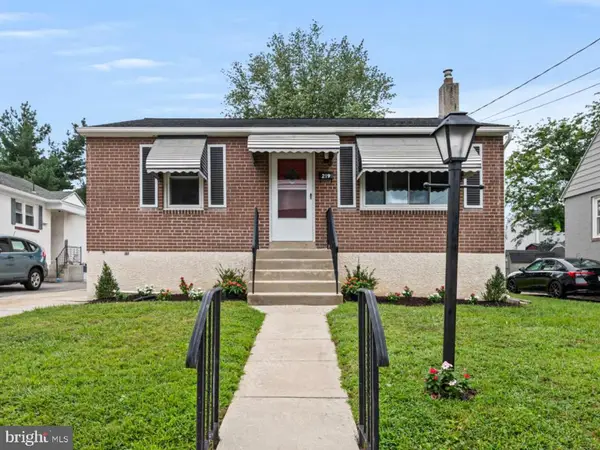 $239,900Pending2 beds 1 baths870 sq. ft.
$239,900Pending2 beds 1 baths870 sq. ft.219 Folsom Ave, FOLSOM, PA 19033
MLS# PADE2098216Listed by: BHHS FOX & ROACH-CHESTNUT HILL
