2210 Hopkins Lane, Forks Twp, PA 18040
Local realty services provided by:Better Homes and Gardens Real Estate Valley Partners
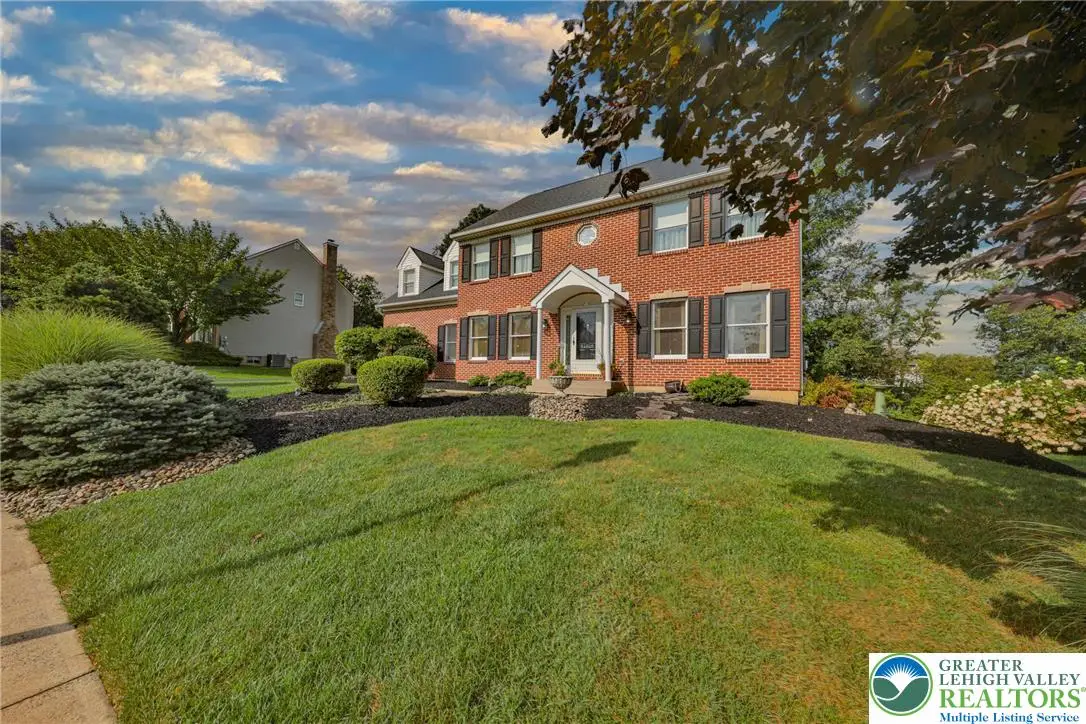
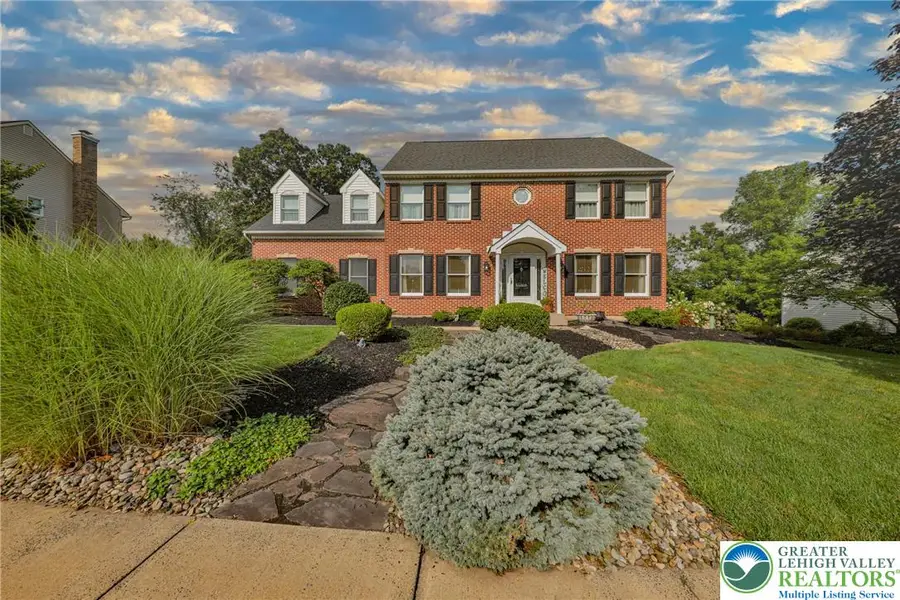
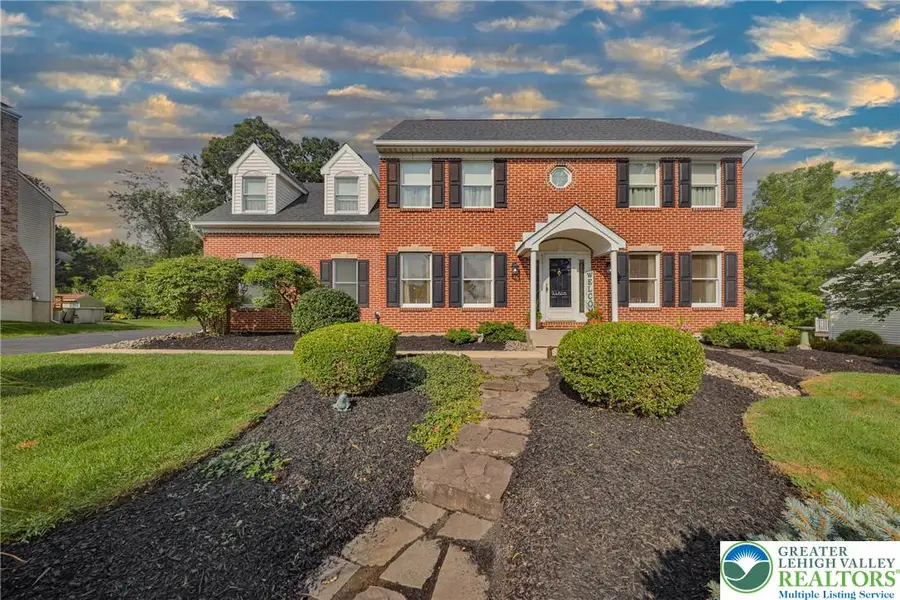
2210 Hopkins Lane,Forks Twp, PA 18040
$582,500
- 4 Beds
- 3 Baths
- 2,346 sq. ft.
- Single family
- Active
Listed by:frank a. morici i
Office:morganelli properties llc.
MLS#:762929
Source:PA_LVAR
Price summary
- Price:$582,500
- Price per sq. ft.:$248.29
About this home
Welcome to 2210 Hopkins Lane – A Meticulously Maintained Colonial in Forks Township Nestled in the desirable Easton Area School District, this 4-bedroom, 2.5-bathroom colonial offers the perfect blend of comfort and functionality. Cared for by its original owners, it is ready to welcome its next chapter. Step inside to discover a beautifully appointed eat-in kitchen, featuring granite countertops, a center island, rich wood cabinetry, stainless steel appliances, and French doors that lead to a spacious deck and paver patio. The main level boasts a formal living room, formal dining room, and a cozy family room, all with gleaming hardwood floors. Additional highlights include a convenient first-floor laundry room and a powder room. Upstairs, the luxurious primary suite offers cathedral ceilings, dual closets, an en-suite bathroom, and a bonus room perfect for a home office, nursery, or dressing room. Three additional generously sized bedrooms and a full guest bath complete the second floor. The walkout basement with 8-foot ceilings provides ample storage and the potential to create even more living space – a home gym, theater, or game room await your vision! Outside, enjoy a beautifully landscaped lawn, mature trees offering natural privacy, and a side-entry 2-car garage with patio access. Located minutes from major routes, shopping, Forks Township Community Park & Center, and more – this home truly has it all. Don’t miss the opportunity to own this exceptional property.
Contact an agent
Home facts
- Year built:1993
- Listing Id #:762929
- Added:1 day(s) ago
- Updated:August 15, 2025 at 05:42 PM
Rooms and interior
- Bedrooms:4
- Total bathrooms:3
- Full bathrooms:2
- Half bathrooms:1
- Living area:2,346 sq. ft.
Heating and cooling
- Cooling:Central Air
- Heating:Forced Air, Gas
Structure and exterior
- Roof:Asphalt, Fiberglass
- Year built:1993
- Building area:2,346 sq. ft.
- Lot area:0.29 Acres
Schools
- High school:Easton Area High School
- Middle school:Easton Area Middle School
- Elementary school:Shawnee Elementary School
Utilities
- Water:Public
- Sewer:Public Sewer
Finances and disclosures
- Price:$582,500
- Price per sq. ft.:$248.29
- Tax amount:$8,243
New listings near 2210 Hopkins Lane
- Open Sun, 12 to 3pmNew
 $419,990Active3 beds 3 baths2,208 sq. ft.
$419,990Active3 beds 3 baths2,208 sq. ft.245 Winding Road, Forks Twp, PA 18040
MLS# 762988Listed by: D. R. HORTON REALTY OF PA - New
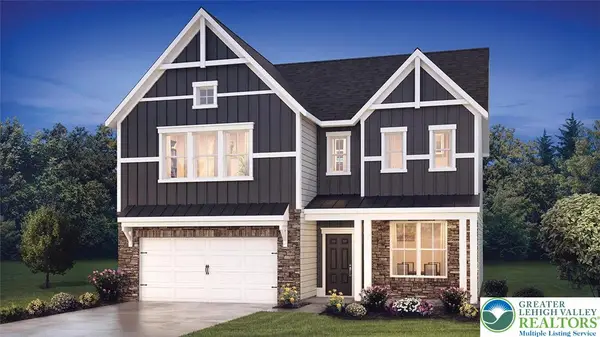 $623,490Active4 beds 3 baths2,775 sq. ft.
$623,490Active4 beds 3 baths2,775 sq. ft.127 Winding Road, Forks Twp, PA 18040
MLS# 762419Listed by: D. R. HORTON REALTY OF PA 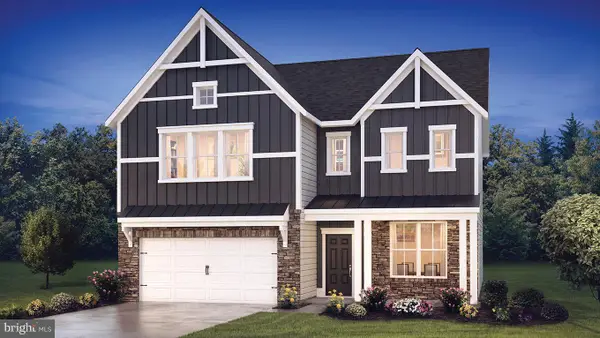 $623,490Active4 beds 3 baths2,775 sq. ft.
$623,490Active4 beds 3 baths2,775 sq. ft.127 Winding Rd, FORKS TOWNSHIP, PA 18040
MLS# PANH2007784Listed by: D.R. HORTON REALTY OF PENNSYLVANIA- Open Sun, 1 to 3pm
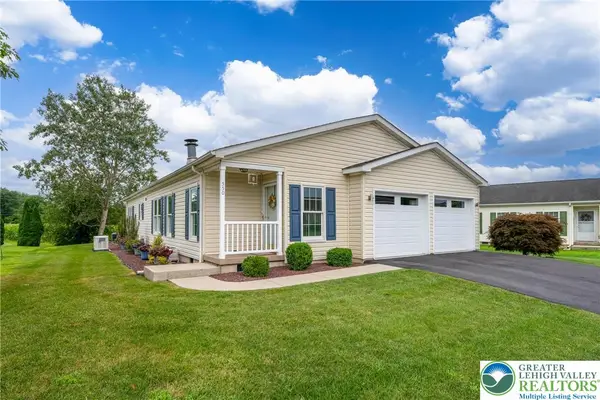 $295,000Active2 beds 2 baths1,732 sq. ft.
$295,000Active2 beds 2 baths1,732 sq. ft.550 Biltmore Avenue, Forks Twp, PA 18040
MLS# 762217Listed by: IRONVALLEY RE OF LEHIGH VALLEY - Open Sun, 12 to 3pm
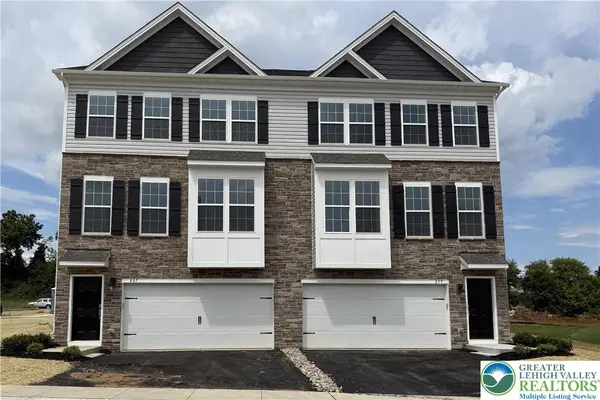 $417,990Active3 beds 3 baths2,208 sq. ft.
$417,990Active3 beds 3 baths2,208 sq. ft.239 Winding Road, Forks Twp, PA 18040
MLS# 761450Listed by: D. R. HORTON REALTY OF PA  $695,000Active5 beds 4 baths3,006 sq. ft.
$695,000Active5 beds 4 baths3,006 sq. ft.307 Ramblewood Drive, Forks Twp, PA 18040
MLS# 760924Listed by: CENTURY 21 RAMOS REALTY $650,000Active5 beds 4 baths4,197 sq. ft.
$650,000Active5 beds 4 baths4,197 sq. ft.1902 Grouse Court, Forks Twp, PA 18040
MLS# 761258Listed by: RUDY AMELIO REAL ESTATE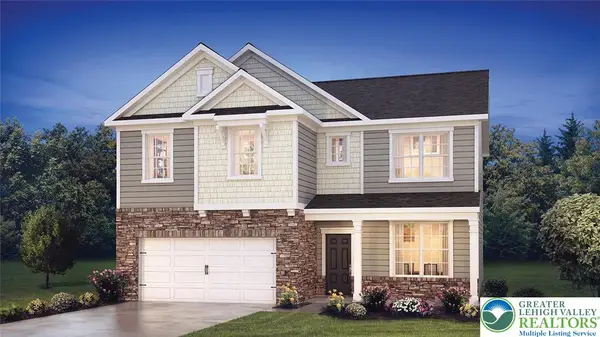 $609,490Active4 beds 3 baths2,762 sq. ft.
$609,490Active4 beds 3 baths2,762 sq. ft.121 Winding Road, Forks Twp, PA 18040
MLS# 761186Listed by: D. R. HORTON REALTY OF PA- Open Sun, 11am to 4pm
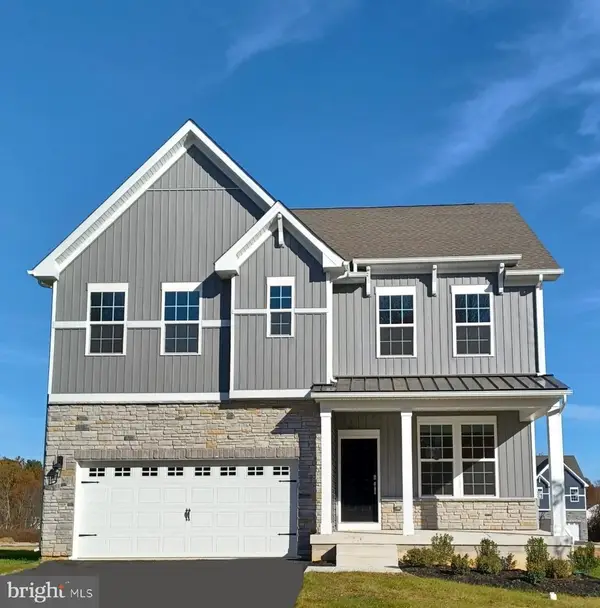 $606,490Active4 beds 3 baths2,533 sq. ft.
$606,490Active4 beds 3 baths2,533 sq. ft.129 Winding Rd, FORKS TOWNSHIP, PA 18040
MLS# PANH2008244Listed by: D.R. HORTON REALTY OF PENNSYLVANIA
