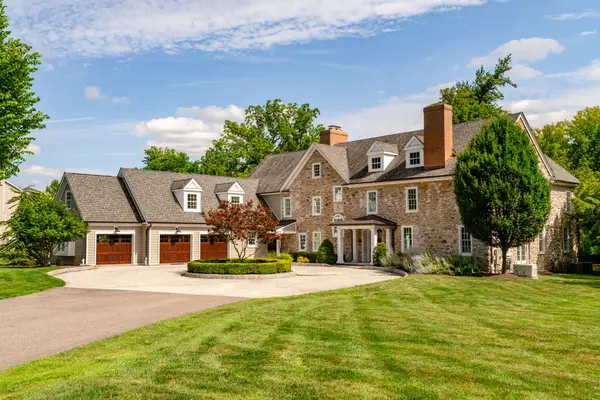417 Toland Dr, Fort Washington, PA 19034
Local realty services provided by:Better Homes and Gardens Real Estate Premier
Listed by:elizabeth a shaw-fink
Office:bhhs fox & roach-haverford
MLS#:PAMC2144846
Source:BRIGHTMLS
Price summary
- Price:$749,000
- Price per sq. ft.:$212.12
About this home
Welcome to your amazing home offering a wonderful staycation retreat! Relax poolside by the pool cabana, or the upper level with a hot tub, and a screened in porch. Part of the 2 acre backyard, next to the heated pool, is fenced in for your fur family members, or the kids play area, toys and equipment. Step inside the home from the front covered porch, and you will be wowed by the open space, and multiple levels for your family and entertaining. As you enter the foyer from the covered front porch, you will immediately notice the bright and spacious living room with a fireplace and built in bookshelves. Adjacent to the living room is the formal dining room, with a bay window, and enough room for your large family gatherings and holiday dinners. The dining room also has a set of stairs that lead to the walkout basement, with an office, full workshop and storage. The family room across from the dining room has access to a full bathroom, and flows seamlessly to the beautiful sunroom with a wet bar, custom tile flooring, walls of windows, and a vaulted wood ceiling with skylights. The sunroom looks out to the pool, deck, and beautifully landscaped backyard and gardens. The enormous kitchen has natural sunlight from the sky lights, and a large island with plenty of seating for everyone. The kitchen table is surrounded by windows, and sliding glass doors that open to the upper deck. The kitchen is a chef's dream with a separate prep sink or wet bar, built in pantries, lots of cabinets, tons of storage, and countertops. The lower recreation and entertaining level, with a woodstove fireplace and powder room, is adjacent to the screened in porch that overlooks the pool, and backyard with access to the oversized two car garage, mud room and the laundry room. The first upper level, is the primary suite with a full bathroom, walk in closet, another wall of closets, and a nice sitting or exercise area with a brand new carpet. This level has another full hall bathroom and bedroom. The next upper level has another full hall bath, and a large bedroom with an office or gaming alcove. The top level is another oversized bedroom with soundproof flooring under a brand new carpet. This is a must see home to appreciate the incredible potential, and make wonderful memories for many years for your family and friends. A well maintained home with a new roof and HVAC. Possible main floor in law or guest suite. Don't miss this opportunity to have your dream home in a highly desired neighborhood, located within walking distance to Ft. Washington State Park. Easy access to various public transportation, the PA Turnpike, and local trains to Philadelphia and NJ.
Contact an agent
Home facts
- Year built:1960
- Listing ID #:PAMC2144846
- Added:103 day(s) ago
- Updated:September 30, 2025 at 01:29 AM
Rooms and interior
- Bedrooms:4
- Total bathrooms:5
- Full bathrooms:4
- Half bathrooms:1
- Living area:3,531 sq. ft.
Heating and cooling
- Cooling:Ceiling Fan(s), Central A/C
- Heating:Baseboard - Hot Water, Central, Forced Air, Hot Water, Natural Gas
Structure and exterior
- Roof:Pitched, Shingle
- Year built:1960
- Building area:3,531 sq. ft.
- Lot area:2.05 Acres
Utilities
- Water:Public
- Sewer:Public Sewer
Finances and disclosures
- Price:$749,000
- Price per sq. ft.:$212.12
- Tax amount:$10,418 (2025)
New listings near 417 Toland Dr
- Coming Soon
 $725,000Coming Soon4 beds 2 baths
$725,000Coming Soon4 beds 2 baths514 Madison Ave, FORT WASHINGTON, PA 19034
MLS# PAMC2155802Listed by: BHHS FOX & ROACH-BLUE BELL - Coming Soon
 $849,900Coming Soon4 beds 3 baths
$849,900Coming Soon4 beds 3 baths1504 Wynnemoor Way, FORT WASHINGTON, PA 19034
MLS# PAMC2156018Listed by: BHHS FOX & ROACH-BLUE BELL - New
 $390,000Active3 beds 3 baths1,466 sq. ft.
$390,000Active3 beds 3 baths1,466 sq. ft.108 Brookwood Dr, AMBLER, PA 19002
MLS# PAMC2156168Listed by: MATLIS REAL ESTATE SERVICES - New
 $679,000Active3 beds 3 baths2,457 sq. ft.
$679,000Active3 beds 3 baths2,457 sq. ft.160 Camp Hill Rd, FORT WASHINGTON, PA 19034
MLS# PAMC2154052Listed by: LONG & FOSTER REAL ESTATE, INC. - New
 $750,000Active3 beds 3 baths2,708 sq. ft.
$750,000Active3 beds 3 baths2,708 sq. ft.1324 Highland Ave, FORT WASHINGTON, PA 19034
MLS# PAMC2155538Listed by: KELLER WILLIAMS REAL ESTATE-LANGHORNE  $875,000Active3 beds 3 baths2,155 sq. ft.
$875,000Active3 beds 3 baths2,155 sq. ft.516 Galleria St, DRESHER, PA 19025
MLS# PAMC2155228Listed by: KELLER WILLIAMS REAL ESTATE - NEWTOWN $400,000Active3 beds 1 baths1,206 sq. ft.
$400,000Active3 beds 1 baths1,206 sq. ft.100 Ambler Rd, AMBLER, PA 19002
MLS# PAMC2154238Listed by: EXP REALTY, LLC $3,295,000Active6 beds 7 baths8,000 sq. ft.
$3,295,000Active6 beds 7 baths8,000 sq. ft.1901 Pennsylvania Ave, FORT WASHINGTON, PA 19034
MLS# PAMC2153252Listed by: KURFISS SOTHEBY'S INTERNATIONAL REALTY $232,000Active2 beds 2 baths1,012 sq. ft.
$232,000Active2 beds 2 baths1,012 sq. ft.120 N Bethlehem Pike #301-a, FORT WASHINGTON, PA 19034
MLS# PAMC2152698Listed by: WEICHERT, REALTORS - CORNERSTONE $1,095,000Active4 beds 4 baths4,242 sq. ft.
$1,095,000Active4 beds 4 baths4,242 sq. ft.411 Leah Dr, FORT WASHINGTON, PA 19034
MLS# PAMC2152674Listed by: RE/MAX CENTRE REALTORS
