1418 Deer Meadow Ln, Garnet Valley, PA 19060
Local realty services provided by:Better Homes and Gardens Real Estate Murphy & Co.
1418 Deer Meadow Ln,Garnet Valley, PA 19060
$774,900
- 4 Beds
- 3 Baths
- 2,258 sq. ft.
- Single family
- Pending
Listed by:john r. salkowski
Office:real of pennsylvania
MLS#:PADE2090706
Source:BRIGHTMLS
Price summary
- Price:$774,900
- Price per sq. ft.:$343.18
About this home
Location, Location, Location.....The best location on cul-de-sac. Welcome to 1418 Deer Meadow Lane situated on a private cul-de-sac street in the desirable Garnet Valley School District! This beautifully maintained home offers comfort, style, and functionality throughout. Step inside to discover how well maintained and impeccable this home is. A high-efficiency HVAC system ensures year-round comfort, while a recently replaced roof adds peace of mind for years to come. Enjoy the professionally landscaped yard, perfect for outdoor entertaining, complete with a spacious concrete patio. The property also includes a 12x14 shed for additional storage and a Bilco door for easy basement access. Additional upgrades include a storm door, garage door opener, and a full security system. A scenic walking trail just steps from the home provides easy access to the elementary school, making this location ideal for families and outdoor enthusiasts alike. Located on a premium lot, this home combines privacy, functionality, and style in one exceptional package. Don’t miss your chance to own this move-in-ready gem in one of Garnet Valley’s most sought-after communities!
Contact an agent
Home facts
- Year built:1998
- Listing ID #:PADE2090706
- Added:127 day(s) ago
- Updated:September 29, 2025 at 07:35 AM
Rooms and interior
- Bedrooms:4
- Total bathrooms:3
- Full bathrooms:2
- Half bathrooms:1
- Living area:2,258 sq. ft.
Heating and cooling
- Cooling:Central A/C
- Heating:Forced Air, Natural Gas
Structure and exterior
- Roof:Architectural Shingle
- Year built:1998
- Building area:2,258 sq. ft.
Utilities
- Water:Public
- Sewer:Public Sewer
Finances and disclosures
- Price:$774,900
- Price per sq. ft.:$343.18
- Tax amount:$11,386 (2024)
New listings near 1418 Deer Meadow Ln
- New
 $1,990,000Active5 beds 5 baths4,357 sq. ft.
$1,990,000Active5 beds 5 baths4,357 sq. ft.3126 Ridgeview Ct, GARNET VALLEY, PA 19060
MLS# PADE2098334Listed by: VRA REALTY  $1,150,000Pending4 beds 4 baths5,149 sq. ft.
$1,150,000Pending4 beds 4 baths5,149 sq. ft.27 Cherry Cir, GLEN MILLS, PA 19342
MLS# PADE2099200Listed by: BHHS FOX & ROACH-MEDIA- New
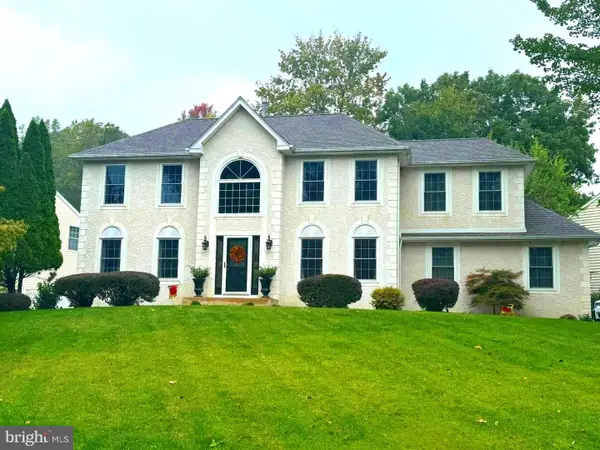 $779,900Active4 beds 4 baths4,183 sq. ft.
$779,900Active4 beds 4 baths4,183 sq. ft.1432 Colonial Dr, GARNET VALLEY, PA 19060
MLS# PADE2100410Listed by: RE/MAX TOWN & COUNTRY 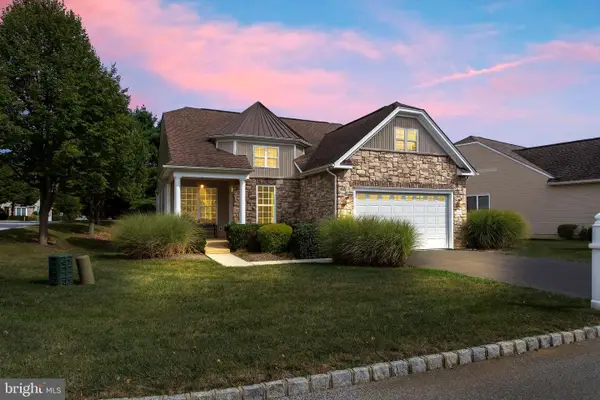 $648,000Active3 beds 3 baths4,019 sq. ft.
$648,000Active3 beds 3 baths4,019 sq. ft.1702 Magnolia Ct, GARNET VALLEY, PA 19060
MLS# PADE2100190Listed by: SELL YOUR HOME SERVICES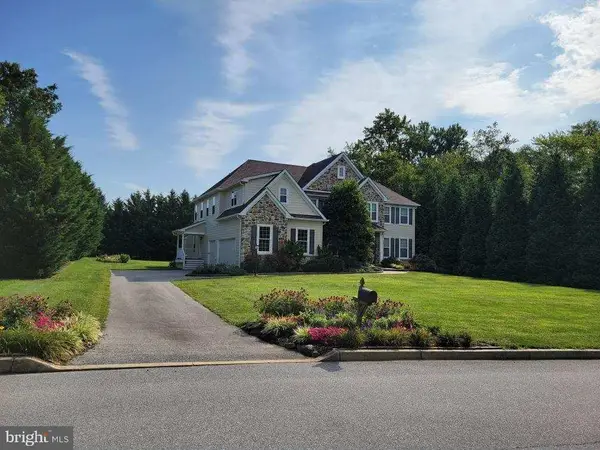 $1,250,000Pending5 beds 4 baths4,865 sq. ft.
$1,250,000Pending5 beds 4 baths4,865 sq. ft.1160 Darczuk Dr, GARNET VALLEY, PA 19060
MLS# PADE2099660Listed by: VRA REALTY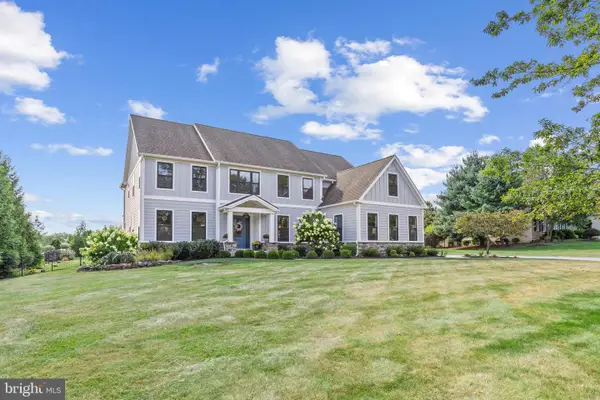 $1,550,329Pending6 beds 6 baths6,658 sq. ft.
$1,550,329Pending6 beds 6 baths6,658 sq. ft.3226 Hamilton Ln, GARNET VALLEY, PA 19060
MLS# PADE2099532Listed by: LONG & FOSTER REAL ESTATE, INC.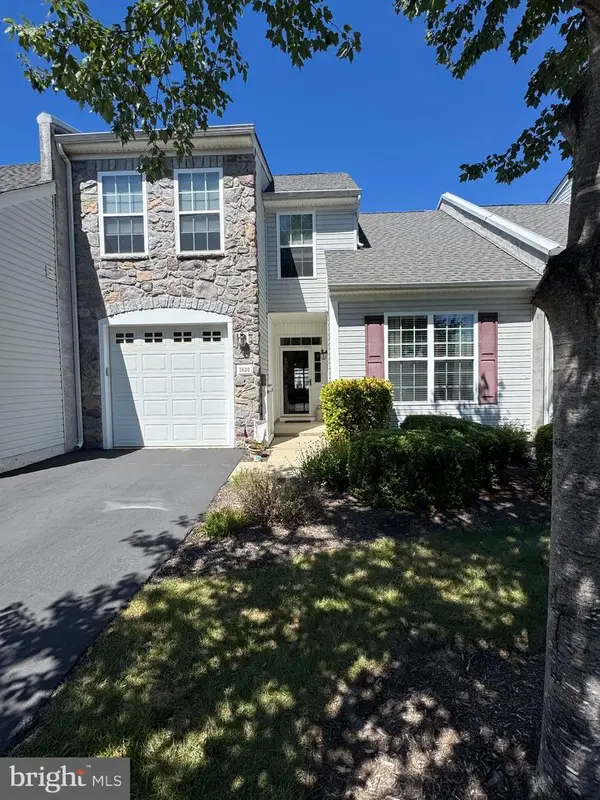 $415,000Pending2 beds 2 baths1,550 sq. ft.
$415,000Pending2 beds 2 baths1,550 sq. ft.1620 Boxwood Rd, GARNET VALLEY, PA 19060
MLS# PADE2099500Listed by: RE/MAX TOWN & COUNTRY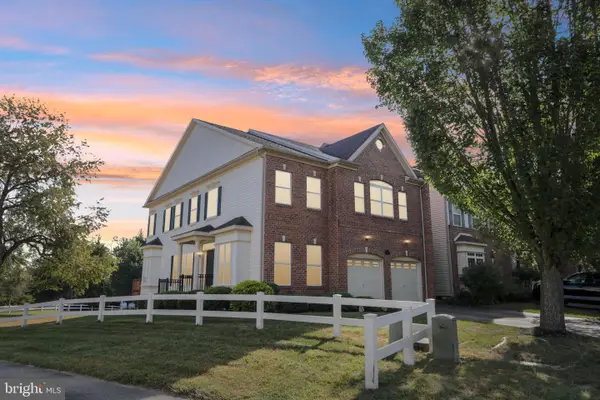 $729,900Active4 beds 4 baths3,100 sq. ft.
$729,900Active4 beds 4 baths3,100 sq. ft.3120 Woods Edge Dr, GARNET VALLEY, PA 19060
MLS# PADE2098794Listed by: BHHS FOX & ROACH-WEST CHESTER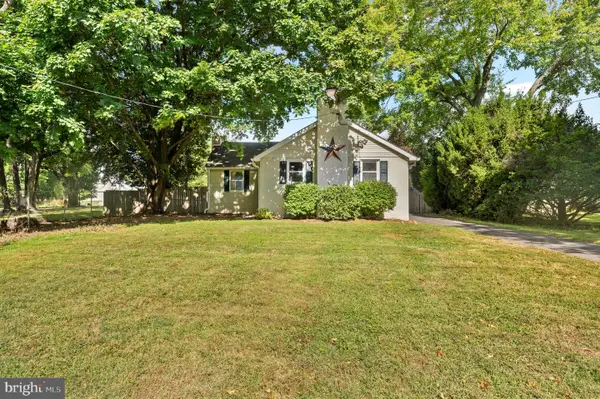 $397,000Pending2 beds 1 baths1,386 sq. ft.
$397,000Pending2 beds 1 baths1,386 sq. ft.3329 Foulk Rd, GARNET VALLEY, PA 19060
MLS# PADE2098218Listed by: COMPASS PENNSYLVANIA, LLC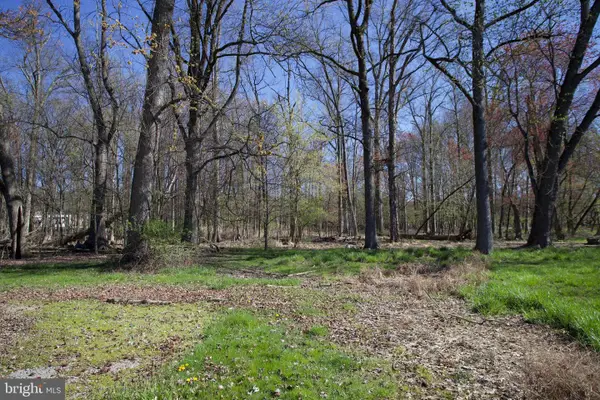 $299,900Active0.97 Acres
$299,900Active0.97 Acres1204 Lot # 2 Naamans Creek, GARNET VALLEY, PA 19060
MLS# PADE2099248Listed by: BHHS FOX & ROACH-MEDIA
