126 Bridge Valley Road, Gettysburg, PA 17325
Local realty services provided by:Better Homes and Gardens Real Estate Reserve
126 Bridge Valley Road,Gettysburg, PA 17325
$549,990
- 3 Beds
- 3 Baths
- 2,444 sq. ft.
- Single family
- Pending
Listed by: kira cramer
Office: iron valley real estate of central pa
MLS#:PAAD2017232
Source:BRIGHTMLS
Price summary
- Price:$549,990
- Price per sq. ft.:$225.04
- Monthly HOA dues:$175
About this home
Welcome to Wade Run at the Links at Gettysburg where this beautiful Patton model ranch inventory home (with LOFT) is now complete and move-in ready! The photos posted currently are of a similar home built at a different location. More photos will be posted very soon! On the main floor, enjoy your owner's suite complete with private bath and walk-in closet along with laundry, a half bath, study, open floor plan and sunroom. The open concept gourmet kitchen and great room with gas fireplace are sure to impress! The loft is where you'll find two additional bedrooms and a full bath. There is a walkout basement with this home that will be ready for you to finish to your liking.
Questions? Give a call today for more information or to set up a meeting or consultation about all options at Wade Run at the Links at Gettysburg. There is a current model home at the end of Bridge Valley Road. Hours are 10:00am to 5:00pm daily. Feel free to stop by or call to schedule an appointment.
Contact an agent
Home facts
- Year built:2025
- Listing ID #:PAAD2017232
- Added:230 day(s) ago
- Updated:November 26, 2025 at 08:49 AM
Rooms and interior
- Bedrooms:3
- Total bathrooms:3
- Full bathrooms:2
- Half bathrooms:1
- Living area:2,444 sq. ft.
Heating and cooling
- Cooling:Central A/C
- Heating:Forced Air, Propane - Metered
Structure and exterior
- Roof:Architectural Shingle
- Year built:2025
- Building area:2,444 sq. ft.
Utilities
- Water:Public
- Sewer:Public Sewer
Finances and disclosures
- Price:$549,990
- Price per sq. ft.:$225.04
New listings near 126 Bridge Valley Road
- New
 $419,000Active4 beds 2 baths2,028 sq. ft.
$419,000Active4 beds 2 baths2,028 sq. ft.2165 Old Harrisburg Rd, GETTYSBURG, PA 17325
MLS# PAAD2020870Listed by: SITES REALTY, INC. - Coming Soon
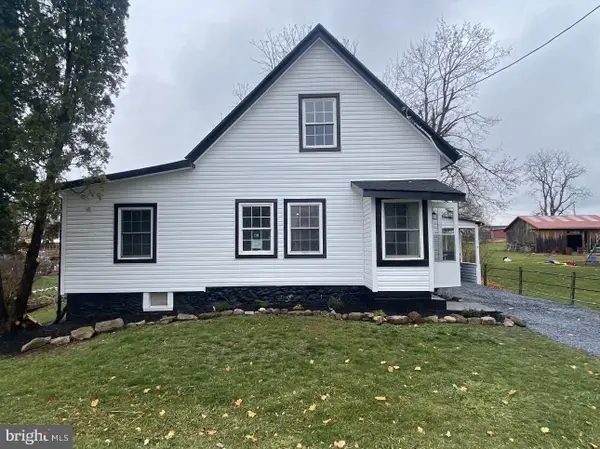 $289,900Coming Soon3 beds 1 baths
$289,900Coming Soon3 beds 1 baths2515 Mummasburg Rd, GETTYSBURG, PA 17325
MLS# PAAD2020844Listed by: LPT REALTY, LLC - Coming Soon
 $540,000Coming Soon3 beds 3 baths
$540,000Coming Soon3 beds 3 baths105 Round Top Ln, GETTYSBURG, PA 17325
MLS# PAAD2020828Listed by: SITES REALTY, INC. - New
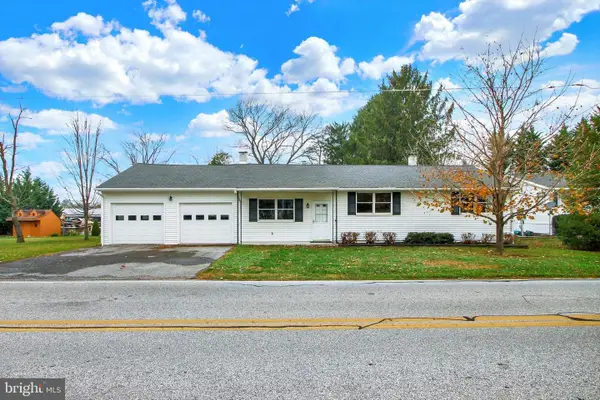 $280,000Active3 beds 1 baths1,337 sq. ft.
$280,000Active3 beds 1 baths1,337 sq. ft.13 N Pine St, GETTYSBURG, PA 17325
MLS# PAAD2020334Listed by: RE/MAX OF GETTYSBURG - Open Sat, 12 to 2pmNew
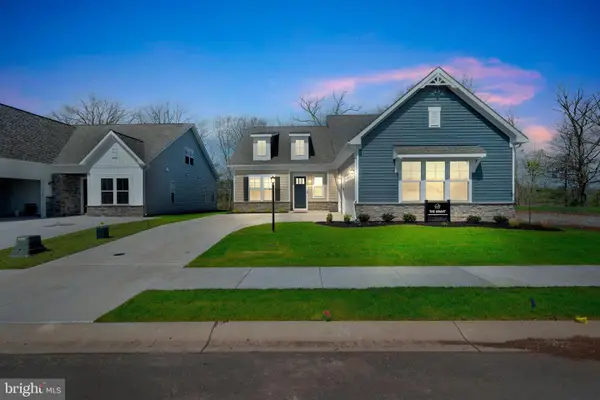 $624,990Active3 beds 2 baths2,028 sq. ft.
$624,990Active3 beds 2 baths2,028 sq. ft.Tbd New Vista Way #005, GETTYSBURG, PA 17325
MLS# PAAD2020808Listed by: BUILDER SOLUTIONS REALTY - Coming Soon
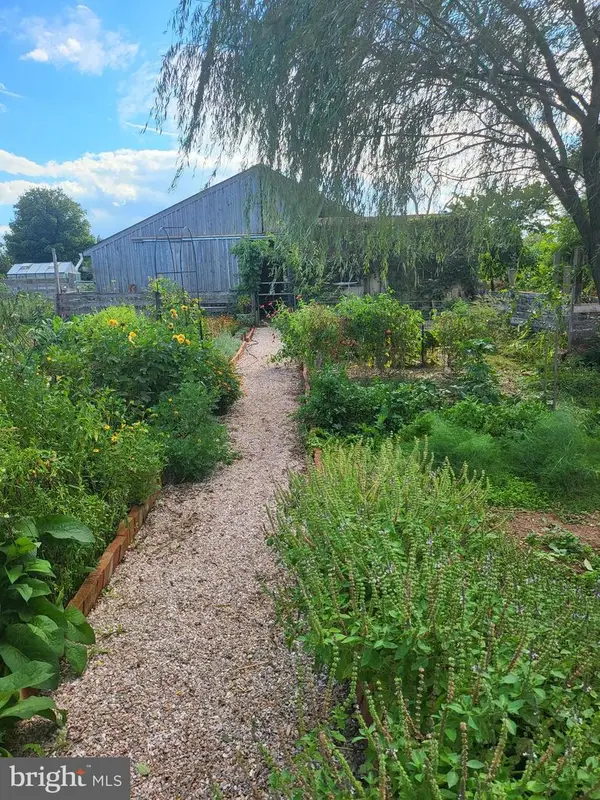 $350,000Coming Soon4 beds 1 baths
$350,000Coming Soon4 beds 1 baths2746 Baltimore Pike, GETTYSBURG, PA 17325
MLS# PAAD2020812Listed by: MOUNTAIN REALTY ERA POWERED - Coming Soon
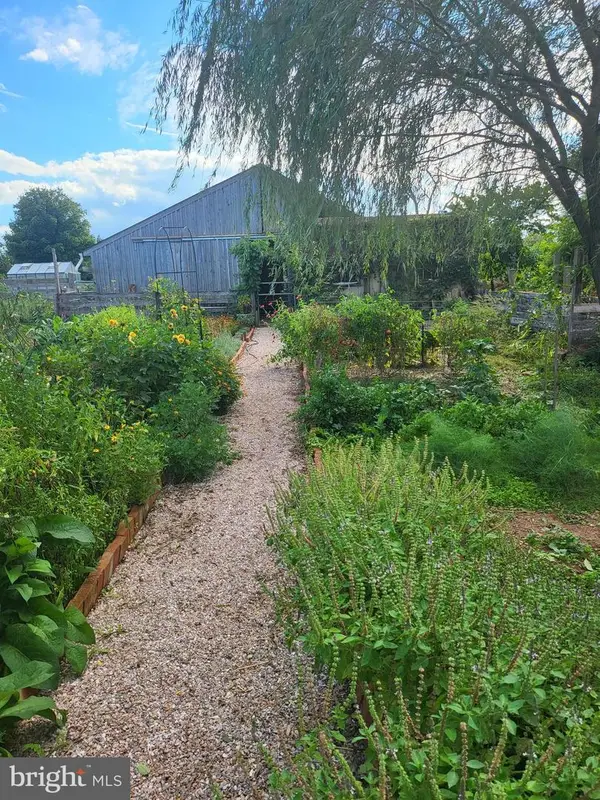 $350,000Coming Soon4 beds 1 baths
$350,000Coming Soon4 beds 1 baths2746 Baltimore Pike, GETTYSBURG, PA 17325
MLS# PAAD2020820Listed by: MOUNTAIN REALTY ERA POWERED - New
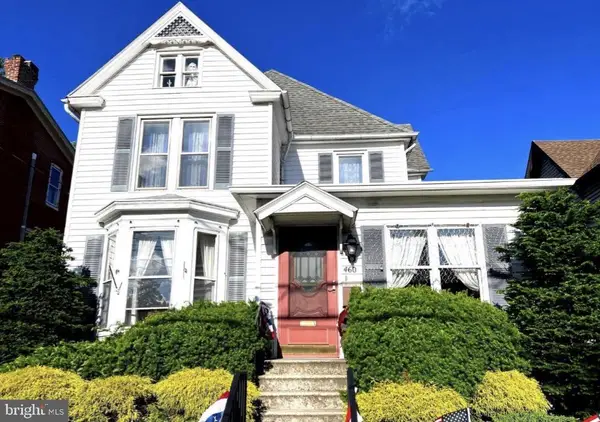 $499,900Active4 beds 2 baths3,101 sq. ft.
$499,900Active4 beds 2 baths3,101 sq. ft.460 Baltimore St, GETTYSBURG, PA 17325
MLS# PAAD2020766Listed by: RE/MAX EVOLVED - New
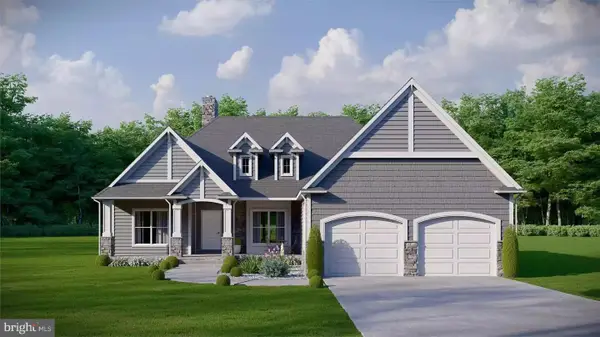 $489,900Active3 beds 3 baths2,742 sq. ft.
$489,900Active3 beds 3 baths2,742 sq. ft.0 Old Harrisburg Rd, GETTYSBURG, PA 17325
MLS# PAAD2020732Listed by: EXP REALTY, LLC  $661,305Pending4 beds 3 baths3,226 sq. ft.
$661,305Pending4 beds 3 baths3,226 sq. ft.51 W Audubon Rd #170, GETTYSBURG, PA 17325
MLS# PAAD2020592Listed by: JOSEPH A MYERS REAL ESTATE, INC.
