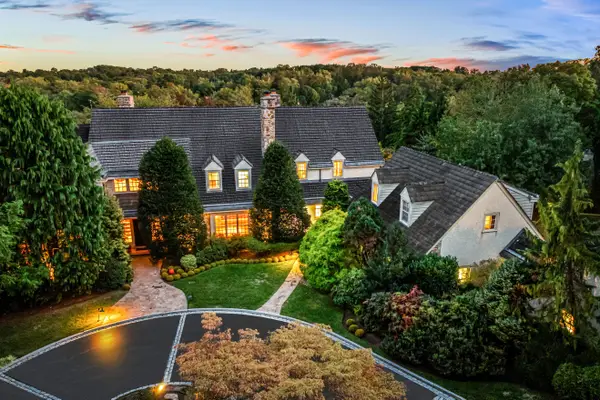1210 Rock Creek Rd, Gladwyne, PA 19035
Local realty services provided by:Better Homes and Gardens Real Estate Reserve
1210 Rock Creek Rd,Gladwyne, PA 19035
$4,950,000
- 6 Beds
- 8 Baths
- 6,007 sq. ft.
- Single family
- Pending
Listed by: andrea desy edrei
Office: serhant pennsylvania llc.
MLS#:PAMC2152064
Source:BRIGHTMLS
Price summary
- Price:$4,950,000
- Price per sq. ft.:$824.04
About this home
A stunning creation designed by R.A. Hoffman Architects on one of the Main Line's most coveted estate streets. Sleek.
Spacious. Sophisticated. This brand new 6,007 sq ft modern masterpiece on 1.12 flat acres offers the ultimate in luxury living. With 6 generously sized bedrooms—each with its own en-suite bath—and 2 additional first floor half baths, every detail has been designed for comfort and style.
Step into soaring 10-foot ceilings throughout the first floor, oversized windows and an open-concept layout that seamlessly connects living, dining, and entertaining spaces. The show-stopping kitchen features custom white oak cabinetry, integrated Wolf/Sub-Zero appliances, and a massive island with seating for five—perfect for gatherings or casual mornings. A hidden back kitchen prep area keeps entertaining effortless and tidy.
Enjoy the flow into the breakfast room and expansive family room, ideal for everyday living. The first floor also includes a private office, entertaing bar and a versatile bonus room/playroom to fit your lifestyle.
A 4-car garage provides plenty of space for all of your toys and vehicles, and the walk-out lower level offers an optional 2,000 additional square feet—ready to customize as a gym, theater, or guest suite. There is also room for a pool if you so desire.
Modern design meets everyday functionality in this one-of-a-kind home—don’t miss the opportunity to make it yours. 2026 Delivery
Contact an agent
Home facts
- Year built:2026
- Listing ID #:PAMC2152064
- Added:175 day(s) ago
- Updated:February 11, 2026 at 08:32 AM
Rooms and interior
- Bedrooms:6
- Total bathrooms:8
- Full bathrooms:6
- Half bathrooms:2
- Living area:6,007 sq. ft.
Heating and cooling
- Cooling:Central A/C
- Heating:Central, Natural Gas
Structure and exterior
- Roof:Asphalt
- Year built:2026
- Building area:6,007 sq. ft.
- Lot area:1.12 Acres
Schools
- High school:HARRITON
- Middle school:BLACK ROCK
- Elementary school:GLADWYNE
Utilities
- Water:Public
- Sewer:On Site Septic
Finances and disclosures
- Price:$4,950,000
- Price per sq. ft.:$824.04
New listings near 1210 Rock Creek Rd
 $1,400,000Pending5 beds 6 baths3,894 sq. ft.
$1,400,000Pending5 beds 6 baths3,894 sq. ft.719 Black Rock Rd, GLADWYNE, PA 19035
MLS# PAMC2165630Listed by: BHHS FOX & ROACH-HAVERFORD $2,000,000Pending4 beds 6 baths4,849 sq. ft.
$2,000,000Pending4 beds 6 baths4,849 sq. ft.723 Dixon Ln, GLADWYNE, PA 19035
MLS# PAMC2161032Listed by: LONG & FOSTER REAL ESTATE, INC. $1,399,000Pending6 beds 5 baths4,258 sq. ft.
$1,399,000Pending6 beds 5 baths4,258 sq. ft.1215 Club House Rd, GLADWYNE, PA 19035
MLS# PAMC2161226Listed by: KW MAIN LINE - NARBERTH $8,500,000Active6 beds 11 baths9,166 sq. ft.
$8,500,000Active6 beds 11 baths9,166 sq. ft.1225 Country Club Rd, GLADWYNE, PA 19035
MLS# PAMC2155888Listed by: KURFISS SOTHEBY'S INTERNATIONAL REALTY $5,950,000Active6 beds 8 baths9,065 sq. ft.
$5,950,000Active6 beds 8 baths9,065 sq. ft.56 Crosby Brown Rd, GLADWYNE, PA 19035
MLS# PAMC2153646Listed by: COMPASS PENNSYLVANIA, LLC- Open Sat, 10 to 11am
 $2,395,000Active5 beds 5 baths5,100 sq. ft.
$2,395,000Active5 beds 5 baths5,100 sq. ft.1723 Riverview Rd, GLADWYNE, PA 19035
MLS# PAMC2160198Listed by: UNITED REAL ESTATE  $1,950,000Active6 beds 6 baths5,282 sq. ft.
$1,950,000Active6 beds 6 baths5,282 sq. ft.1717 Martins Ln, GLADWYNE, PA 19035
MLS# PAMC2146882Listed by: COMPASS PENNSYLVANIA, LLC $1,495,000Pending6 beds 5 baths4,258 sq. ft.
$1,495,000Pending6 beds 5 baths4,258 sq. ft.1215 Club House Rd, GLADWYNE, PA 19035
MLS# PAMC2138012Listed by: KW MAIN LINE - NARBERTH $5,695,000Active5 beds 6 baths8,832 sq. ft.
$5,695,000Active5 beds 6 baths8,832 sq. ft.30 E Old Gulph Rd, GLADWYNE, PA 19035
MLS# PAMC2121098Listed by: COMPASS PENNSYLVANIA, LLC

