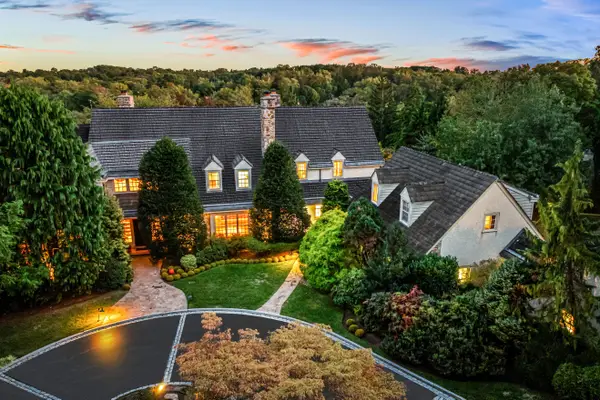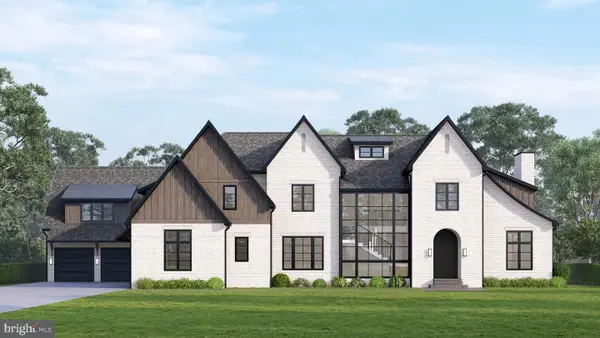1717 Martins Ln, Gladwyne, PA 19035
Local realty services provided by:Better Homes and Gardens Real Estate Cassidon Realty
1717 Martins Ln,Gladwyne, PA 19035
$1,950,000
- 6 Beds
- 6 Baths
- 5,282 sq. ft.
- Single family
- Active
Listed by: lavinia smerconish
Office: compass pennsylvania, llc.
MLS#:PAMC2146882
Source:BRIGHTMLS
Price summary
- Price:$1,950,000
- Price per sq. ft.:$369.18
About this home
Tucked away on a quiet Gladwyne cul-de-sac neighboring Philadelphia Country Club, 1717 Martins Lane is a thoughtfully modernized painted brick farmhouse offering a seamless blend of timeless design and contemporary comfort. Set on beautifully landscaped grounds, the home’s wide terraces and sparkling pool invite outdoor living and entertaining in a private, resort-like setting.
Inside, richly stained hardwood floors unify the open, sun-filled layout. A deep bay window illuminates the formal fireside living room, which flows effortlessly into the dining area and onward to a striking kitchen designed for both everyday use and hosting. Outfitted with stainless Thermador appliances—including French door refrigeration and 6-burner gas range—the kitchen features a large L-shaped seated island, deep white farm sink, and expansive single-pane window that fills the space with natural light.
The adjacent family room, anchored by a crisp white brick gas fireplace, is flanked by custom built-ins that offer stylish and efficient storage. Just a few steps up, three bedrooms include one en suite and two that share a double-vanity hall bath.
The private primary suite is a true retreat, accessed behind double doors and offering abundant natural light, generous closet space, and a luxurious bath with white stone-topped double vanity, deep soaking tub, and seamless glass-enclosed dual shower.
The top level is perfect for guests, work, or play, with two large bedrooms—one currently used as an office—and a spacious lounge or den. A full hall bath serves this floor, offering flexibility for a variety of needs.
On the lower level, a home gym, recreation space, and lounge area with a repurposed brick fireplace extend the living space. A large unfinished storage room with workshop, dedicated laundry with sink, and a convenient powder room round out this level, with direct access to the rear garden, sweeping terrace, and pool with integrated hot tub.
1717 Martins Lane offers a rare opportunity for turnkey living in one of Gladwyne’s most desirable locations.
Contact an agent
Home facts
- Year built:1961
- Listing ID #:PAMC2146882
- Added:219 day(s) ago
- Updated:February 11, 2026 at 02:38 PM
Rooms and interior
- Bedrooms:6
- Total bathrooms:6
- Full bathrooms:4
- Half bathrooms:2
- Living area:5,282 sq. ft.
Heating and cooling
- Cooling:Central A/C
- Heating:Natural Gas
Structure and exterior
- Year built:1961
- Building area:5,282 sq. ft.
- Lot area:0.79 Acres
Schools
- High school:HARRITON SENIOR
- Middle school:WELSH VALLEY
- Elementary school:GLADWYNE
Utilities
- Water:Public
- Sewer:On Site Septic
Finances and disclosures
- Price:$1,950,000
- Price per sq. ft.:$369.18
- Tax amount:$20,857 (2024)
New listings near 1717 Martins Ln
 $1,400,000Pending5 beds 6 baths3,894 sq. ft.
$1,400,000Pending5 beds 6 baths3,894 sq. ft.719 Black Rock Rd, GLADWYNE, PA 19035
MLS# PAMC2165630Listed by: BHHS FOX & ROACH-HAVERFORD $2,000,000Pending4 beds 6 baths4,849 sq. ft.
$2,000,000Pending4 beds 6 baths4,849 sq. ft.723 Dixon Ln, GLADWYNE, PA 19035
MLS# PAMC2161032Listed by: LONG & FOSTER REAL ESTATE, INC. $1,399,000Pending6 beds 5 baths4,258 sq. ft.
$1,399,000Pending6 beds 5 baths4,258 sq. ft.1215 Club House Rd, GLADWYNE, PA 19035
MLS# PAMC2161226Listed by: KW MAIN LINE - NARBERTH $8,500,000Active6 beds 11 baths9,166 sq. ft.
$8,500,000Active6 beds 11 baths9,166 sq. ft.1225 Country Club Rd, GLADWYNE, PA 19035
MLS# PAMC2155888Listed by: KURFISS SOTHEBY'S INTERNATIONAL REALTY $5,950,000Active6 beds 8 baths9,065 sq. ft.
$5,950,000Active6 beds 8 baths9,065 sq. ft.56 Crosby Brown Rd, GLADWYNE, PA 19035
MLS# PAMC2153646Listed by: COMPASS PENNSYLVANIA, LLC- Open Sat, 10 to 11am
 $2,395,000Active5 beds 5 baths5,100 sq. ft.
$2,395,000Active5 beds 5 baths5,100 sq. ft.1723 Riverview Rd, GLADWYNE, PA 19035
MLS# PAMC2160198Listed by: UNITED REAL ESTATE  $4,950,000Pending6 beds 8 baths6,007 sq. ft.
$4,950,000Pending6 beds 8 baths6,007 sq. ft.1210 Rock Creek Rd, GLADWYNE, PA 19035
MLS# PAMC2152064Listed by: SERHANT PENNSYLVANIA LLC $1,495,000Pending6 beds 5 baths4,258 sq. ft.
$1,495,000Pending6 beds 5 baths4,258 sq. ft.1215 Club House Rd, GLADWYNE, PA 19035
MLS# PAMC2138012Listed by: KW MAIN LINE - NARBERTH $5,695,000Active5 beds 6 baths8,832 sq. ft.
$5,695,000Active5 beds 6 baths8,832 sq. ft.30 E Old Gulph Rd, GLADWYNE, PA 19035
MLS# PAMC2121098Listed by: COMPASS PENNSYLVANIA, LLC

