1605 N Glen Dr #1605, Glen Mills, PA 19342
Local realty services provided by:Better Homes and Gardens Real Estate Valley Partners
Listed by:brian spangler
Office:bhhs fox & roach-chadds ford
MLS#:PADE2091760
Source:BRIGHTMLS
Price summary
- Price:$385,000
- Price per sq. ft.:$192.5
About this home
Welcome to 1605 N Glen Dr—an updated and move-in ready townhome tucked into a highly convenient Glen Mills location within the award-winning Unionville-Chadds Ford School District. This 2-bedroom, 2.5-bath home offers comfort, space, and style across three finished levels.
Step inside to find hardwood flooring that flows throughout the main level, creating a warm and inviting living space. The living room features a cozy wood-burning fireplace, perfect for relaxing evenings at home. The updated kitchen includes granite countertops, stainless steel appliances, a spacious pantry, and plenty of cabinet space—ideal for both everyday meals and entertaining. A door from the living room leads out to a private deck, offering a peaceful spot to unwind while overlooking the backyard. A convenient half bath is also located on this level.
Upstairs, the spacious primary bedroom includes its own updated en-suite bathroom for added comfort and privacy. The second bedroom is just steps from a beautifully updated full hall bathroom, providing a flexible and functional layout for guests or shared living.
The finished walkout basement adds extra flexibility with room for a den, office, or workout area. It opens directly to a lower-level patio through a rear door, making outdoor access easy and convenient. A separate storage area is also located under the stairs for added practicality.
Situated just behind the Glen Eagle Shopping Center, you're minutes from grocery stores, dining, and everyday essentials. Route 202 is close by, making trips to Wilmington and West Chester simple and fast.
Modern updates, a thoughtful layout, and a great location make this home one you won’t want to miss.
Contact an agent
Home facts
- Year built:1986
- Listing ID #:PADE2091760
- Added:120 day(s) ago
- Updated:October 01, 2025 at 07:32 AM
Rooms and interior
- Bedrooms:2
- Total bathrooms:3
- Full bathrooms:2
- Half bathrooms:1
- Living area:2,000 sq. ft.
Heating and cooling
- Cooling:Central A/C
- Heating:Electric, Heat Pump(s)
Structure and exterior
- Roof:Architectural Shingle
- Year built:1986
- Building area:2,000 sq. ft.
- Lot area:0.02 Acres
Utilities
- Water:Public
- Sewer:Public Sewer
Finances and disclosures
- Price:$385,000
- Price per sq. ft.:$192.5
- Tax amount:$6,080 (2024)
New listings near 1605 N Glen Dr #1605
- New
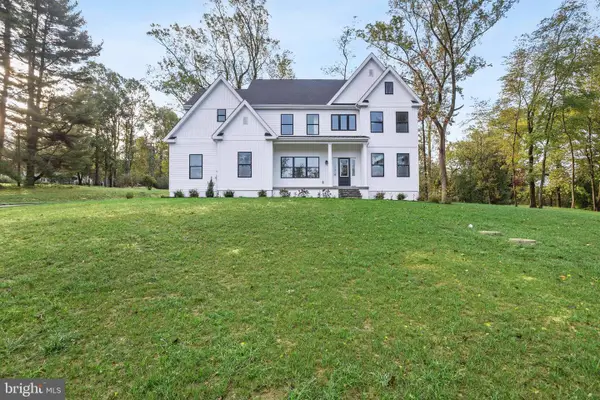 $1,195,000Active4 beds 4 baths
$1,195,000Active4 beds 4 baths116 Ivy Mills Rd, GLEN MILLS, PA 19342
MLS# PADE2101146Listed by: LONG & FOSTER REAL ESTATE, INC. - New
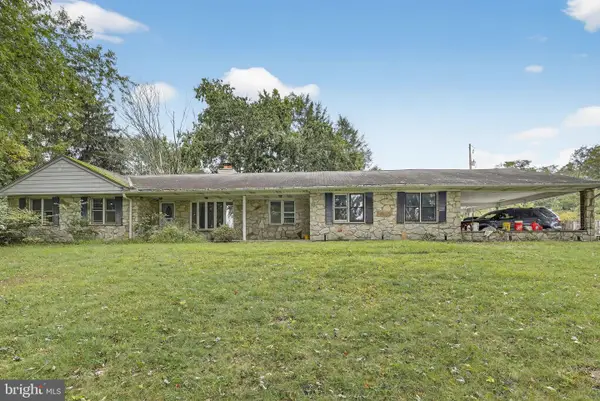 $550,000Active3 beds 2 baths2,304 sq. ft.
$550,000Active3 beds 2 baths2,304 sq. ft.202 Conchester Rd, GLEN MILLS, PA 19342
MLS# PADE2101044Listed by: RE/MAX HOMETOWN REALTORS - New
 $670,000Active2 beds 3 baths2,460 sq. ft.
$670,000Active2 beds 3 baths2,460 sq. ft.209 N Silver Fox Dr, GLEN MILLS, PA 19342
MLS# PADE2100734Listed by: KELLER WILLIAMS REAL ESTATE - MEDIA - New
 $1,300,000Active4 beds 2 baths3,521 sq. ft.
$1,300,000Active4 beds 2 baths3,521 sq. ft.65 Pole Cat Rd, GLEN MILLS, PA 19342
MLS# PADE2100704Listed by: EXP REALTY, LLC  $425,000Active2 beds 2 baths1,394 sq. ft.
$425,000Active2 beds 2 baths1,394 sq. ft.244 Baltimore Pike #101, GLEN MILLS, PA 19342
MLS# PADE2100444Listed by: COMPASS PENNSYLVANIA, LLC $1,150,000Pending4 beds 4 baths5,149 sq. ft.
$1,150,000Pending4 beds 4 baths5,149 sq. ft.27 Cherry Cir, GLEN MILLS, PA 19342
MLS# PADE2099200Listed by: BHHS FOX & ROACH-MEDIA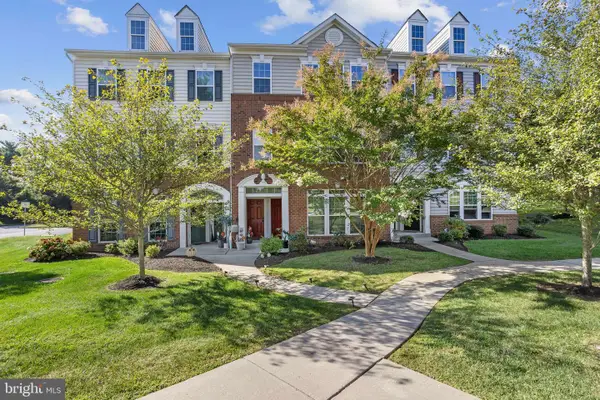 $360,000Pending2 beds 2 baths1,250 sq. ft.
$360,000Pending2 beds 2 baths1,250 sq. ft.5 Eagle Ln, GLEN MILLS, PA 19342
MLS# PADE2100356Listed by: LONG & FOSTER REAL ESTATE, INC.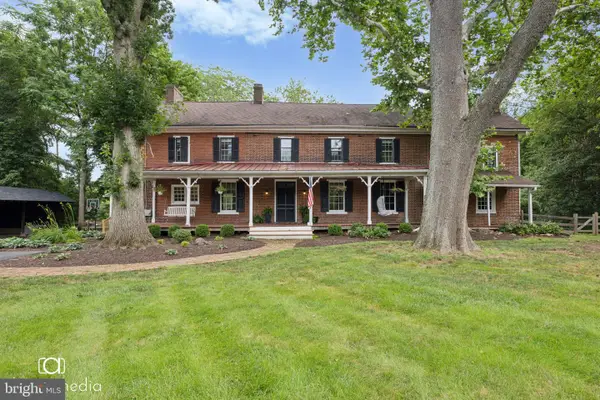 $825,000Active5 beds 4 baths3,972 sq. ft.
$825,000Active5 beds 4 baths3,972 sq. ft.547 Concord Rd, GLEN MILLS, PA 19342
MLS# PADE2100434Listed by: KELLER WILLIAMS MAIN LINE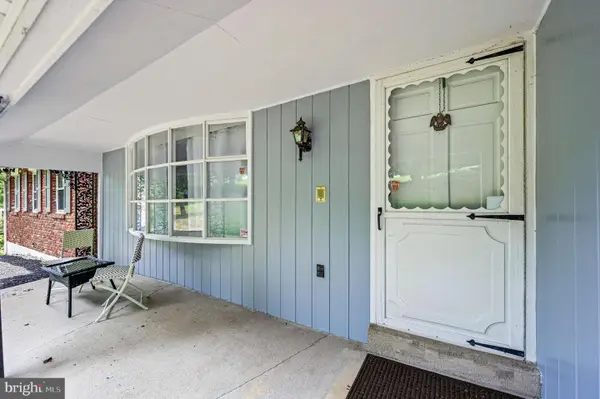 $550,000Pending3 beds 3 baths1,608 sq. ft.
$550,000Pending3 beds 3 baths1,608 sq. ft.111 Cheyney Rd, GLEN MILLS, PA 19342
MLS# PADE2098094Listed by: KW GREATER WEST CHESTER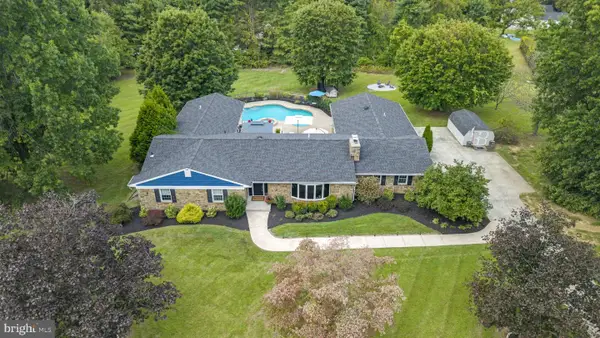 $1,300,000Pending5 beds 6 baths5,257 sq. ft.
$1,300,000Pending5 beds 6 baths5,257 sq. ft.5 Derry Dr, GLEN MILLS, PA 19342
MLS# PADE2100060Listed by: COMPASS PENNSYLVANIA, LLC
