5 Justice Way, Glen Mills, PA 19342
Local realty services provided by:Better Homes and Gardens Real Estate Maturo
5 Justice Way,Glen Mills, PA 19342
$1,000,000
- 4 Beds
- 4 Baths
- - sq. ft.
- Single family
- Sold
Listed by:haven f duddy
Office:bhhs fox & roach wayne-devon
MLS#:PACT2102832
Source:BRIGHTMLS
Sorry, we are unable to map this address
Price summary
- Price:$1,000,000
- Monthly HOA dues:$156.67
About this home
Showings begin Wednesday, July 23rd. Located in the prestigious Preserve at Squire Cheyney Farm, this exquisite farmhouse-style colonial (and former model home!) is loaded with luxurious finishes and upgrades, including expanded breakfast and family rooms. A tree-lined driveway leads to the inviting front porch, setting the stage for sun-drenched, open-concept interiors with gleaming hardwood floors, oversized windows, custom cabinetry and elegant architectural details. The two-story foyer makes a grand impression with its distinctive staircase, flanked by a formal dining room with classic wainscoting and crown molding. Steps away sits the high-end chef’s kitchen with center island, double wall oven and closet pantry. The kitchen opens to a windowed breakfast room on one side and a vaulted great room with gas fireplace on the other. A private home office, front living room, spacious mudroom with built-ins, laundry area and seamless access to a two-car garage with new doors and custom shelving complete this dazzling main level. Upstairs, a Juliet balcony leads to a primary suite with sitting room, walk-in closets with custom shelving and a spa-like bath with soaking tub, water closet and dual vanities. The upper level also includes three secondary bedrooms (one with an ensuite full bath) and a hallway bath. The unfinished, walk-out basement with newly sealed floor and nine-foot ceilings offers incredible potential, while the gated Trex® deck and expansive side yard create a sumptuous outdoor retreat. This residence features a full-house generator, providing reliable backup power for uninterrupted comfort and convenience. Enjoy all this plus direct access to walking trails and scenic Cheyney Farm Park, top-rated schools, West Chester and Newtown Square shopping and dining and convenient access to major commuter routes.
Contact an agent
Home facts
- Year built:2013
- Listing ID #:PACT2102832
- Added:76 day(s) ago
- Updated:October 01, 2025 at 05:37 AM
Rooms and interior
- Bedrooms:4
- Total bathrooms:4
- Full bathrooms:3
- Half bathrooms:1
Heating and cooling
- Cooling:Central A/C
- Heating:Forced Air, Natural Gas, Zoned
Structure and exterior
- Roof:Shingle
- Year built:2013
Schools
- High school:WEST CHESTER BAYARD RUSTIN
- Middle school:STETSON
- Elementary school:PENN WOOD
Utilities
- Water:Public
- Sewer:Public Sewer
Finances and disclosures
- Price:$1,000,000
- Tax amount:$9,776 (2024)
New listings near 5 Justice Way
- New
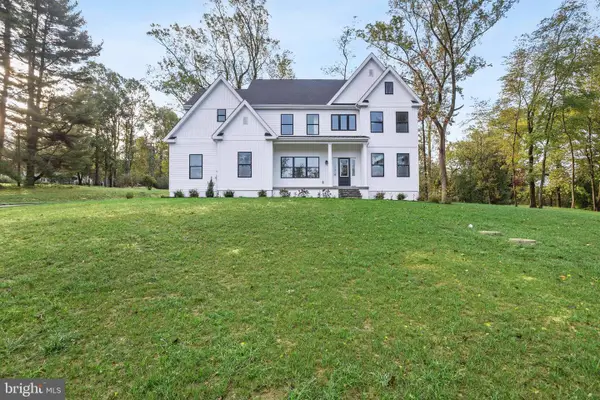 $1,195,000Active4 beds 4 baths
$1,195,000Active4 beds 4 baths116 Ivy Mills Rd, GLEN MILLS, PA 19342
MLS# PADE2101146Listed by: LONG & FOSTER REAL ESTATE, INC. - New
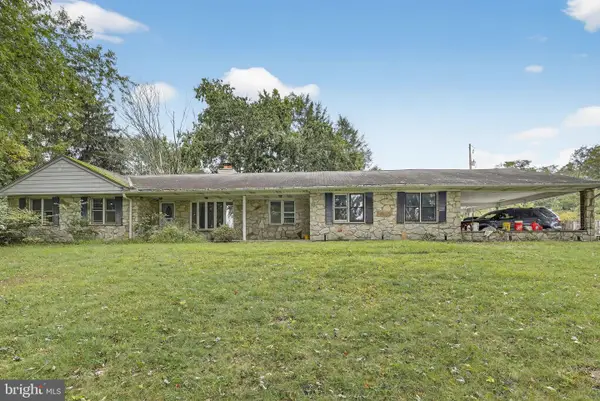 $550,000Active3 beds 2 baths2,304 sq. ft.
$550,000Active3 beds 2 baths2,304 sq. ft.202 Conchester Rd, GLEN MILLS, PA 19342
MLS# PADE2101044Listed by: RE/MAX HOMETOWN REALTORS - New
 $670,000Active2 beds 3 baths2,460 sq. ft.
$670,000Active2 beds 3 baths2,460 sq. ft.209 N Silver Fox Dr, GLEN MILLS, PA 19342
MLS# PADE2100734Listed by: KELLER WILLIAMS REAL ESTATE - MEDIA - New
 $1,300,000Active4 beds 2 baths3,521 sq. ft.
$1,300,000Active4 beds 2 baths3,521 sq. ft.65 Pole Cat Rd, GLEN MILLS, PA 19342
MLS# PADE2100704Listed by: EXP REALTY, LLC  $425,000Active2 beds 2 baths1,394 sq. ft.
$425,000Active2 beds 2 baths1,394 sq. ft.244 Baltimore Pike #101, GLEN MILLS, PA 19342
MLS# PADE2100444Listed by: COMPASS PENNSYLVANIA, LLC $1,150,000Pending4 beds 4 baths5,149 sq. ft.
$1,150,000Pending4 beds 4 baths5,149 sq. ft.27 Cherry Cir, GLEN MILLS, PA 19342
MLS# PADE2099200Listed by: BHHS FOX & ROACH-MEDIA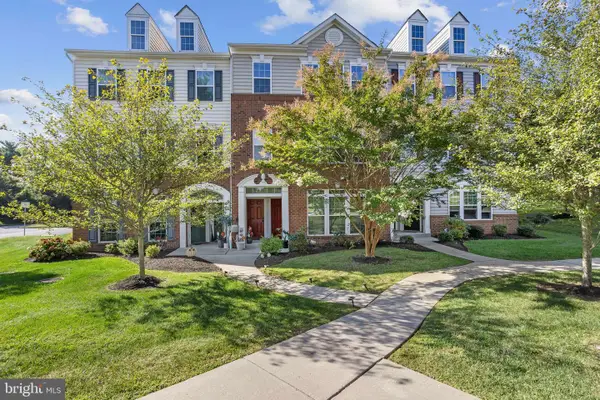 $360,000Pending2 beds 2 baths1,250 sq. ft.
$360,000Pending2 beds 2 baths1,250 sq. ft.5 Eagle Ln, GLEN MILLS, PA 19342
MLS# PADE2100356Listed by: LONG & FOSTER REAL ESTATE, INC.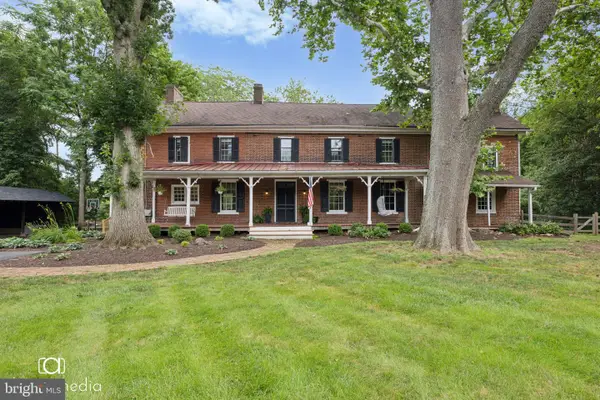 $825,000Active5 beds 4 baths3,972 sq. ft.
$825,000Active5 beds 4 baths3,972 sq. ft.547 Concord Rd, GLEN MILLS, PA 19342
MLS# PADE2100434Listed by: KELLER WILLIAMS MAIN LINE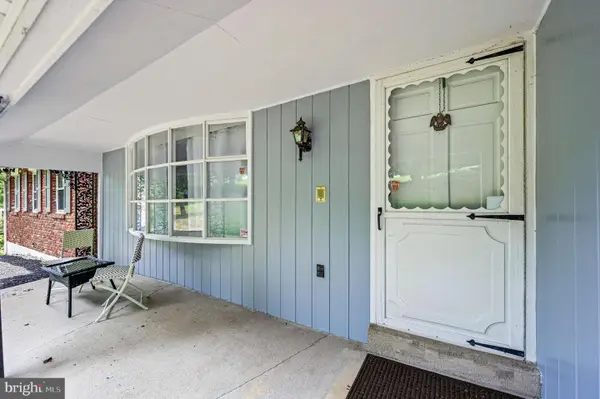 $550,000Pending3 beds 3 baths1,608 sq. ft.
$550,000Pending3 beds 3 baths1,608 sq. ft.111 Cheyney Rd, GLEN MILLS, PA 19342
MLS# PADE2098094Listed by: KW GREATER WEST CHESTER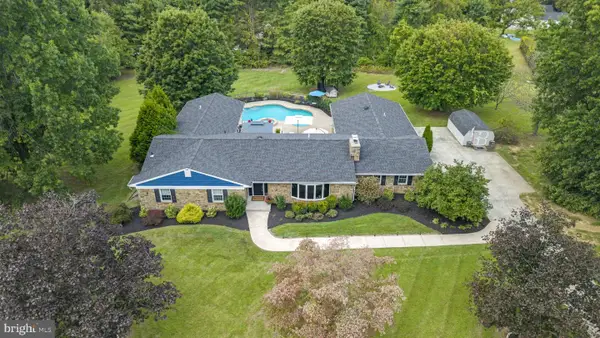 $1,300,000Pending5 beds 6 baths5,257 sq. ft.
$1,300,000Pending5 beds 6 baths5,257 sq. ft.5 Derry Dr, GLEN MILLS, PA 19342
MLS# PADE2100060Listed by: COMPASS PENNSYLVANIA, LLC
