2247 Charles St, Glenside, PA 19038
Local realty services provided by:Better Homes and Gardens Real Estate Valley Partners
2247 Charles St,Glenside, PA 19038
$460,000
- 4 Beds
- 2 Baths
- - sq. ft.
- Single family
- Sold
Listed by: reeves c miller
Office: bhhs keystone properties
MLS#:PAMC2159300
Source:BRIGHTMLS
Sorry, we are unable to map this address
Price summary
- Price:$460,000
About this home
Discover this wonderful 4-bedroom 1 ½ bath Colonial in desirable Glenside Gardens! This gem of a home features a first floor offering a versatile layout including a formal living room with an exquisite fireplace, a formal dining room with a door leading to a side porch, an updated kitchen with stainless steel appliances, granite countertops and center island. Enjoy breakfast in the separate breakfast room that leads to the spacious rear partially covered deck. Upstairs, the expansive main bedroom is bright and airy. There are 3 other bedrooms ideal for a growing family. There is also an updated hall bath with tub and shower on the second floor.
Additional highlights include a fully floored walk-up attic with a cedar closet for ample storage, and a large, finished basement with bar which is perfect for entertaining. Also, in the basement there is a large unfinished storage/workshop area, Powder Room and an outside entrance. Other updates and features include many replacement windows, newer air conditioner, large storage shed and more. As a bonus this home sits on an oversized lot backing up to a tree line buffer with an inground pool. This home is ideally located within walking distance of Copper Beech Elementary and Keswick Village and offering easy access to shopping, dining, and community events. Don't miss this fantastic one of a kind Abington Township Home.
Contact an agent
Home facts
- Year built:1925
- Listing ID #:PAMC2159300
- Added:43 day(s) ago
- Updated:December 05, 2025 at 05:36 PM
Rooms and interior
- Bedrooms:4
- Total bathrooms:2
- Full bathrooms:1
- Half bathrooms:1
Heating and cooling
- Cooling:Central A/C, Wall Unit
- Heating:Baseboard - Electric, Natural Gas, Radiator
Structure and exterior
- Roof:Architectural Shingle
- Year built:1925
Schools
- High school:ABINGTON
Utilities
- Water:Public
- Sewer:Public Sewer
Finances and disclosures
- Price:$460,000
- Tax amount:$8,058 (2025)
New listings near 2247 Charles St
- New
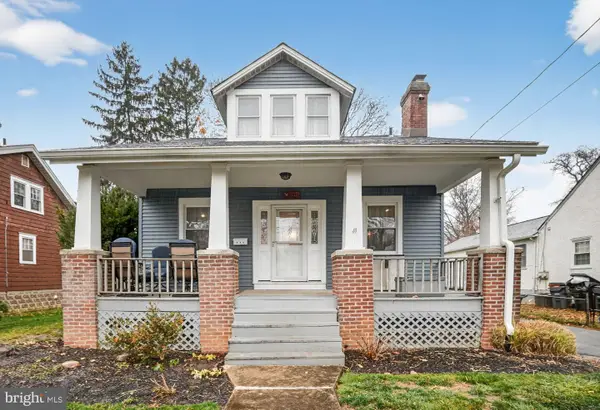 $369,900Active3 beds 2 baths1,310 sq. ft.
$369,900Active3 beds 2 baths1,310 sq. ft.342 Cricket Ave, GLENSIDE, PA 19038
MLS# PAMC2162868Listed by: COLDWELL BANKER REALTY - Coming Soon
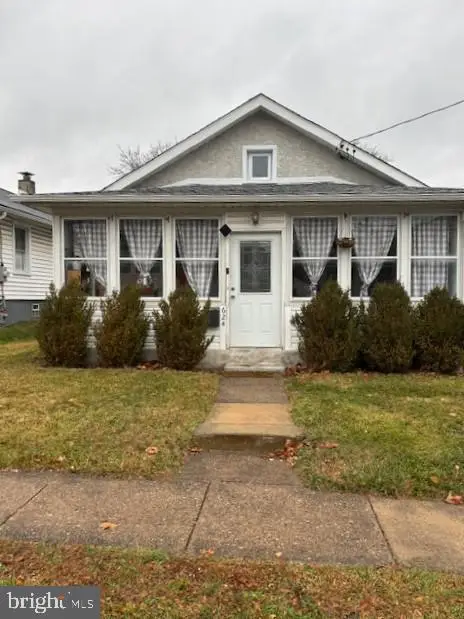 $395,000Coming Soon3 beds 1 baths
$395,000Coming Soon3 beds 1 baths624 Hamel, GLENSIDE, PA 19038
MLS# PAMC2162744Listed by: RE/MAX REGENCY REALTY  $500,000Pending3 beds 2 baths1,804 sq. ft.
$500,000Pending3 beds 2 baths1,804 sq. ft.2055 Oakdale Ave, GLENSIDE, PA 19038
MLS# PAMC2162572Listed by: KELLER WILLIAMS REAL ESTATE-MONTGOMERYVILLE- New
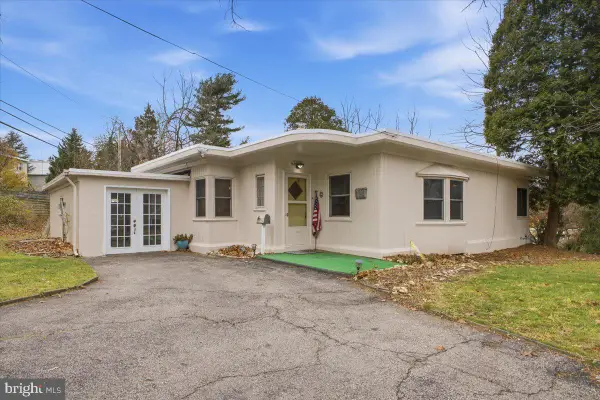 $420,000Active3 beds 1 baths1,531 sq. ft.
$420,000Active3 beds 1 baths1,531 sq. ft.8304 Cheltenham Ave, GLENSIDE, PA 19038
MLS# PAMC2162606Listed by: RE/MAX CENTRAL - BLUE BELL  $350,000Pending3 beds 2 baths1,174 sq. ft.
$350,000Pending3 beds 2 baths1,174 sq. ft.502 Central Ave, GLENSIDE, PA 19038
MLS# PAMC2162132Listed by: RE/MAX MAIN LINE-PAOLI $307,900Pending3 beds 2 baths1,332 sq. ft.
$307,900Pending3 beds 2 baths1,332 sq. ft.407 W Waverly Rd, GLENSIDE, PA 19038
MLS# PAMC2162270Listed by: RE/MAX 1ST ADVANTAGE- Open Sun, 1 to 3pm
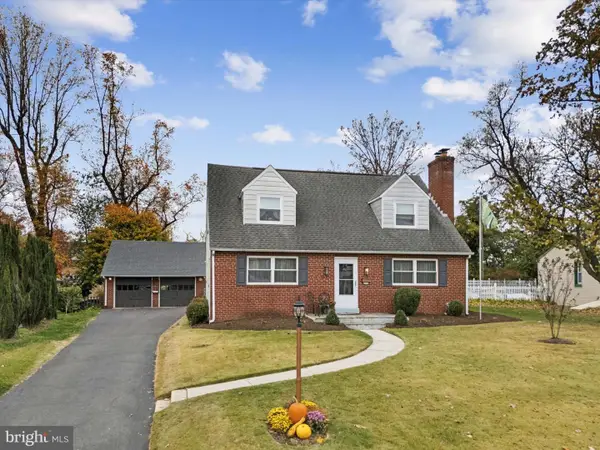 $589,900Active3 beds 2 baths1,890 sq. ft.
$589,900Active3 beds 2 baths1,890 sq. ft.2142 Woodlawn Ave, GLENSIDE, PA 19038
MLS# PAMC2162304Listed by: BHHS FOX & ROACH-BLUE BELL 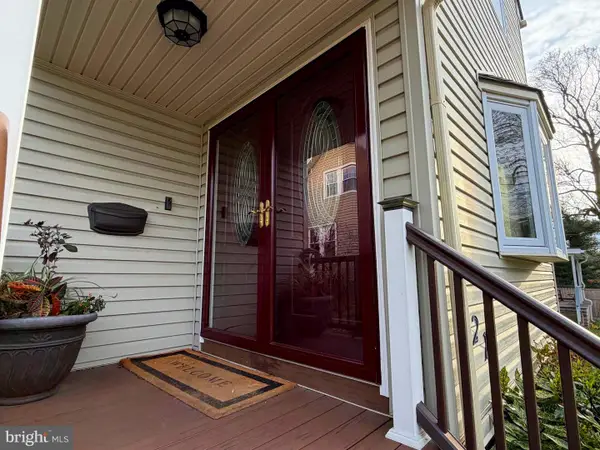 $529,995Active4 beds 5 baths2,222 sq. ft.
$529,995Active4 beds 5 baths2,222 sq. ft.221 Central Ave, GLENSIDE, PA 19038
MLS# PAMC2161718Listed by: BHHS FOX & ROACH-BLUE BELL $699,000Pending5 beds 2 baths2,880 sq. ft.
$699,000Pending5 beds 2 baths2,880 sq. ft.2444 Fairhill Ave, GLENSIDE, PA 19038
MLS# PAMC2161298Listed by: KELLER WILLIAMS REAL ESTATE-BLUE BELL $415,000Pending3 beds 1 baths1,460 sq. ft.
$415,000Pending3 beds 1 baths1,460 sq. ft.908 Edge Hill Rd, GLENSIDE, PA 19038
MLS# PAMC2161358Listed by: KELLER WILLIAMS REAL ESTATE-MONTGOMERYVILLE
