7925 Main St, Glenville, PA 17329
Local realty services provided by:Better Homes and Gardens Real Estate Cassidon Realty
7925 Main St,Glenville, PA 17329
$549,000
- 4 Beds
- 3 Baths
- 3,000 sq. ft.
- Single family
- Pending
Listed by:scarlett e amspacher
Office:house broker realty llc.
MLS#:PAYK2025524
Source:BRIGHTMLS
Price summary
- Price:$549,000
- Price per sq. ft.:$183
About this home
Historic 1800's Solid stone home, and Historic mill with all of the grain bins, and grain dryer. Almost 3 acres total, with mature trees, and cleared land. Large spacious home, 2 full baths, and a half bath. Needs updating, but what a solid built home, and with so much character! Hardwood floors, large closets, finished lower level, walk out rec room. Rec room has a bar with sink and fridge for entertaining. New roof, with 25 year warranty! Home has a well for drinking water, and a spring for all other water. Beautiful stream on property. Many well maintained out buildings, and garage, utility sheds etc. Two story summer house off of the back patio. Home has built in speakers to every room for radio hook up. All appliances in kitchen included. Close to Md. line and great for commuters.
The Historic, 3 story mill is included, with 6 grain bins, one grain propane dryer! Must see it to believe... Living history! Also included is the weigh scales, see in pics.. with electronic system to read the weight.
Contact an agent
Home facts
- Year built:1866
- Listing ID #:PAYK2025524
- Added:977 day(s) ago
- Updated:October 01, 2025 at 07:32 AM
Rooms and interior
- Bedrooms:4
- Total bathrooms:3
- Full bathrooms:2
- Half bathrooms:1
- Living area:3,000 sq. ft.
Heating and cooling
- Heating:Hot Water, Oil, Radiator
Structure and exterior
- Roof:Asphalt
- Year built:1866
- Building area:3,000 sq. ft.
- Lot area:2.72 Acres
Schools
- High school:SUSQUEHANNOCK
- Elementary school:FRIENDSHIP
Utilities
- Water:Private, Spring, Well
- Sewer:On Site Septic
Finances and disclosures
- Price:$549,000
- Price per sq. ft.:$183
- Tax amount:$6,032 (2021)
New listings near 7925 Main St
- Coming Soon
 $175,000Coming Soon-- Acres
$175,000Coming Soon-- Acres4995 Arnold Rd, GLENVILLE, PA 17329
MLS# PAYK2091022Listed by: BERKSHIRE HATHAWAY HOMESERVICES HOMESALE REALTY  $449,000Pending4 beds 2 baths3,550 sq. ft.
$449,000Pending4 beds 2 baths3,550 sq. ft.6449 Wool Mill Rd, GLENVILLE, PA 17329
MLS# PAYK2089708Listed by: IRON VALLEY REAL ESTATE HANOVER $399,900Pending3 beds 2 baths2,790 sq. ft.
$399,900Pending3 beds 2 baths2,790 sq. ft.3486 Hobart Rd, GLENVILLE, PA 17329
MLS# PAYK2088622Listed by: CUMMINGS & CO. REALTORS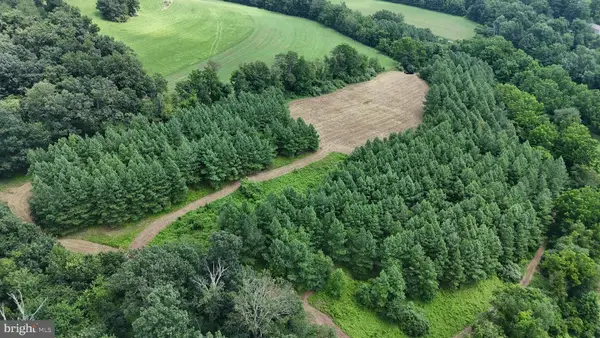 $349,000Active10 Acres
$349,000Active10 Acres0 Highland Ln, GLENVILLE, PA 17329
MLS# PAYK2087128Listed by: EXP REALTY, LLC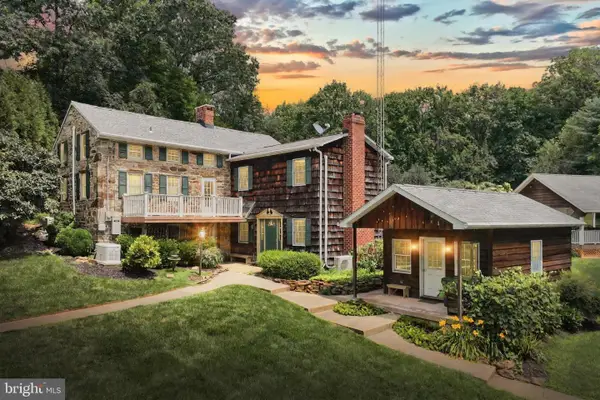 $499,000Pending4 beds 2 baths2,552 sq. ft.
$499,000Pending4 beds 2 baths2,552 sq. ft.7734 Blue Hill Rd, GLENVILLE, PA 17329
MLS# PAYK2086354Listed by: IRON VALLEY REAL ESTATE HANOVER $739,990Active3 beds 3 baths2,962 sq. ft.
$739,990Active3 beds 3 baths2,962 sq. ft.4340 Lee Rd, GLENVILLE, PA 17329
MLS# PAYK2085044Listed by: IRON VALLEY REAL ESTATE HANOVER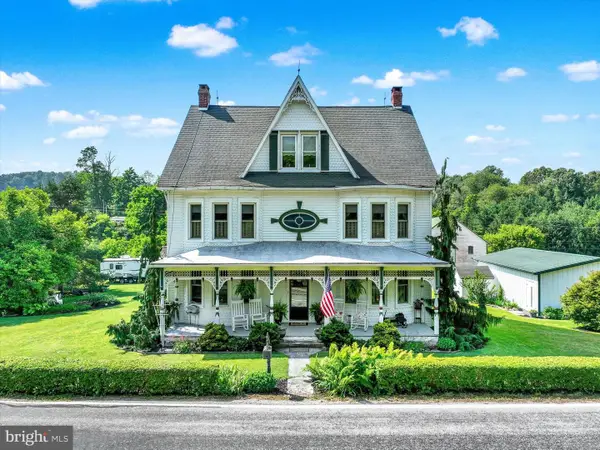 $1,499,900Active5 beds 4 baths4,050 sq. ft.
$1,499,900Active5 beds 4 baths4,050 sq. ft.4299 Krebs Rd, GLENVILLE, PA 17329
MLS# PAYK2084510Listed by: HOUSE BROKER REALTY LLC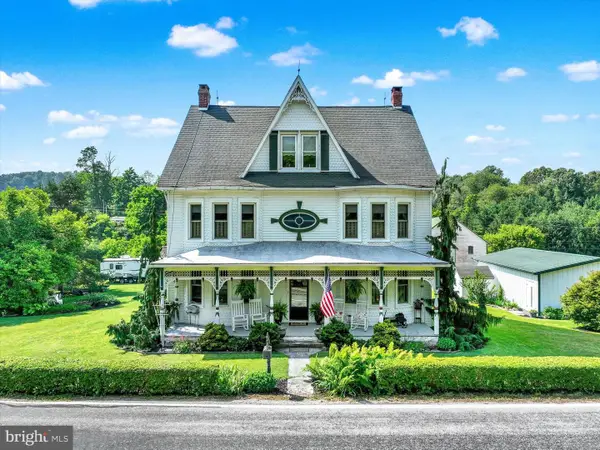 $1,499,900Active5 beds 4 baths4,050 sq. ft.
$1,499,900Active5 beds 4 baths4,050 sq. ft.4299 Krebs Rd, GLENVILLE, PA 17329
MLS# PAYK2084308Listed by: HOUSE BROKER REALTY LLC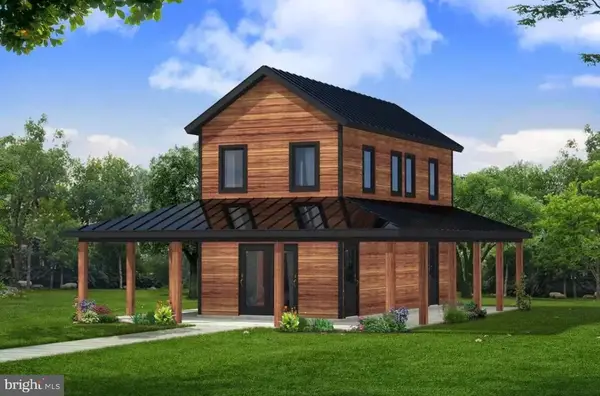 $595,000Active3 beds 2 baths918 sq. ft.
$595,000Active3 beds 2 baths918 sq. ft.759 Glenville Rd, GLENVILLE, PA 17329
MLS# PAYK2072482Listed by: MONUMENT SOTHEBY'S INTERNATIONAL REALTY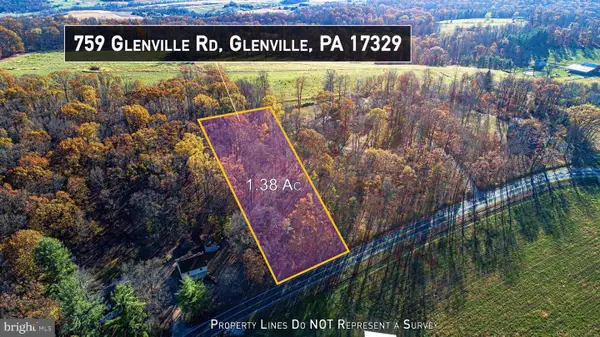 $150,000Active1.38 Acres
$150,000Active1.38 Acres759 Glenville Rd, GLENVILLE, PA 17329
MLS# PAYK2071528Listed by: MONUMENT SOTHEBY'S INTERNATIONAL REALTY
