405 Ruth Ct, Harleysville, PA 19438
Local realty services provided by:Better Homes and Gardens Real Estate GSA Realty
405 Ruth Ct,Harleysville, PA 19438
$355,000
- 3 Beds
- 2 Baths
- - sq. ft.
- Townhouse
- Sold
Listed by: matthew weaver
Office: howard hanna real estate services - lancaster
MLS#:PAMC2159922
Source:BRIGHTMLS
Sorry, we are unable to map this address
Price summary
- Price:$355,000
- Monthly HOA dues:$251.33
About this home
Welcome to The Village at Salford Mill, a sought-after 55+ community. This beautiful home offers an open and comfortable layout perfect for easy living. The kitchen features white cabinetry, tile backsplash, gas cooking, and a breakfast bar that opens to the dining and living areas, leading to a private patio with an awning overlooking peaceful walking trails. The first-floor primary suite includes a walk-in closet and a spacious bath with a double vanity and a walk-in shower. The living room is spacious with a beautiful electric fireplace. Additionally, on the first floor, you will find a large second-floor bath with laundry. Easy access to a one-car garage. The second bedroom/bonus room is perfect for guests, a home office, or a bonus room. Upstairs, there is another large bedroom and a sitting area. There is also great storage space. Salford Mill is a W.B. Homes-built community and features a walking trail. Conveniently located near shopping, restaurants, and major roadways, this move-in-ready home blends comfort, convenience, and community in a quiet, low-maintenance setting.
Contact an agent
Home facts
- Year built:2000
- Listing ID #:PAMC2159922
- Added:44 day(s) ago
- Updated:December 12, 2025 at 11:07 AM
Rooms and interior
- Bedrooms:3
- Total bathrooms:2
- Full bathrooms:2
Heating and cooling
- Cooling:Central A/C
- Heating:Forced Air, Propane - Leased
Structure and exterior
- Year built:2000
Utilities
- Water:Public
- Sewer:Public Sewer
Finances and disclosures
- Price:$355,000
- Tax amount:$6,083 (2025)
New listings near 405 Ruth Ct
- Coming Soon
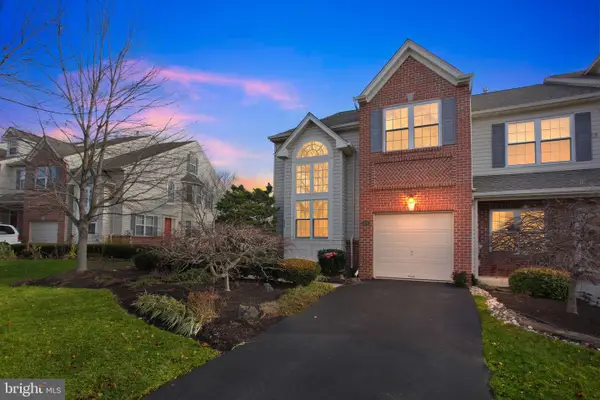 $539,900Coming Soon3 beds 3 baths
$539,900Coming Soon3 beds 3 baths375 Belcourt Way, HARLEYSVILLE, PA 19438
MLS# PAMC2163636Listed by: COMPASS PENNSYLVANIA, LLC - New
 $425,000Active3 beds 3 baths1,574 sq. ft.
$425,000Active3 beds 3 baths1,574 sq. ft.557 Broxton Ct, HARLEYSVILLE, PA 19438
MLS# PAMC2163164Listed by: REAL OF PENNSYLVANIA - New
 $185,000Active3 beds 2 baths1,599 sq. ft.
$185,000Active3 beds 2 baths1,599 sq. ft.30 Greenbriar Ct, HARLEYSVILLE, PA 19438
MLS# PAMC2162884Listed by: KELLER WILLIAMS REAL ESTATE-DOYLESTOWN 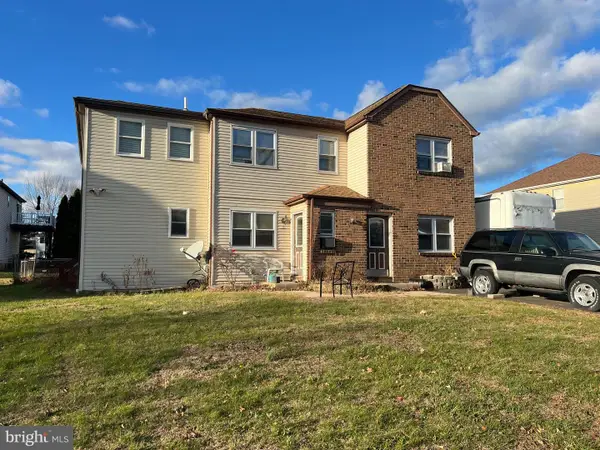 $500,000Active6 beds -- baths2,904 sq. ft.
$500,000Active6 beds -- baths2,904 sq. ft.271 & 273 Shirley Dr, HARLEYSVILLE, PA 19438
MLS# PAMC2154704Listed by: BHHS FOX & ROACH-COLLEGEVILLE- Open Sat, 12 to 2pm
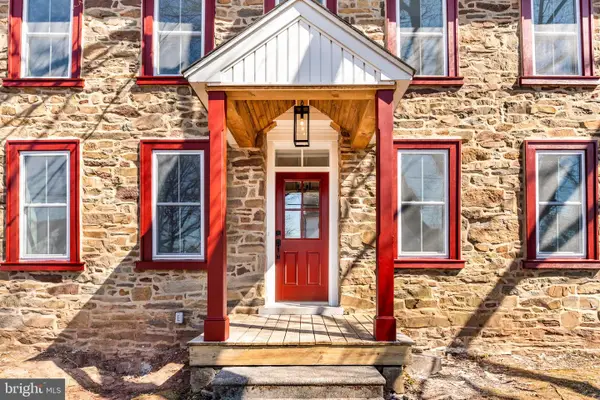 $585,000Active4 beds 3 baths2,800 sq. ft.
$585,000Active4 beds 3 baths2,800 sq. ft.430 Asha Way, HARLEYSVILLE, PA 19438
MLS# PAMC2162642Listed by: COLDWELL BANKER REALTY - Open Sat, 12 to 3pm
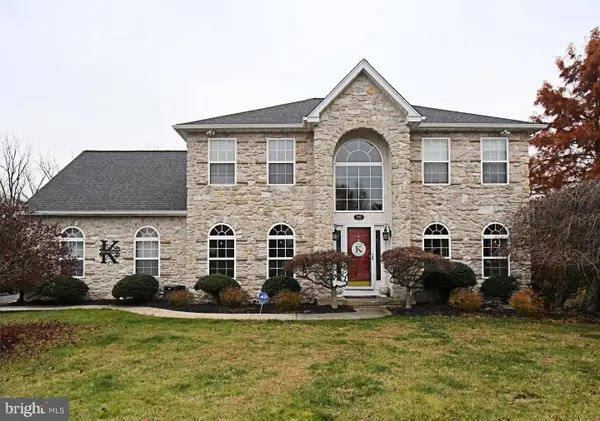 $777,000Active4 beds 4 baths3,196 sq. ft.
$777,000Active4 beds 4 baths3,196 sq. ft.340 Vanderbilt Ln, HARLEYSVILLE, PA 19438
MLS# PAMC2162382Listed by: LONG & FOSTER REAL ESTATE, INC. 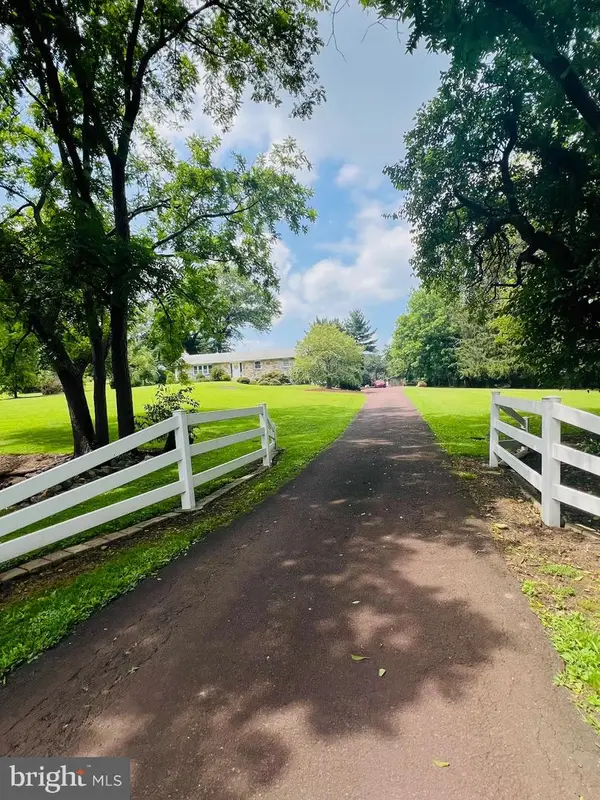 $749,000Active3 beds 2 baths3,040 sq. ft.
$749,000Active3 beds 2 baths3,040 sq. ft.2563 Shelly Rd, HARLEYSVILLE, PA 19438
MLS# PAMC2162278Listed by: KELLER WILLIAMS REALTY GROUP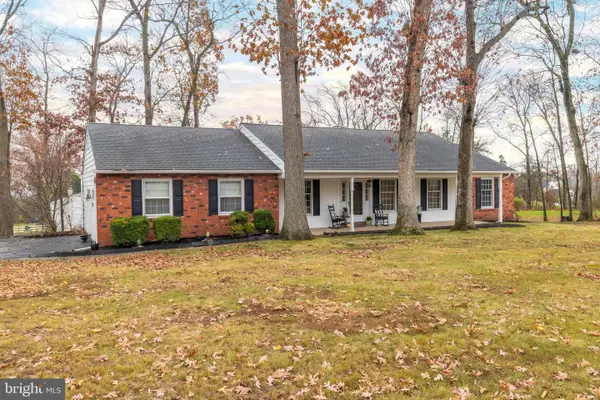 $535,000Pending3 beds 3 baths3,212 sq. ft.
$535,000Pending3 beds 3 baths3,212 sq. ft.2612 Bittersweet Dr, HARLEYSVILLE, PA 19438
MLS# PAMC2162190Listed by: QUINN & WILSON, INC.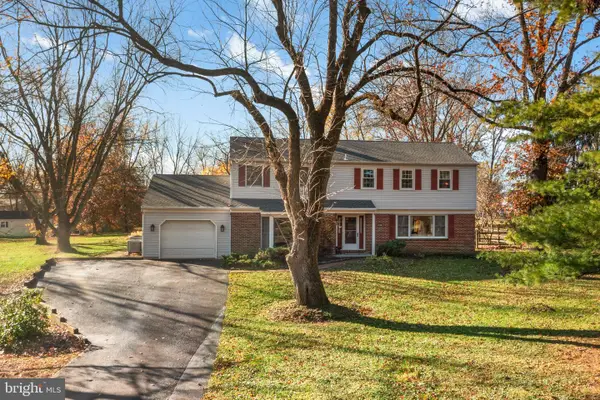 $625,000Pending5 beds 4 baths2,679 sq. ft.
$625,000Pending5 beds 4 baths2,679 sq. ft.888 Spruce Cir, HARLEYSVILLE, PA 19438
MLS# PAMC2161610Listed by: RE/MAX 440 - PERKASIE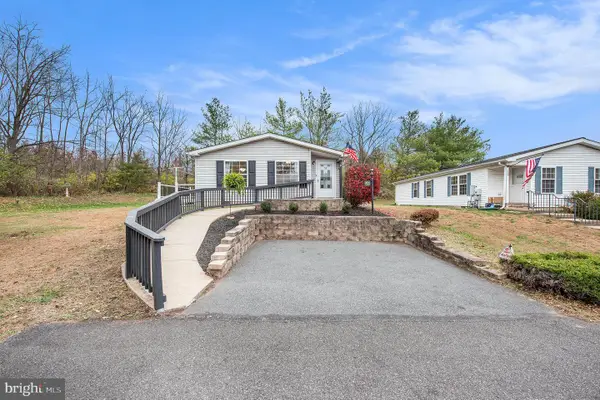 $165,000Pending2 beds 1 baths902 sq. ft.
$165,000Pending2 beds 1 baths902 sq. ft.14 Ash Ct, HARLEYSVILLE, PA 19438
MLS# PAMC2159598Listed by: EVERYHOME REALTORS
