166 Radle Rd, HARRISBURG, PA 17112
Local realty services provided by:Better Homes and Gardens Real Estate Reserve
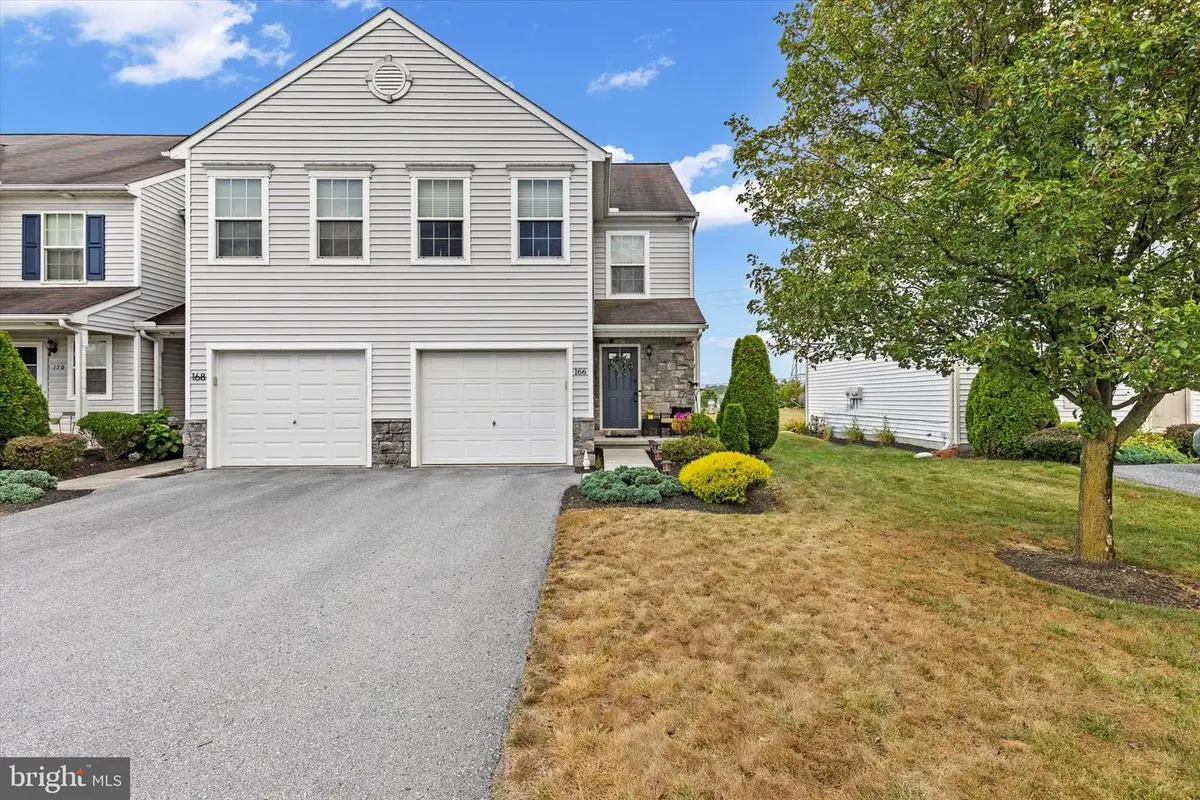
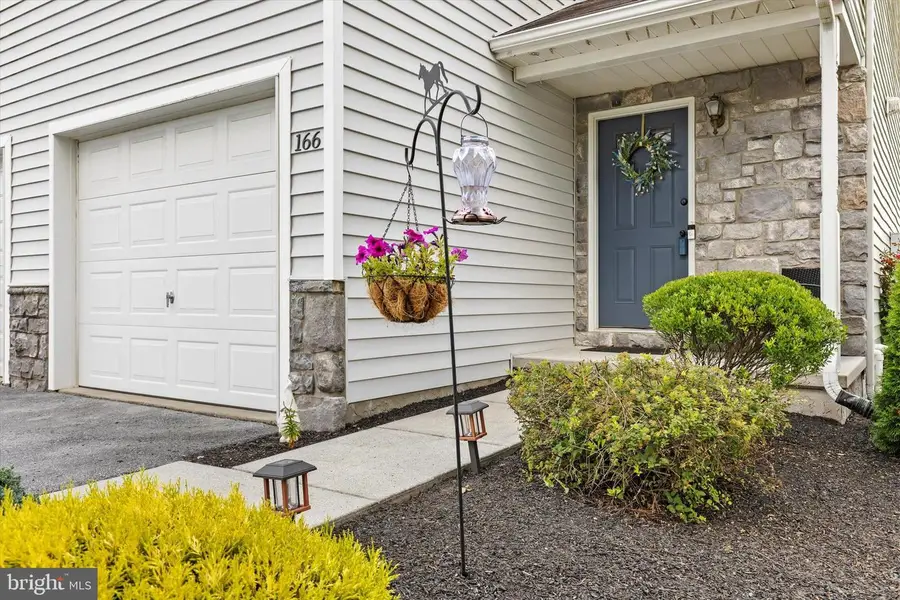
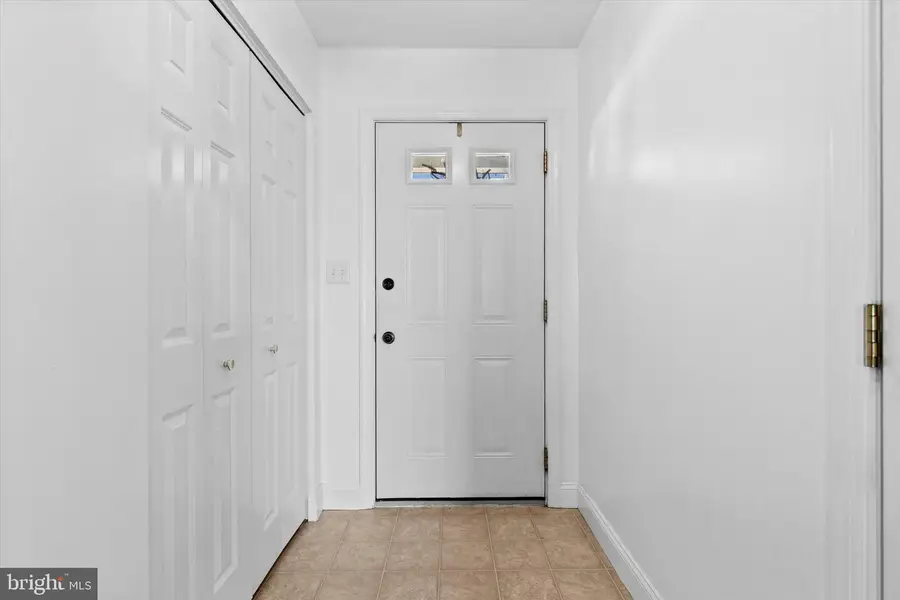
166 Radle Rd,HARRISBURG, PA 17112
$249,900
- 2 Beds
- 2 Baths
- 1,264 sq. ft.
- Single family
- Active
Listed by:deanne hoppel
Office:howard hanna company-harrisburg
MLS#:PADA2048512
Source:BRIGHTMLS
Price summary
- Price:$249,900
- Price per sq. ft.:$197.71
- Monthly HOA dues:$91
About this home
Nestled in the charming Bradford Estates, this delightful, 2 bed, 1.5 bath, end unit townhome offers a perfect blend of comfort and functionality. Built in 2009, the traditional architectural style exudes warmth, inviting you to experience a true sense of home. Step inside to discover a thoughtfully designed interior featuring cozy, plush carpet and durable vinyl flooring. The spacious combination kitchen and dining area is perfect for entertaining! Additional counter space, tile backsplash and all black appliances to convey: including an electric oven/range, refrigerator, microwave, and dishwasher. Enjoy the convenience of a walk-in closet in the primary bedroom, providing ample storage for your belongings. Natural light fills the home through double-pane windows, complemented by tasteful window treatments that enhance privacy and style. The upper-floor laundry adds to the ease of daily living, while the bathroom features a relaxing tub shower and double sink. Outside, the property is adorned with exterior lighting, sidewalks, and street lights, creating a welcoming atmosphere. The attached garage offers convenient parking, with additional off-street and driveway options available. Let the HOA manage the grass/snow with the communities low HOA fee. This home is not just a place to live; it’s a sanctuary where memories are made. Experience the comfort and convenience that this lovely property has to offer.
Contact an agent
Home facts
- Year built:2009
- Listing Id #:PADA2048512
- Added:1 day(s) ago
- Updated:August 20, 2025 at 03:31 AM
Rooms and interior
- Bedrooms:2
- Total bathrooms:2
- Full bathrooms:1
- Half bathrooms:1
- Living area:1,264 sq. ft.
Heating and cooling
- Cooling:Central A/C
- Heating:Forced Air, Natural Gas
Structure and exterior
- Roof:Architectural Shingle
- Year built:2009
- Building area:1,264 sq. ft.
- Lot area:0.1 Acres
Schools
- High school:CENTRAL DAUPHIN
Utilities
- Water:Public
- Sewer:Public Sewer
Finances and disclosures
- Price:$249,900
- Price per sq. ft.:$197.71
- Tax amount:$3,153 (2025)
New listings near 166 Radle Rd
- New
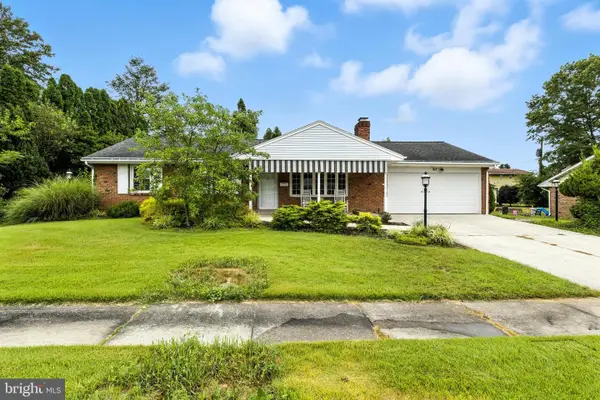 $274,900Active3 beds 3 baths1,619 sq. ft.
$274,900Active3 beds 3 baths1,619 sq. ft.417 Susan Rd, HARRISBURG, PA 17109
MLS# PADA2048620Listed by: HOUSE BROKER REALTY LLC - New
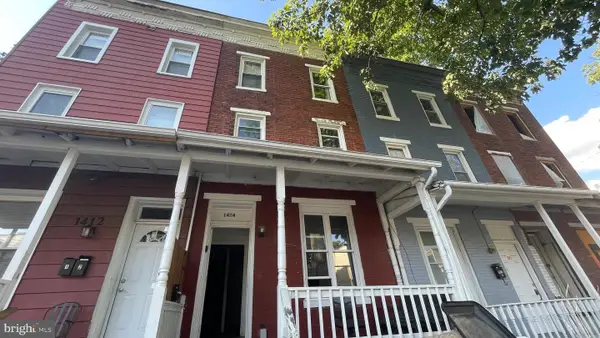 $87,500Active5 beds 2 baths1,786 sq. ft.
$87,500Active5 beds 2 baths1,786 sq. ft.1414 Berryhill St, HARRISBURG, PA 17104
MLS# PADA2048606Listed by: THE GREENE REALTY GROUP - New
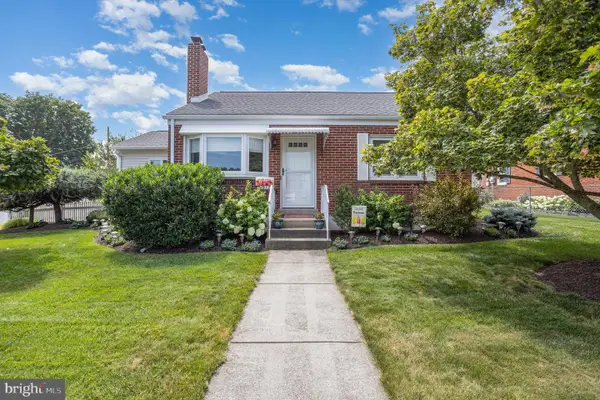 $329,900Active4 beds 3 baths2,700 sq. ft.
$329,900Active4 beds 3 baths2,700 sq. ft.4917 Virginia Ave, HARRISBURG, PA 17109
MLS# PADA2048610Listed by: HOWARD HANNA COMPANY-HARRISBURG - Coming SoonOpen Sun, 1 to 3pm
 $410,000Coming Soon3 beds 2 baths
$410,000Coming Soon3 beds 2 baths6126 Cider Mill St, HARRISBURG, PA 17111
MLS# PADA2048614Listed by: JOY DANIELS REAL ESTATE GROUP, LTD - Coming Soon
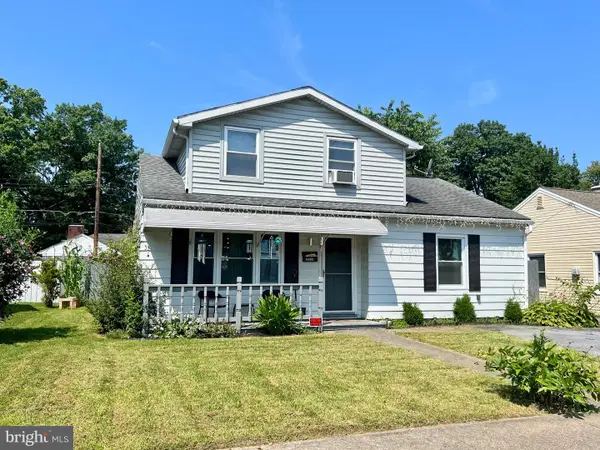 $235,000Coming Soon3 beds 1 baths
$235,000Coming Soon3 beds 1 baths3938 N 6th St, HARRISBURG, PA 17110
MLS# PADA2047916Listed by: REALTY WORLD-WE GET RESULTS - Coming Soon
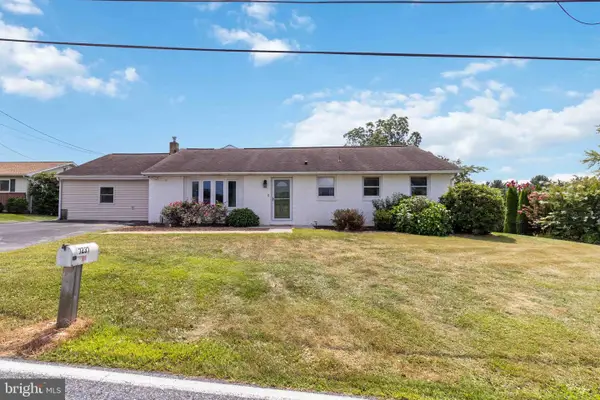 $364,900Coming Soon3 beds 2 baths
$364,900Coming Soon3 beds 2 baths7237 Devonshire Heights Rd, HARRISBURG, PA 17111
MLS# PADA2048374Listed by: KELLER WILLIAMS REALTY - Coming Soon
 $324,900Coming Soon4 beds 2 baths
$324,900Coming Soon4 beds 2 baths107 N 25th St, HARRISBURG, PA 17103
MLS# PADA2047076Listed by: KELLER WILLIAMS ELITE - New
 $285,000Active3 beds 3 baths1,736 sq. ft.
$285,000Active3 beds 3 baths1,736 sq. ft.490 Sunday Dr, HARRISBURG, PA 17111
MLS# PADA2048582Listed by: PROTUS REALTY, INC. - Coming SoonOpen Thu, 5 to 7pm
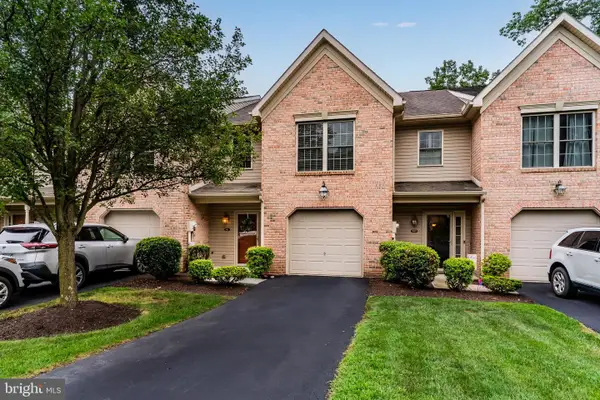 $249,900Coming Soon3 beds 3 baths
$249,900Coming Soon3 beds 3 baths541 Pond View Ct, HARRISBURG, PA 17110
MLS# PADA2048542Listed by: KELLER WILLIAMS OF CENTRAL PA
