4917 Virginia Ave, HARRISBURG, PA 17109
Local realty services provided by:Better Homes and Gardens Real Estate Community Realty
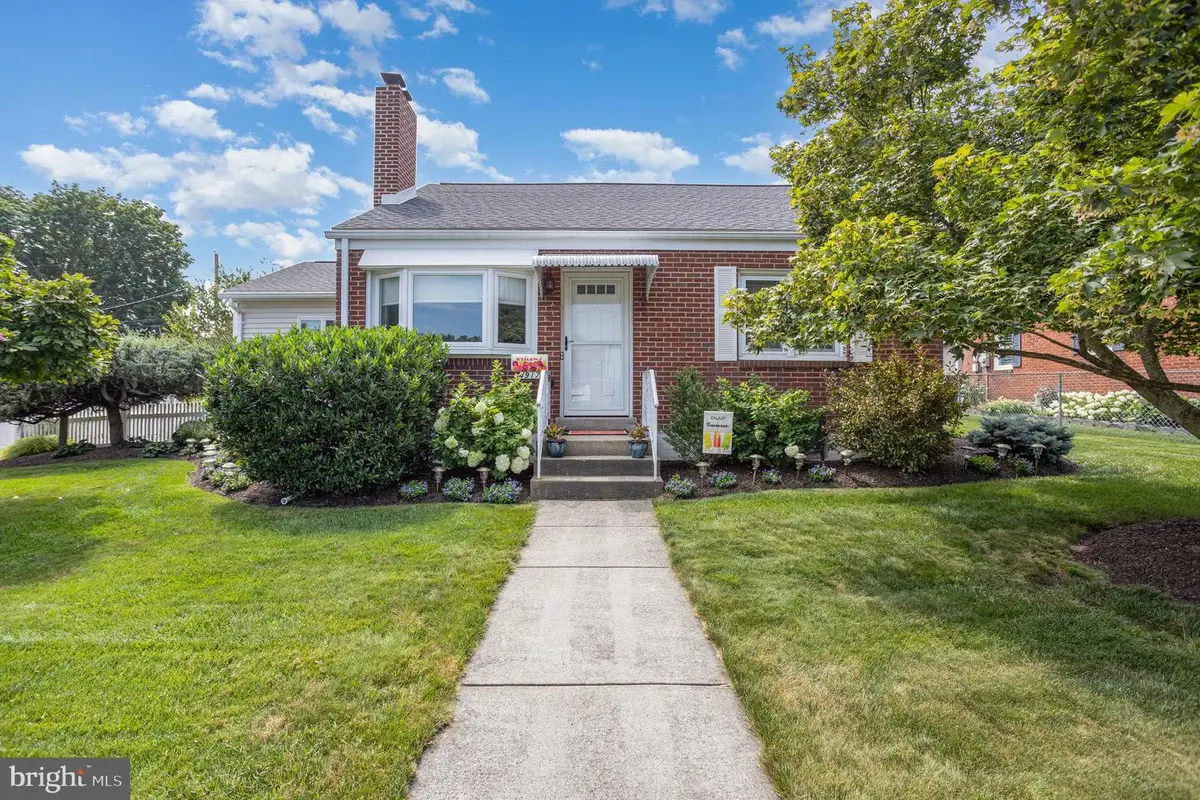
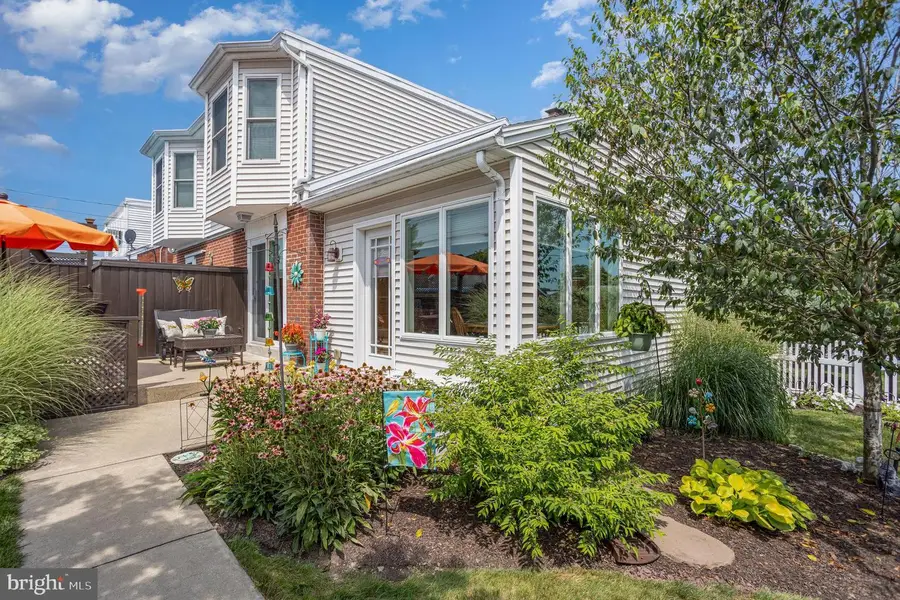
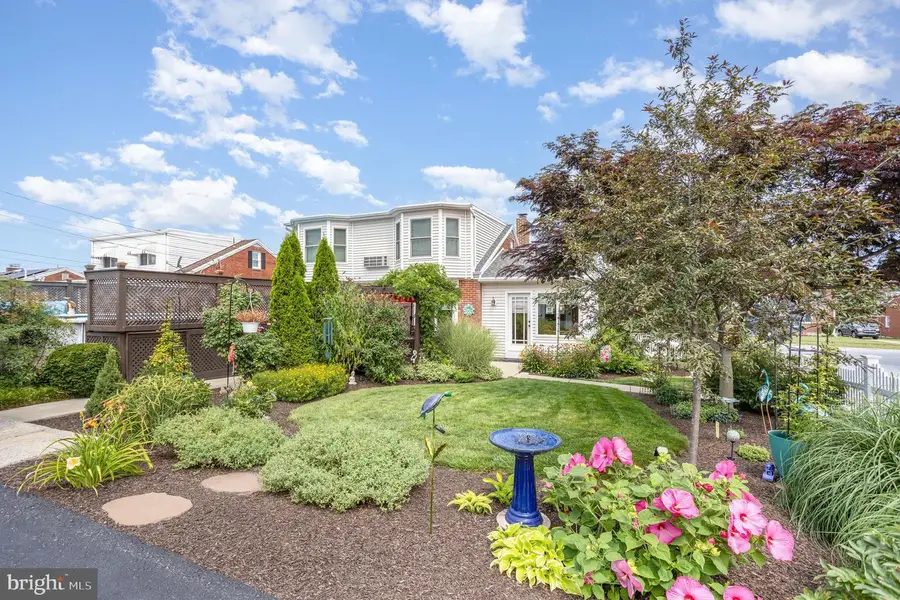
4917 Virginia Ave,HARRISBURG, PA 17109
$329,900
- 4 Beds
- 3 Baths
- 2,700 sq. ft.
- Single family
- Active
Listed by:deanne hoppel
Office:howard hanna company-harrisburg
MLS#:PADA2048610
Source:BRIGHTMLS
Price summary
- Price:$329,900
- Price per sq. ft.:$122.19
About this home
This exquisite 4 bed, 2.5 bath, Cape Cod residence, built in 1954, seamlessly blends classic charm with modern amenities. Nestled on a generous corner lot, the property boasts a meticulously landscaped front yard and extensive hardscape, creating an inviting outdoor oasis. The exterior features include a well-maintained brick and vinyl siding façade. Re-pointed chimney and the roof was replaced in April 2022. Complemented by elegant exterior lighting and a cozy hot tub, a lovely patio, private deck and a crystal-clear swimming pool. Pool pump replaced in 2023. Step inside to discover a thoughtfully designed interior that caters to both comfort and style. The spacious layout features 4 bedrooms and 2.5 baths, including a luxurious primary suite with a ceramic flooring, stunning fixtures, recessed lighting, soaking tub and new walk-in shower installed in 2025. The heart of the home is the gourmet kitchen, equipped with upgraded countertops, tile backsplash, an island for casual dining, and essential appliances: refrigerator, microwave, dishwasher, and electric oven/range. Formal dining room or an additional family/bonus room off the kitchen! Natural light floods the living areas through replaced double-pane windows, including charming bay and bow windows. Living Room has upgraded carpeting and a charming wood fireplace. The partially finished basement offers even more living space with luxury plank flooring, a newly remodeled half bath and an adorable kitty room under the stairs. Radon system already installed. Open the retractable wall for more space!! A perfect laundry area with a new LG Washer, Dryer and a slop sink! Basement has been waterproofed with a French drain in 2022. Super dry! Outdoor living is enhanced by a spacious deck and patio, ideal for summer barbecues or quiet evenings under the stars. The fenced above-ground pool promises endless summer fun, while the detached 2 car garage and paved driveway provide ample parking. This home is a perfect blend of luxury and practicality, ready to meet all your lifestyle needs.
Contact an agent
Home facts
- Year built:1954
- Listing Id #:PADA2048610
- Added:1 day(s) ago
- Updated:August 20, 2025 at 03:31 AM
Rooms and interior
- Bedrooms:4
- Total bathrooms:3
- Full bathrooms:2
- Half bathrooms:1
- Living area:2,700 sq. ft.
Heating and cooling
- Cooling:Ceiling Fan(s), Central A/C, Ductless/Mini-Split
- Heating:Baseboard - Electric, Electric, Forced Air, Natural Gas
Structure and exterior
- Roof:Composite, Rubber
- Year built:1954
- Building area:2,700 sq. ft.
- Lot area:0.2 Acres
Schools
- High school:CENTRAL DAUPHIN EAST
Utilities
- Water:Public
- Sewer:Public Sewer
Finances and disclosures
- Price:$329,900
- Price per sq. ft.:$122.19
- Tax amount:$3,561 (2015)
New listings near 4917 Virginia Ave
- New
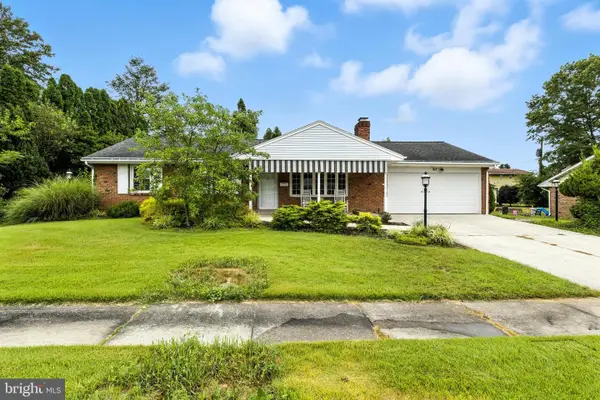 $274,900Active3 beds 3 baths1,619 sq. ft.
$274,900Active3 beds 3 baths1,619 sq. ft.417 Susan Rd, HARRISBURG, PA 17109
MLS# PADA2048620Listed by: HOUSE BROKER REALTY LLC - New
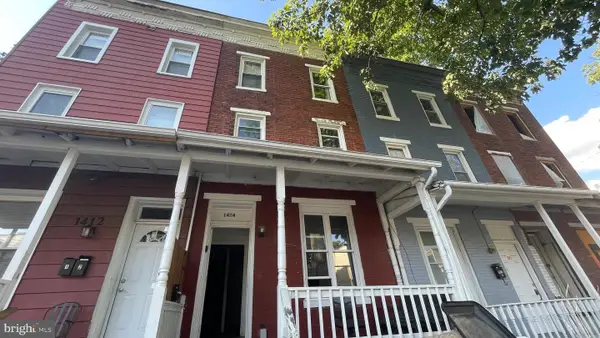 $87,500Active5 beds 2 baths1,786 sq. ft.
$87,500Active5 beds 2 baths1,786 sq. ft.1414 Berryhill St, HARRISBURG, PA 17104
MLS# PADA2048606Listed by: THE GREENE REALTY GROUP - Coming SoonOpen Sun, 1 to 3pm
 $410,000Coming Soon3 beds 2 baths
$410,000Coming Soon3 beds 2 baths6126 Cider Mill St, HARRISBURG, PA 17111
MLS# PADA2048614Listed by: JOY DANIELS REAL ESTATE GROUP, LTD - Coming Soon
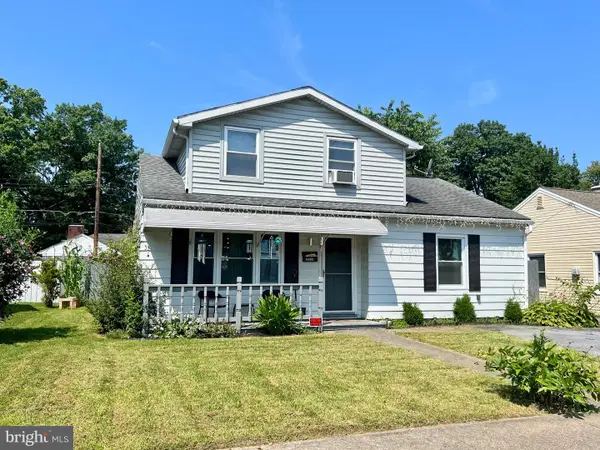 $235,000Coming Soon3 beds 1 baths
$235,000Coming Soon3 beds 1 baths3938 N 6th St, HARRISBURG, PA 17110
MLS# PADA2047916Listed by: REALTY WORLD-WE GET RESULTS - Coming Soon
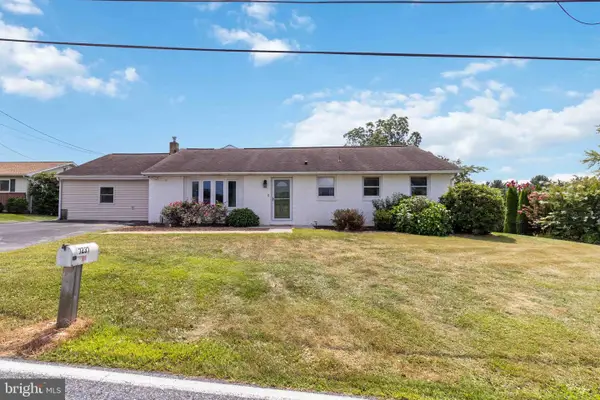 $364,900Coming Soon3 beds 2 baths
$364,900Coming Soon3 beds 2 baths7237 Devonshire Heights Rd, HARRISBURG, PA 17111
MLS# PADA2048374Listed by: KELLER WILLIAMS REALTY - Coming Soon
 $324,900Coming Soon4 beds 2 baths
$324,900Coming Soon4 beds 2 baths107 N 25th St, HARRISBURG, PA 17103
MLS# PADA2047076Listed by: KELLER WILLIAMS ELITE - New
 $285,000Active3 beds 3 baths1,736 sq. ft.
$285,000Active3 beds 3 baths1,736 sq. ft.490 Sunday Dr, HARRISBURG, PA 17111
MLS# PADA2048582Listed by: PROTUS REALTY, INC. - New
 $249,900Active2 beds 2 baths1,264 sq. ft.
$249,900Active2 beds 2 baths1,264 sq. ft.166 Radle Rd, HARRISBURG, PA 17112
MLS# PADA2048512Listed by: HOWARD HANNA COMPANY-HARRISBURG - Coming SoonOpen Thu, 5 to 7pm
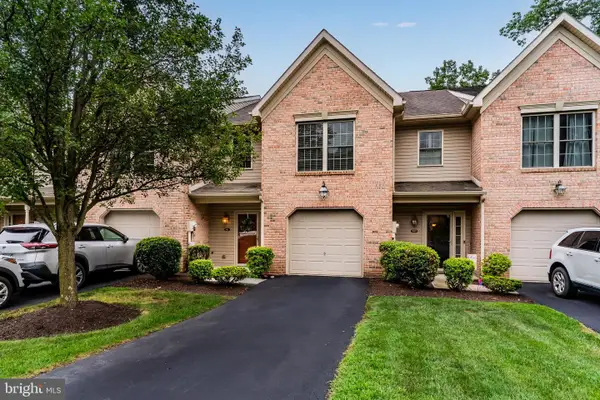 $249,900Coming Soon3 beds 3 baths
$249,900Coming Soon3 beds 3 baths541 Pond View Ct, HARRISBURG, PA 17110
MLS# PADA2048542Listed by: KELLER WILLIAMS OF CENTRAL PA
