2096 Ashbury Dr, HARRISBURG, PA 17112
Local realty services provided by:Better Homes and Gardens Real Estate Murphy & Co.
2096 Ashbury Dr,HARRISBURG, PA 17112
$365,000
- 3 Beds
- 2 Baths
- 1,532 sq. ft.
- Single family
- Active
Listed by:amy beachy
Office:coldwell banker realty
MLS#:PADA2049422
Source:BRIGHTMLS
Price summary
- Price:$365,000
- Price per sq. ft.:$238.25
About this home
This ranch-style home, built in 1987, offers a tranquil retreat from a noisy world. Situated on 0.26 acres in a quiet neighborhood of Harrisburg, the home is nestled amongst mature trees and rolling landscape. As you enter the home, the open living room allows for space to breathe and plenty of natural light. Plush carpeting, expansive windows, and an open floor plan create a place for gathering and relaxing with loved ones. The dining room provides a view of the back garden - ideal for sipping your morning coffee or sharing a holiday meal with loved ones. The kitchen proffers ample workspace, cabinetry, and storage. The luxury vinyl flooring, quartz countertops, and brand new appliances create a space as beautiful as it is functional.
A step away from the dining room is a warm and welcoming family room. Cozy up in front of the fireplace, hang stockings on the mantlepiece, and watch the snow fall through the French doors. From the family room you can access a mud room and laundry room, which gives direct access to the 2-car garage and the back yard.
From the living area, head down the hall to the bedrooms. The primary bedroom has large windows, double closet, and ensuite bathroom with a freshly painted vanity and quartz countertop. Comfort and calm permeate this suite. Wake up to the sound of mourning doves, or fall asleep listening to the sigh of the autumn wind moving through the trees. It’s a pastoral paradise. Two additional bedrooms, along with a full bathroom, complete this living space. Whether you use these rooms as a home office, secondary bedrooms, or guest quarters, this first floor living provides privacy, convenience, and comfort for everyone.
Down a flight of stairs and you’ll find the basement: sprawling, unfinished, and itching to be transformed into a man-cave, library, craft space, or anything else you can imagine.
Once you have seen the inviting interior, saunter out of doors. Eat dinner al fresco on the concrete patio, or plant the garden of your dreams in the back yard. The yard is sheltered yet spacious. The attached 2-car garage guarantees a home for your vehicles, tools, supplies, gadgets, and machines. Everything about this property offers comfort, convenience, and quiet. Come and make Ashbury Drive your forever home.
Contact an agent
Home facts
- Year built:1987
- Listing ID #:PADA2049422
- Added:1 day(s) ago
- Updated:September 10, 2025 at 02:54 PM
Rooms and interior
- Bedrooms:3
- Total bathrooms:2
- Full bathrooms:2
- Living area:1,532 sq. ft.
Heating and cooling
- Cooling:Central A/C
- Heating:Forced Air, Natural Gas
Structure and exterior
- Roof:Shingle
- Year built:1987
- Building area:1,532 sq. ft.
- Lot area:0.26 Acres
Schools
- High school:CENTRAL DAUPHIN
- Middle school:LINGLESTOWN
- Elementary school:NORTH SIDE
Utilities
- Water:Public
- Sewer:Public Sewer
Finances and disclosures
- Price:$365,000
- Price per sq. ft.:$238.25
- Tax amount:$4,734 (2025)
New listings near 2096 Ashbury Dr
- Coming SoonOpen Sun, 1 to 3pm
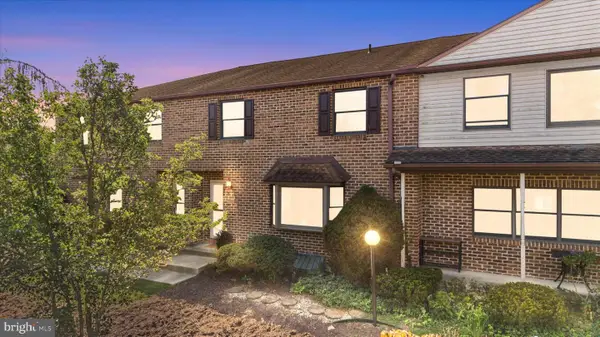 $270,000Coming Soon2 beds 3 baths
$270,000Coming Soon2 beds 3 baths3845 N Sarayo Cir, HARRISBURG, PA 17110
MLS# PADA2049250Listed by: RE/MAX REALTY ASSOCIATES - New
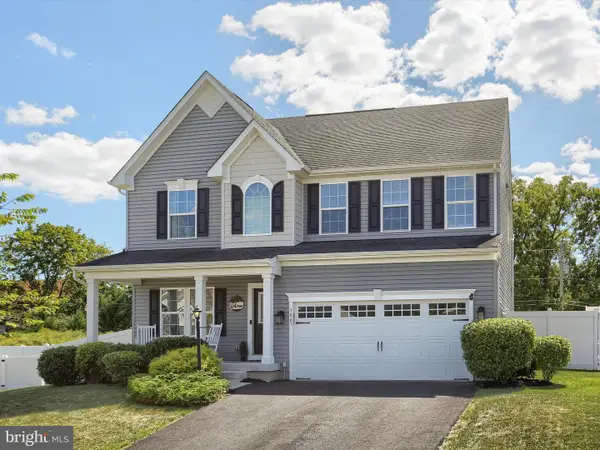 $574,900Active4 beds 3 baths2,733 sq. ft.
$574,900Active4 beds 3 baths2,733 sq. ft.3863 Seattle Slew Dr, HARRISBURG, PA 17112
MLS# PADA2049406Listed by: HOWARD HANNA COMPANY-CAMP HILL - New
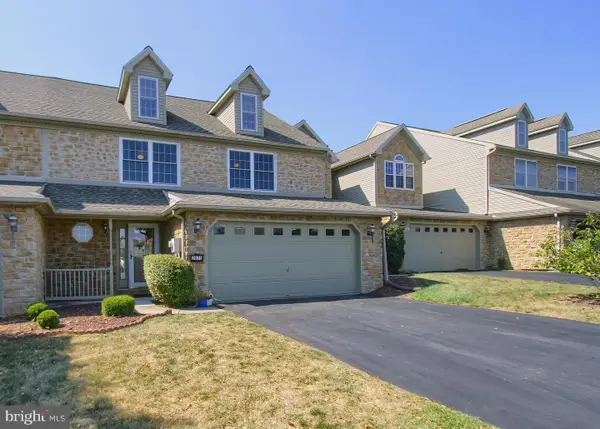 $325,000Active3 beds 3 baths2,062 sq. ft.
$325,000Active3 beds 3 baths2,062 sq. ft.2875 Oakwood Dr, HARRISBURG, PA 17110
MLS# PADA2047136Listed by: IRON VALLEY REAL ESTATE OF CENTRAL PA - Coming SoonOpen Sat, 10am to 12pm
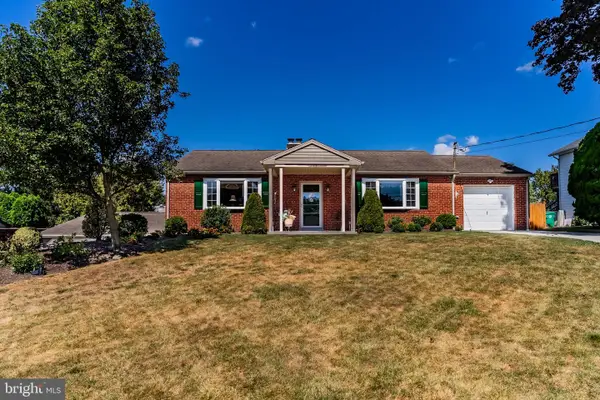 $310,000Coming Soon3 beds 3 baths
$310,000Coming Soon3 beds 3 baths5112 Ridgeview Dr, HARRISBURG, PA 17112
MLS# PADA2049340Listed by: RE/MAX REALTY ASSOCIATES - New
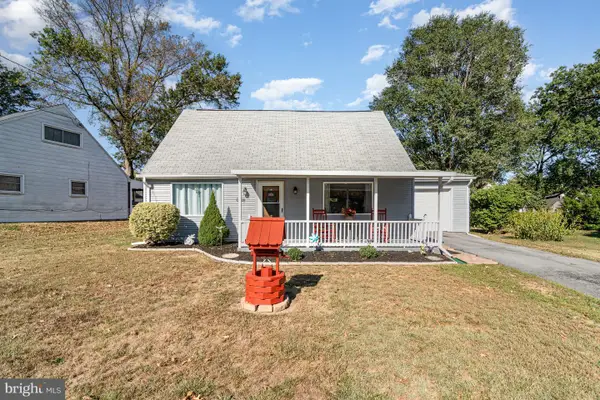 $265,000Active4 beds 2 baths1,476 sq. ft.
$265,000Active4 beds 2 baths1,476 sq. ft.6114 Nassau Rd, HARRISBURG, PA 17112
MLS# PADA2049352Listed by: RE/MAX CORNERSTONE - New
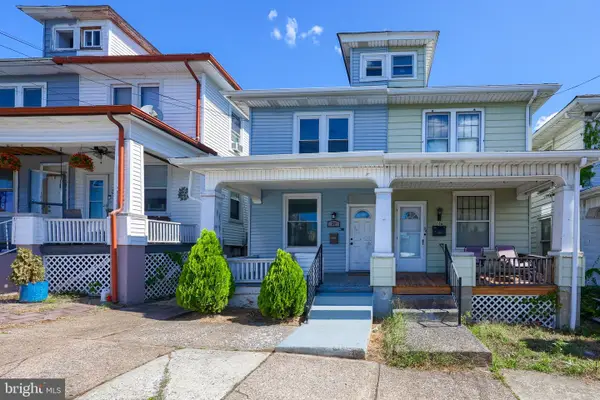 $164,900Active3 beds 2 baths1,402 sq. ft.
$164,900Active3 beds 2 baths1,402 sq. ft.34 N 28th St, HARRISBURG, PA 17103
MLS# PADA2049394Listed by: KELLER WILLIAMS KEYSTONE REALTY - Coming Soon
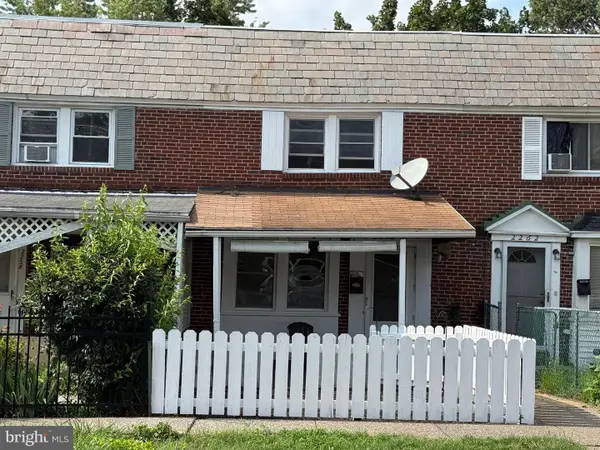 $160,000Coming Soon3 beds 1 baths
$160,000Coming Soon3 beds 1 baths2260 Kensington St, HARRISBURG, PA 17104
MLS# PADA2047826Listed by: KELLER WILLIAMS OF CENTRAL PA - Coming SoonOpen Sat, 2 to 4pm
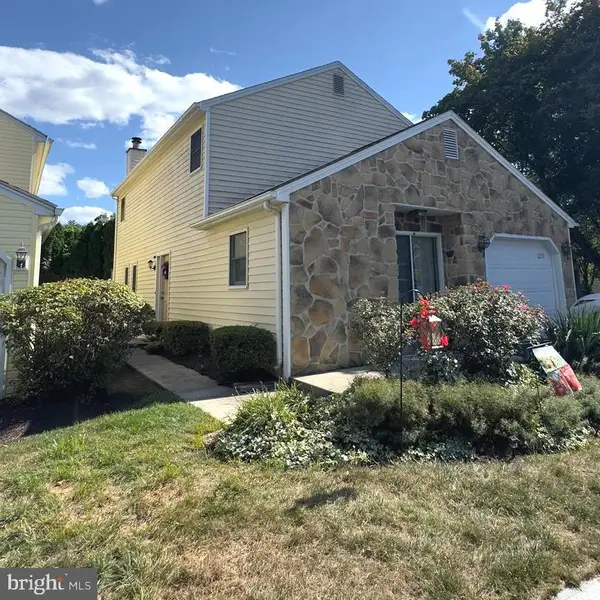 $265,900Coming Soon2 beds 3 baths
$265,900Coming Soon2 beds 3 baths2271 Highland Cir, HARRISBURG, PA 17110
MLS# PADA2049286Listed by: COLDWELL BANKER REALTY - Coming SoonOpen Sat, 1 to 3pm
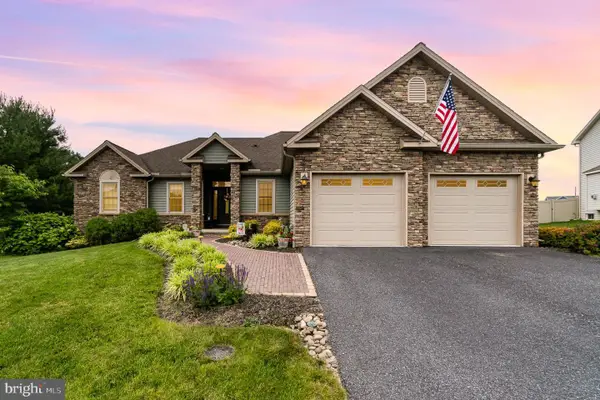 $545,000Coming Soon3 beds 3 baths
$545,000Coming Soon3 beds 3 baths6310 Maiden Creek Dr, HARRISBURG, PA 17111
MLS# PADA2049366Listed by: KELLER WILLIAMS REALTY
