6310 Maiden Creek Dr, HARRISBURG, PA 17111
Local realty services provided by:Better Homes and Gardens Real Estate Premier
6310 Maiden Creek Dr,HARRISBURG, PA 17111
$545,000
- 3 Beds
- 3 Baths
- - sq. ft.
- Single family
- Coming Soon
Upcoming open houses
- Sat, Sep 1301:00 pm - 03:00 pm
Listed by:david becker
Office:keller williams realty
MLS#:PADA2049366
Source:BRIGHTMLS
Price summary
- Price:$545,000
About this home
Discover the charm of this beautifully crafted stone-front ranch, built in 2017 and thoughtfully designed for comfortable one-level living. Set on 1.26 acres in a cul-de-sac community, the home welcomes you with an open concept floor plan and warm hardwood flooring throughout the main living spaces.
At the heart of the home is a bright, spacious kitchen offering granite counters, stainless steel appliances, a center island with breakfast bar seating, and a walk-in pantry. The adjoining dining area leads to both a screened-in composite deck and an additional open deck—perfect for entertaining or simply enjoying peaceful backyard and wooded views. The living room, complete with a gas stone fireplace, creates a cozy gathering spot year-round.
The owner’s suite features a tray ceiling, spa-like bath with double vanities, soaking tub, separate shower, and walk-in closet. A laundry room with sink, pocket office/flex room, and attached two-car garage provide everyday convenience. A shed on the property offers even more storage for tools, lawn equipment, or hobbies.
One of the standout features is the expansive 2,022 square-foot walkout basement. With poured concrete walls, a PEX water tubing system, and direct access to the outdoors, this level is ready for your vision—whether it’s a home theater, gym, or additional living space—offering the potential for more than 4,000 finished square feet.
This property combines quality craftsmanship, privacy, and modern amenities, making it an exceptional opportunity for anyone seeking a move-in ready home.
Contact an agent
Home facts
- Year built:2017
- Listing ID #:PADA2049366
- Added:1 day(s) ago
- Updated:September 10, 2025 at 10:12 AM
Rooms and interior
- Bedrooms:3
- Total bathrooms:3
- Full bathrooms:2
- Half bathrooms:1
Heating and cooling
- Cooling:Central A/C
- Heating:Central, Forced Air, Natural Gas
Structure and exterior
- Roof:Shingle
- Year built:2017
Schools
- High school:CENTRAL DAUPHIN EAST
Utilities
- Water:Public
- Sewer:Public Sewer
Finances and disclosures
- Price:$545,000
- Tax amount:$8,556 (2025)
New listings near 6310 Maiden Creek Dr
- New
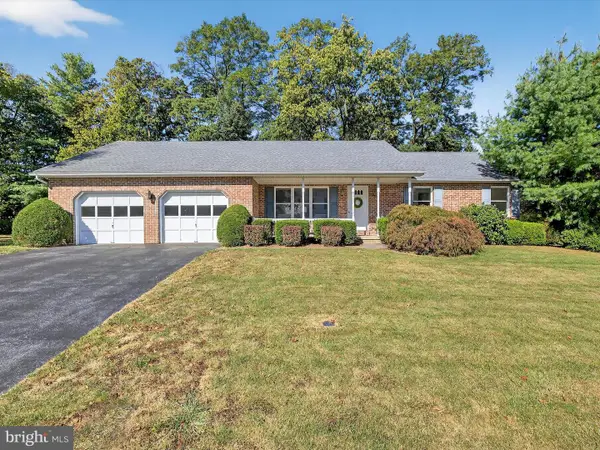 $365,000Active3 beds 2 baths1,532 sq. ft.
$365,000Active3 beds 2 baths1,532 sq. ft.2096 Ashbury Dr, HARRISBURG, PA 17112
MLS# PADA2049422Listed by: COLDWELL BANKER REALTY - New
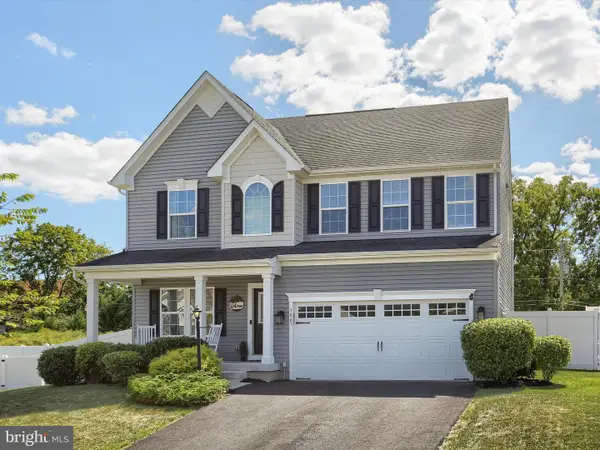 $574,900Active4 beds 3 baths2,733 sq. ft.
$574,900Active4 beds 3 baths2,733 sq. ft.3863 Seattle Slew Dr, HARRISBURG, PA 17112
MLS# PADA2049406Listed by: HOWARD HANNA COMPANY-CAMP HILL - New
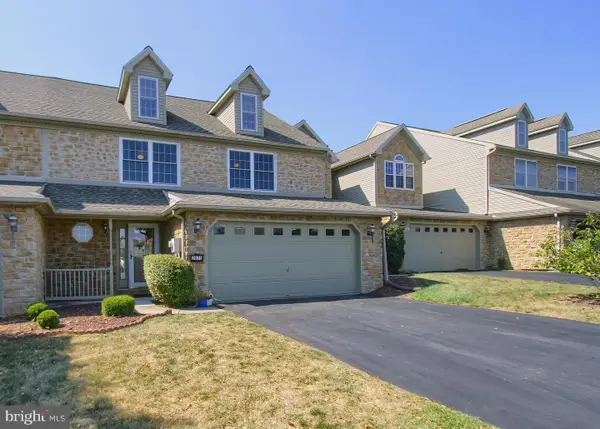 $325,000Active3 beds 3 baths2,062 sq. ft.
$325,000Active3 beds 3 baths2,062 sq. ft.2875 Oakwood Dr, HARRISBURG, PA 17110
MLS# PADA2047136Listed by: IRON VALLEY REAL ESTATE OF CENTRAL PA - Coming SoonOpen Sat, 10am to 12pm
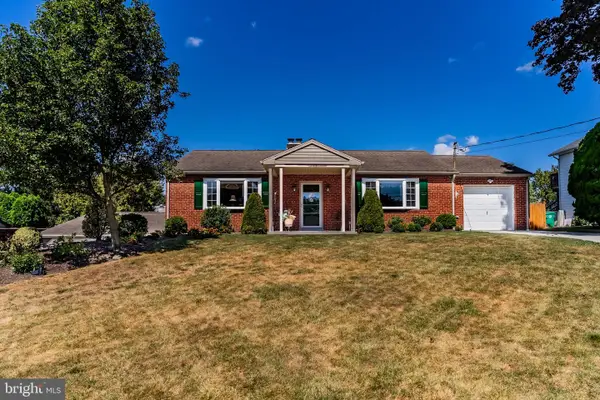 $310,000Coming Soon3 beds 3 baths
$310,000Coming Soon3 beds 3 baths5112 Ridgeview Dr, HARRISBURG, PA 17112
MLS# PADA2049340Listed by: RE/MAX REALTY ASSOCIATES - New
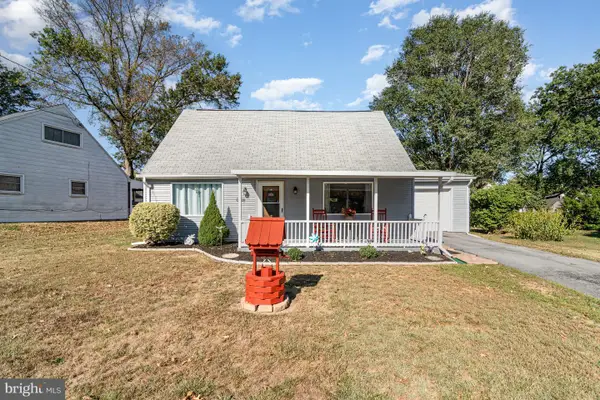 $265,000Active4 beds 2 baths1,476 sq. ft.
$265,000Active4 beds 2 baths1,476 sq. ft.6114 Nassau Rd, HARRISBURG, PA 17112
MLS# PADA2049352Listed by: RE/MAX CORNERSTONE - New
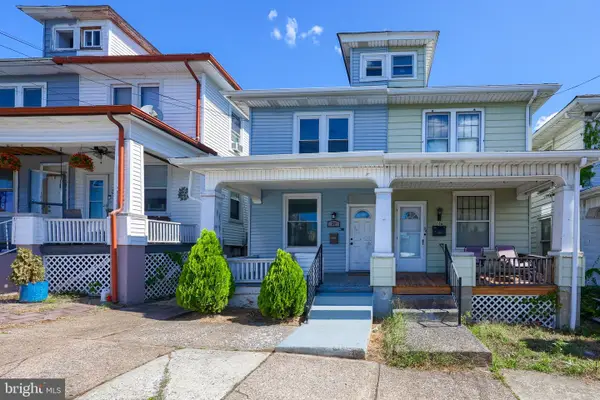 $164,900Active3 beds 2 baths1,402 sq. ft.
$164,900Active3 beds 2 baths1,402 sq. ft.34 N 28th St, HARRISBURG, PA 17103
MLS# PADA2049394Listed by: KELLER WILLIAMS KEYSTONE REALTY - Coming Soon
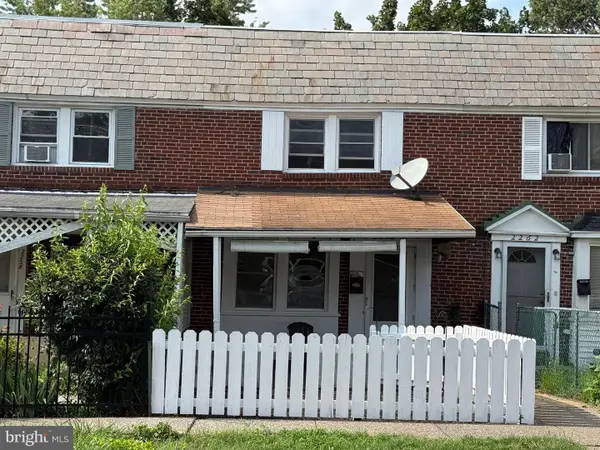 $160,000Coming Soon3 beds 1 baths
$160,000Coming Soon3 beds 1 baths2260 Kensington St, HARRISBURG, PA 17104
MLS# PADA2047826Listed by: KELLER WILLIAMS OF CENTRAL PA - Coming SoonOpen Sat, 2 to 4pm
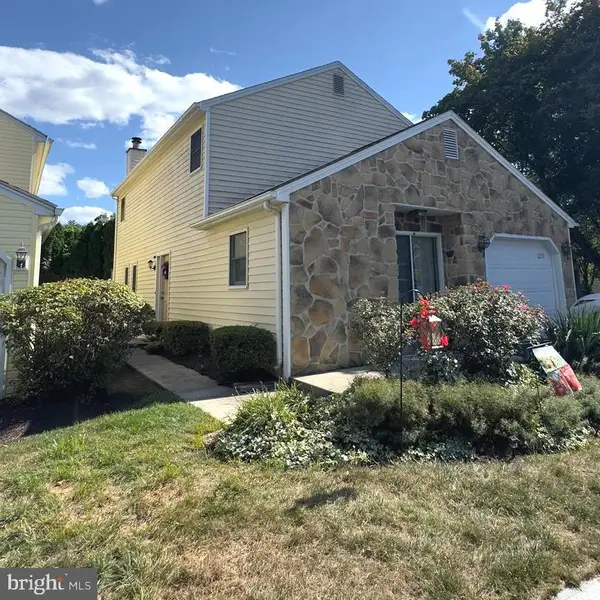 $265,900Coming Soon2 beds 3 baths
$265,900Coming Soon2 beds 3 baths2271 Highland Cir, HARRISBURG, PA 17110
MLS# PADA2049286Listed by: COLDWELL BANKER REALTY - Coming Soon
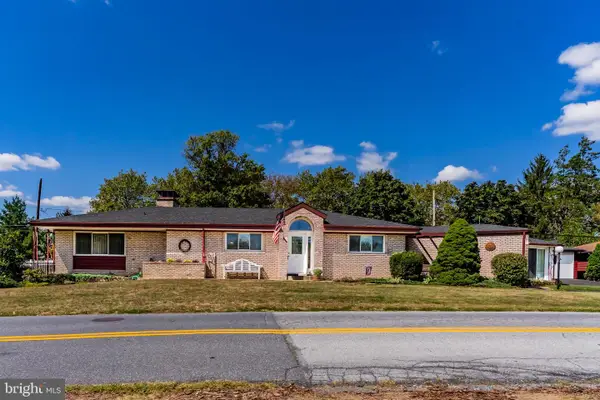 $389,900Coming Soon4 beds 4 baths
$389,900Coming Soon4 beds 4 baths127 Oak Park Cir, HARRISBURG, PA 17109
MLS# PADA2049216Listed by: KELLER WILLIAMS OF CENTRAL PA
