4321 New Hampshire Dr, HARRISBURG, PA 17112
Local realty services provided by:Better Homes and Gardens Real Estate Maturo
4321 New Hampshire Dr,HARRISBURG, PA 17112
$349,900
- 3 Beds
- 3 Baths
- - sq. ft.
- Single family
- Coming Soon
Upcoming open houses
- Sat, Sep 1310:00 am - 12:00 pm
Listed by:matt heilig
Office:keller williams realty
MLS#:PADA2049384
Source:BRIGHTMLS
Price summary
- Price:$349,900
About this home
Welcome to this traditional-style home in the sought-after Centennial Acres neighborhood. From the moment you arrive, the inviting covered back porch with ceiling fans sets the tone for relaxation and gatherings in the private, flat backyard.
Inside, the main level features a formal dining room with classic wainscoting and a galley kitchen with granite countertops and a large walk-in pantry. A convenient first-floor powder room adds practicality.
The finished basement expands your living space, perfect for recreation, entertaining, or a cozy retreat.
Upstairs, the primary suite offers a private en suite bathroom and a spacious walk-in closet. The oversized two-car garage with outside access provides plenty of room for vehicles, storage, or hobbies. A detached shed adds even more flexibility for organization and workspace.
With a brand-new roof in 2023 and timeless curb appeal, this home blends comfort, function, and classic style.
Contact an agent
Home facts
- Year built:1986
- Listing ID #:PADA2049384
- Added:1 day(s) ago
- Updated:September 10, 2025 at 11:39 PM
Rooms and interior
- Bedrooms:3
- Total bathrooms:3
- Full bathrooms:2
- Half bathrooms:1
Heating and cooling
- Cooling:Wall Unit
- Heating:Baseboard - Electric, Electric
Structure and exterior
- Year built:1986
Schools
- High school:CENTRAL DAUPHIN
Utilities
- Water:Public
- Sewer:Public Sewer
Finances and disclosures
- Price:$349,900
- Tax amount:$4,143 (2025)
New listings near 4321 New Hampshire Dr
- New
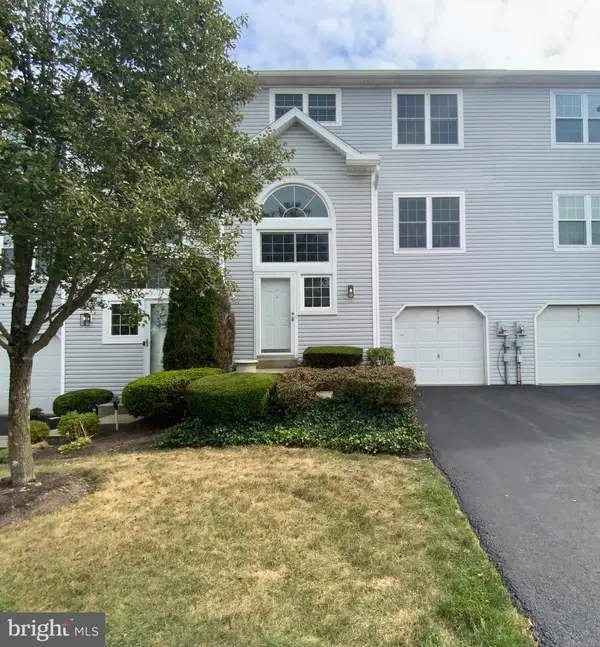 $269,900Active2 beds 3 baths1,764 sq. ft.
$269,900Active2 beds 3 baths1,764 sq. ft.6139 Spring Knoll Dr, HARRISBURG, PA 17111
MLS# PADA2049188Listed by: IRON VALLEY REAL ESTATE OF CENTRAL PA - New
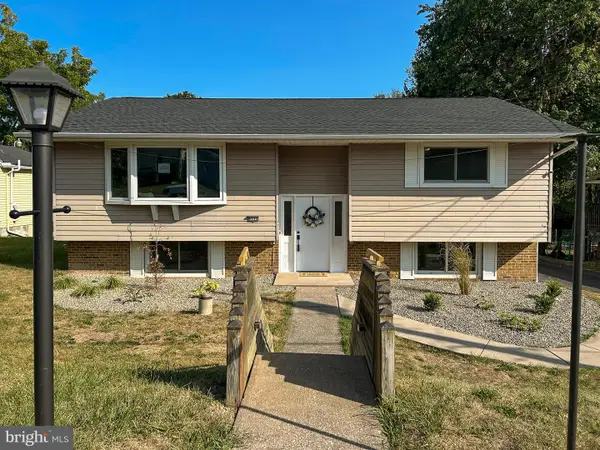 $369,900Active4 beds 2 baths1,908 sq. ft.
$369,900Active4 beds 2 baths1,908 sq. ft.6128 Blue Bird Ave, HARRISBURG, PA 17112
MLS# PADA2049444Listed by: THE NOBLE GROUP, LLC - New
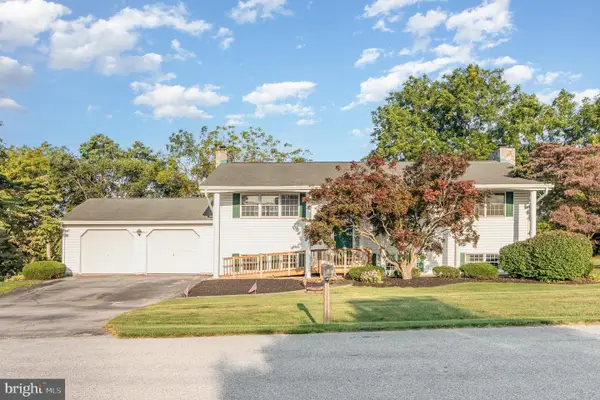 $350,000Active3 beds 3 baths2,160 sq. ft.
$350,000Active3 beds 3 baths2,160 sq. ft.3 Goldcrest Pl, HARRISBURG, PA 17111
MLS# PADA2049354Listed by: FOR SALE BY OWNER PLUS, REALTORS - New
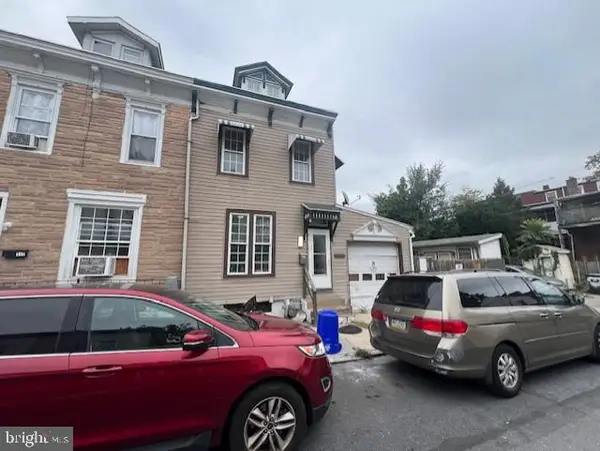 $139,000Active4 beds 1 baths1,672 sq. ft.
$139,000Active4 beds 1 baths1,672 sq. ft.115 Balm St, HARRISBURG, PA 17103
MLS# PADA2049442Listed by: VIP REALTY GROUP, LLC - Coming Soon
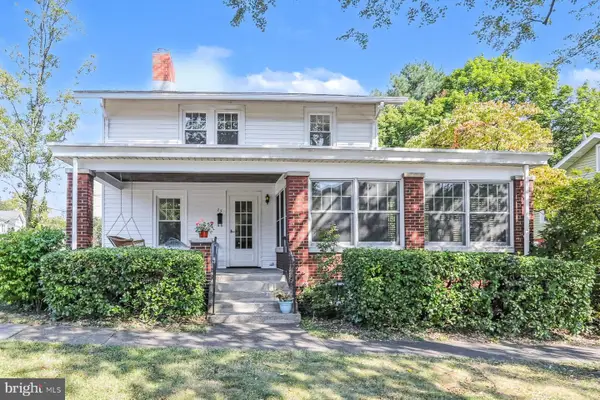 $239,900Coming Soon3 beds 2 baths
$239,900Coming Soon3 beds 2 baths25 N 31st St, HARRISBURG, PA 17111
MLS# PADA2049414Listed by: HOWARD HANNA COMPANY-HARRISBURG - Coming SoonOpen Sun, 1 to 3pm
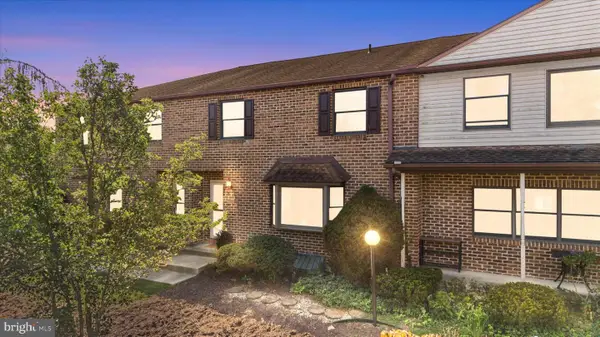 $270,000Coming Soon2 beds 3 baths
$270,000Coming Soon2 beds 3 baths3845 N Sarayo Cir, HARRISBURG, PA 17110
MLS# PADA2049250Listed by: RE/MAX REALTY ASSOCIATES - New
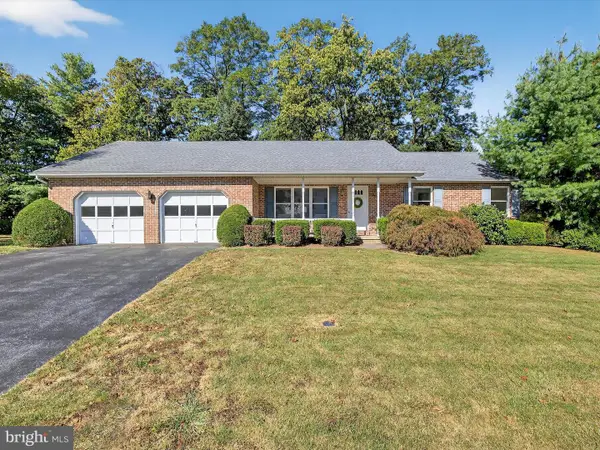 $365,000Active3 beds 2 baths1,532 sq. ft.
$365,000Active3 beds 2 baths1,532 sq. ft.2096 Ashbury Dr, HARRISBURG, PA 17112
MLS# PADA2049422Listed by: COLDWELL BANKER REALTY - New
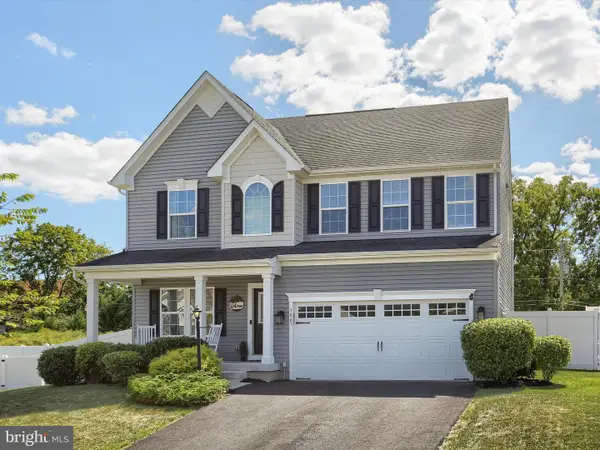 $574,900Active4 beds 3 baths2,733 sq. ft.
$574,900Active4 beds 3 baths2,733 sq. ft.3863 Seattle Slew Dr, HARRISBURG, PA 17112
MLS# PADA2049406Listed by: HOWARD HANNA COMPANY-CAMP HILL - New
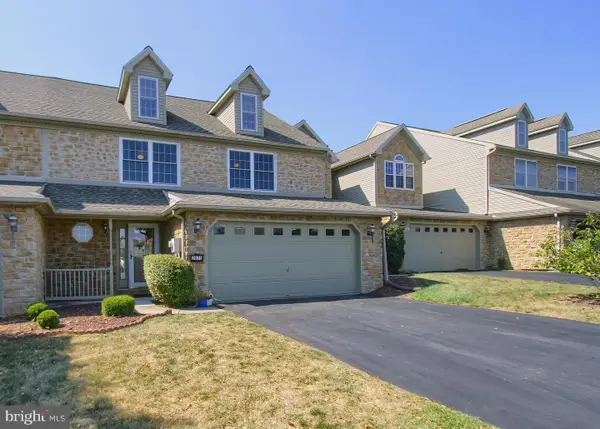 $325,000Active3 beds 3 baths2,062 sq. ft.
$325,000Active3 beds 3 baths2,062 sq. ft.2875 Oakwood Dr, HARRISBURG, PA 17110
MLS# PADA2047136Listed by: IRON VALLEY REAL ESTATE OF CENTRAL PA
