6139 Spring Knoll Dr, HARRISBURG, PA 17111
Local realty services provided by:Better Homes and Gardens Real Estate Valley Partners
6139 Spring Knoll Dr,HARRISBURG, PA 17111
$269,900
- 2 Beds
- 3 Baths
- 1,764 sq. ft.
- Townhouse
- Active
Listed by:fred lynn
Office:iron valley real estate of central pa
MLS#:PADA2049188
Source:BRIGHTMLS
Price summary
- Price:$269,900
- Price per sq. ft.:$153
- Monthly HOA dues:$97
About this home
Welcome to your new listing in the desirable Spring Knoll community! This three-story townhouse combines convenience, comfort, and style. With its private elevator, there’s no need for a first-floor primary bedroom—every level of this home is easily accessible. Featuring two spacious primary suites, a total of two and a half baths, gas fireplace, and a one-car garage, this property is designed for both everyday living and entertaining.
Step outside to enjoy the beautifully landscaped patio area with built in umbrella, perfect for relaxing or hosting guests. Never worry about electric failure as it comes complete with a Generac natural gas generator. This townhome offers the ideal blend of modern amenities and low-maintenance living. Spring Knoll is part of Heatherfield, which offers club house rentals, pools and gym access at a minimal extra cost. There is a walking trail, basketball and tennis courts available to homeowners. All this for an incredible price. Call us today to see this home.
Contact an agent
Home facts
- Year built:1987
- Listing ID #:PADA2049188
- Added:1 day(s) ago
- Updated:September 10, 2025 at 11:45 PM
Rooms and interior
- Bedrooms:2
- Total bathrooms:3
- Full bathrooms:2
- Half bathrooms:1
- Living area:1,764 sq. ft.
Heating and cooling
- Cooling:Central A/C
- Heating:Forced Air, Natural Gas
Structure and exterior
- Year built:1987
- Building area:1,764 sq. ft.
- Lot area:0.02 Acres
Schools
- High school:CENTRAL DAUPHIN EAST
Utilities
- Water:Public
- Sewer:Public Sewer
Finances and disclosures
- Price:$269,900
- Price per sq. ft.:$153
- Tax amount:$3,233 (2025)
New listings near 6139 Spring Knoll Dr
- Coming SoonOpen Sat, 10am to 12pm
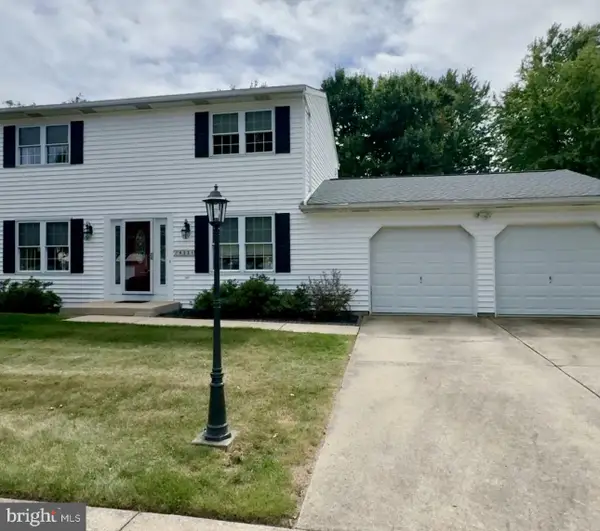 $349,900Coming Soon3 beds 3 baths
$349,900Coming Soon3 beds 3 baths4321 New Hampshire Dr, HARRISBURG, PA 17112
MLS# PADA2049384Listed by: KELLER WILLIAMS REALTY - New
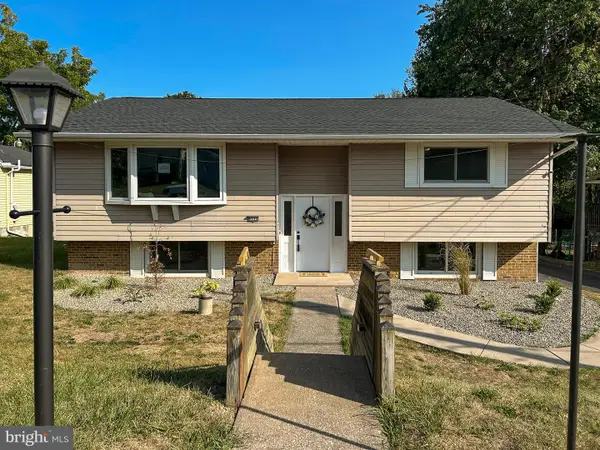 $369,900Active4 beds 2 baths1,908 sq. ft.
$369,900Active4 beds 2 baths1,908 sq. ft.6128 Blue Bird Ave, HARRISBURG, PA 17112
MLS# PADA2049444Listed by: THE NOBLE GROUP, LLC - New
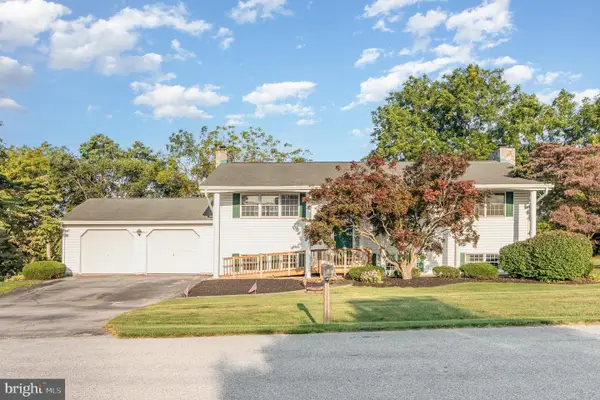 $350,000Active3 beds 3 baths2,160 sq. ft.
$350,000Active3 beds 3 baths2,160 sq. ft.3 Goldcrest Pl, HARRISBURG, PA 17111
MLS# PADA2049354Listed by: FOR SALE BY OWNER PLUS, REALTORS - New
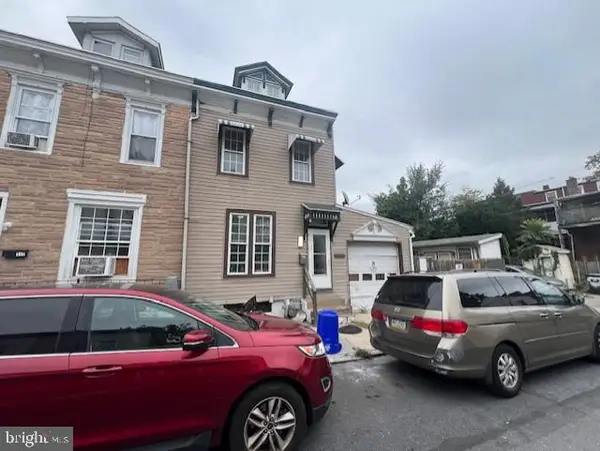 $139,000Active4 beds 1 baths1,672 sq. ft.
$139,000Active4 beds 1 baths1,672 sq. ft.115 Balm St, HARRISBURG, PA 17103
MLS# PADA2049442Listed by: VIP REALTY GROUP, LLC - Coming Soon
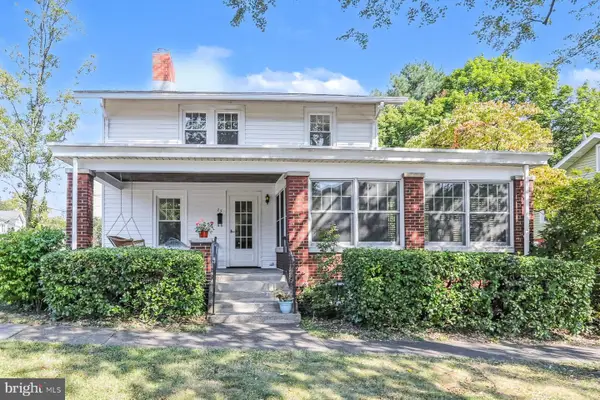 $239,900Coming Soon3 beds 2 baths
$239,900Coming Soon3 beds 2 baths25 N 31st St, HARRISBURG, PA 17111
MLS# PADA2049414Listed by: HOWARD HANNA COMPANY-HARRISBURG - Coming SoonOpen Sun, 1 to 3pm
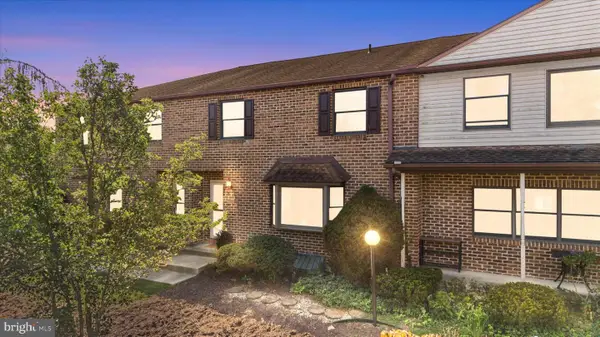 $270,000Coming Soon2 beds 3 baths
$270,000Coming Soon2 beds 3 baths3845 N Sarayo Cir, HARRISBURG, PA 17110
MLS# PADA2049250Listed by: RE/MAX REALTY ASSOCIATES - New
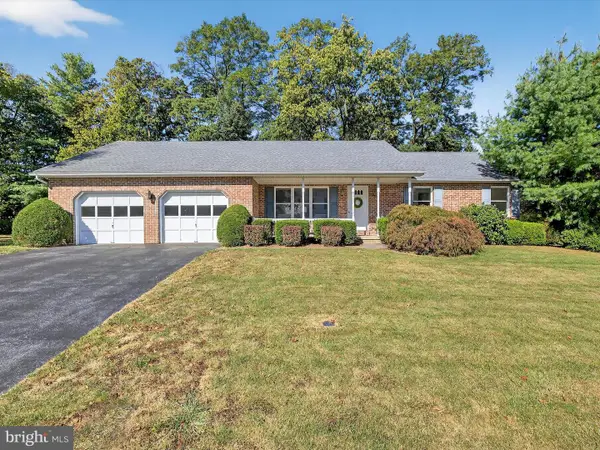 $365,000Active3 beds 2 baths1,532 sq. ft.
$365,000Active3 beds 2 baths1,532 sq. ft.2096 Ashbury Dr, HARRISBURG, PA 17112
MLS# PADA2049422Listed by: COLDWELL BANKER REALTY - New
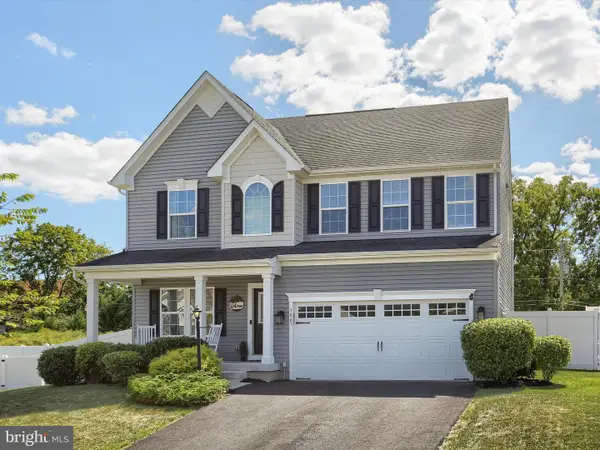 $574,900Active4 beds 3 baths2,733 sq. ft.
$574,900Active4 beds 3 baths2,733 sq. ft.3863 Seattle Slew Dr, HARRISBURG, PA 17112
MLS# PADA2049406Listed by: HOWARD HANNA COMPANY-CAMP HILL - New
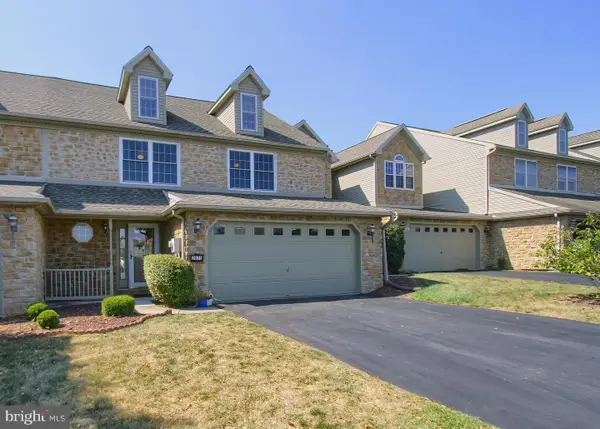 $325,000Active3 beds 3 baths2,062 sq. ft.
$325,000Active3 beds 3 baths2,062 sq. ft.2875 Oakwood Dr, HARRISBURG, PA 17110
MLS# PADA2047136Listed by: IRON VALLEY REAL ESTATE OF CENTRAL PA
