873 Buttermilk Ct, HARRISBURG, PA 17111
Local realty services provided by:Better Homes and Gardens Real Estate Maturo
873 Buttermilk Ct,HARRISBURG, PA 17111
$445,000
- 3 Beds
- 3 Baths
- 2,215 sq. ft.
- Single family
- Active
Listed by:david p giovanniello, broker
Office:for sale by owner plus, realtors
MLS#:PADA2048908
Source:BRIGHTMLS
Price summary
- Price:$445,000
- Price per sq. ft.:$200.9
About this home
Pride in ownership is evident in this striking custom two-story, tucked away on a quiet cul-de-sac in the highly desirable Sunny Hills Farms Community, Lower Paxton Township. The home sits on a premium, well-manicured .31-acre lot, highlighted by mature landscaping, elegant brick walkways, and a screened rear porch perfect for relaxation and entertaining.
With approximately 2,215 total sq. feet of finished upgraded living space, this wonderful home offers everything you would expect and more. Upon arrival, guests are welcomed by a covered front entry featuring a newer insulated steel door, which opens into a formal foyer with ceramic tile flooring and a guest closet. The spacious eat-in kitchen offers Merillat Amherst series cherry cabinets, a large pantry cabinet with pull-outs, sandstone countertops, double basin sandstone sink with disposal, full appliance package to remain including a gas range and a top end Bosch dishwasher. The kitchen also offers a dining area with an Anderson atrium door leading to the screened porch with ceiling fan and a stylish brick floor. Adjacent to the kitchen is a formal dining room/ home office. The formal living room offers wall to wall carpet, two large windows for natural lighting and french doors leading to the formal dining room/home office. The light infused family room features the warmth and comfort of a brick gas fireplace with wood mantle, magnificent wood floors, decorative wood beams, and wiring for surround sound. The main floor also features a guest powder room with sandstone countertop, laundry room with the washer & dryer included, and a sweeping two-car oversized garage with a separate staircase leading to the full basement. The second floor offers a primary bedroom with a sizeable walk-in closet and primary bathroom with a double basin vanity with sandstone counter and a low-profile step-in shower. The second floor also features two additional generous size bedrooms with ample closet space, all having easy access to the main bathroom and the hallway with skylight and large landing. The large full basement offers endless possibilities with a separate door leading directly to the garage. This home truly has everything your heart could desire, plus endless six panel wood doors, wood pockets doors, Anderson windows and much more! Please call today for your private tour. More surprises await!
Contact an agent
Home facts
- Year built:1991
- Listing ID #:PADA2048908
- Added:1 day(s) ago
- Updated:September 02, 2025 at 04:28 AM
Rooms and interior
- Bedrooms:3
- Total bathrooms:3
- Full bathrooms:2
- Half bathrooms:1
- Living area:2,215 sq. ft.
Heating and cooling
- Cooling:Central A/C
- Heating:Forced Air, Natural Gas
Structure and exterior
- Roof:Architectural Shingle
- Year built:1991
- Building area:2,215 sq. ft.
- Lot area:0.31 Acres
Schools
- High school:CENTRAL DAUPHIN EAST
Utilities
- Water:Public
- Sewer:Public Sewer
Finances and disclosures
- Price:$445,000
- Price per sq. ft.:$200.9
- Tax amount:$5,746 (2025)
New listings near 873 Buttermilk Ct
- Coming SoonOpen Sun, 1 to 3pm
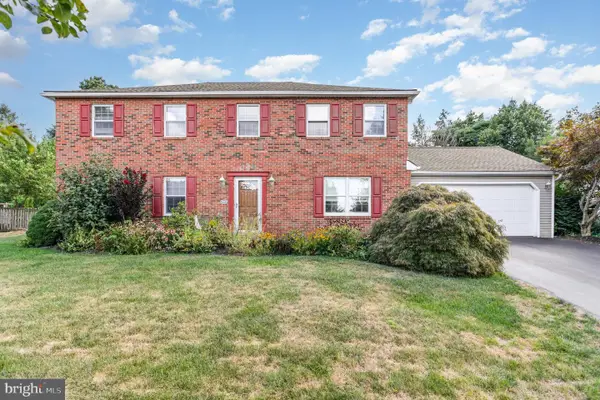 $375,000Coming Soon3 beds 3 baths
$375,000Coming Soon3 beds 3 baths2013 Verona Dr, HARRISBURG, PA 17110
MLS# PADA2049120Listed by: BERKSHIRE HATHAWAY HOMESERVICES HOMESALE REALTY - New
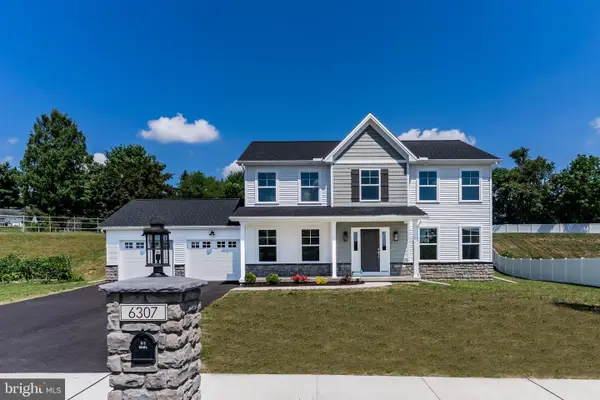 $564,990Active4 beds 1 baths2,228 sq. ft.
$564,990Active4 beds 1 baths2,228 sq. ft.6307 Aston Ct, HARRISBURG, PA 17111
MLS# PADA2048246Listed by: 1972 REALTY - New
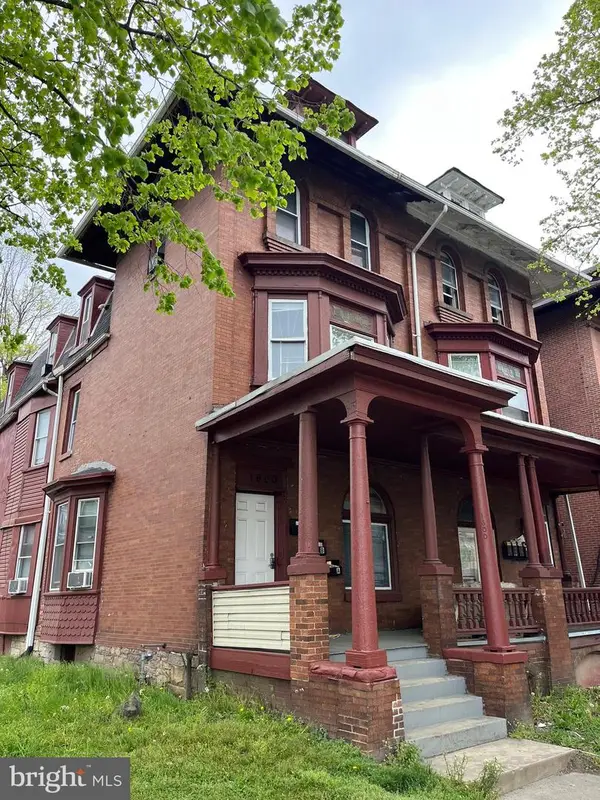 $250,000Active6 beds 6 baths2,704 sq. ft.
$250,000Active6 beds 6 baths2,704 sq. ft.1600 State St, HARRISBURG, PA 17103
MLS# PADA2049100Listed by: KEYSTONE BROKER GROUP LTD - New
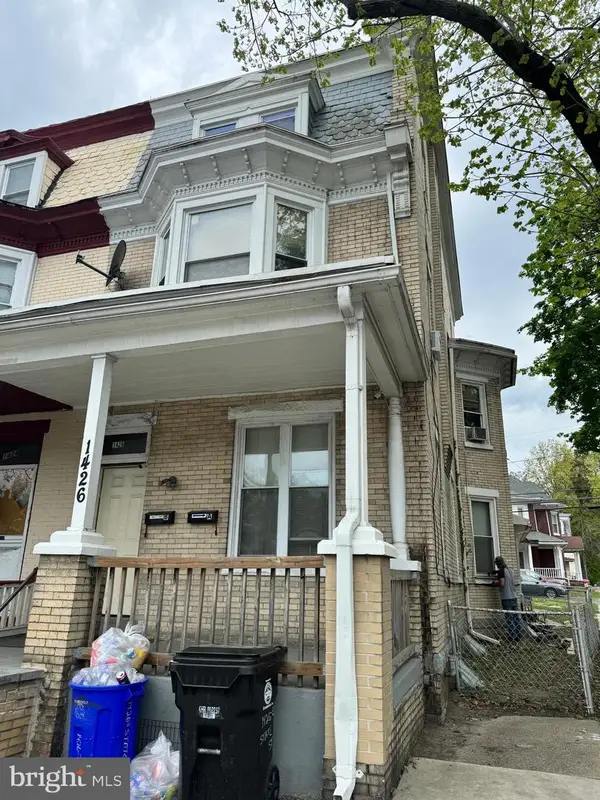 $165,000Active5 beds -- baths2,390 sq. ft.
$165,000Active5 beds -- baths2,390 sq. ft.1426 State St, HARRISBURG, PA 17103
MLS# PADA2049112Listed by: KEYSTONE BROKER GROUP LTD - Coming Soon
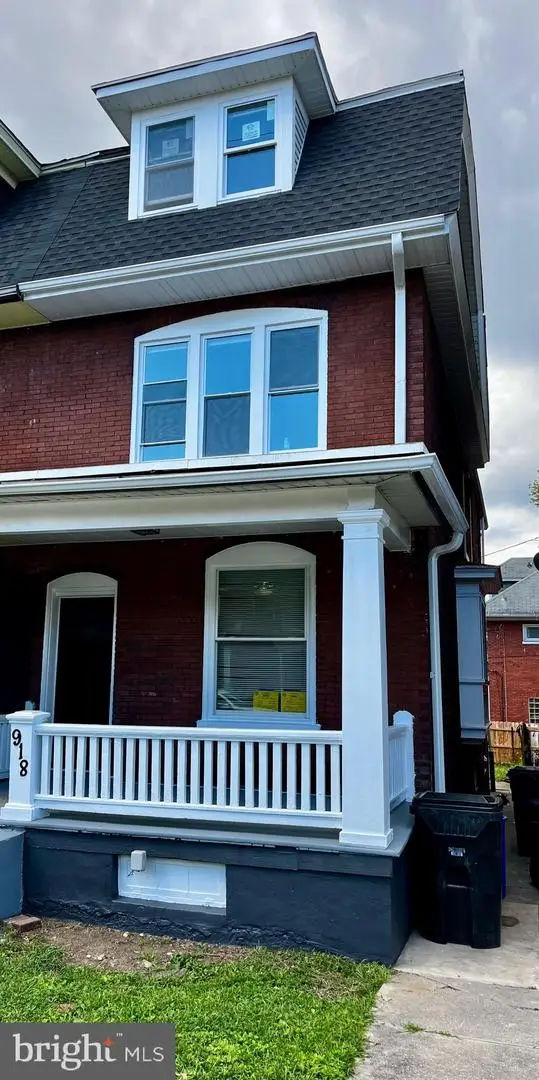 $185,000Coming Soon4 beds 2 baths
$185,000Coming Soon4 beds 2 baths918 N 18th St, HARRISBURG, PA 17103
MLS# PADA2049098Listed by: KEYSTONE BROKER GROUP LTD - New
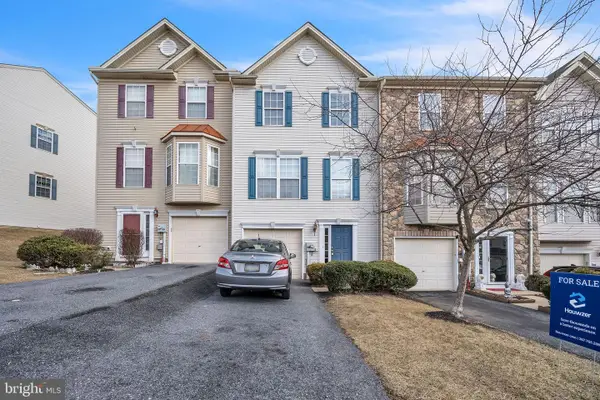 $305,000Active4 beds 4 baths2,320 sq. ft.
$305,000Active4 beds 4 baths2,320 sq. ft.7548 Stephen Dr, HARRISBURG, PA 17111
MLS# PADA2049090Listed by: HOUWZER, LLC - Coming Soon
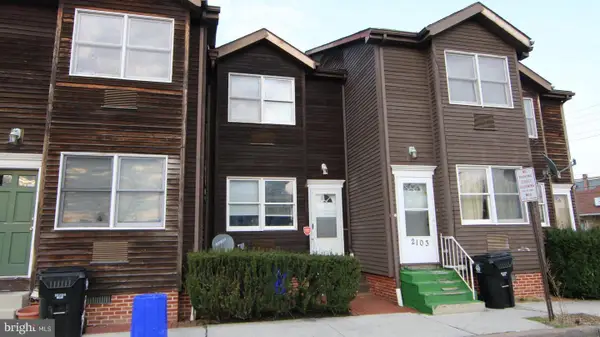 $130,000Coming Soon2 beds 2 baths
$130,000Coming Soon2 beds 2 baths2105 Penn St, HARRISBURG, PA 17110
MLS# PADA2049088Listed by: COLDWELL BANKER REALTY - Coming Soon
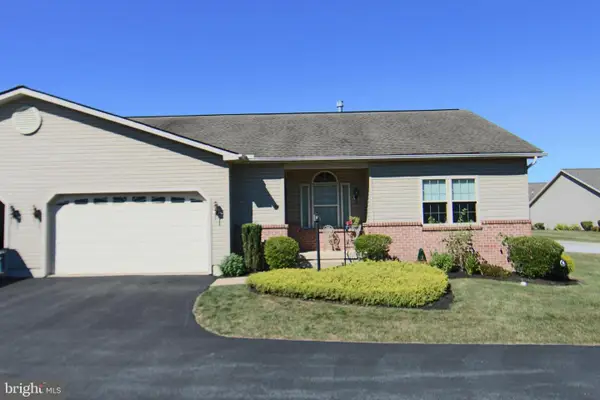 $305,000Coming Soon3 beds 4 baths
$305,000Coming Soon3 beds 4 baths96 Eric Dr, HARRISBURG, PA 17111
MLS# PADA2049074Listed by: RE/MAX REALTY SELECT - New
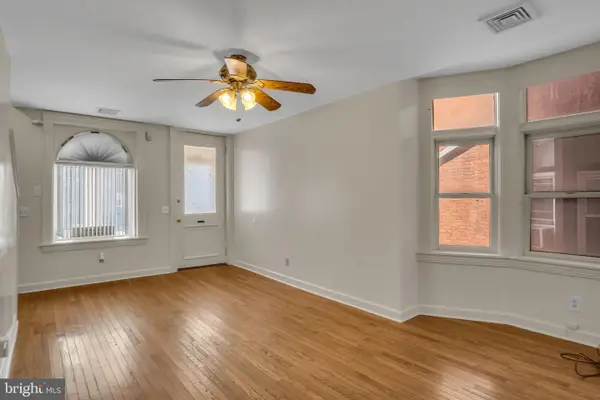 $200,000Active4 beds 4 baths2,313 sq. ft.
$200,000Active4 beds 4 baths2,313 sq. ft.1624 State St, HARRISBURG, PA 17103
MLS# PADA2048824Listed by: NEXTHOME VIRTUE REALTY
