4235 Minnie Ln, HATBORO, PA 19040
Local realty services provided by:Better Homes and Gardens Real Estate GSA Realty
4235 Minnie Ln,HATBORO, PA 19040
$600,000
- 3 Beds
- 3 Baths
- 2,324 sq. ft.
- Single family
- Pending
Upcoming open houses
- Sun, Aug 3112:00 pm - 02:00 pm
Listed by:susan crane braun
Office:keller williams real estate-doylestown
MLS#:PAMC2149402
Source:BRIGHTMLS
Price summary
- Price:$600,000
- Price per sq. ft.:$258.18
About this home
Welcome to 4235 Minnie Lane. Discover your tranquil oasis nestled on a generous half-acre on a quiet street. This move-in ready residence features new carpet throughout and a fresh coat of paint, creating a bright and airy atmosphere. Step into the heart of the home, where a stunning vaulted-ceiling addition off the kitchen provides ample space for gathering and entertaining, leading seamlessly to a large deck overlooking the beautifully landscaped, private backyard. The addition features a gas fireplace for those chilly Fall and Winter evenings. For those who work from home, a dedicated office with built-in cabinets offers the perfect productive sanctuary. The finished basement, meticulously waterproofed on both the interior and exterior, provides versatile living space and peace of mind. This exceptional home offers a perfect blend of comfort, privacy, and modern amenities in a highly desirable location.
For Sale 8/30. Open House 8/30 and 8/31 (12pm to 2pm. ) All rooms are freshly painted. New carpeting throughout. Finished basement, waterproofed exterior and interior. Beautifully landscaped. Private backyard.
Contact an agent
Home facts
- Year built:1970
- Listing ID #:PAMC2149402
- Added:2 day(s) ago
- Updated:August 31, 2025 at 10:14 AM
Rooms and interior
- Bedrooms:3
- Total bathrooms:3
- Full bathrooms:2
- Half bathrooms:1
- Living area:2,324 sq. ft.
Heating and cooling
- Cooling:Central A/C
- Heating:Forced Air, Natural Gas
Structure and exterior
- Roof:Asphalt
- Year built:1970
- Building area:2,324 sq. ft.
- Lot area:0.55 Acres
Schools
- High school:UPPER MORELAND
- Middle school:U MORELAND
- Elementary school:UPPER MORELAND PRIMARY SCHOOL
Utilities
- Water:Public
- Sewer:Public Sewer
Finances and disclosures
- Price:$600,000
- Price per sq. ft.:$258.18
- Tax amount:$9,631 (2024)
New listings near 4235 Minnie Ln
- Coming Soon
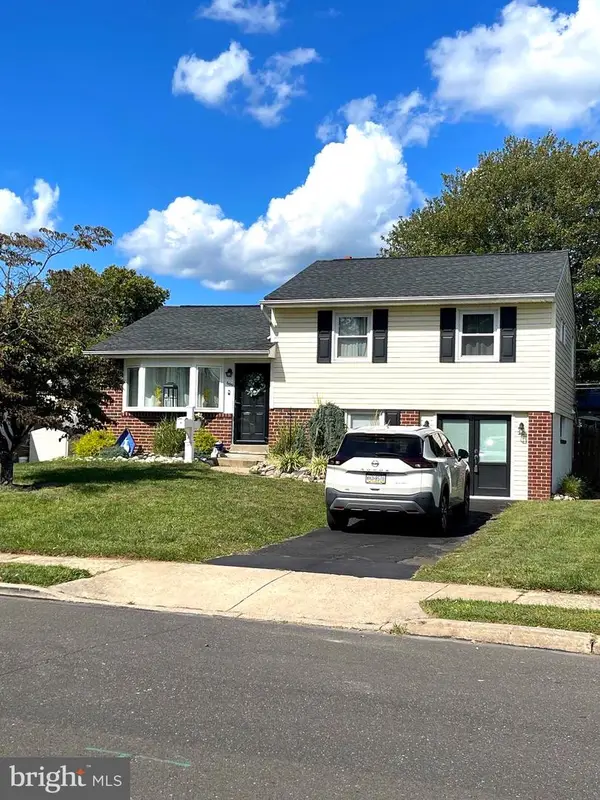 $445,000Coming Soon3 beds 2 baths
$445,000Coming Soon3 beds 2 baths609 Stewart Rd, HATBORO, PA 19040
MLS# PAMC2153232Listed by: RE/MAX ONE REALTY - New
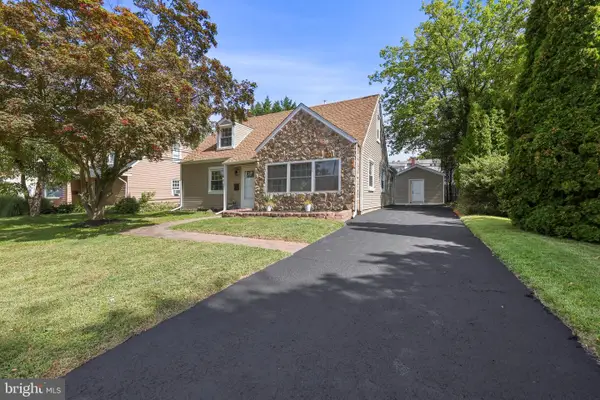 $549,999Active4 beds 2 baths1,682 sq. ft.
$549,999Active4 beds 2 baths1,682 sq. ft.436 Manor Rd, HATBORO, PA 19040
MLS# PAMC2153110Listed by: REALTY MARK ASSOCIATES - New
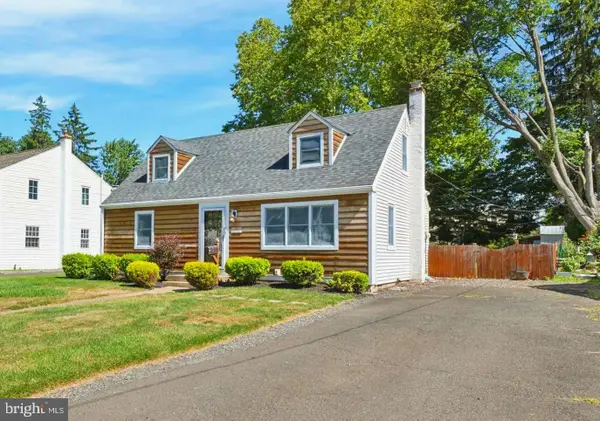 $449,900Active3 beds 2 baths1,190 sq. ft.
$449,900Active3 beds 2 baths1,190 sq. ft.513 Corinthian Ave, HATBORO, PA 19040
MLS# PAMC2153038Listed by: RE/MAX CENTRE REALTORS - Coming Soon
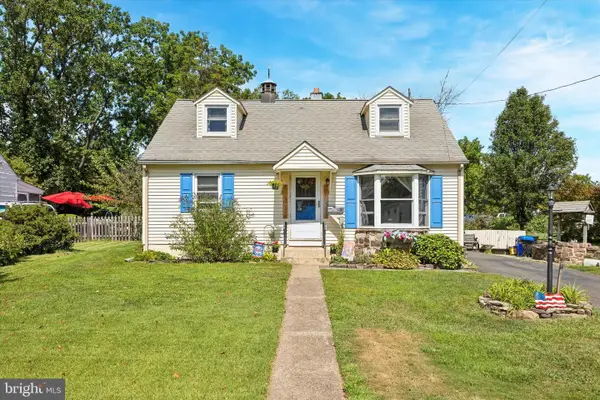 $399,990Coming Soon4 beds 1 baths
$399,990Coming Soon4 beds 1 baths40 W Lehman Ave, HATBORO, PA 19040
MLS# PAMC2152872Listed by: RE/MAX CENTRE REALTORS - New
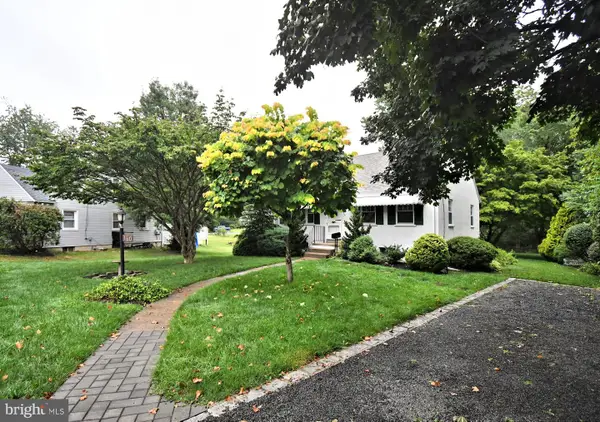 $424,900Active3 beds 2 baths1,337 sq. ft.
$424,900Active3 beds 2 baths1,337 sq. ft.160 Crooked Billet Rd, HATBORO, PA 19040
MLS# PAMC2152192Listed by: RE/MAX LEGACY 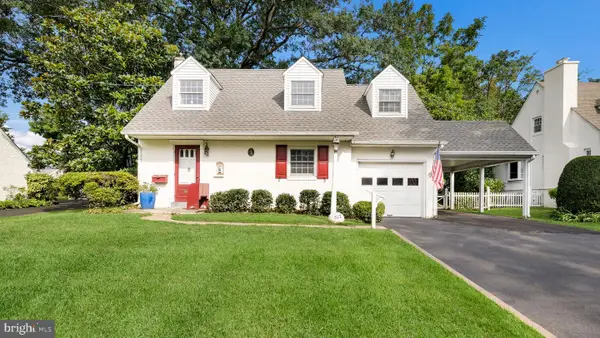 $459,000Pending3 beds 2 baths1,586 sq. ft.
$459,000Pending3 beds 2 baths1,586 sq. ft.522 Windover Rd, HATBORO, PA 19040
MLS# PAMC2151978Listed by: WEICHERT, REALTORS - CORNERSTONE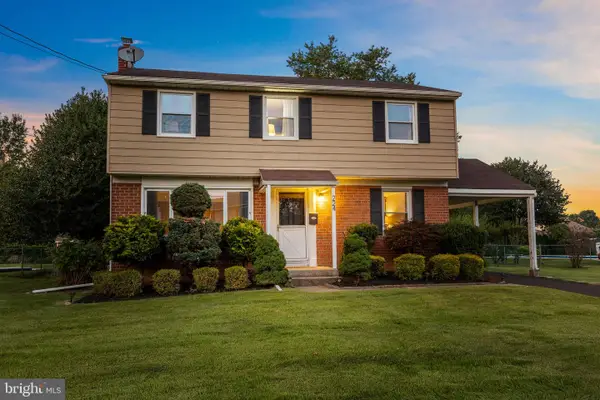 $535,000Pending4 beds 2 baths1,666 sq. ft.
$535,000Pending4 beds 2 baths1,666 sq. ft.224 Crestview Rd, HATBORO, PA 19040
MLS# PAMC2151974Listed by: HOMESTARR REALTY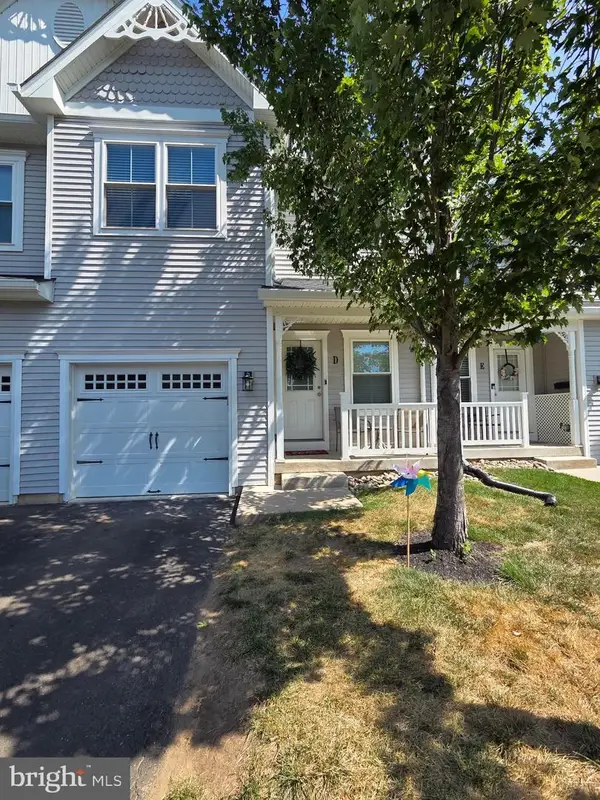 $469,900Pending3 beds 3 baths2,242 sq. ft.
$469,900Pending3 beds 3 baths2,242 sq. ft.400 N York Rd #d, HATBORO, PA 19040
MLS# PAMC2150738Listed by: EXP REALTY, LLC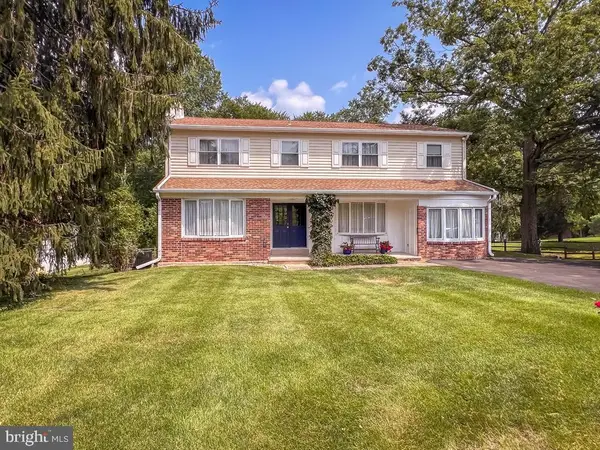 $600,000Pending5 beds 4 baths2,484 sq. ft.
$600,000Pending5 beds 4 baths2,484 sq. ft.4295 Minnie Ln, HATBORO, PA 19040
MLS# PAMC2150482Listed by: COLDWELL BANKER HEARTHSIDE
