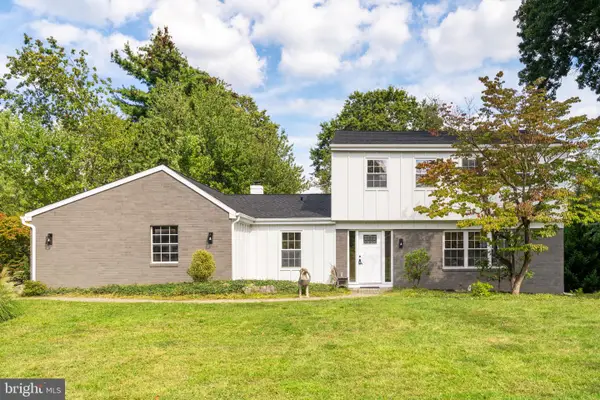6145 Brockton Rd, Hatboro, PA 19040
Local realty services provided by:Better Homes and Gardens Real Estate Community Realty
6145 Brockton Rd,Hatboro, PA 19040
$850,000
- 6 Beds
- 5 Baths
- 3,984 sq. ft.
- Single family
- Pending
Listed by:joseph b bograd
Office:elite realty group unl. inc.
MLS#:PAMC2142902
Source:BRIGHTMLS
Price summary
- Price:$850,000
- Price per sq. ft.:$213.35
About this home
As you drive up to this absolutely stunning home, you'll be captivated by its impressive stone façade, horseshoe driveway, and beautifully manicured landscaping. The curb appeal sets the tone for the elegance and warmth that await inside.
Step through the grand double doors into a bright and airy foyer, where natural light streams through a skylight, illuminating the gleaming tile floors. To the right, a formal dining room showcases rich laminate hardwood flooring, a sophisticated tray ceiling, and stylish lighting—perfect for hosting memorable dinners.
The heart of the home is the magnificent eat-in kitchen, designed for both functionality and style. It features custom cabinetry, gleaming granite countertops, an expansive center island, a wall oven, and sleek tile flooring. Whether you're cooking for the family or entertaining guests, this space offers the perfect setting. Adjacent to the kitchen is a sprawling family room with recessed lighting, a striking stone accent wall, and a built-in wet bar—ideal for entertaining. From here, step out onto the rear deck, where you can enjoy the outdoors in a private and peaceful setting. A separate formal living room provides an additional space for relaxation and gatherings.
For added convenience, the main level boasts a first-floor bedroom along with a beautifully designed full bathroom. This spa-like retreat features dual sink vanities and an oversized walk-in shower with floor-to-ceiling tile and dual showerheads.
Upstairs, you'll find four generously sized bedrooms, all with recessed lighting and ample closet space. Two well-appointed hall bathrooms serve the additional bedrooms with modern finishes. The highlight of the second floor is the luxurious primary suite—an expansive retreat with a walk-in closet and an en-suite bathroom complete with dual vanities and a large stall shower. Enjoy the ultimate relaxation on your own private composite deck, the perfect place for morning coffee or unwinding after a long day.
The lower level of this home is an entertainer’s dream. This enormous finished basement features a bedroom with a half bath, a full bar area, a dedicated pool table room, and an additional versatile space to suit your lifestyle needs—whether it be a home gym, theater, or office.
Updated throughout with modern finishes and thoughtful design, this home offers the perfect blend of elegance, comfort, and entertainment.
Contact an agent
Home facts
- Year built:1977
- Listing ID #:PAMC2142902
- Added:192 day(s) ago
- Updated:September 29, 2025 at 07:35 AM
Rooms and interior
- Bedrooms:6
- Total bathrooms:5
- Full bathrooms:4
- Half bathrooms:1
- Living area:3,984 sq. ft.
Heating and cooling
- Cooling:Central A/C
- Heating:Central, Electric, Forced Air
Structure and exterior
- Roof:Shingle
- Year built:1977
- Building area:3,984 sq. ft.
- Lot area:0.46 Acres
Schools
- High school:UPPER MORELAND
Utilities
- Water:Public
- Sewer:Public Sewer
Finances and disclosures
- Price:$850,000
- Price per sq. ft.:$213.35
- Tax amount:$13,600 (2024)
New listings near 6145 Brockton Rd
- New
 $499,900Active5 beds 3 baths2,650 sq. ft.
$499,900Active5 beds 3 baths2,650 sq. ft.348 Warren Rd, HATBORO, PA 19040
MLS# PAMC2155264Listed by: KELLER WILLIAMS REAL ESTATE -EXTON - New
 $379,000Active4 beds 1 baths1,297 sq. ft.
$379,000Active4 beds 1 baths1,297 sq. ft.322 Bonair Ave, HATBORO, PA 19040
MLS# PAMC2155600Listed by: RE/MAX CENTRE REALTORS - New
 $229,700Active2 beds 2 baths960 sq. ft.
$229,700Active2 beds 2 baths960 sq. ft.112 Byberry Rd #2, HATBORO, PA 19040
MLS# PAMC2155390Listed by: QUINN & WILSON, INC. - New
 $669,000Active3 beds 3 baths2,833 sq. ft.
$669,000Active3 beds 3 baths2,833 sq. ft.2325 Pioneer Rd, HATBORO, PA 19040
MLS# PAMC2155266Listed by: QUINN & WILSON, INC.  $499,900Active3 beds 3 baths1,672 sq. ft.
$499,900Active3 beds 3 baths1,672 sq. ft.36 Jessop Ln, HATBORO, PA 19040
MLS# PAMC2154316Listed by: BHHS KEYSTONE PROPERTIES $450,000Pending3 beds 2 baths1,590 sq. ft.
$450,000Pending3 beds 2 baths1,590 sq. ft.125 Meetinghouse Rd, HATBORO, PA 19040
MLS# PAMC2155132Listed by: RE/MAX CENTRE REALTORS $400,000Active3 beds 1 baths1,271 sq. ft.
$400,000Active3 beds 1 baths1,271 sq. ft.428 Tanner Rd, HATBORO, PA 19040
MLS# PAMC2155326Listed by: SPRINGER REALTY GROUP $369,000Pending3 beds 3 baths1,612 sq. ft.
$369,000Pending3 beds 3 baths1,612 sq. ft.122 Yorkshire Way, HATBORO, PA 19040
MLS# PAMC2154994Listed by: WEICHERT, REALTORS - CORNERSTONE $685,000Pending5 beds 4 baths2,226 sq. ft.
$685,000Pending5 beds 4 baths2,226 sq. ft.4175 Thistlewood Rd, HATBORO, PA 19040
MLS# PAMC2154680Listed by: KELLER WILLIAMS REAL ESTATE - SOUTHAMPTON $829,000Pending4 beds 4 baths3,353 sq. ft.
$829,000Pending4 beds 4 baths3,353 sq. ft.416 Aspen Ln, HATBORO, PA 19040
MLS# PAMC2154186Listed by: BHHS FOX & ROACH-BLUE BELL
