104 Woodside Rd #c-302, HAVERFORD, PA 19041
Local realty services provided by:Better Homes and Gardens Real Estate Capital Area
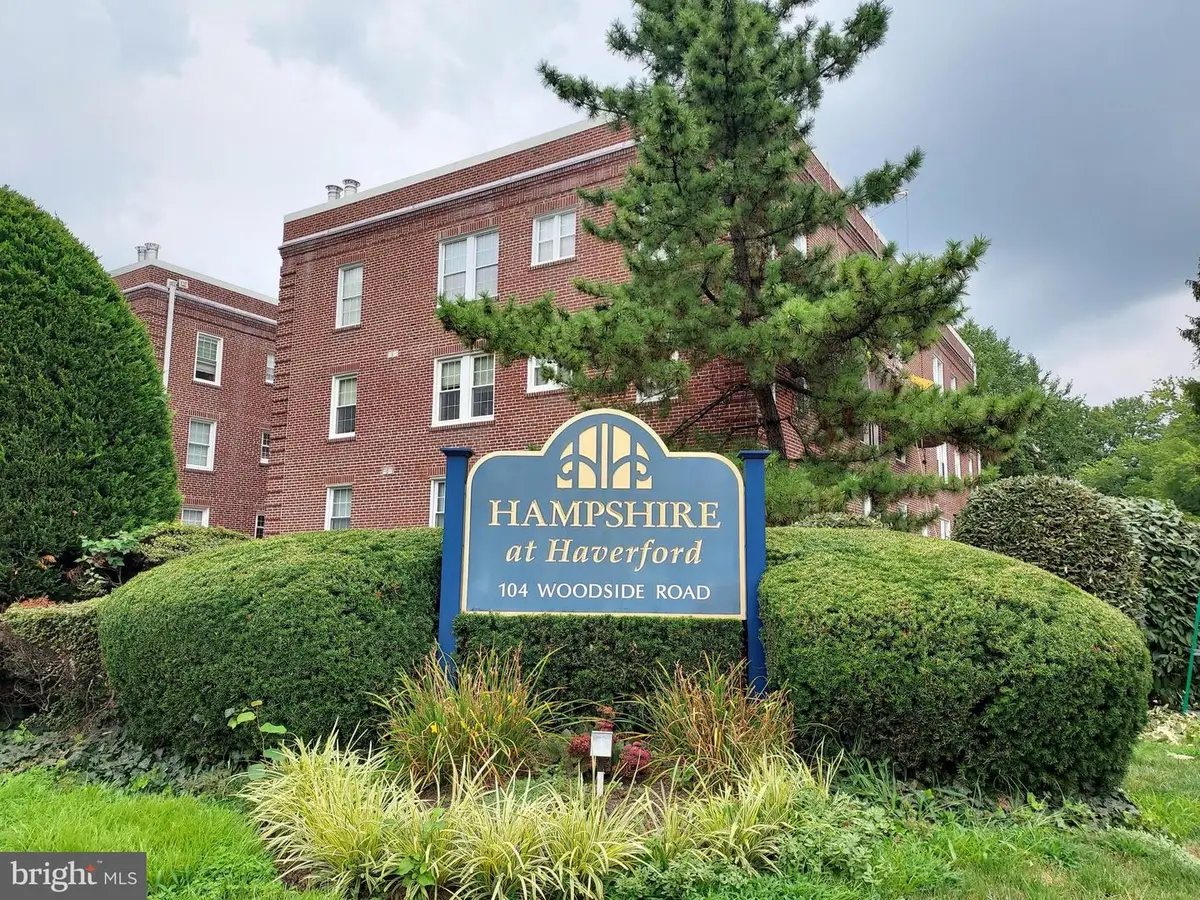
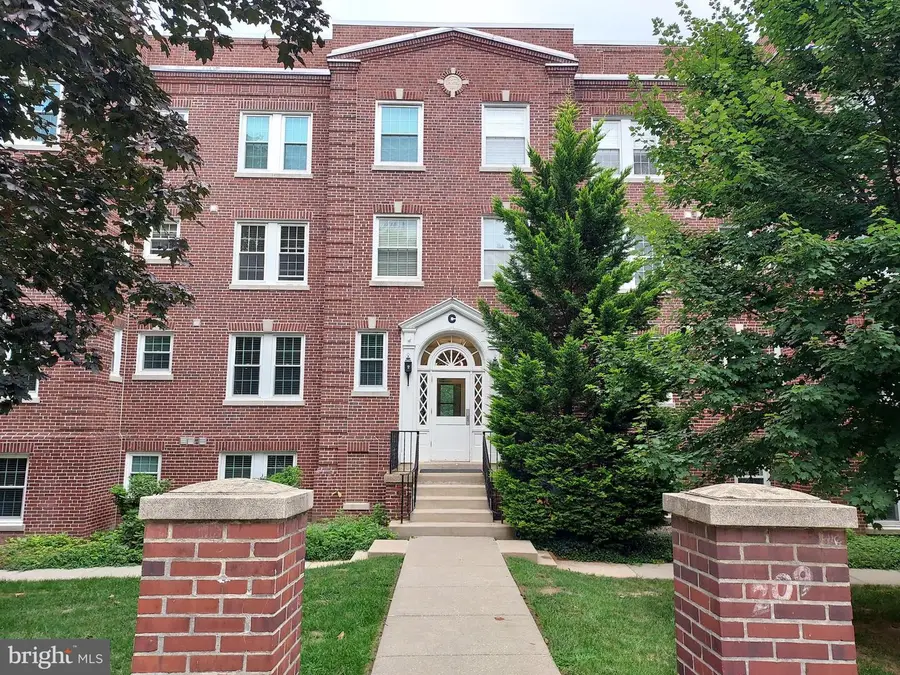

104 Woodside Rd #c-302,HAVERFORD, PA 19041
$299,000
- 2 Beds
- 2 Baths
- 1,063 sq. ft.
- Condominium
- Active
Listed by:matthew j aragona
Office:compass pennsylvania, llc.
MLS#:PAMC2150396
Source:BRIGHTMLS
Price summary
- Price:$299,000
- Price per sq. ft.:$281.28
About this home
Act quickly! This Main Line penthouse two bedroom two bath unit in a premium condominium community is priced to sell quickly to the right buyer with vision for a solid blue chip investment or for a homebuyer ready to custom finish their dream home! Pet friendly building!
Hampshire at Haverford is a luxury condominium community, with lush landscaping and is the rare condominium along Montgomery Avenue with a private community pool. The location can’t be beat, a short walk to Suburban Square shops and restaurants, Trader Joe’s, Ardmore shops, and the Ardmore SEPTA and Amtrak train station, great for commutes to Philadelphia and NYC. The community is also a short walk to the Haverford SEPTA train station and Haverford village shops and post office. This is a gracious, pre-war elevator building, and includes a reserved parking space.
This penthouse unit has two large bedrooms with extensive closet space, two full bathrooms, a working fireplace and in-unit laundry room. Ceilings are higher on this floor, and the western exposure of all rooms provides bright afternoon sunshine to every room. There is a large, bright skylight in the living room, bringing even more light into this unit. This unit is ready for your personal touch, as the kitchen and bathroom are ready to be redone, but provide good space. There are other interior wall and ceiling repairs required.
Closing must be on or before September 18, 2025, and the seller requests three months lease back.
Contact an agent
Home facts
- Year built:1939
- Listing Id #:PAMC2150396
- Added:8 day(s) ago
- Updated:August 15, 2025 at 01:53 PM
Rooms and interior
- Bedrooms:2
- Total bathrooms:2
- Full bathrooms:2
- Living area:1,063 sq. ft.
Heating and cooling
- Cooling:Central A/C
- Heating:Forced Air, Natural Gas
Structure and exterior
- Year built:1939
- Building area:1,063 sq. ft.
- Lot area:0.02 Acres
Schools
- High school:HARRITON
- Middle school:WELSH VALLEY
- Elementary school:PENN VALLEY
Utilities
- Water:Public
- Sewer:Public Sewer
Finances and disclosures
- Price:$299,000
- Price per sq. ft.:$281.28
- Tax amount:$4,638 (2024)
New listings near 104 Woodside Rd #c-302
- New
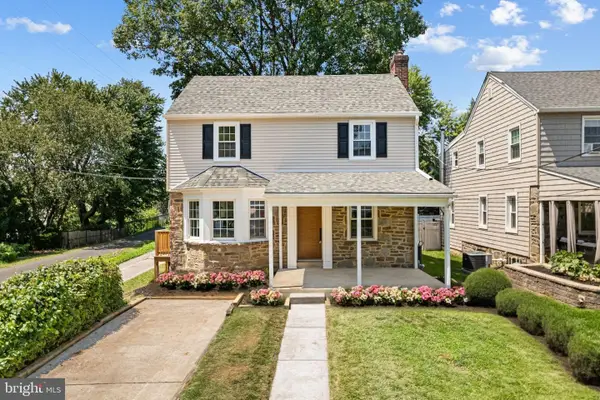 $650,000Active4 beds 3 baths2,200 sq. ft.
$650,000Active4 beds 3 baths2,200 sq. ft.46 Rodman Ave, HAVERTOWN, PA 19083
MLS# PADE2097868Listed by: OCF REALTY LLC - PHILADELPHIA - Open Sat, 11am to 1pmNew
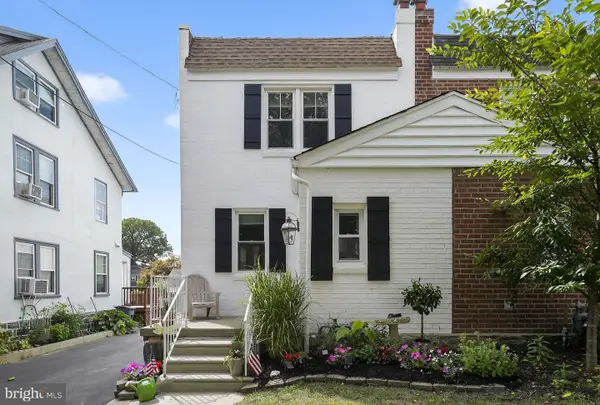 $474,900Active3 beds 2 baths1,928 sq. ft.
$474,900Active3 beds 2 baths1,928 sq. ft.143 Campbell Ave, HAVERTOWN, PA 19083
MLS# PADE2097716Listed by: TESLA REALTY GROUP, LLC - Coming SoonOpen Sun, 1 to 3pm
 $815,000Coming Soon4 beds 3 baths
$815,000Coming Soon4 beds 3 baths755 Lawson Ave, HAVERTOWN, PA 19083
MLS# PADE2097750Listed by: COMPASS PENNSYLVANIA, LLC - New
 $610,000Active4 beds 3 baths2,016 sq. ft.
$610,000Active4 beds 3 baths2,016 sq. ft.145 Landover Rd, BRYN MAWR, PA 19010
MLS# PADE2097818Listed by: RE/MAX PRIME REAL ESTATE - Open Sat, 12 to 2pmNew
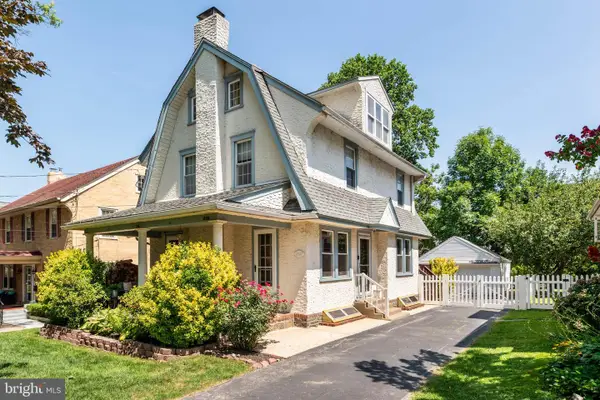 $620,000Active4 beds 3 baths2,576 sq. ft.
$620,000Active4 beds 3 baths2,576 sq. ft.2407 Merwood Ln, HAVERTOWN, PA 19083
MLS# PADE2097364Listed by: BHHS FOX & ROACH-ROSEMONT - New
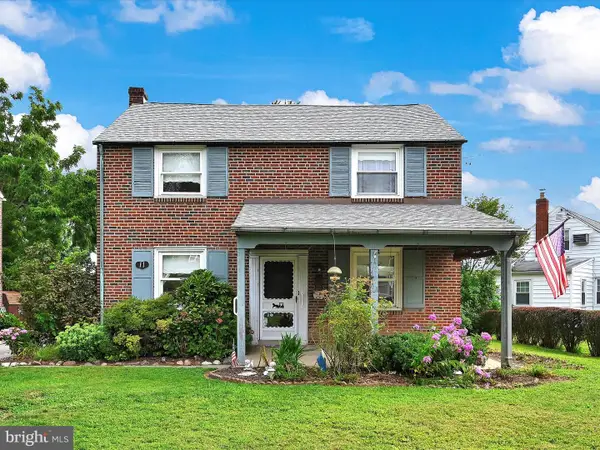 $475,000Active4 beds 2 baths1,623 sq. ft.
$475,000Active4 beds 2 baths1,623 sq. ft.11 Woodbine Rd, HAVERTOWN, PA 19083
MLS# PADE2097702Listed by: RE/MAX TOWN & COUNTRY - New
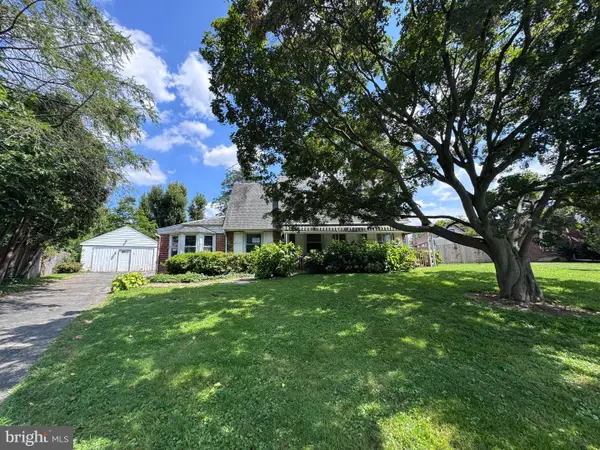 $395,000Active3 beds 2 baths1,766 sq. ft.
$395,000Active3 beds 2 baths1,766 sq. ft.107 Ivy Rock Ln, HAVERTOWN, PA 19083
MLS# PADE2097718Listed by: RE/MAX PRIME REAL ESTATE - New
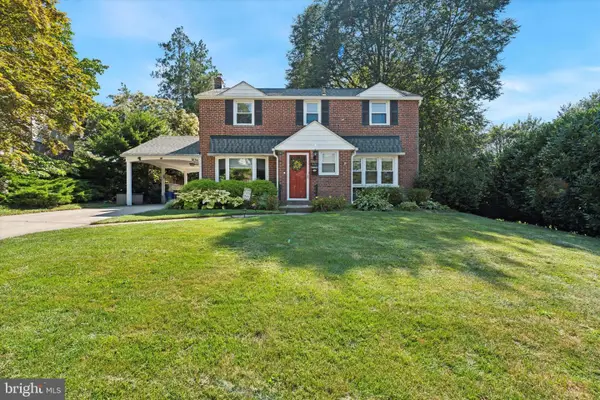 $595,000Active3 beds 3 baths2,054 sq. ft.
$595,000Active3 beds 3 baths2,054 sq. ft.1636 Rose Glen Rd, HAVERTOWN, PA 19083
MLS# PADE2096980Listed by: KELLER WILLIAMS MAIN LINE - Open Sun, 11am to 1pmNew
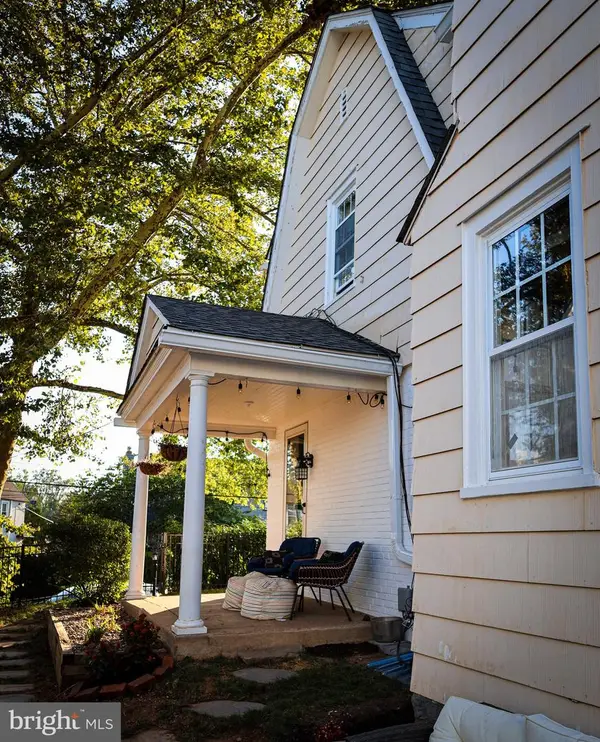 $434,000Active3 beds 1 baths1,462 sq. ft.
$434,000Active3 beds 1 baths1,462 sq. ft.2309 Belmont Ave, ARDMORE, PA 19003
MLS# PADE2097598Listed by: CG REALTY, LLC 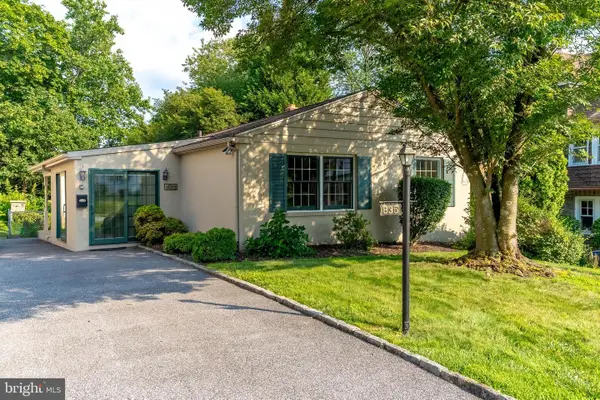 $450,000Pending3 beds 2 baths1,200 sq. ft.
$450,000Pending3 beds 2 baths1,200 sq. ft.835 Beechwood Drive, HAVERTOWN, PA 19083
MLS# PADE2097278Listed by: KELLER WILLIAMS MAIN LINE
