10 Holbrook Rd, HAVERTOWN, PA 19083
Local realty services provided by:Better Homes and Gardens Real Estate Cassidon Realty
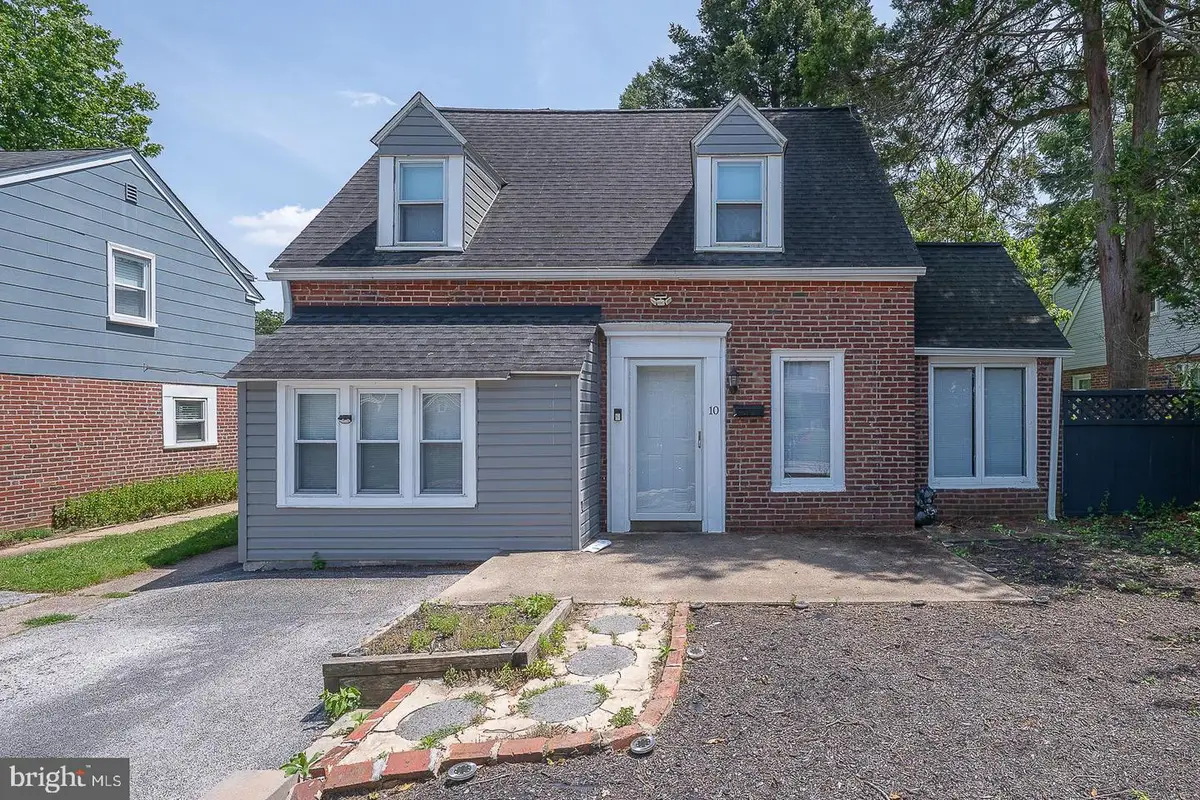
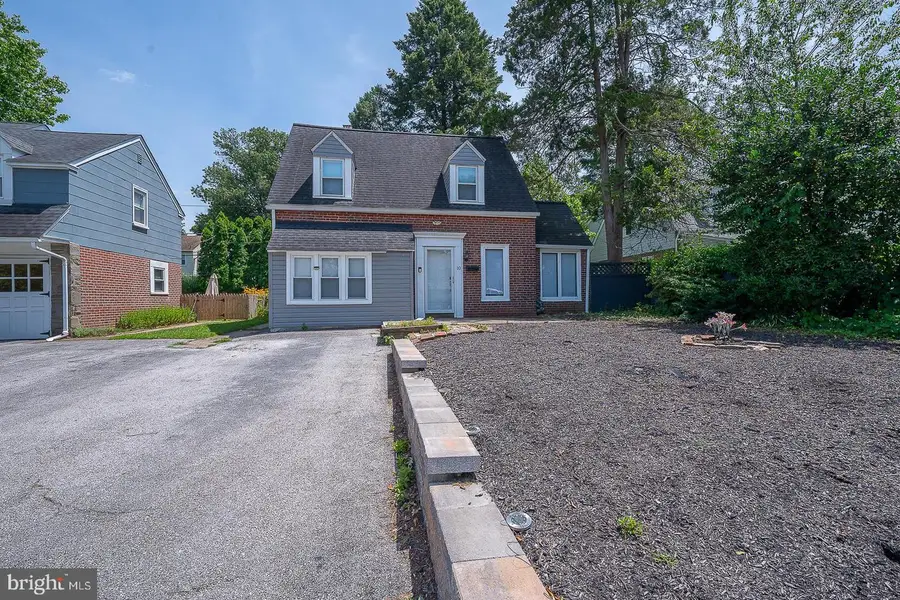
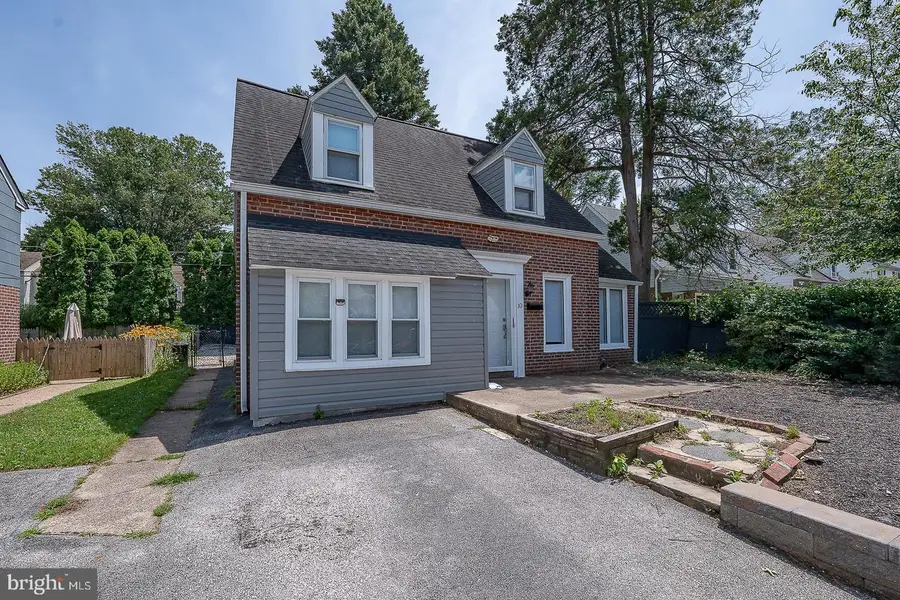
10 Holbrook Rd,HAVERTOWN, PA 19083
$499,000
- 3 Beds
- 2 Baths
- 1,667 sq. ft.
- Single family
- Pending
Listed by:marcello s finocchi
Office:springer realty group
MLS#:PADE2093480
Source:BRIGHTMLS
Price summary
- Price:$499,000
- Price per sq. ft.:$299.34
About this home
WELCOME TO THIS BEAUTIFUL MOVE-IN CONDITIONS SINGLE FAMILY HOME IN THE SOUGHT AFTER CHATHAM VILLAGE IN HAVERFORD TOWNSHIP! This charming 3b 1/1ba was renovated in 2021! Luxury laminated plank flooring and recessed lighting throughout first floor. Enter the Living/r with vaulted ceilings leading to the open floor plan combination Dining/r - Family/r - breakfast area. The kitchen was completely renovated and boasts white cabinets, quartz countertops, gas stove, all stainless steel appliances. The side door leads to the outdoor stone patio and the Family/r double-sided sliding glass door opens to the private backyard all fenced in, perfect for those morning coffees or dinners al fresco. The converted garage with beamed ceilings offers an extra room to be used as an office, den, game/media/play room. An updated Powder/r completes this floor. Upstairs you will find the main bedroom plus 2 extra spacious bedrooms with recessed lights and all carpeted. The full bathroom was also renovated with new floors, vanity and tiles. The basement is full and provides the laundry area plus plenty of storage. The oversized driveway provides plenty of parking. Close to all major highways, Blue route, Rt.76, Lankenau Medical Center, golf courses and main line dining and shopping. Haverford schools! Schedule your showing today!
Contact an agent
Home facts
- Year built:1954
- Listing Id #:PADE2093480
- Added:51 day(s) ago
- Updated:August 15, 2025 at 07:30 AM
Rooms and interior
- Bedrooms:3
- Total bathrooms:2
- Full bathrooms:1
- Half bathrooms:1
- Living area:1,667 sq. ft.
Heating and cooling
- Cooling:Central A/C
- Heating:Forced Air, Natural Gas
Structure and exterior
- Roof:Flat, Pitched, Shingle
- Year built:1954
- Building area:1,667 sq. ft.
- Lot area:0.11 Acres
Utilities
- Water:Public
- Sewer:Public Sewer
Finances and disclosures
- Price:$499,000
- Price per sq. ft.:$299.34
- Tax amount:$7,057 (2025)
New listings near 10 Holbrook Rd
- New
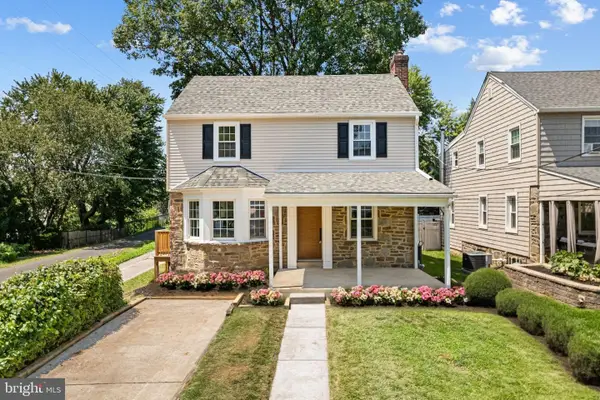 $650,000Active4 beds 3 baths2,200 sq. ft.
$650,000Active4 beds 3 baths2,200 sq. ft.46 Rodman Ave, HAVERTOWN, PA 19083
MLS# PADE2097868Listed by: OCF REALTY LLC - PHILADELPHIA - Open Sat, 11am to 1pmNew
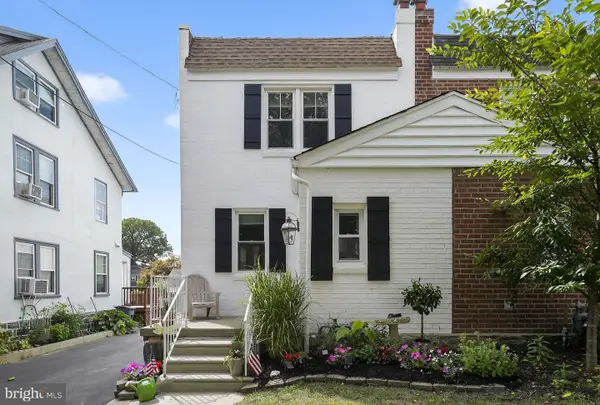 $474,900Active3 beds 2 baths1,928 sq. ft.
$474,900Active3 beds 2 baths1,928 sq. ft.143 Campbell Ave, HAVERTOWN, PA 19083
MLS# PADE2097716Listed by: TESLA REALTY GROUP, LLC - Coming SoonOpen Sun, 1 to 3pm
 $815,000Coming Soon4 beds 3 baths
$815,000Coming Soon4 beds 3 baths755 Lawson Ave, HAVERTOWN, PA 19083
MLS# PADE2097750Listed by: COMPASS PENNSYLVANIA, LLC - Open Sat, 12 to 2pmNew
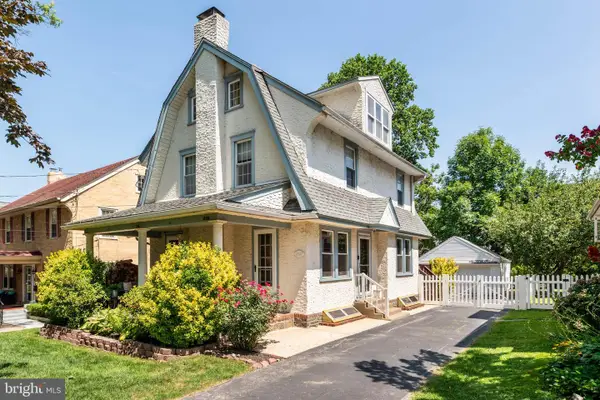 $620,000Active4 beds 3 baths2,576 sq. ft.
$620,000Active4 beds 3 baths2,576 sq. ft.2407 Merwood Ln, HAVERTOWN, PA 19083
MLS# PADE2097364Listed by: BHHS FOX & ROACH-ROSEMONT - New
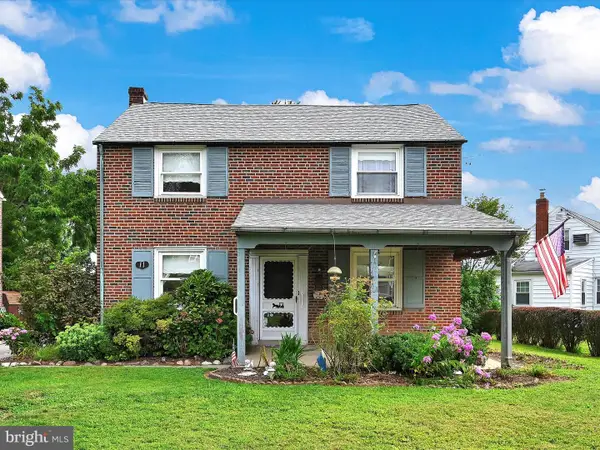 $475,000Active4 beds 2 baths1,623 sq. ft.
$475,000Active4 beds 2 baths1,623 sq. ft.11 Woodbine Rd, HAVERTOWN, PA 19083
MLS# PADE2097702Listed by: RE/MAX TOWN & COUNTRY - New
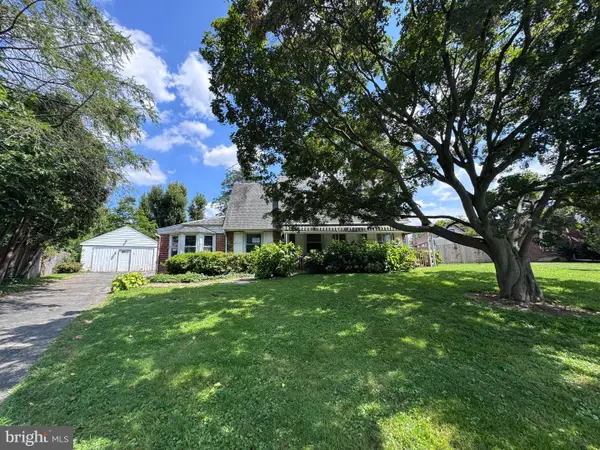 $395,000Active3 beds 2 baths1,766 sq. ft.
$395,000Active3 beds 2 baths1,766 sq. ft.107 Ivy Rock Ln, HAVERTOWN, PA 19083
MLS# PADE2097718Listed by: RE/MAX PRIME REAL ESTATE - New
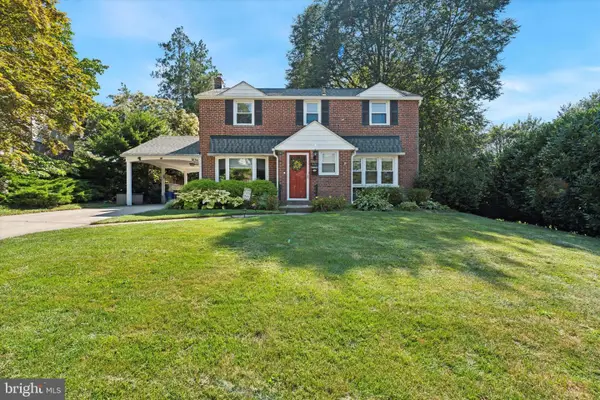 $595,000Active3 beds 3 baths2,054 sq. ft.
$595,000Active3 beds 3 baths2,054 sq. ft.1636 Rose Glen Rd, HAVERTOWN, PA 19083
MLS# PADE2096980Listed by: KELLER WILLIAMS MAIN LINE 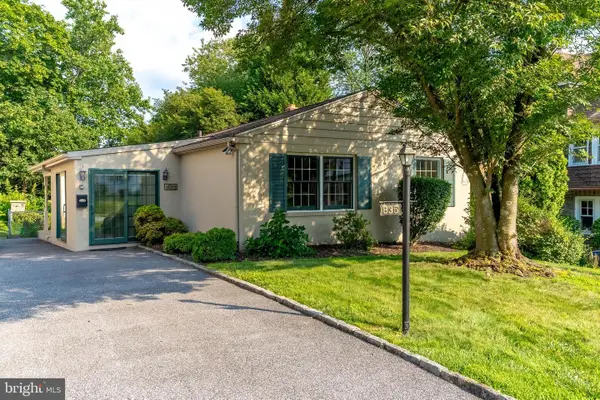 $450,000Pending3 beds 2 baths1,200 sq. ft.
$450,000Pending3 beds 2 baths1,200 sq. ft.835 Beechwood Drive, HAVERTOWN, PA 19083
MLS# PADE2097278Listed by: KELLER WILLIAMS MAIN LINE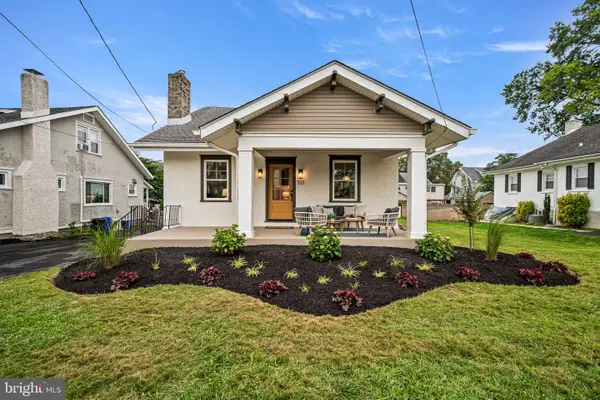 $765,000Pending3 beds 3 baths1,550 sq. ft.
$765,000Pending3 beds 3 baths1,550 sq. ft.323 Sagamore Rd, HAVERTOWN, PA 19083
MLS# PADE2097260Listed by: BHHS FOX & ROACH-MEDIA- New
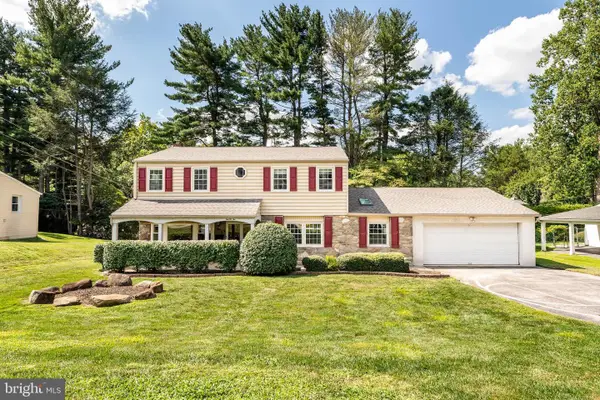 $765,000Active4 beds 3 baths2,748 sq. ft.
$765,000Active4 beds 3 baths2,748 sq. ft.22 Barbara Ln, HAVERTOWN, PA 19083
MLS# PADE2097388Listed by: BHHS FOX & ROACH-MEDIA
