103 Campbell Ave, HAVERTOWN, PA 19083
Local realty services provided by:Better Homes and Gardens Real Estate GSA Realty
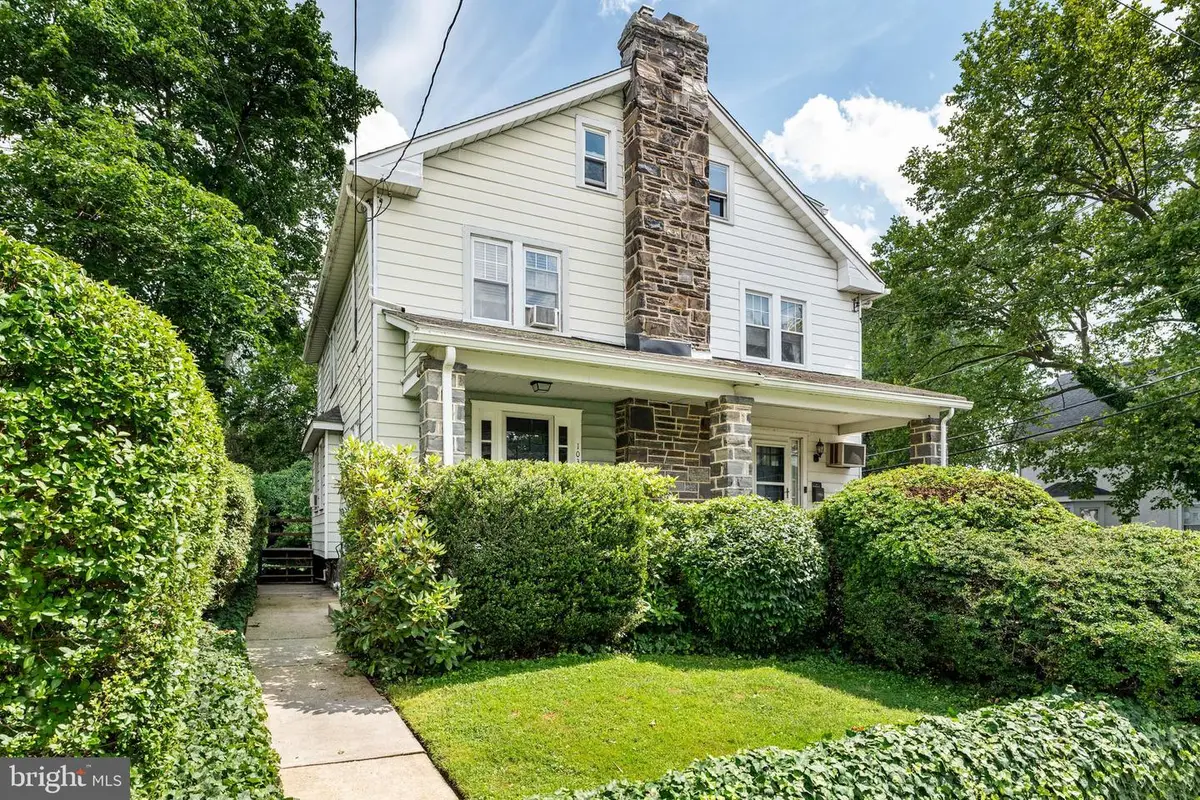
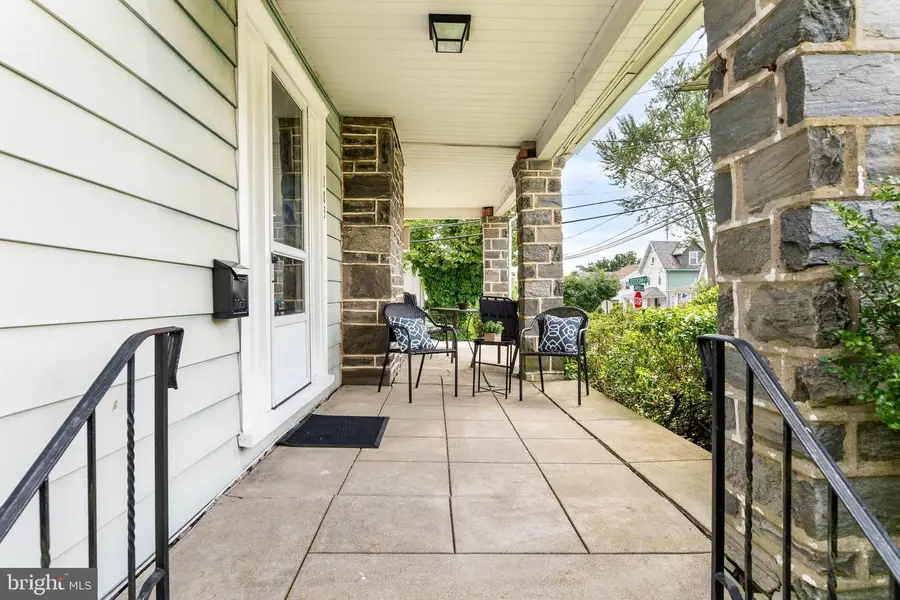
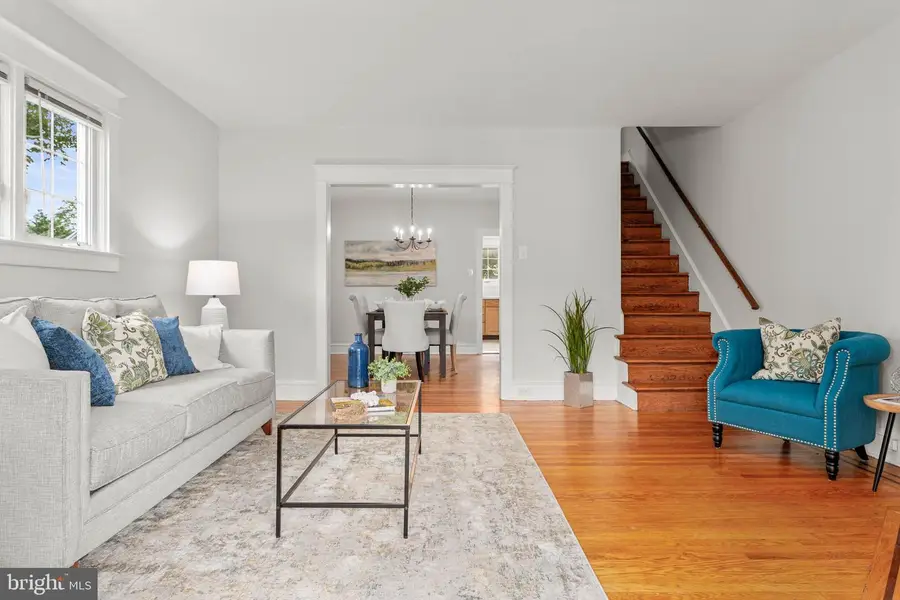
103 Campbell Ave,HAVERTOWN, PA 19083
$419,000
- 3 Beds
- 2 Baths
- 1,510 sq. ft.
- Single family
- Pending
Listed by:james e hocker
Office:compass pennsylvania, llc.
MLS#:PADE2096376
Source:BRIGHTMLS
Price summary
- Price:$419,000
- Price per sq. ft.:$277.48
About this home
Welcome to 103 Campbell Ave, a property brimming with classic charm in one of Havertown's most beloved neighborhoods.
Offering over 1,510 square feet of interior space, this home features a welcoming covered front porch, a large living room with an eye-catching stone fireplace equipped with gas logs, and a formal dining room perfect for family gatherings. The bright sun-filled eat-in kitchen boasts plenty of counter and cabinet space, a 5-burner gas range, a new dishwasher, and an exit to the side and rear yard. Finishing off the first floor is a convenient powder room.
Upstairs, you'll find three comfortable bedrooms, a hall bath, and walk-up stairs leading to an unfinished attic space, perfect for storage and future expansion.
Recent improvements include a freshly painted interior, an updated electrical system including the removal of knob & tube wiring, and a basement waterproofing system. Additional features include high ceilings, hardwood floors on both the first and second floor, and attractive wood moldings throughout.
There is a 10-foot-wide shared driveway that can be accessed off Leedom Avenue. Currently it is covered over with grass.
In its prime and ultra convenient location, don’t miss the chance to make this home your own.
Please note that the Sellers are licensed real estate agents in the Commonwealth of Pennsylvania.
Contact an agent
Home facts
- Year built:1924
- Listing Id #:PADE2096376
- Added:23 day(s) ago
- Updated:August 15, 2025 at 07:30 AM
Rooms and interior
- Bedrooms:3
- Total bathrooms:2
- Full bathrooms:1
- Half bathrooms:1
- Living area:1,510 sq. ft.
Heating and cooling
- Cooling:Window Unit(s)
- Heating:Hot Water, Natural Gas
Structure and exterior
- Roof:Asphalt
- Year built:1924
- Building area:1,510 sq. ft.
- Lot area:0.07 Acres
Schools
- High school:HAVERFORD SENIOR
- Middle school:HAVERFORD
- Elementary school:CHESTNUTWOLD
Utilities
- Water:Public
- Sewer:Public Sewer
Finances and disclosures
- Price:$419,000
- Price per sq. ft.:$277.48
- Tax amount:$6,432 (2024)
New listings near 103 Campbell Ave
- New
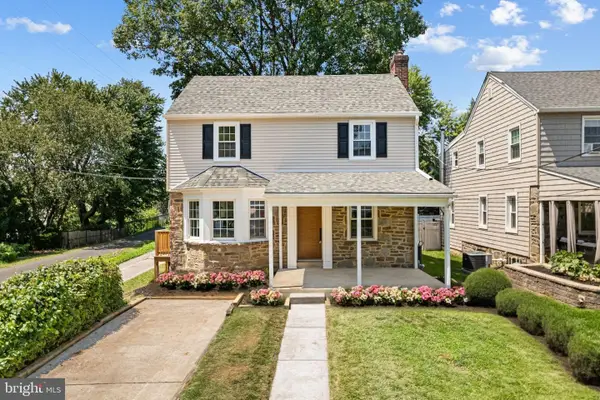 $650,000Active4 beds 3 baths2,200 sq. ft.
$650,000Active4 beds 3 baths2,200 sq. ft.46 Rodman Ave, HAVERTOWN, PA 19083
MLS# PADE2097868Listed by: OCF REALTY LLC - PHILADELPHIA - Open Sat, 11am to 1pmNew
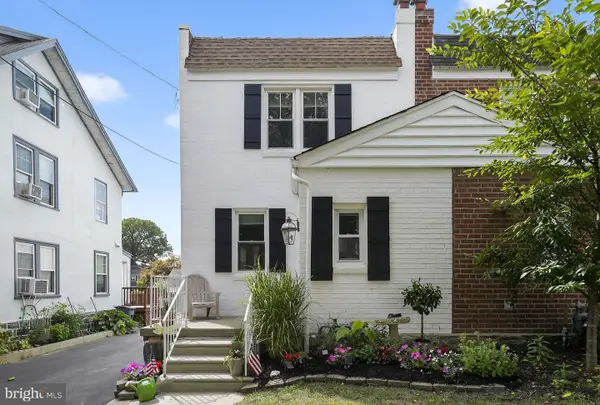 $474,900Active3 beds 2 baths1,928 sq. ft.
$474,900Active3 beds 2 baths1,928 sq. ft.143 Campbell Ave, HAVERTOWN, PA 19083
MLS# PADE2097716Listed by: TESLA REALTY GROUP, LLC - Coming SoonOpen Sun, 1 to 3pm
 $815,000Coming Soon4 beds 3 baths
$815,000Coming Soon4 beds 3 baths755 Lawson Ave, HAVERTOWN, PA 19083
MLS# PADE2097750Listed by: COMPASS PENNSYLVANIA, LLC - Open Sat, 12 to 2pmNew
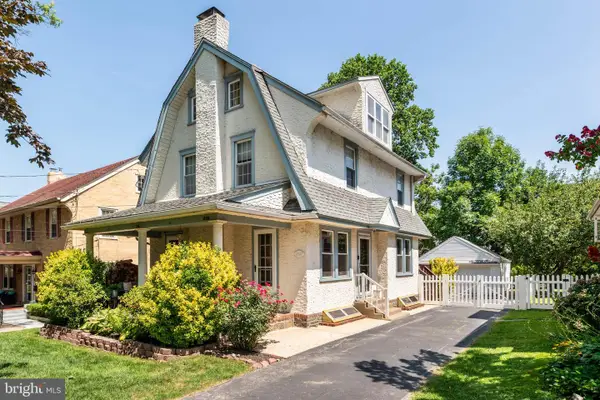 $620,000Active4 beds 3 baths2,576 sq. ft.
$620,000Active4 beds 3 baths2,576 sq. ft.2407 Merwood Ln, HAVERTOWN, PA 19083
MLS# PADE2097364Listed by: BHHS FOX & ROACH-ROSEMONT - New
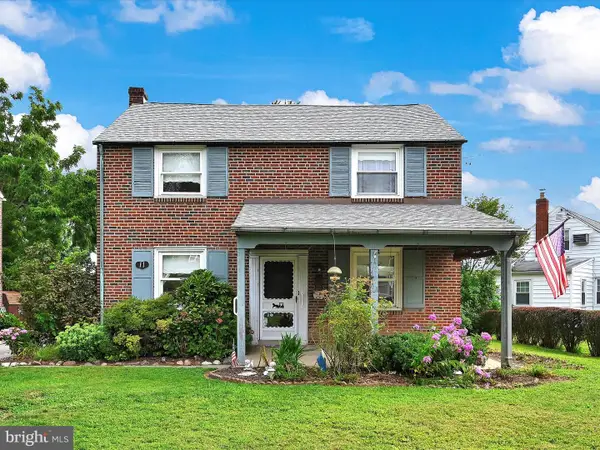 $475,000Active4 beds 2 baths1,623 sq. ft.
$475,000Active4 beds 2 baths1,623 sq. ft.11 Woodbine Rd, HAVERTOWN, PA 19083
MLS# PADE2097702Listed by: RE/MAX TOWN & COUNTRY - New
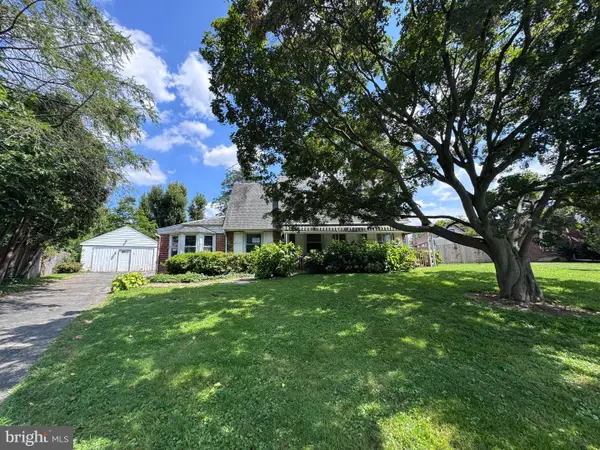 $395,000Active3 beds 2 baths1,766 sq. ft.
$395,000Active3 beds 2 baths1,766 sq. ft.107 Ivy Rock Ln, HAVERTOWN, PA 19083
MLS# PADE2097718Listed by: RE/MAX PRIME REAL ESTATE - New
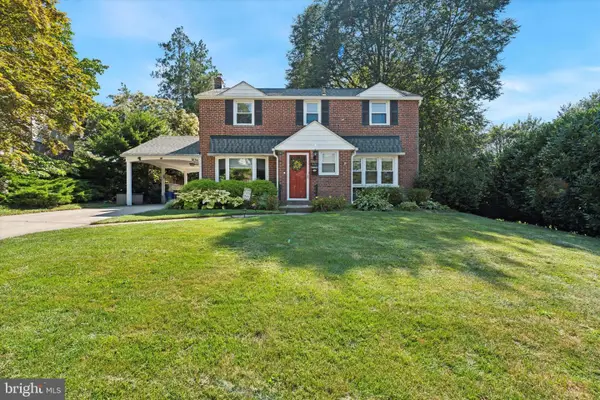 $595,000Active3 beds 3 baths2,054 sq. ft.
$595,000Active3 beds 3 baths2,054 sq. ft.1636 Rose Glen Rd, HAVERTOWN, PA 19083
MLS# PADE2096980Listed by: KELLER WILLIAMS MAIN LINE 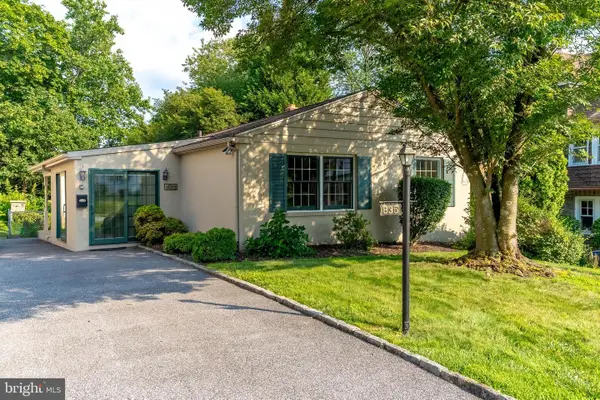 $450,000Pending3 beds 2 baths1,200 sq. ft.
$450,000Pending3 beds 2 baths1,200 sq. ft.835 Beechwood Drive, HAVERTOWN, PA 19083
MLS# PADE2097278Listed by: KELLER WILLIAMS MAIN LINE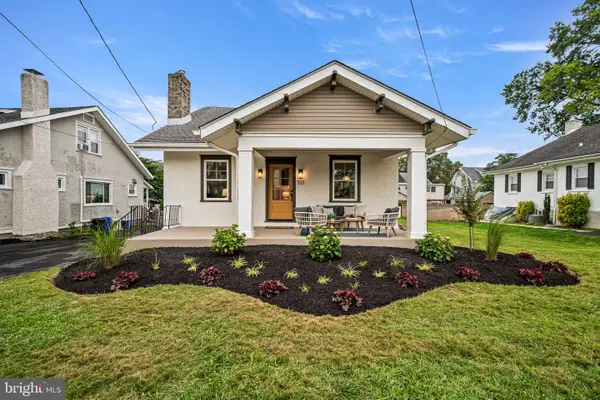 $765,000Pending3 beds 3 baths1,550 sq. ft.
$765,000Pending3 beds 3 baths1,550 sq. ft.323 Sagamore Rd, HAVERTOWN, PA 19083
MLS# PADE2097260Listed by: BHHS FOX & ROACH-MEDIA- New
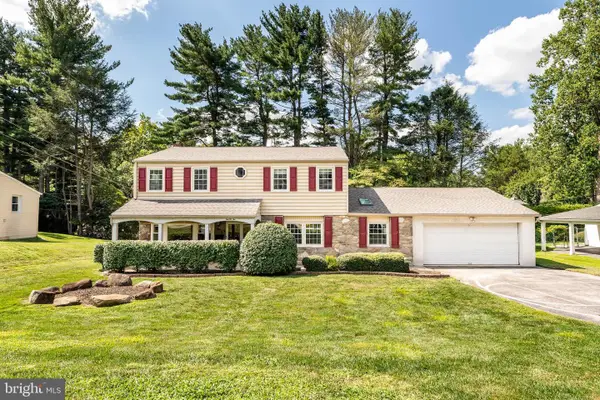 $765,000Active4 beds 3 baths2,748 sq. ft.
$765,000Active4 beds 3 baths2,748 sq. ft.22 Barbara Ln, HAVERTOWN, PA 19083
MLS# PADE2097388Listed by: BHHS FOX & ROACH-MEDIA
