111 W Hillcrest Ave, HAVERTOWN, PA 19083
Local realty services provided by:Better Homes and Gardens Real Estate Reserve
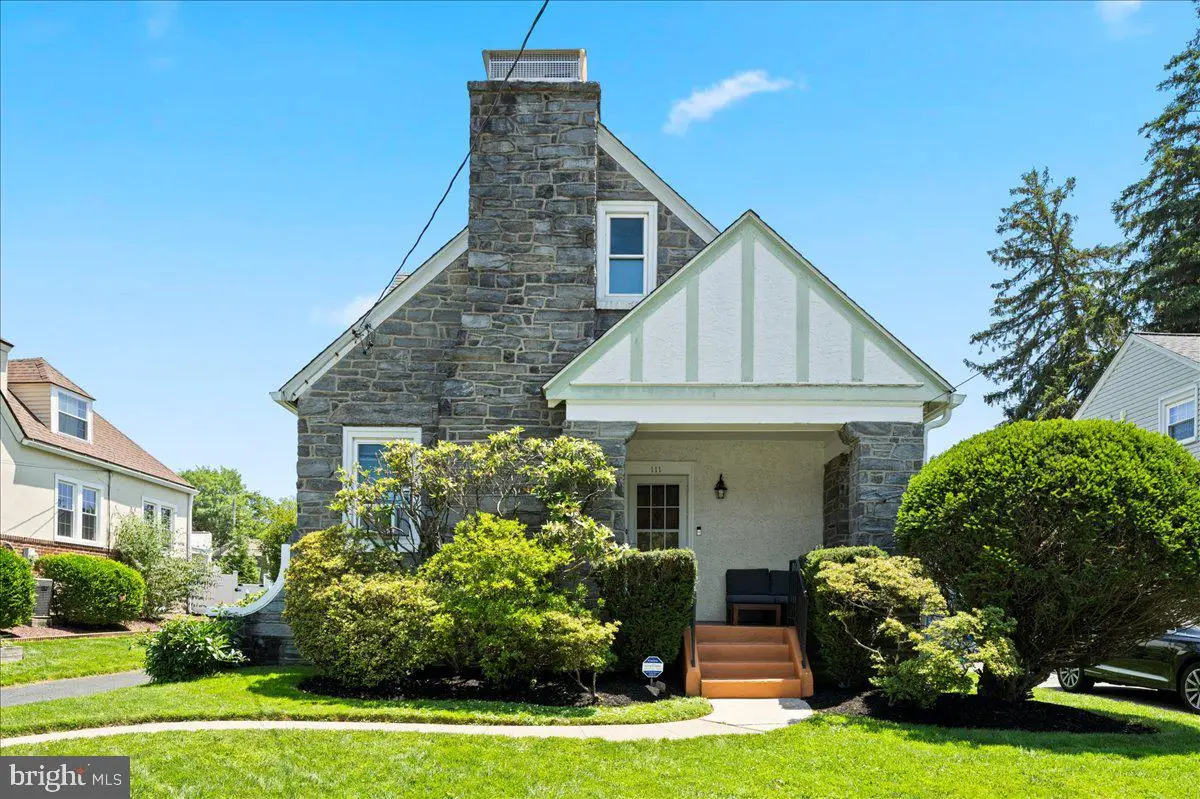
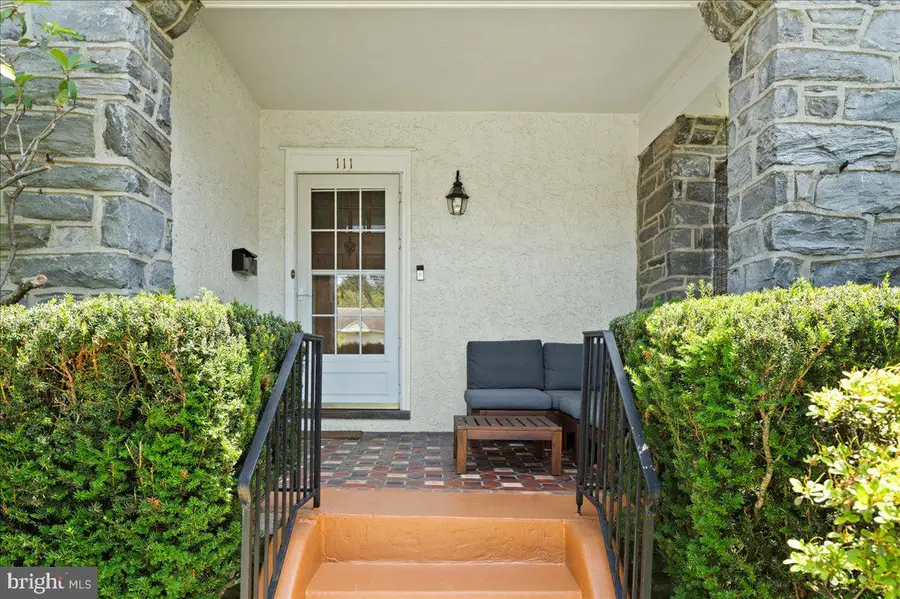
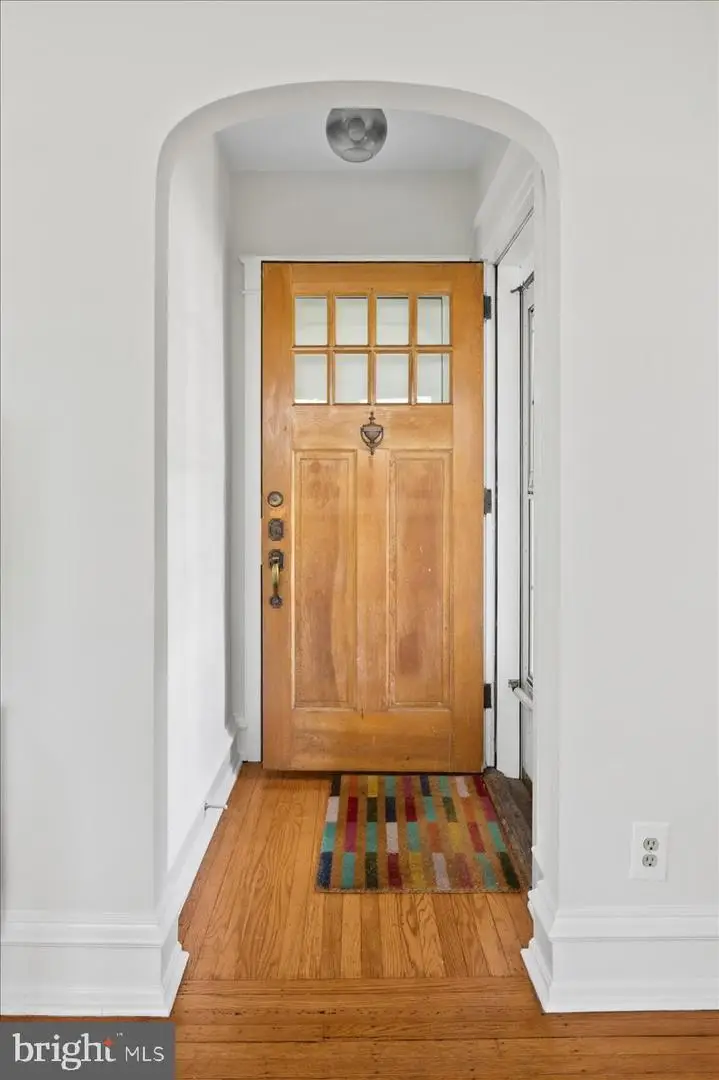
111 W Hillcrest Ave,HAVERTOWN, PA 19083
$535,000
- 3 Beds
- 2 Baths
- 1,950 sq. ft.
- Single family
- Pending
Listed by:jason katz
Office:compass pennsylvania, llc.
MLS#:PADE2093466
Source:BRIGHTMLS
Price summary
- Price:$535,000
- Price per sq. ft.:$274.36
About this home
Charming stone-front Cape Cod nestled in the desirable Paddock Farms neighborhood of Havertown! With 3 beds and 2 baths, this home has been freshly painted and is ready to move in. A picturesque front porch welcomes you, providing the perfect spot to relax and enjoy the view. Inside, the first floor is adorned with beautiful hardwood flooring that extends throughout, creating a seamless look. Crown molding and large windows create an open and airy atmosphere. The living room’s focal point is a wood burning fireplace, accented by a stone facade and mantel. Adjacent is a dining room that features built-in storage, offering both functionality and charm. The modern kitchen boasts countertops, a stylish tile backsplash, and stainless-steel appliances. This floor includes two spacious bedrooms and a shared bath. Head upstairs where an expansive primary suite occupies the entire floor. It has dual closet space, a spa-like bath, and bonus room that can be used as an office, workout area, or simply an additional relaxing room. The home’s basement offers ample space for year-round storage. Head outside and enjoy the spacious backyard. Plenty of greenery for activities, entertaining friends and family, or gardening – with some built-in garden beds. There is a private driveway along with a detached 1- car garage. (Note- second floor has mini split AC system, first floor has window units) One of the highlights of this property is it’s proximity to Paddock Park, which is just a short walk away. Enjoy the park’s trail, sporting facilities, and playgrounds. Perhaps do some shopping or enjoy many restaurants nearby. This home offers a great opportunity to live in a location that has it all!
Contact an agent
Home facts
- Year built:1925
- Listing Id #:PADE2093466
- Added:49 day(s) ago
- Updated:August 15, 2025 at 07:30 AM
Rooms and interior
- Bedrooms:3
- Total bathrooms:2
- Full bathrooms:2
- Living area:1,950 sq. ft.
Heating and cooling
- Cooling:Central A/C
- Heating:Hot Water, Natural Gas
Structure and exterior
- Year built:1925
- Building area:1,950 sq. ft.
- Lot area:0.14 Acres
Utilities
- Water:Public
- Sewer:Public Sewer
Finances and disclosures
- Price:$535,000
- Price per sq. ft.:$274.36
- Tax amount:$8,213 (2024)
New listings near 111 W Hillcrest Ave
- New
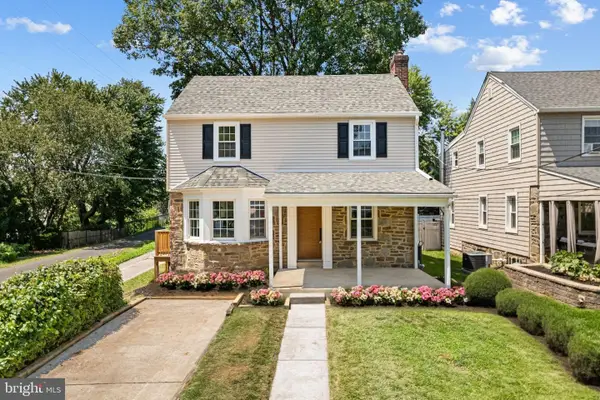 $650,000Active4 beds 3 baths2,200 sq. ft.
$650,000Active4 beds 3 baths2,200 sq. ft.46 Rodman Ave, HAVERTOWN, PA 19083
MLS# PADE2097868Listed by: OCF REALTY LLC - PHILADELPHIA - Open Sat, 11am to 1pmNew
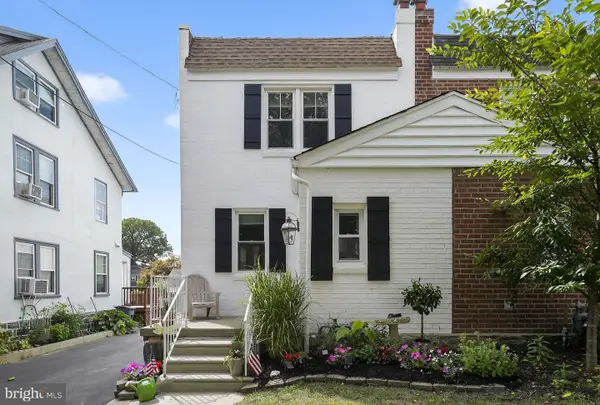 $474,900Active3 beds 2 baths1,928 sq. ft.
$474,900Active3 beds 2 baths1,928 sq. ft.143 Campbell Ave, HAVERTOWN, PA 19083
MLS# PADE2097716Listed by: TESLA REALTY GROUP, LLC - Coming SoonOpen Sun, 1 to 3pm
 $815,000Coming Soon4 beds 3 baths
$815,000Coming Soon4 beds 3 baths755 Lawson Ave, HAVERTOWN, PA 19083
MLS# PADE2097750Listed by: COMPASS PENNSYLVANIA, LLC - Open Sat, 12 to 2pmNew
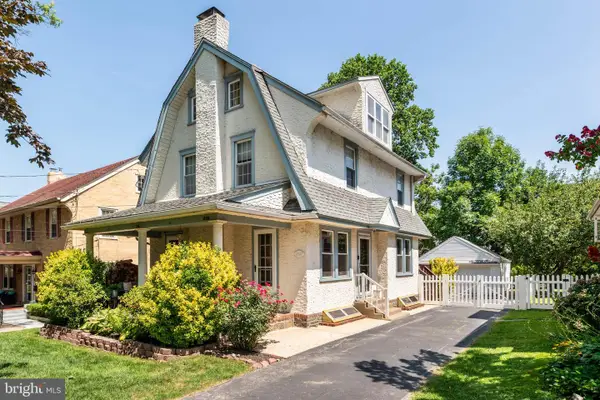 $620,000Active4 beds 3 baths2,576 sq. ft.
$620,000Active4 beds 3 baths2,576 sq. ft.2407 Merwood Ln, HAVERTOWN, PA 19083
MLS# PADE2097364Listed by: BHHS FOX & ROACH-ROSEMONT - New
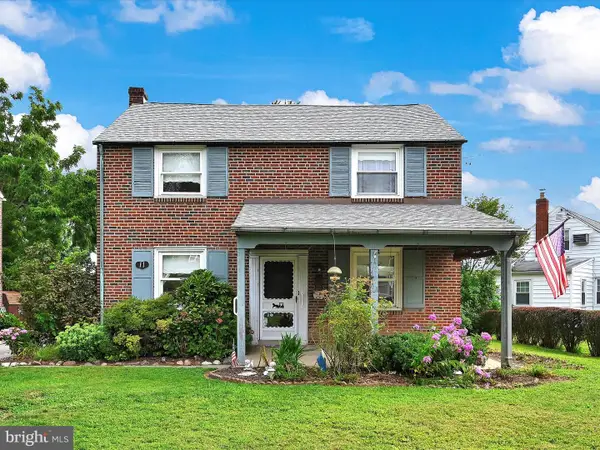 $475,000Active4 beds 2 baths1,623 sq. ft.
$475,000Active4 beds 2 baths1,623 sq. ft.11 Woodbine Rd, HAVERTOWN, PA 19083
MLS# PADE2097702Listed by: RE/MAX TOWN & COUNTRY - New
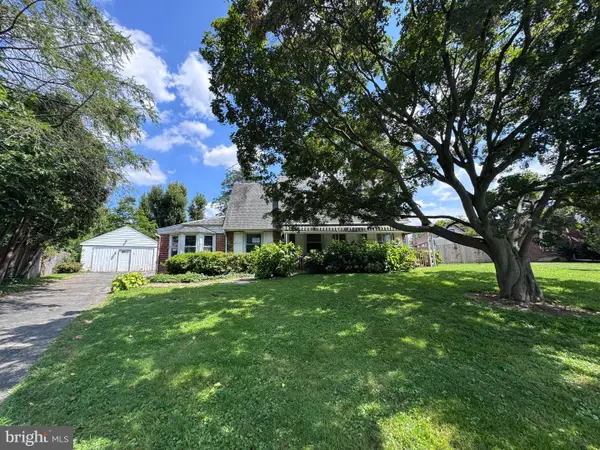 $395,000Active3 beds 2 baths1,766 sq. ft.
$395,000Active3 beds 2 baths1,766 sq. ft.107 Ivy Rock Ln, HAVERTOWN, PA 19083
MLS# PADE2097718Listed by: RE/MAX PRIME REAL ESTATE - New
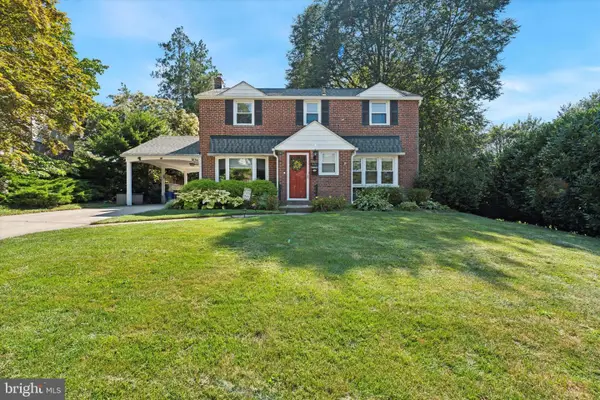 $595,000Active3 beds 3 baths2,054 sq. ft.
$595,000Active3 beds 3 baths2,054 sq. ft.1636 Rose Glen Rd, HAVERTOWN, PA 19083
MLS# PADE2096980Listed by: KELLER WILLIAMS MAIN LINE 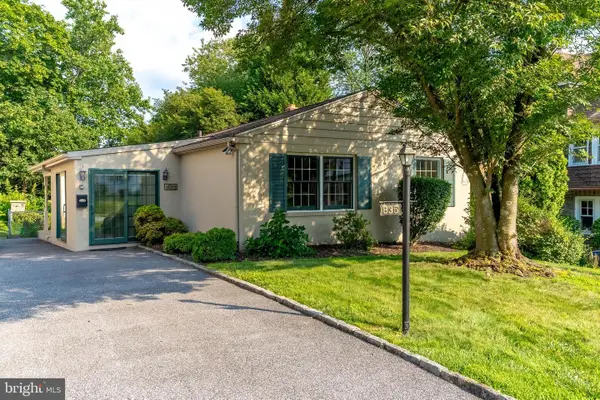 $450,000Pending3 beds 2 baths1,200 sq. ft.
$450,000Pending3 beds 2 baths1,200 sq. ft.835 Beechwood Drive, HAVERTOWN, PA 19083
MLS# PADE2097278Listed by: KELLER WILLIAMS MAIN LINE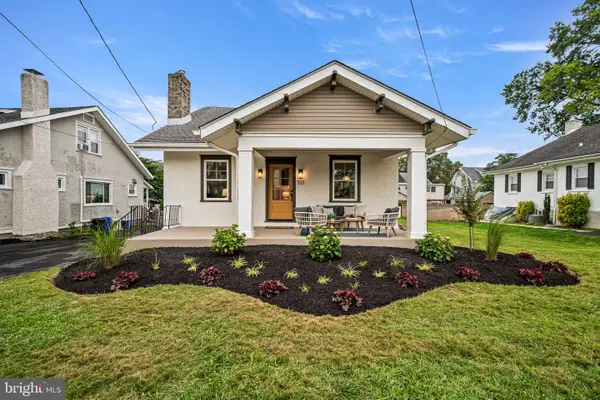 $765,000Pending3 beds 3 baths1,550 sq. ft.
$765,000Pending3 beds 3 baths1,550 sq. ft.323 Sagamore Rd, HAVERTOWN, PA 19083
MLS# PADE2097260Listed by: BHHS FOX & ROACH-MEDIA- New
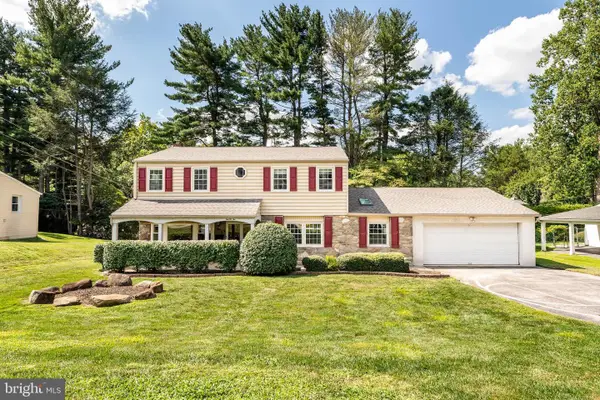 $765,000Active4 beds 3 baths2,748 sq. ft.
$765,000Active4 beds 3 baths2,748 sq. ft.22 Barbara Ln, HAVERTOWN, PA 19083
MLS# PADE2097388Listed by: BHHS FOX & ROACH-MEDIA
